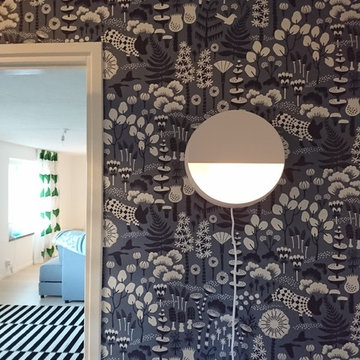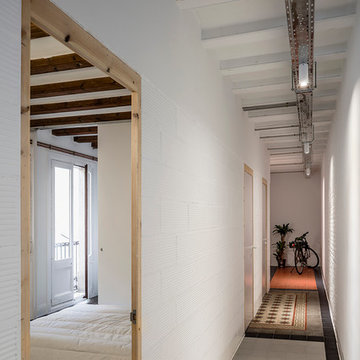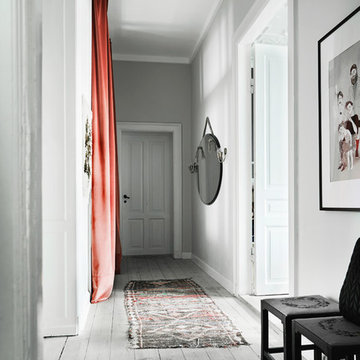Idées déco de couloirs scandinaves
Trier par :
Budget
Trier par:Populaires du jour
41 - 60 sur 629 photos
1 sur 3
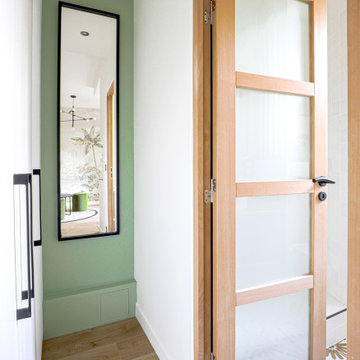
Ce studio de 20m2 était initialement dans un état de vétusté important.
Afin de le rendre fonctionnel et confortable, une transformation totale des volumes a été nécessaire, repensant l’ensemble des espaces utiles. De véritables zones de vie ont donc été créés, où espace bureau, table dinatoire rabattable et grande douche à l’italienne en font un ensemble optimisé et coquet.
L’ensemble de l’appartement se pare de tonalités naturelles où essences de bois et papier peint panoramique s’associent aux notes de vert pistache, tout en harmonie.
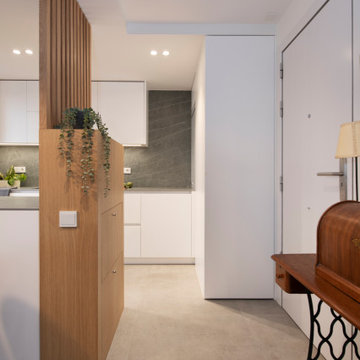
Idées déco pour un couloir scandinave de taille moyenne avec un mur blanc, un sol en carrelage de porcelaine et un sol gris.
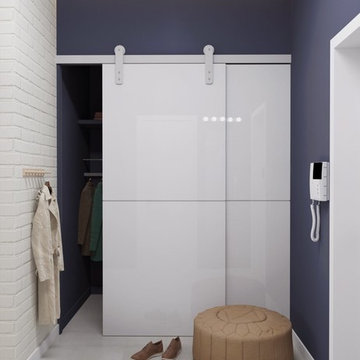
3D visualization by Maria Gogolina
Réalisation d'un petit couloir nordique avec un mur bleu et un sol en carrelage de céramique.
Réalisation d'un petit couloir nordique avec un mur bleu et un sol en carrelage de céramique.
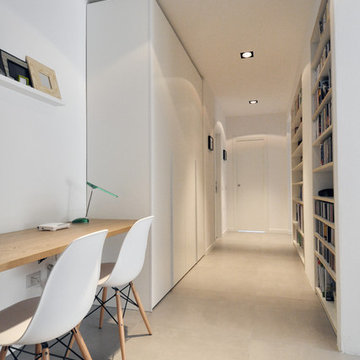
Corridoio
Aménagement d'un couloir scandinave de taille moyenne avec un mur blanc, un sol en carrelage de céramique et un sol gris.
Aménagement d'un couloir scandinave de taille moyenne avec un mur blanc, un sol en carrelage de céramique et un sol gris.
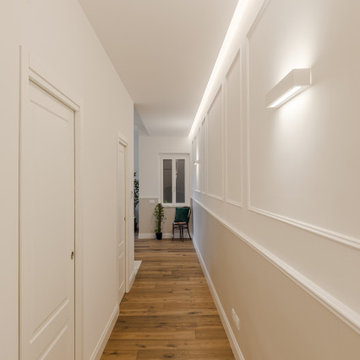
Idées déco pour un grand couloir scandinave avec un mur blanc, parquet foncé, un plafond décaissé et boiseries.
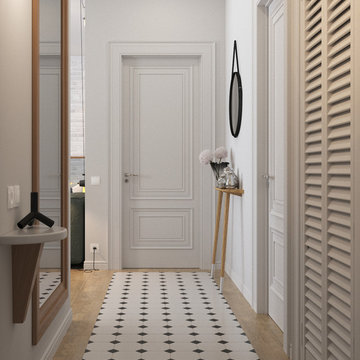
Réalisation d'un petit couloir nordique avec un mur blanc et un sol en carrelage de porcelaine.
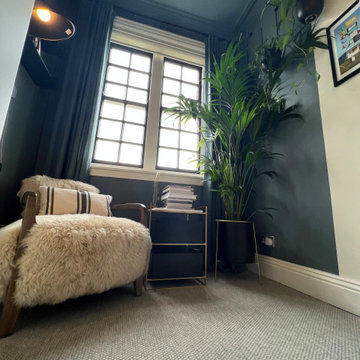
Clients New reading nook making use of an large end to the first floor landing
Réalisation d'un petit couloir nordique avec un mur bleu et moquette.
Réalisation d'un petit couloir nordique avec un mur bleu et moquette.
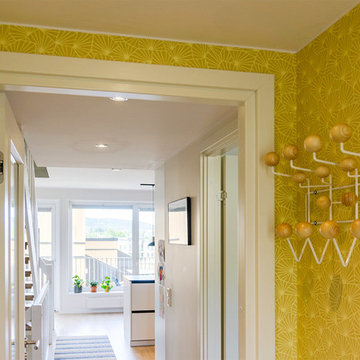
In einem Townhouse „von der Stange“ entsteht ein gemütliches und individuelles Zuhause für eine 4-köpfige Familie. Die relativ kleine Grundfläche des Hauses in Oslo wird nun optimal genutzt: In verschiedenen Bereichen können sich die Familienmitglieder treffen, Zeit mit Freunden verbringen oder sich dorthin alleine zurückziehen. Für das Design wurde eine klare, skandinavische Note gewählt, die den Geschmack und die Persönlichkeit der Bewohner in den Vordergrund rückt. So setzt das Farbkonzept kraftvolle Akzente und erzeugt Tiefe und Spannung.
INTERIOR DESIGN & STYLING: THE INNER HOUSE
FOTOS: © THE INNER HOUSE
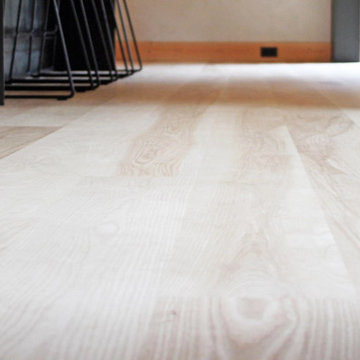
This gorgeous Scandinavian/Japanese residence features Select Ash plank flooring with a simple, blonde/white finish to highlight the Ash boards’ beauty and strength. Finished onsite with a water-based, matte-sheen finish.
Flooring: Select Ash Wide Plank Flooring in 7″ widths
Finish: Vermont Plank Flooring Craftsbury Finish
Design & Construction: Block Design Build
Flooring Installation: Danny Vincenzo @artekhardwoods
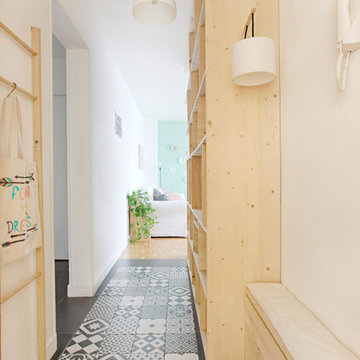
Virginie Durieux
Inspiration pour un couloir nordique de taille moyenne avec un mur blanc et un sol en carrelage de céramique.
Inspiration pour un couloir nordique de taille moyenne avec un mur blanc et un sol en carrelage de céramique.

Designed by longstanding customers Moon Architect and Builder, a large double height space was created by removing the ground floor and some of the walls of this period property in Bristol. Due to the open space created, the flow of colour and the interior theme was central to making this space work.
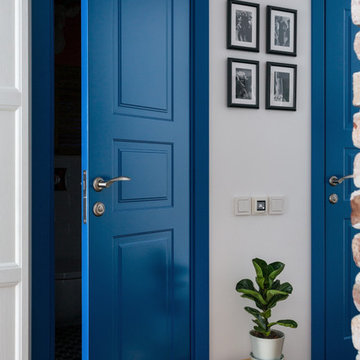
Антон Лихтарович - фото
Exemple d'un couloir scandinave de taille moyenne avec un mur blanc.
Exemple d'un couloir scandinave de taille moyenne avec un mur blanc.
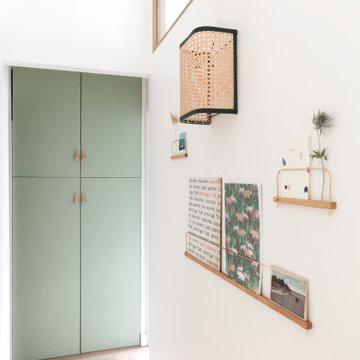
Aménagement d'un couloir scandinave de taille moyenne avec un mur blanc et parquet clair.
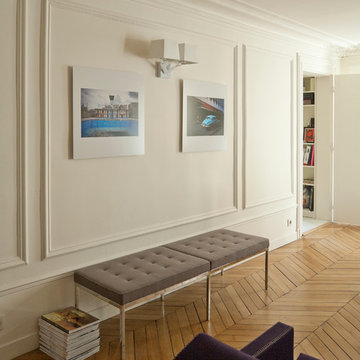
Arnaud RINUCCINI
Idées déco pour un couloir scandinave de taille moyenne avec un mur blanc et un sol en bois brun.
Idées déco pour un couloir scandinave de taille moyenne avec un mur blanc et un sol en bois brun.
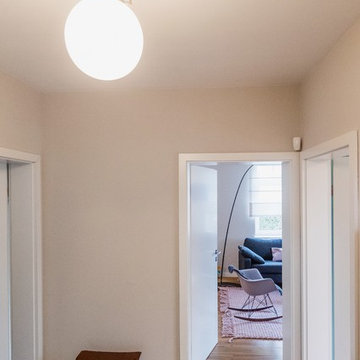
Dennis Möbus
Inspiration pour un couloir nordique de taille moyenne avec un mur beige et un sol en bois brun.
Inspiration pour un couloir nordique de taille moyenne avec un mur beige et un sol en bois brun.
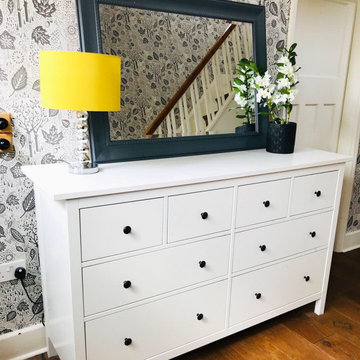
This 1930s hall, stairs and landing have got the wow factor with this grey and white patterned wallpaper by Bold & Noble. The paper gives a Scandinavian feel to the space, with it's Autumn leaf print in a neutral palette of off white and dark charcoal grey. The double set of drawers from Ikea provide brilliant storage for shoes, post, hats and gloves, pens and pencils, whilst looking pretty fabulous with the large grey mirror and yellow lamp too.
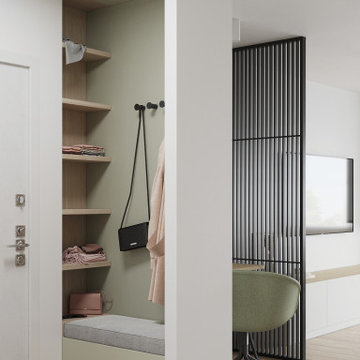
Cette photo montre un petit couloir scandinave avec un mur blanc, sol en stratifié et un sol beige.
Idées déco de couloirs scandinaves
3
