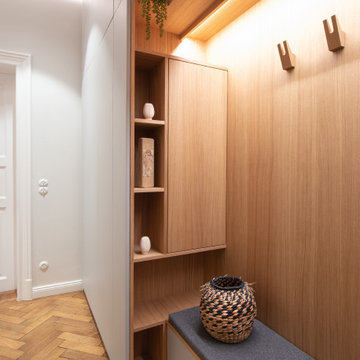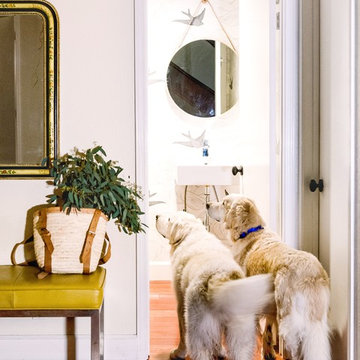Couloir
Trier par:Populaires du jour
41 - 60 sur 283 photos
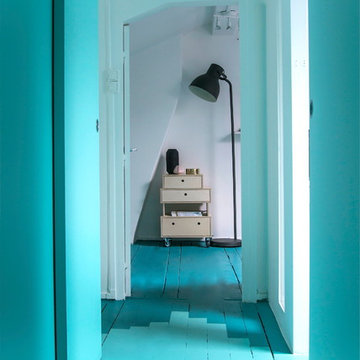
Céline Parcinski
Idée de décoration pour un couloir nordique de taille moyenne avec un mur bleu et parquet peint.
Idée de décoration pour un couloir nordique de taille moyenne avec un mur bleu et parquet peint.
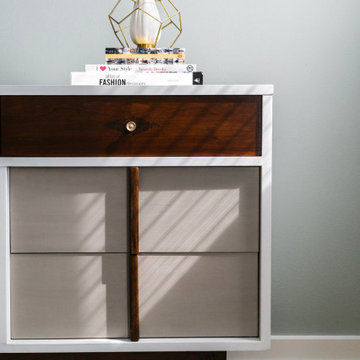
Completed in 2015, this project incorporates a Scandinavian vibe to enhance the modern architecture and farmhouse details. The vision was to create a balanced and consistent design to reflect clean lines and subtle rustic details, which creates a calm sanctuary. The whole home is not based on a design aesthetic, but rather how someone wants to feel in a space, specifically the feeling of being cozy, calm, and clean. This home is an interpretation of modern design without focusing on one specific genre; it boasts a midcentury master bedroom, stark and minimal bathrooms, an office that doubles as a music den, and modern open concept on the first floor. It’s the winner of the 2017 design award from the Austin Chapter of the American Institute of Architects and has been on the Tribeza Home Tour; in addition to being published in numerous magazines such as on the cover of Austin Home as well as Dwell Magazine, the cover of Seasonal Living Magazine, Tribeza, Rue Daily, HGTV, Hunker Home, and other international publications.
----
Featured on Dwell!
https://www.dwell.com/article/sustainability-is-the-centerpiece-of-this-new-austin-development-071e1a55
---
Project designed by the Atomic Ranch featured modern designers at Breathe Design Studio. From their Austin design studio, they serve an eclectic and accomplished nationwide clientele including in Palm Springs, LA, and the San Francisco Bay Area.
For more about Breathe Design Studio, see here: https://www.breathedesignstudio.com/
To learn more about this project, see here: https://www.breathedesignstudio.com/scandifarmhouse
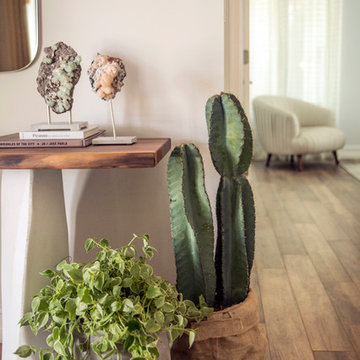
Upon entering the Coral Gables home, you are welcomed with different shades of earthy tones. The flooring is not really wood; it's porcelain tile in a wood grain, which is great and easy to maintain. The walls feature our specialy wood wall paneling to give the room more dimension.
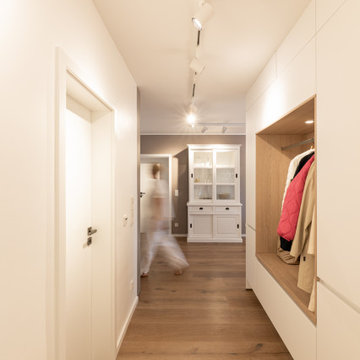
Idée de décoration pour un couloir nordique de taille moyenne avec un mur blanc, un sol en bois brun et un sol beige.
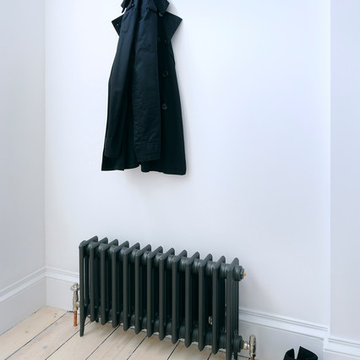
Hall with new cast iron radiator. Original timber flooring sanded and finished with White Danish Oil. Copyright Nigel Rigden
Idée de décoration pour un grand couloir nordique avec un mur blanc et parquet clair.
Idée de décoration pour un grand couloir nordique avec un mur blanc et parquet clair.
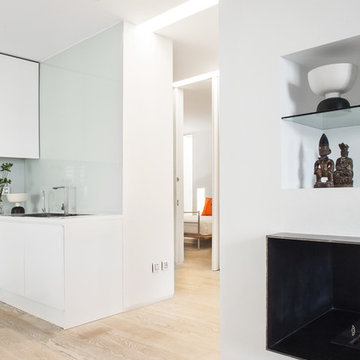
Francesco Pierazzi Architects
Cette image montre un grand couloir nordique avec un mur blanc et parquet clair.
Cette image montre un grand couloir nordique avec un mur blanc et parquet clair.
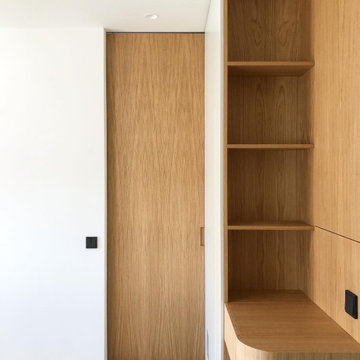
Exemple d'un couloir scandinave de taille moyenne avec un mur blanc, parquet clair, un sol beige et du lambris.
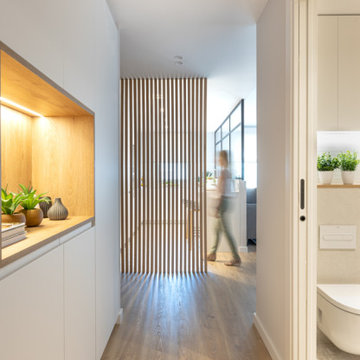
Idées déco pour un couloir scandinave de taille moyenne avec un mur blanc, un sol en bois brun et un sol marron.
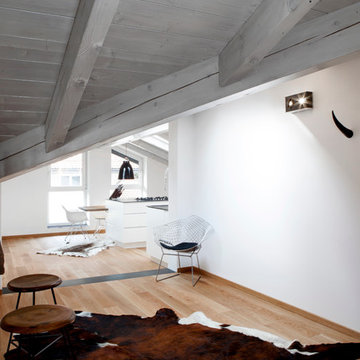
BESPOKE
Idée de décoration pour un grand couloir nordique avec un mur blanc, parquet clair et un sol marron.
Idée de décoration pour un grand couloir nordique avec un mur blanc, parquet clair et un sol marron.
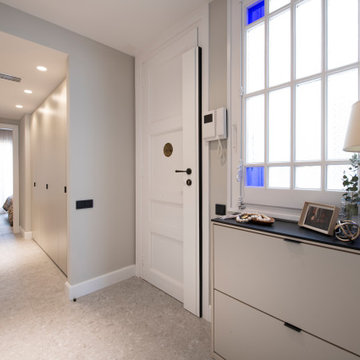
Idées déco pour un couloir scandinave de taille moyenne avec un mur gris, un sol en carrelage de céramique et un sol gris.
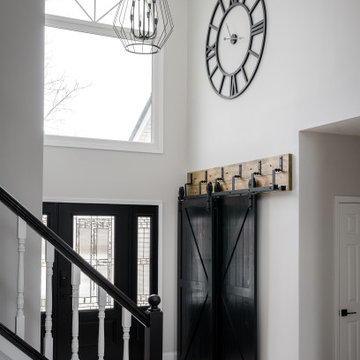
Our design studio gave the main floor of this home a minimalist, Scandinavian-style refresh while actively focusing on creating an inviting and welcoming family space. We achieved this by upgrading all of the flooring for a cohesive flow and adding cozy, custom furnishings and beautiful rugs, art, and accent pieces to complement a bright, lively color palette.
In the living room, we placed the TV unit above the fireplace and added stylish furniture and artwork that holds the space together. The powder room got fresh paint and minimalist wallpaper to match stunning black fixtures, lighting, and mirror. The dining area was upgraded with a gorgeous wooden dining set and console table, pendant lighting, and patterned curtains that add a cheerful tone.
---
Project completed by Wendy Langston's Everything Home interior design firm, which serves Carmel, Zionsville, Fishers, Westfield, Noblesville, and Indianapolis.
For more about Everything Home, see here: https://everythinghomedesigns.com/
To learn more about this project, see here:
https://everythinghomedesigns.com/portfolio/90s-transformation/
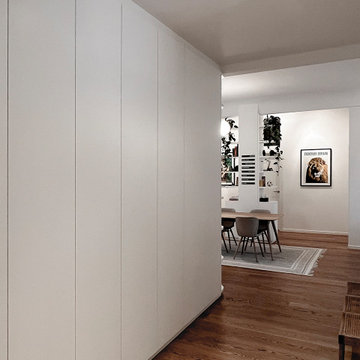
Einbauschrank nach Mass entworfen für den Eingangsbereich.
Cette photo montre un couloir scandinave de taille moyenne avec un mur blanc, parquet clair et un sol marron.
Cette photo montre un couloir scandinave de taille moyenne avec un mur blanc, parquet clair et un sol marron.
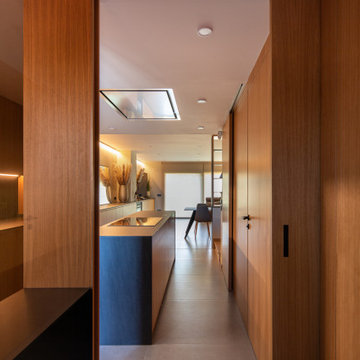
Idée de décoration pour un couloir nordique de taille moyenne avec un mur marron, un sol en carrelage de porcelaine et un sol beige.
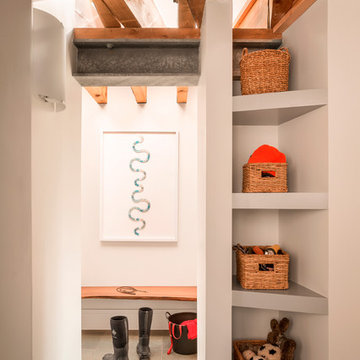
Réalisation d'un couloir nordique de taille moyenne avec un mur blanc, un sol en ardoise et un sol gris.
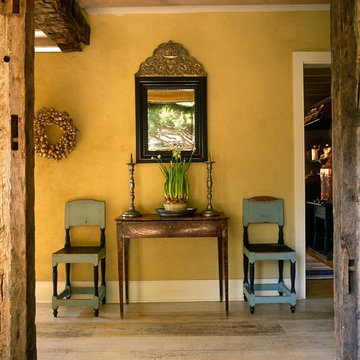
Inspired by Swedish Gustavian county homes, this hallway by Eleish van Breems, combines fine antiques with strong rustic elements such as exposed timber beams and rough plaster walls. The effect is both welcoming and dynamic.
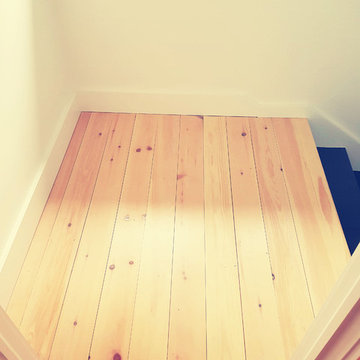
Cette photo montre un couloir scandinave de taille moyenne avec parquet clair.
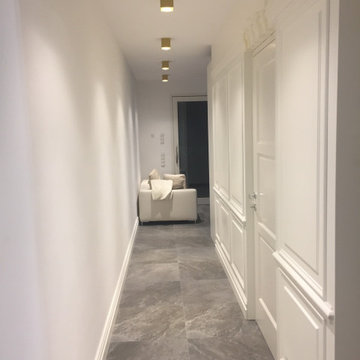
Aménagement d'un petit couloir scandinave avec un mur blanc, un sol en carrelage de porcelaine, un sol gris et boiseries.
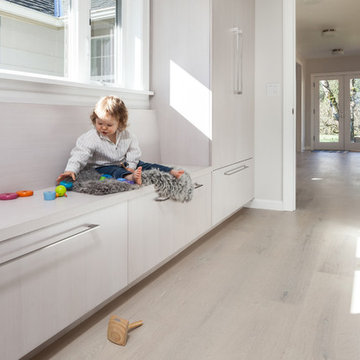
Christie's Architecture offers architecture, furniture, and interior design services for residential and small commercial clients. Montgomery Home is one of the collaborations Christie's have done with Castle Bespoke Flooring to create custom-made hardwood floors the homeowners of this beautiful home to fit their design needs. The white minimal interiors of the beautiful living spaces of this house provide ample space for sunlight to dance its magic on the hardwood floors giving an artistic touch to the interior space.
3
