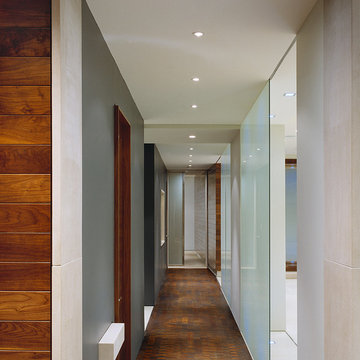Idées déco de couloirs turquoises avec un mur gris
Trier par :
Budget
Trier par:Populaires du jour
1 - 20 sur 59 photos
1 sur 3
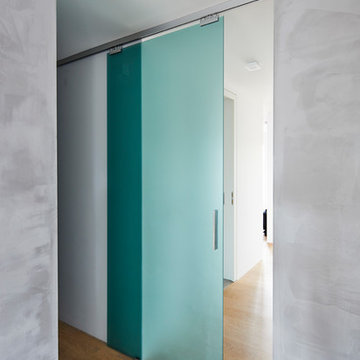
Réalisation d'un couloir minimaliste de taille moyenne avec un mur gris, un sol en bois brun et un sol marron.
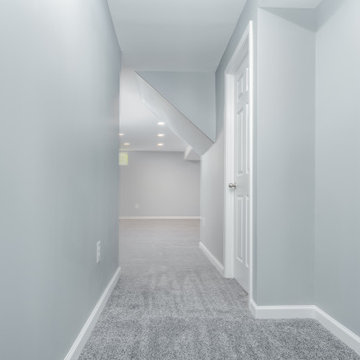
This basement began as a blank canvas, 100% unfinished. Our clients envisioned a transformative space that would include a spacious living area, a cozy bedroom, a full bathroom, and a flexible flex space that could serve as storage, a second bedroom, or an office. To showcase their impressive LEGO collection, a significant section of custom-built display units was a must. Behind the scenes, we oversaw the plumbing rework, installed all-new electrical systems, and expertly concealed the HVAC, water heater, and sump pump while preserving the spaces functionality. We also expertly painted every surface to bring life and vibrancy to the space. Throughout the area, the warm glow of LED recessed lighting enhances the ambiance. We enhanced comfort with upgraded carpet and padding in the living areas, while the bathroom and flex space feature luxurious and durable Luxury Vinyl flooring.
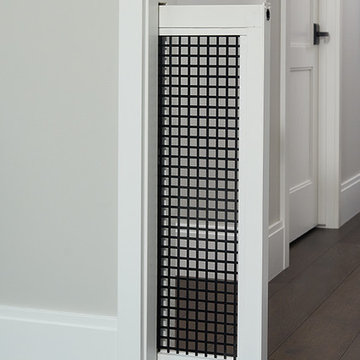
Idées déco pour un couloir classique avec un mur gris, parquet foncé et un sol marron.
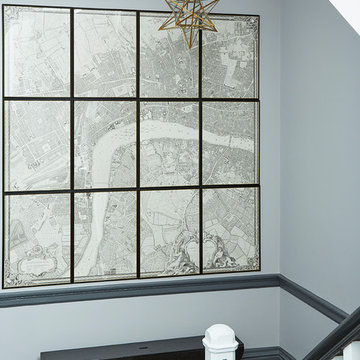
Natalie Dinham
Réalisation d'un petit couloir tradition avec un mur gris, moquette et un sol gris.
Réalisation d'un petit couloir tradition avec un mur gris, moquette et un sol gris.

Exemple d'un petit couloir tendance avec un mur gris, un sol en carrelage de céramique, un sol gris, un plafond décaissé et du papier peint.
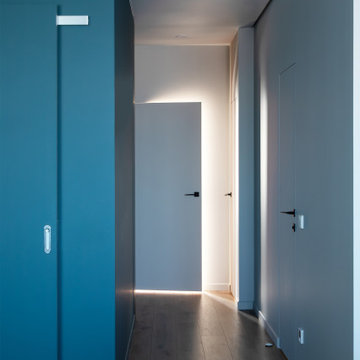
Réalisation d'un couloir design de taille moyenne avec un mur gris, sol en stratifié et un sol beige.
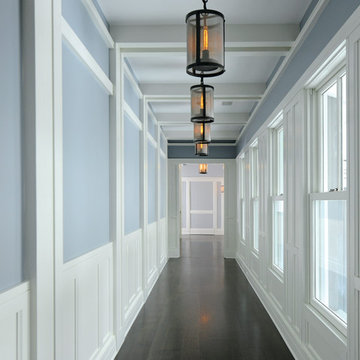
Architect: Mahdad Saniee, Saniee Architects LLC
Photography By: Landino Photo
“Very exciting home that recalls Swedish Classicism of the early part of the 20th century. Effortless combination of traditional and modern influences. Achieves a kind of grandeur with simplicity and confidence.”
This project uses familiar shapes, proportions and materials to create a stately home for modern living. The house utilizes best available strategies to be environmentally responsible, including proper orientation for best natural lighting and super insulation for energy efficiency.
Inspiration for this design was based on the need to show others that a grand house can be comfortable, intimate, bright and light without needing to resort to tired and pastiche elements and details.
A generous range of Marvin Windows and Doors created a sense of continuity, while giving this grand home a bright and intimate atmosphere. The range of product also guaranteed the ultimate design freedom, and stayed well within client budget.
MARVIN PRODUCTS USED:
Marvin Sliding Patio Door
Marvin Ultimate Casement Window
Marvin Ultimate Double Hung Window
Marvin Ultimate Swinging French Door
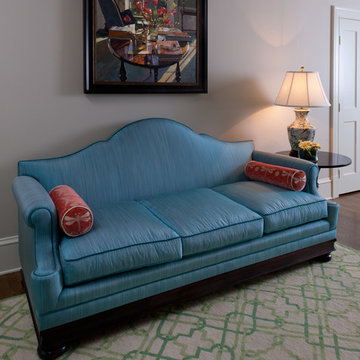
We custom-designed this sofa in the hallway off the foyer to resemble the classic garden bench originally designed by British architect Edwin Lutyens. The velvet piping on the silk strie upholstery exaggerates this iconic profile.
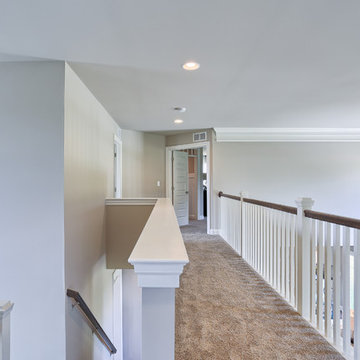
The hallway is painted in Sherwin Williams Pavestone (SW7642) with a flat finish. The carpet is the 12’ width Cornerstone Series (2500) by DreamWeaver in Taupe (565).
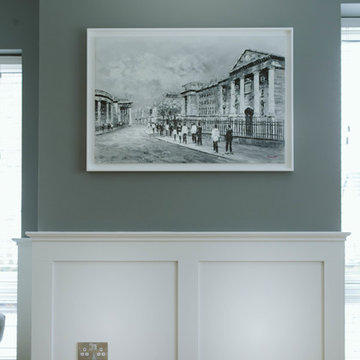
Wall panelling
Réalisation d'un couloir minimaliste avec un mur gris et un sol en bois brun.
Réalisation d'un couloir minimaliste avec un mur gris et un sol en bois brun.
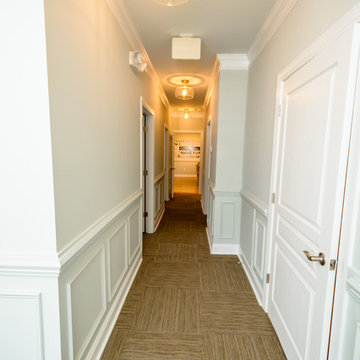
Idée de décoration pour un couloir champêtre de taille moyenne avec un mur gris, moquette et un sol marron.
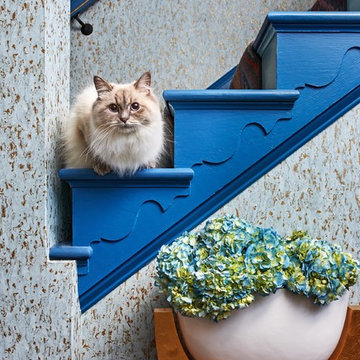
The clients wanted a comfortable home fun for entertaining, pet-friendly, and easy to maintain — soothing, yet exciting. Bold colors and fun accents bring this home to life!
Project designed by Boston interior design studio Dane Austin Design. They serve Boston, Cambridge, Hingham, Cohasset, Newton, Weston, Lexington, Concord, Dover, Andover, Gloucester, as well as surrounding areas.
For more about Dane Austin Design, click here: https://daneaustindesign.com/
To learn more about this project, click here:
https://daneaustindesign.com/logan-townhouse
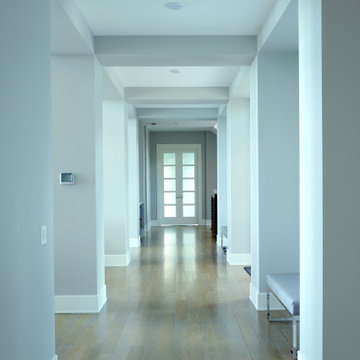
Idées déco pour un grand couloir classique avec un mur gris et un sol en bois brun.
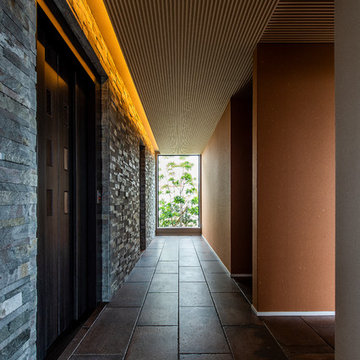
Réalisation d'un grand couloir minimaliste avec un mur gris, un sol en carrelage de porcelaine et un sol marron.
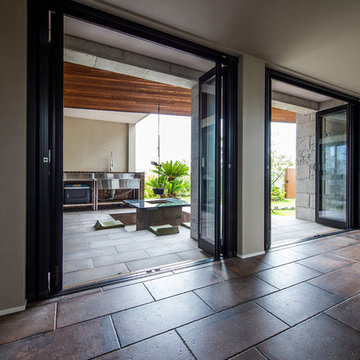
Cette photo montre un grand couloir moderne avec un mur gris, un sol en carrelage de porcelaine et un sol marron.
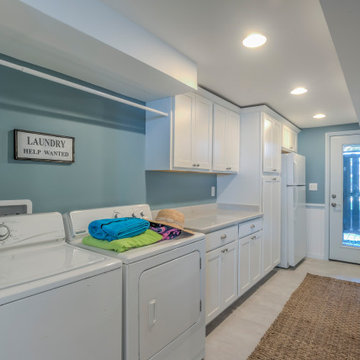
Renovation in Campbell Place, Bethany Beach DE - Laundry Area
Cette photo montre un couloir bord de mer de taille moyenne avec un mur gris.
Cette photo montre un couloir bord de mer de taille moyenne avec un mur gris.
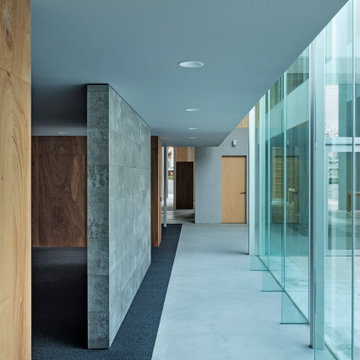
Inspiration pour un très grand couloir minimaliste avec un mur gris, sol en béton ciré, un sol gris, un plafond en papier peint et du lambris.
Idées déco de couloirs turquoises avec un mur gris
1


