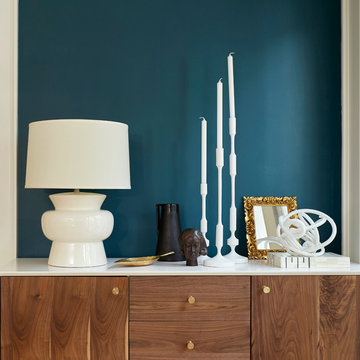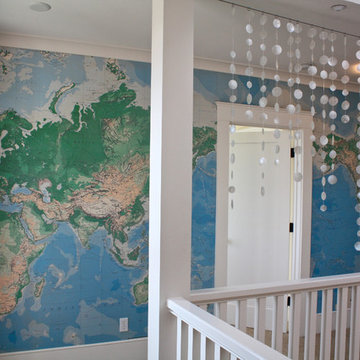Idées déco de couloirs turquoises de taille moyenne
Trier par :
Budget
Trier par:Populaires du jour
1 - 20 sur 221 photos
1 sur 3

Idée de décoration pour un couloir champêtre de taille moyenne avec boiseries.
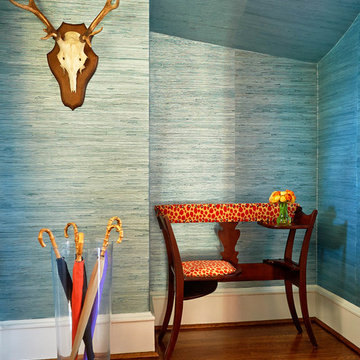
Aménagement d'un couloir classique de taille moyenne avec un mur bleu et parquet foncé.

Vista del corridoio; pavimento in resina e pareti colore Farrow&Ball rosso bordeaux (eating room 43)
Cette photo montre un couloir rétro de taille moyenne avec un mur rouge, sol en béton ciré et un sol rouge.
Cette photo montre un couloir rétro de taille moyenne avec un mur rouge, sol en béton ciré et un sol rouge.
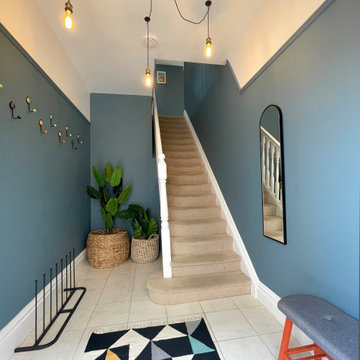
Inspired by a mix of Contemporary and Moorish design.
Cette photo montre un couloir éclectique de taille moyenne avec un mur bleu, un sol en carrelage de céramique et un sol beige.
Cette photo montre un couloir éclectique de taille moyenne avec un mur bleu, un sol en carrelage de céramique et un sol beige.
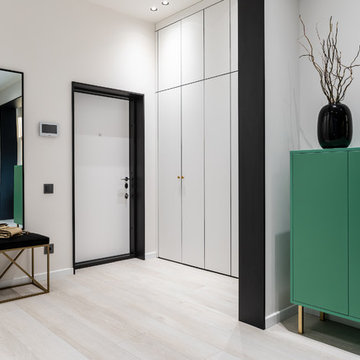
Дизайн интерьера: Bubes & Grabovska design.
Фотосъемка: (C) Sergiy Kadulin Photography, 2019
Idées déco pour un couloir contemporain de taille moyenne avec un mur blanc, sol en stratifié et un sol beige.
Idées déco pour un couloir contemporain de taille moyenne avec un mur blanc, sol en stratifié et un sol beige.
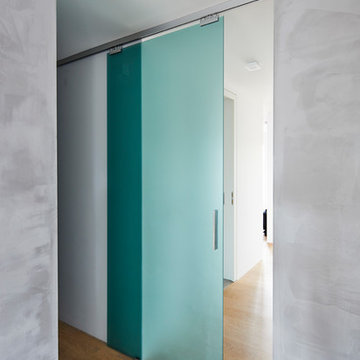
Réalisation d'un couloir minimaliste de taille moyenne avec un mur gris, un sol en bois brun et un sol marron.
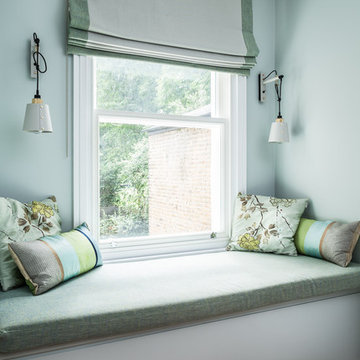
Roman Blind and matching bench cushion. Pret A Vivre fabric.
David Butler Photography
EMR design
Idées déco pour un couloir classique de taille moyenne avec un mur bleu, un sol en bois brun et un sol marron.
Idées déco pour un couloir classique de taille moyenne avec un mur bleu, un sol en bois brun et un sol marron.
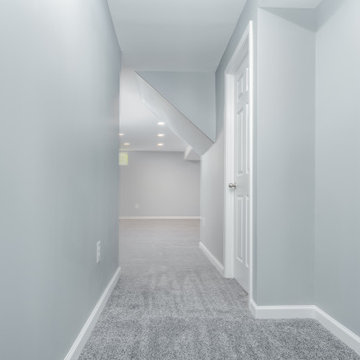
This basement began as a blank canvas, 100% unfinished. Our clients envisioned a transformative space that would include a spacious living area, a cozy bedroom, a full bathroom, and a flexible flex space that could serve as storage, a second bedroom, or an office. To showcase their impressive LEGO collection, a significant section of custom-built display units was a must. Behind the scenes, we oversaw the plumbing rework, installed all-new electrical systems, and expertly concealed the HVAC, water heater, and sump pump while preserving the spaces functionality. We also expertly painted every surface to bring life and vibrancy to the space. Throughout the area, the warm glow of LED recessed lighting enhances the ambiance. We enhanced comfort with upgraded carpet and padding in the living areas, while the bathroom and flex space feature luxurious and durable Luxury Vinyl flooring.
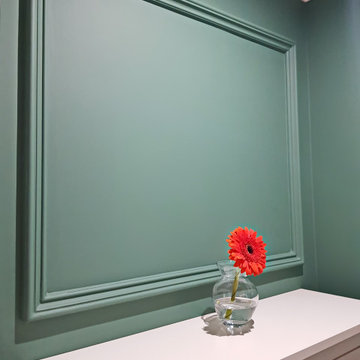
Inspiration pour un couloir traditionnel de taille moyenne avec un mur vert, un sol en bois brun, un sol marron et un plafond décaissé.
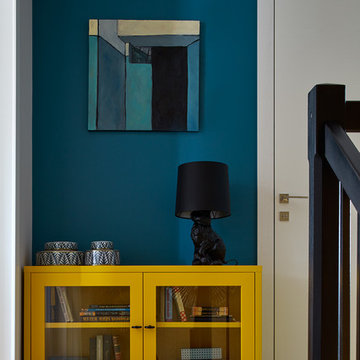
Сергей Ананьев
Idée de décoration pour un couloir design de taille moyenne avec un mur bleu, un sol en bois brun et un sol beige.
Idée de décoration pour un couloir design de taille moyenne avec un mur bleu, un sol en bois brun et un sol beige.
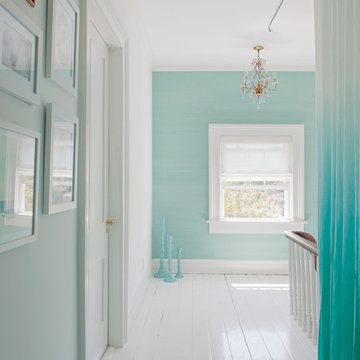
Richard Leo Johnson
Wall Color: Super White - Regal Aqua Satin, Latex Flat (Benjamin Moore)
Trim Color: Super White - Oil, Semi Gloss (Benjamin Moore)
Floor Color: Super White - Oil, Semi Gloss (Benjamin Moore)
Wallpaper: Orissa Silk TT62702 - Seabrook
Window Treatment: Custom White Linen Roman Shade (Maureen Eason Designs)
Chandelier: Hidden Galleries
Curtain System: Covoc
Curtain Fabric: Mazane Saraille - Designer's Guild
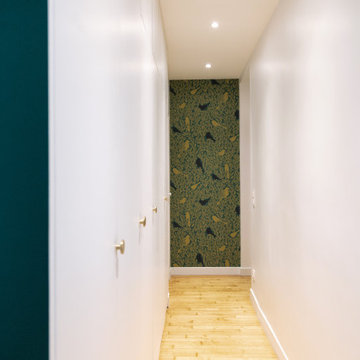
Il s'agit d'une rénovation partielle où nous avons redonné forme aux sols, à la salle de bain, la cuisine. Nous avons joué avec les hauteurs, les couleurs et les imprimés pour rendre chaleureux cet intérieur.
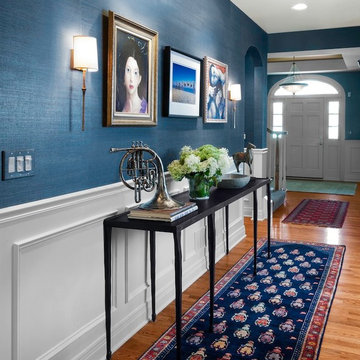
Amy Braswell
Aménagement d'un couloir classique de taille moyenne avec un mur bleu, un sol en bois brun et un sol marron.
Aménagement d'un couloir classique de taille moyenne avec un mur bleu, un sol en bois brun et un sol marron.
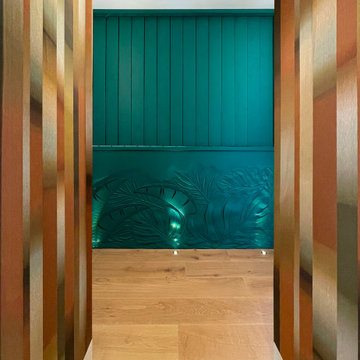
En este espacio conviven dos soluciones en una misma pared. Por un lado: el pasillo estrecho necesitaba una distracción que le aportara espectacularidad y distrajera de sus medidas escasas. Por eso se diseñó una panel tallado a mano con plantas en 3D, para que aportase una sensación de profundidad con las sombras de las luces del suelo.
Y por otro lado, arriba del panel tallado hay un sistema de lamas verticales giratorias que responden a las dos necesidades planteadas por los clientes. Uno quería esa pared abierta y el otro la quería cerrada. De esta manera se obtiene todo en uno.
In this space, two solutions coexist on the same wall. On the one hand: the narrow hallway needed a distraction that would make it spectacular and distract from its scant dimensions. For this reason, a hand-carved panel with 3D plants was designed to provide a sense of depth with the shadows of the floor lights.
And on the other hand, above the carved panel there is a system of rotating vertical slats that respond to the two needs raised by the clients. One wanted that wall open and the other wanted it closed. This way you get everything in one.
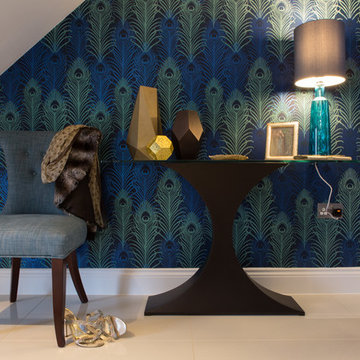
Lucy Williams Photography
Réalisation d'un couloir minimaliste de taille moyenne avec un sol en carrelage de porcelaine et un mur multicolore.
Réalisation d'un couloir minimaliste de taille moyenne avec un sol en carrelage de porcelaine et un mur multicolore.
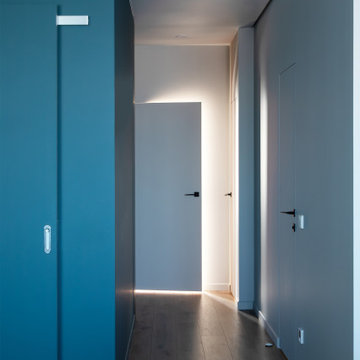
Réalisation d'un couloir design de taille moyenne avec un mur gris, sol en stratifié et un sol beige.

Евгений Кулибаба
Idées déco pour un couloir classique de taille moyenne avec un mur bleu, un sol blanc et parquet peint.
Idées déco pour un couloir classique de taille moyenne avec un mur bleu, un sol blanc et parquet peint.

Before Start of Services
Prepared and Covered all Flooring, Furnishings and Logs Patched all Cracks, Nail Holes, Dents and Dings
Lightly Pole Sanded Walls for a smooth finish
Spot Primed all Patches
Painted all Walls
Idées déco de couloirs turquoises de taille moyenne
1
