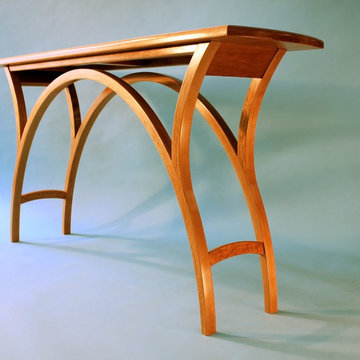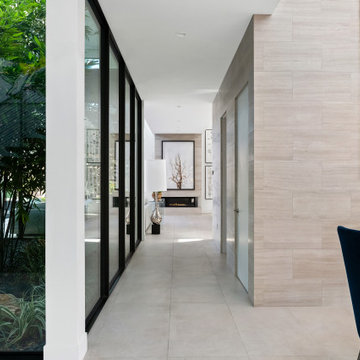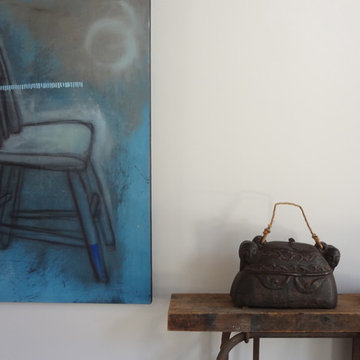Idées déco de couloirs turquoises
Trier par :
Budget
Trier par:Populaires du jour
21 - 40 sur 62 photos
1 sur 3
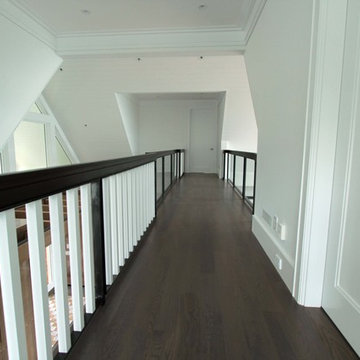
Inspiration pour un grand couloir minimaliste avec un mur blanc et parquet foncé.
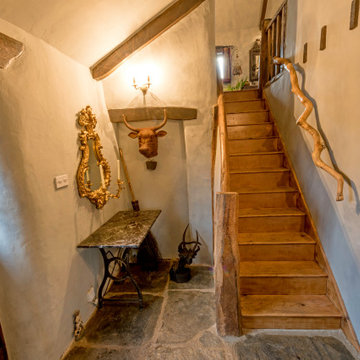
This is the entrance stairway leading to the upstairs lounge. Th cast iron bull head in the alcove is rusted and the handrail is from a fallen oak on the land. The flagstones are the original from the old cow shed.
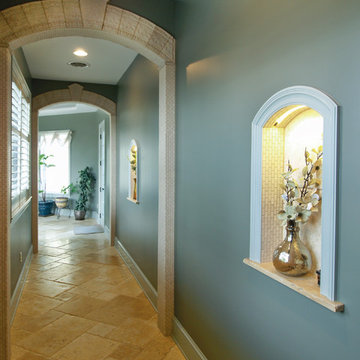
Cette photo montre un grand couloir chic avec un mur bleu et un sol en carrelage de porcelaine.
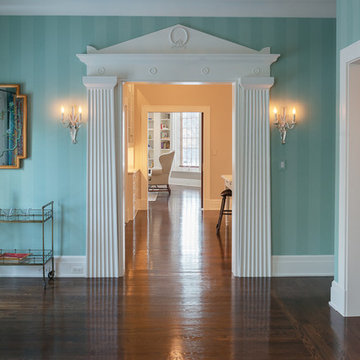
Karen Knecht Photography
Idées déco pour un couloir classique avec un mur bleu et un sol en bois brun.
Idées déco pour un couloir classique avec un mur bleu et un sol en bois brun.
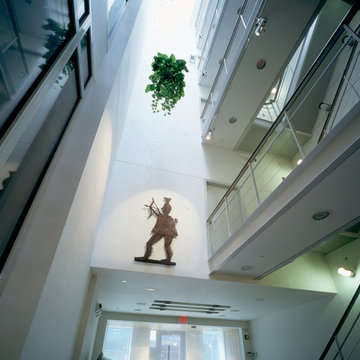
Idée de décoration pour un grand couloir minimaliste avec un mur blanc.
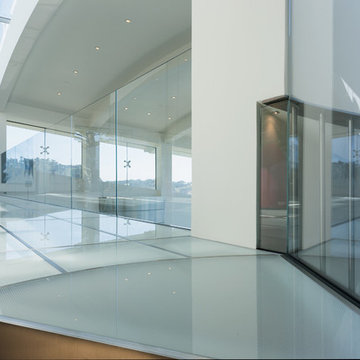
Photo by: Russell Abraham
Cette photo montre un grand couloir moderne avec un mur blanc.
Cette photo montre un grand couloir moderne avec un mur blanc.
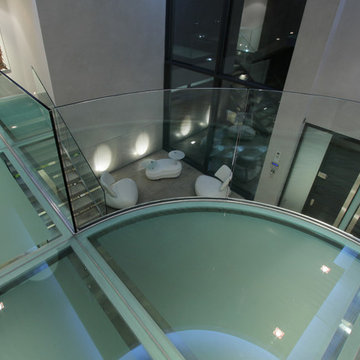
What an entrance! stone clad floors, polished plastered wall finishes, and MJ to great you as you step up the floating staircase!
Idées déco pour un grand couloir contemporain.
Idées déco pour un grand couloir contemporain.
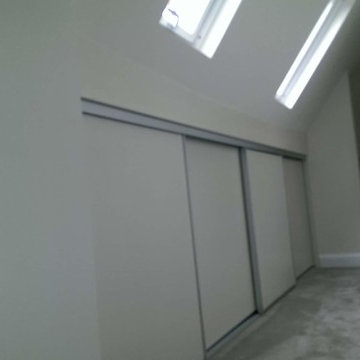
Awkward space fitted furniture, sliding door wardrobes, hinged door wardrobes, desk, chest of drawers, under eave storage.
Minimalist range Modern sliding system
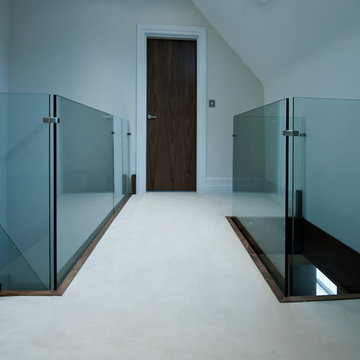
This is an ultra-modern American Black Walnut and Structural Glass Balustrade configuration installed in 3 large houses near Milton Keynes. All the fittings, including the wall handrail end caps, brackets and the glass fixings themselves were supplied and installed in a high grade 304 Stainless Steel.
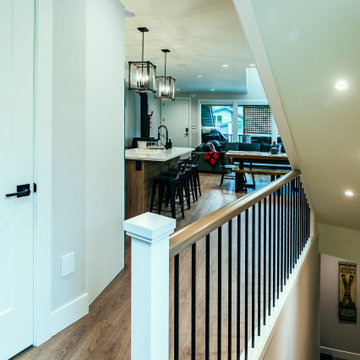
Photo by Brice Ferre
Idée de décoration pour un très grand couloir minimaliste avec un sol en vinyl et un sol marron.
Idée de décoration pour un très grand couloir minimaliste avec un sol en vinyl et un sol marron.
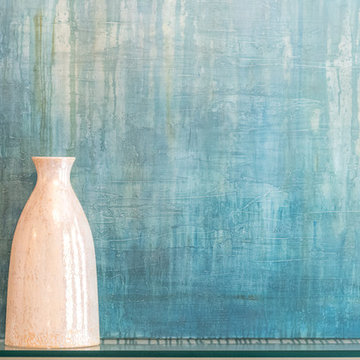
Custom paint finish and Artwork by Jayne Howard Studios
Jayne Howard Studios
Exemple d'un grand couloir chic.
Exemple d'un grand couloir chic.
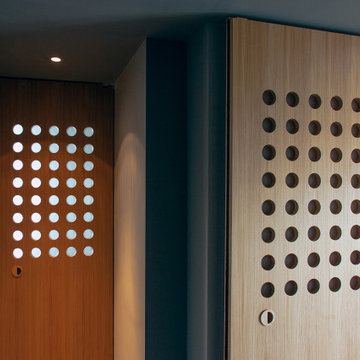
Le porte arretrate all’interno di un vano dalla stessa profondità, si allineano al filo interno degli ambienti quando sono chiuse e riposte nello spessore del vano quando aperte. Ogni vano è illuminato da un faretto ad incasso.
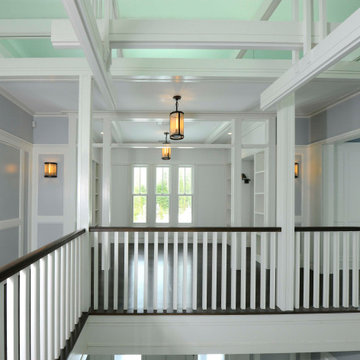
Cette image montre un très grand couloir design avec un mur multicolore et parquet foncé.
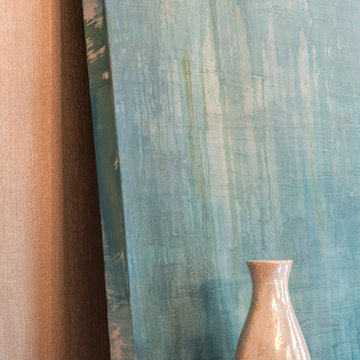
Custom paint finish and Artwork by Jayne Howard Studios
Jayne Howard Studios
Idées déco pour un grand couloir classique.
Idées déco pour un grand couloir classique.
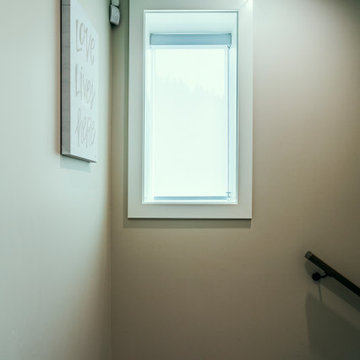
Photo by Brice Ferre
Réalisation d'un très grand couloir minimaliste avec un sol en vinyl et un sol marron.
Réalisation d'un très grand couloir minimaliste avec un sol en vinyl et un sol marron.
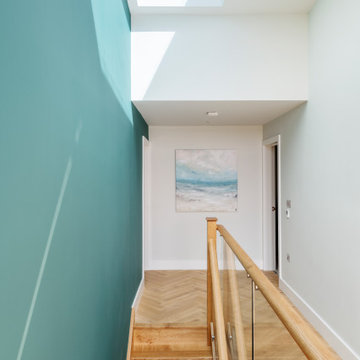
Located less than a quarter of a mile from the iconic Widemouth Bay in North Cornwall, this innovative development of five detached dwellings is sympathetic to the local landscape character, whilst providing sustainable and healthy spaces to inhabit.
As a collection of unique custom-built properties, the success of the scheme depended on the quality of both design and construction, utilising a palette of colours and textures that addressed the local vernacular and proximity to the Atlantic Ocean.
A fundamental objective was to ensure that the new houses made a positive contribution towards the enhancement of the area and used environmentally friendly materials that would be low-maintenance and highly robust – capable of withstanding a harsh maritime climate.
Externally, bonded Porcelanosa façade at ground level and articulated, ventilated Porcelanosa façade on the first floor proved aesthetically flexible but practical. Used alongside natural stone and slate, the Porcelanosa façade provided a colourfast alternative to traditional render.
Internally, the streamlined design of the buildings is further emphasized by Porcelanosa worktops in the kitchens and tiling in the bathrooms, providing a durable but elegant finish.
The sense of community was reinforced with an extensive landscaping scheme that includes a communal garden area sown with wildflowers and the planting of apple, pear, lilac and lime trees. Cornish stone hedge bank boundaries between properties further improves integration with the indigenous terrain.
This pioneering project allows occupants to enjoy life in contemporary, state-of-the-art homes in a landmark development that enriches its environs.
Photographs: Richard Downer
Interior Design: McMillan Interiors
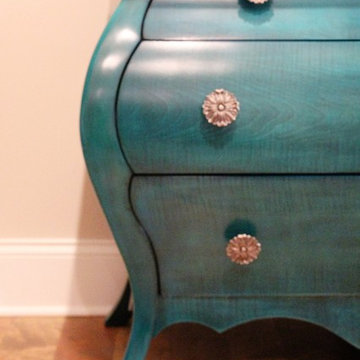
Design + Build-Center Hall features custom arched millwork and hickory hardwood floors. Leading you to the heart of the home.
Cette image montre un très grand couloir traditionnel avec un mur gris et un sol en bois brun.
Cette image montre un très grand couloir traditionnel avec un mur gris et un sol en bois brun.
Idées déco de couloirs turquoises
2
