Idées déco de cuisines américaines avec un plan de travail en stéatite
Trier par :
Budget
Trier par:Populaires du jour
1 - 20 sur 8 701 photos
1 sur 3

Experience an island that blends style and function. This open-ended island is perfect for displaying cookbooks, storing dishware, and brightening the space with natural light.

Photo by Randy O'Rourke
www.rorphotos.com
Cette image montre une cuisine américaine rustique en L de taille moyenne avec un plan de travail en stéatite, un électroménager noir, un placard avec porte à panneau encastré, un évier de ferme, des portes de placards vertess, une crédence beige, une crédence en céramique, un sol en bois brun, aucun îlot et un sol marron.
Cette image montre une cuisine américaine rustique en L de taille moyenne avec un plan de travail en stéatite, un électroménager noir, un placard avec porte à panneau encastré, un évier de ferme, des portes de placards vertess, une crédence beige, une crédence en céramique, un sol en bois brun, aucun îlot et un sol marron.

Kitchen is Center
In our design to combine the apartments, we centered the kitchen - making it a dividing line between private and public space; vastly expanding the storage and work surface area. We discovered an existing unused roof penetration to run a duct to vent out a powerful kitchen hood.
The original bathroom skylight now illuminates the central kitchen space. Without changing the standard skylight size, we gave it architectural scale by carving out the ceiling to maximize daylight.
Light now dances off the vaulted, sculptural angles of the ceiling to bathe the entire space in natural light.

House in Balinese Style, complete remodel
Réalisation d'une grande cuisine américaine marine en L et bois brun avec un évier encastré, un placard à porte plane, un plan de travail en stéatite, une crédence beige, une crédence en carreau de ciment, un électroménager en acier inoxydable, un sol en carrelage de céramique, îlot, un sol beige et un plan de travail gris.
Réalisation d'une grande cuisine américaine marine en L et bois brun avec un évier encastré, un placard à porte plane, un plan de travail en stéatite, une crédence beige, une crédence en carreau de ciment, un électroménager en acier inoxydable, un sol en carrelage de céramique, îlot, un sol beige et un plan de travail gris.

KT2DesignGroup
Michael J Lee Photography
Idée de décoration pour une grande cuisine américaine encastrable tradition en L avec un évier de ferme, un placard à porte plane, des portes de placard blanches, un plan de travail en stéatite, une crédence blanche, une crédence en carrelage métro, un sol en bois brun, îlot et un sol marron.
Idée de décoration pour une grande cuisine américaine encastrable tradition en L avec un évier de ferme, un placard à porte plane, des portes de placard blanches, un plan de travail en stéatite, une crédence blanche, une crédence en carrelage métro, un sol en bois brun, îlot et un sol marron.

A key storage feature in this space is the large built in pantry. full walnut interior, finished with Rubio oil in a custom blend of grays. Pantry drawers make full use of all space, and tall pull-out provides ample storage for the hungry family. Pocket doors close it off and hide any 'work in progress'. Sliding ladder makes upper storage accessible.
Photography by Eric Roth
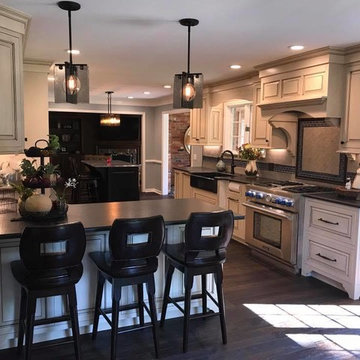
beautifully handcrafted, painted and glazed custom Amish cabinets.
Cette photo montre une cuisine américaine nature en bois vieilli et L de taille moyenne avec un évier de ferme, un électroménager en acier inoxydable, îlot, un placard avec porte à panneau surélevé, un plan de travail en stéatite, une crédence grise, une crédence en céramique, parquet foncé et un sol marron.
Cette photo montre une cuisine américaine nature en bois vieilli et L de taille moyenne avec un évier de ferme, un électroménager en acier inoxydable, îlot, un placard avec porte à panneau surélevé, un plan de travail en stéatite, une crédence grise, une crédence en céramique, parquet foncé et un sol marron.

This kitchen was designed by Bilotta senior designer, Randy O’Kane, CKD with (and for) interior designer Blair Harris. The apartment is located in a turn-of-the-20th-century Manhattan brownstone and the kitchen (which was originally at the back of the apartment) was relocated to the front in order to gain more light in the heart of the home. Blair really wanted the cabinets to be a dark blue color and opted for Farrow & Ball’s “Railings”. In order to make sure the space wasn’t too dark, Randy suggested open shelves in natural walnut vs. traditional wall cabinets along the back wall. She complemented this with white crackled ceramic tiles and strips of LED lights hidden under the shelves, illuminating the space even more. The cabinets are Bilotta’s private label line, the Bilotta Collection, in a 1” thick, Shaker-style door with walnut interiors. The flooring is oak in a herringbone pattern and the countertops are Vermont soapstone. The apron-style sink is also made of soapstone and is integrated with the countertop. Blair opted for the trending unlacquered brass hardware from Rejuvenation’s “Massey” collection which beautifully accents the blue cabinetry and is then repeated on both the “Chagny” Lacanche range and the bridge-style Waterworks faucet.
The space was designed in such a way as to use the island to separate the primary cooking space from the living and dining areas. The island could be used for enjoying a less formal meal or as a plating area to pass food into the dining area.
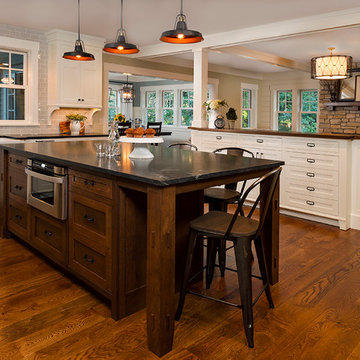
Building Design, Plans, and Interior Finishes by: Fluidesign Studio I Builder: Structural Dimensions Inc. I Photographer: Seth Benn Photography
Idée de décoration pour une grande cuisine américaine tradition en L avec un évier de ferme, un placard à porte shaker, des portes de placard blanches, un plan de travail en stéatite, une crédence bleue, une crédence en carrelage métro, un électroménager en acier inoxydable, un sol en bois brun et îlot.
Idée de décoration pour une grande cuisine américaine tradition en L avec un évier de ferme, un placard à porte shaker, des portes de placard blanches, un plan de travail en stéatite, une crédence bleue, une crédence en carrelage métro, un électroménager en acier inoxydable, un sol en bois brun et îlot.

Otto Ruano
Exemple d'une petite cuisine américaine parallèle chic avec un évier encastré, un placard à porte shaker, des portes de placard jaunes, un plan de travail en stéatite, une crédence blanche, une crédence en carrelage métro, un électroménager en acier inoxydable, un sol en bois brun et une péninsule.
Exemple d'une petite cuisine américaine parallèle chic avec un évier encastré, un placard à porte shaker, des portes de placard jaunes, un plan de travail en stéatite, une crédence blanche, une crédence en carrelage métro, un électroménager en acier inoxydable, un sol en bois brun et une péninsule.

Wing Wong/Memories TTL
Exemple d'une grande cuisine américaine craftsman en bois brun avec un évier encastré, un placard à porte shaker, un plan de travail en stéatite, une crédence verte, une crédence en céramique, un électroménager en acier inoxydable, un sol en bois brun et îlot.
Exemple d'une grande cuisine américaine craftsman en bois brun avec un évier encastré, un placard à porte shaker, un plan de travail en stéatite, une crédence verte, une crédence en céramique, un électroménager en acier inoxydable, un sol en bois brun et îlot.
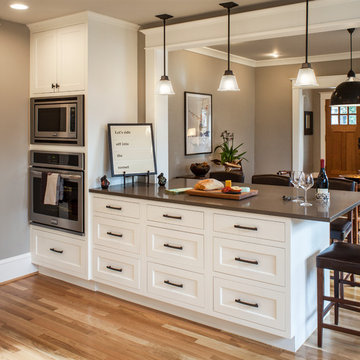
Idée de décoration pour une cuisine américaine craftsman en U de taille moyenne avec des portes de placard blanches, une crédence grise, une crédence en carreau de verre, un électroménager en acier inoxydable, un sol en bois brun, une péninsule, un placard à porte shaker et un plan de travail en stéatite.
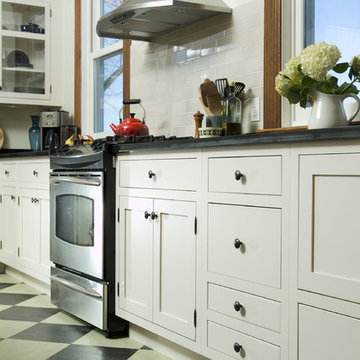
Exemple d'une grande cuisine américaine nature en L avec un évier 2 bacs, un placard à porte shaker, des portes de placard blanches, un plan de travail en stéatite, une crédence en dalle de pierre, un électroménager en acier inoxydable, un sol en linoléum et îlot.

Réalisation d'une grande cuisine américaine champêtre en L avec un évier 2 bacs, un placard avec porte à panneau surélevé, des portes de placard blanches, un plan de travail en stéatite, une crédence verte, une crédence en dalle de pierre, un électroménager blanc, un sol en bois brun et îlot.
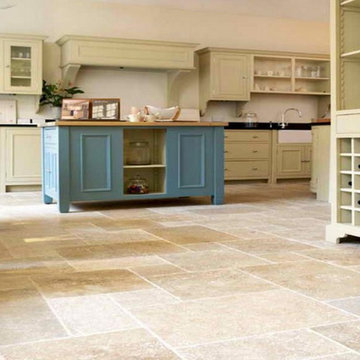
Idée de décoration pour une grande cuisine américaine tradition en L avec un sol en travertin, îlot, un placard à porte affleurante, des portes de placards vertess, un plan de travail en stéatite, une crédence blanche, un électroménager en acier inoxydable et un évier de ferme.

Working within a set of constraints, whether of space or budget, challenges my creativity and leads to a beautiful end result. The old kitchen used the space very poorly. The intent was just to replace the countertop. But once we investigated, the inferior cabinets needed replacing, too, so a rethink of space usage created a small and stylish kitchen of lasting quality.

Steven Paul Whitsitt
Aménagement d'une cuisine américaine contemporaine en U et bois brun de taille moyenne avec un évier 2 bacs, un placard à porte plane, un plan de travail en stéatite, un électroménager en acier inoxydable et une péninsule.
Aménagement d'une cuisine américaine contemporaine en U et bois brun de taille moyenne avec un évier 2 bacs, un placard à porte plane, un plan de travail en stéatite, un électroménager en acier inoxydable et une péninsule.

The original kitchen was disjointed and lacked connection to the home and its history. The remodel opened the room to other areas of the home by incorporating an unused breakfast nook and enclosed porch to create a spacious new kitchen. It features stunning soapstone counters and range splash, era appropriate subway tiles, and hand crafted floating shelves. Ceasarstone on the island creates a durable, hardworking surface for prep work. A black Blue Star range anchors the space while custom inset fir cabinets wrap the walls and provide ample storage. Great care was given in restoring and recreating historic details for this charming Foursquare kitchen.

The custom height single ovens were placed side by side to allow for easy use and the large island provided plenty of work space. The combination of clean sleek lines with a variety of finishes and textures keeps this “beach house cottage look” current and comfortable.
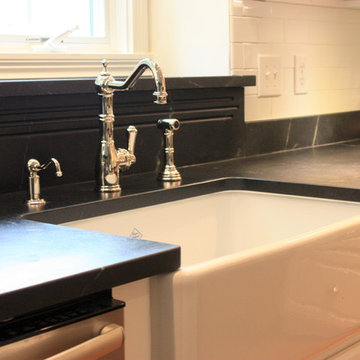
High backsplash and integrated windowsill in this Indianapolis kitchen give the sink area a vintage feel. Dorado Black Minas soapstone is from The Stone Studio in Batesville, IN.
Idées déco de cuisines américaines avec un plan de travail en stéatite
1