Idées déco de cuisines américaines avec un sol en contreplaqué
Trier par :
Budget
Trier par:Populaires du jour
41 - 60 sur 798 photos
1 sur 3
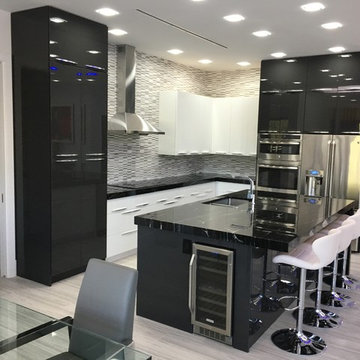
Cette photo montre une cuisine américaine moderne en L de taille moyenne avec un évier encastré, un placard à porte plane, des portes de placard noires, une crédence multicolore, un électroménager en acier inoxydable, un sol en contreplaqué, îlot, un sol beige et plan de travail noir.
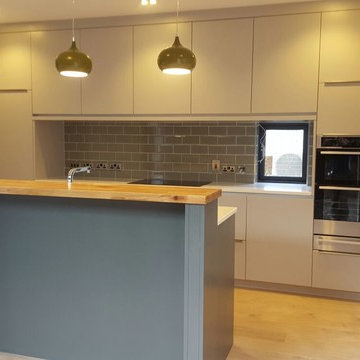
33 Photos · Updated 8 months ago
This is a Kichen we recently made and fitted. This kitchen was made to the architechs design and spec. Its a moisture resistant high density board painted Kitchen with a gola handle. The main kitchen area is in Colourtrend sliver moonlight colour in a satin sheen finish and the island is in Farrow&Ball downpipe colour also in a satin sheen finish. There is a soild Oak breakfast counter on the Island unit and Cerrara Quartz worktops throughout the kitchen. Cutlery Drawers are hidden to give the kitchen a more uniformed look.
Phontos Mark Moore JDM Woodworks Ltd
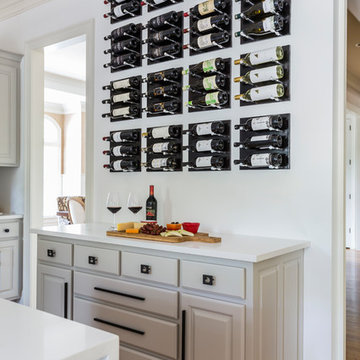
Idées déco pour une cuisine américaine moderne en U de taille moyenne avec un évier encastré, un placard avec porte à panneau surélevé, des portes de placard beiges, un plan de travail en quartz, une crédence blanche, une crédence en marbre, un électroménager en acier inoxydable, un sol en contreplaqué, îlot, un sol jaune et un plan de travail blanc.
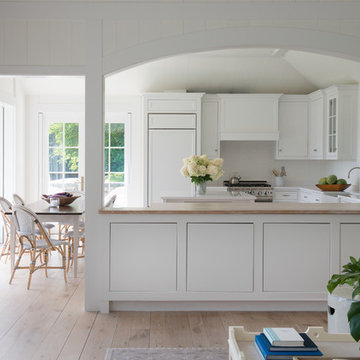
Inspiration pour une grande cuisine américaine parallèle rustique avec un évier posé, un placard à porte plane, des portes de placard blanches, un plan de travail en bois, une crédence blanche, un électroménager en acier inoxydable, un sol en contreplaqué, îlot, un sol marron et un plan de travail blanc.
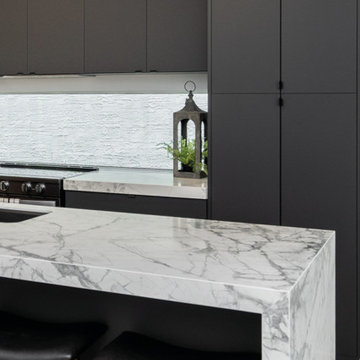
The distinguishing trait of the I Naturali series is soil. A substance which on the one hand recalls all things primordial and on the other the possibility of being plied. As a result, the slab made from the ceramic lends unique value to the settings it clads.
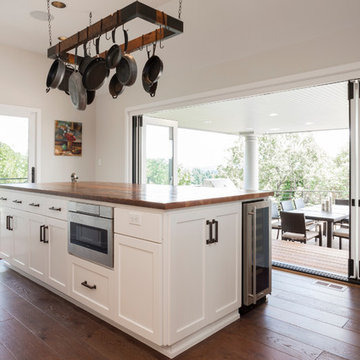
This kitchen beautifully combines a classic white kitchen with an old-time feel. From the reclaimed wood of the hanging pot holder to the oversized island with wooden countertops.
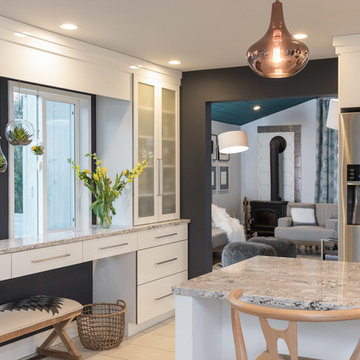
Seacoast RE Photography
Idées déco pour une cuisine américaine scandinave en L de taille moyenne avec un évier encastré, un placard à porte plane, des portes de placard blanches, un plan de travail en quartz modifié, une crédence multicolore, une crédence en feuille de verre, un électroménager en acier inoxydable, un sol en contreplaqué et îlot.
Idées déco pour une cuisine américaine scandinave en L de taille moyenne avec un évier encastré, un placard à porte plane, des portes de placard blanches, un plan de travail en quartz modifié, une crédence multicolore, une crédence en feuille de verre, un électroménager en acier inoxydable, un sol en contreplaqué et îlot.

This farmhouse, with it's original foundation dating back to 1778, had a lot of charm--but with its bad carpeting, dark paint colors, and confusing layout, it was hard to see at first just how welcoming, charming, and cozy it could be.
The first focus of our renovation was creating a master bedroom suite--since there wasn't one, and one was needed for the modern family that was living here day-in and day-out.
To do this, a collection of small rooms (some of them previously without heat or electrical outlets) were combined to create a gorgeous, serene space in the eaves of the oldest part of the house, complete with master bath containing a double vanity, and spacious shower. Even though these rooms are new, it is hard to see that they weren't original to the farmhouse from day one.
In the rest of the house we removed walls that were added in the 1970's that made spaces seem smaller and more choppy, added a second upstairs bathroom for the family's two children, reconfigured the kitchen using existing cabinets to cut costs ( & making sure to keep the old sink with all of its character & charm) and create a more workable layout with dedicated eating area.
Also added was an outdoor living space with a deck sheltered by a pergola--a spot that the family spends tons of time enjoying during the warmer months.
A family room addition had been added to the house by the previous owner in the 80's, so to make this space feel less like it was tacked on, we installed historically accurate new windows to tie it in visually with the original house, and replaced carpeting with hardwood floors to make a more seamless transition from the historic to the new.
To complete the project, we refinished the original hardwoods throughout the rest of the house, and brightened the outlook of the whole home with a fresh, bright, updated color scheme.
Photos by Laura Kicey
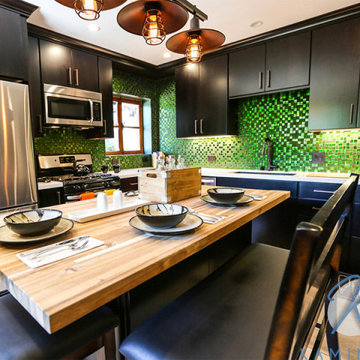
A transitional kitchen remodel that gets a bold pop with our Mondrian Emerald glass mosaic tiles. This backsplash adds a pop to the otherwise wood tone room. We love the way it works with the sleek wooden cabinetry and dining kitchen island.
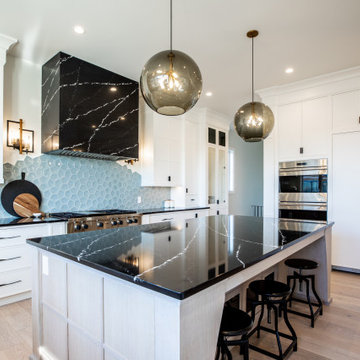
Chef Inspired Kitchen
Modern Farmhouse
Custom Home
Calgary, Alberta
Inspiration pour une grande cuisine américaine rustique en U avec un évier encastré, un placard avec porte à panneau encastré, des portes de placard blanches, plan de travail en marbre, une crédence bleue, une crédence en carreau de verre, un électroménager en acier inoxydable, un sol en contreplaqué, îlot, un sol marron et plan de travail noir.
Inspiration pour une grande cuisine américaine rustique en U avec un évier encastré, un placard avec porte à panneau encastré, des portes de placard blanches, plan de travail en marbre, une crédence bleue, une crédence en carreau de verre, un électroménager en acier inoxydable, un sol en contreplaqué, îlot, un sol marron et plan de travail noir.
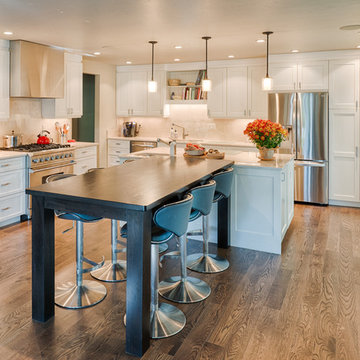
William Horton, www.horton.com/architecture
Inspiration pour une cuisine américaine minimaliste en L de taille moyenne avec un évier posé, un placard à porte shaker, des portes de placard blanches, un plan de travail en granite, une crédence blanche, un électroménager en acier inoxydable, un sol en contreplaqué et 2 îlots.
Inspiration pour une cuisine américaine minimaliste en L de taille moyenne avec un évier posé, un placard à porte shaker, des portes de placard blanches, un plan de travail en granite, une crédence blanche, un électroménager en acier inoxydable, un sol en contreplaqué et 2 îlots.
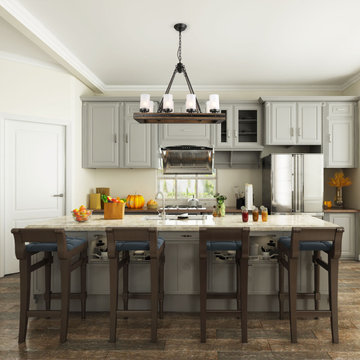
LALUZ Home offers more than just distinctively beautiful home products. We've also backed each style with award-winning craftsmanship, unparalleled quality
and superior service. We believe that the products you choose from LALUZ Home should exceed functionality and transform your spaces into stunning, inspiring settings.
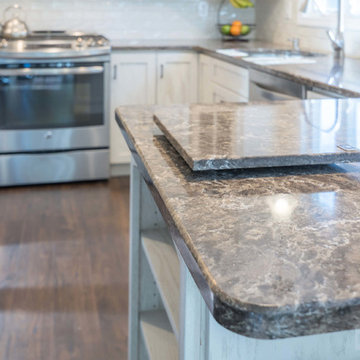
This Red Oak kitchen was designed with Starmark cabinets in the Bridgeport door style. Featuring a Macadamia Tinted Varnish finish, the Cambria Hampshire countertop adds to the appeal of this stunning red oak kitchen.
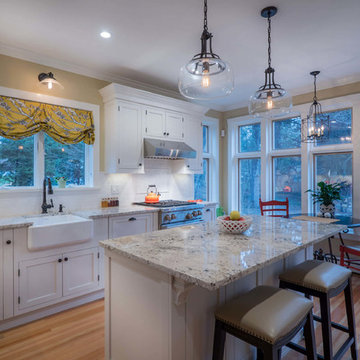
This maple kitchen was designed with Starmark Inset cabinets in the Dewitt door style. Featuring a Marshmallow Cream Tinted Varnish finish along with Bianco Romano Granite countertops, this kitchen provides a jolt of style to this beautiful home.
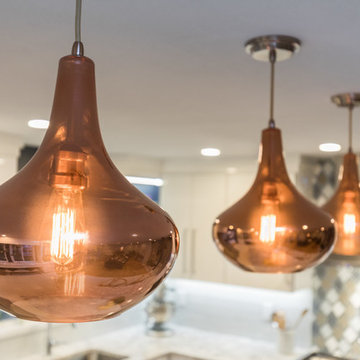
Seacoast RE Photography
Idées déco pour une cuisine américaine scandinave en L de taille moyenne avec un évier encastré, un placard à porte plane, des portes de placard blanches, un plan de travail en quartz modifié, une crédence multicolore, une crédence en feuille de verre, un électroménager en acier inoxydable, un sol en contreplaqué et îlot.
Idées déco pour une cuisine américaine scandinave en L de taille moyenne avec un évier encastré, un placard à porte plane, des portes de placard blanches, un plan de travail en quartz modifié, une crédence multicolore, une crédence en feuille de verre, un électroménager en acier inoxydable, un sol en contreplaqué et îlot.
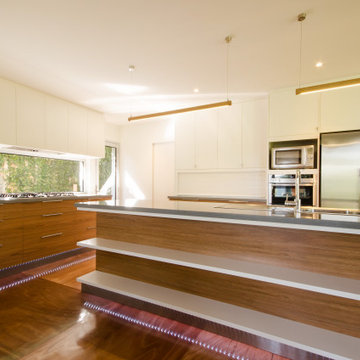
Adrienne Bizzarri Photography
Idées déco pour une grande cuisine américaine contemporaine en L et bois brun avec un évier encastré, un placard à porte plane, un plan de travail en quartz modifié, un électroménager en acier inoxydable, un sol en contreplaqué et îlot.
Idées déco pour une grande cuisine américaine contemporaine en L et bois brun avec un évier encastré, un placard à porte plane, un plan de travail en quartz modifié, un électroménager en acier inoxydable, un sol en contreplaqué et îlot.
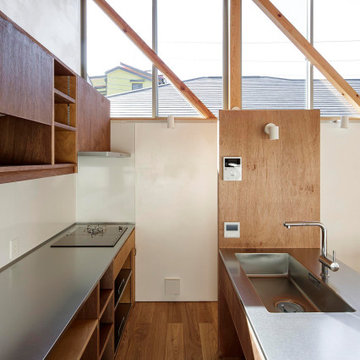
2列型キッチン。天板はステンレス、キッチンパネルはマグネットがつくようにホーローパネルを採用している。正面のラワン合板の壁の奥は冷蔵庫置場。
Photo:中村晃
Inspiration pour une petite cuisine américaine parallèle minimaliste en bois foncé avec un évier intégré, un placard sans porte, un plan de travail en inox, une crédence blanche, un électroménager noir, un sol en contreplaqué, îlot, un sol beige, un plan de travail marron et un plafond en bois.
Inspiration pour une petite cuisine américaine parallèle minimaliste en bois foncé avec un évier intégré, un placard sans porte, un plan de travail en inox, une crédence blanche, un électroménager noir, un sol en contreplaqué, îlot, un sol beige, un plan de travail marron et un plafond en bois.
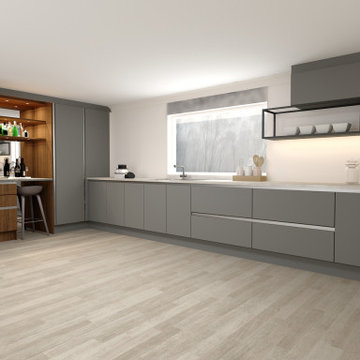
Shop our all-new range of Handle L-shaped Kitchen Silver grey kitchen units with Verona cherry finish & Dust grey kitchen cabinets & cupboards with antique brown Borneo, including Fitted Worktops, appliances, cabinets, & cupboards custom-made to your Kitchen measurements. To order, call now at 0203 397 8387 & book your Free No-obligation Home Design Visit.
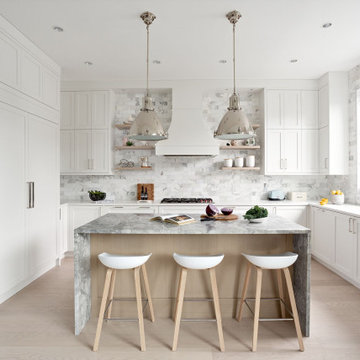
KAD was able to customize so many elements to maximize the function and style of the kitchen, including a custom hood fan. Other highlights from the kitchen include a quartzite waterfall countertop in Super White, panelled appliances that add to the understated look, eye-catching oversized pendant lights from Ralph Lauren and a Calacatta marble backsplash that adds both warmth and sophistication.
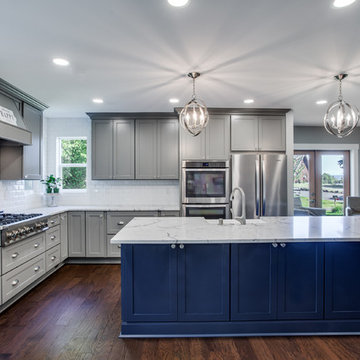
Removed load bearing wall, opened up large space for new entertaining kitchen. Combined blue and gray for dramatic look. Added large 6 burner cooktop, new ovens, french door and new windows
Idées déco de cuisines américaines avec un sol en contreplaqué
3