Idées déco de cuisines américaines roses
Trier par :
Budget
Trier par:Populaires du jour
121 - 140 sur 299 photos
1 sur 3
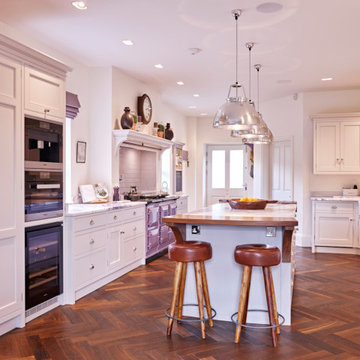
Kitchen cabinetry finished in Farrow&Ball Skimming Stone with the island in Dove Tale featuring a walnut breakfast bar and butcher's block. AGA finished in Heather, fumed oak floor from Ted Todd, and lighting from Original BTC.
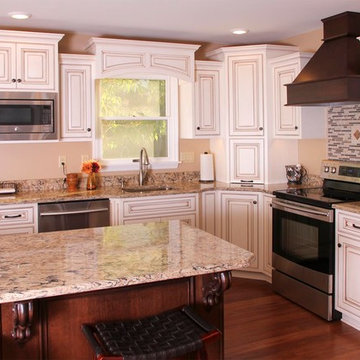
A.L.Weaver
Cette image montre une grande cuisine américaine traditionnelle en L avec des portes de placard blanches, un plan de travail en quartz modifié, une crédence marron, un électroménager en acier inoxydable, îlot, un évier encastré, un placard à porte affleurante et un sol en bois brun.
Cette image montre une grande cuisine américaine traditionnelle en L avec des portes de placard blanches, un plan de travail en quartz modifié, une crédence marron, un électroménager en acier inoxydable, îlot, un évier encastré, un placard à porte affleurante et un sol en bois brun.
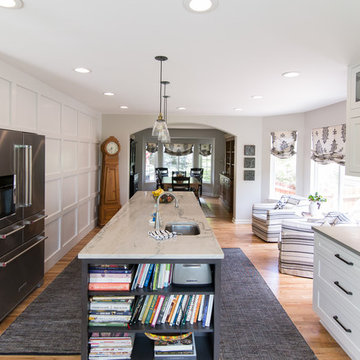
Idée de décoration pour une très grande cuisine américaine tradition en U avec un évier de ferme, un placard à porte shaker, un plan de travail en quartz, une crédence blanche, une crédence en mosaïque, un électroménager en acier inoxydable, un sol en bois brun, îlot, un plan de travail blanc et des portes de placard blanches.
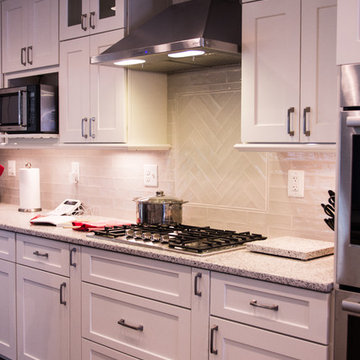
Réalisation d'une cuisine américaine linéaire tradition avec un évier encastré, un placard à porte shaker, des portes de placard blanches, un plan de travail en granite, une crédence blanche, une crédence en céramique, un électroménager en acier inoxydable, parquet foncé et îlot.
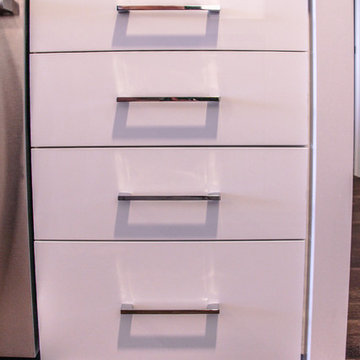
Kitchen remodeling project where the homeowners elected to upgrade their kitchen to a more modern look. The cabinet boxes are Bridgewood frameless and the doors are Northern Contours Level Series in Acrylic White.
The upper cabinets are all push to open.
The kitchen countertop was done in a 3” thick Cambria quartz done in Britanicca and the island legs have 3” waterfall legs.
The bar area was done in Northern Contours acrylic and the glass shelves are backlit with LED’s so the shelf illuminates.
Some other special features that were done with this remodel is a butler’s pantry, ice machine, microwave drawer and a full height quartz backsplash.
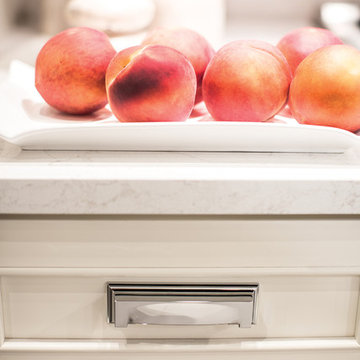
This white-on-white kitchen design has a transitional style and incorporates beautiful clean lines. It features a Personal Paint Match finish on the Kitchen Island matched to Sherwin-Williams "Threshold Taupe" SW7501 and a mix of light tan paint and vibrant orange décor. These colors really pop out on the “white canvas” of this design. The designer chose a beautiful combination of white Dura Supreme cabinetry (in "Classic White" paint), white subway tile backsplash, white countertops, white trim, and a white sink. The built-in breakfast nook (L-shaped banquette bench seating) attached to the kitchen island was the perfect choice to give this kitchen seating for entertaining and a kitchen island that will still have free counter space while the homeowner entertains.
Design by Studio M Kitchen & Bath, Plymouth, Minnesota.
Request a FREE Dura Supreme Brochure Packet:
https://www.durasupreme.com/request-brochures/
Find a Dura Supreme Showroom near you today:
https://www.durasupreme.com/request-brochures
Want to become a Dura Supreme Dealer? Go to:
https://www.durasupreme.com/become-a-cabinet-dealer-request-form/
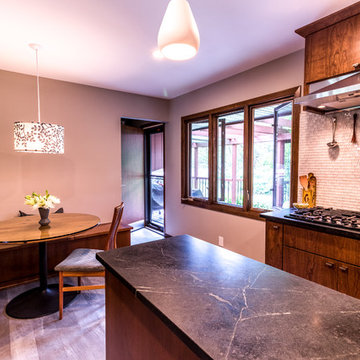
This beautiful St. Anthony, MN mid-century home needed some major updates to the kitchen and main bathroom. The original 1972 kitchen and bathroom were extremely dark and quirky – an old bidet in the bathroom and cooktop shoved into the corner of the kitchen made it difficult for the homeowners to cook and clean efficiently in both spaces. The remodel gave them the opportunity to create a new layout in each of the rooms – the kitchen was opened to the eat-in area, the cooktop was relocated for a better work triangle, and more counter space was added through a small island. Custom bench seats were added to the eat-in area for added storage and character to the kitchen. The bathroom was reconfigured to eliminate the old 70’s bidet, and a useless storage cabinet, which allowed us to add a large, walk in shower with bench and a separate soaking tub. The same cabinetry and earthy color palette was used in the bathroom to create cohesion and to emphasize the mid-century character of the home. What was created is much brighter, more functional and is a timeless yet new space for the homeowners to enjoy as they age in the home.
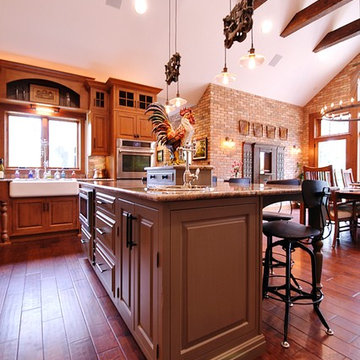
Inspiration pour une cuisine américaine craftsman en bois brun avec un évier de ferme, un plan de travail en granite, un électroménager en acier inoxydable et îlot.
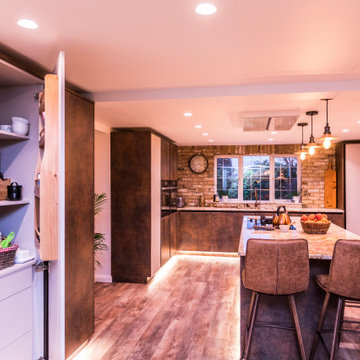
A bespoke kitchen design was needed for our client in Lymington as she was struggling to find a supplier that could offer the unique kitchen style she required. Lorna showed the clients many finishes but the clients were drawn to ceramic rust effect due to its great urban but soft effect. The ceramic rust was broken up with the use of a lighter cashmere finish – this helped in enhance the rust tones and offered great contrast. After personally visiting out stone supplier the Lymington clients selected a worktop with a great finish that worked brilliantly with the copper tones.
Two rooms were knocked through to create one great social family space. Brick slips were used on both ends of the room which helped pull the multi-use space together as one but still giving definition to each area. Herbert William undertook the full building works and oversaw the full project from rip out to completion.
It was important the kitchen had a flow throughout and offered great storage. We selected handless furniture to keep the lines simple, the large island mixed storage solutions with a fantastic, social prep area and we bespokely designed a 1200mm width double door pantry next to the Bosch Ovens. All other appliances were also Bosch including Microwave, Warming Drawer, Single Oven, larder Fridge, Larder Freezer and Dishwasher. Ceiling extractor from Air Uno was used above the Bosch induction hob to prevent an ugly site line through the kitchen.
Overall the kitchen became a fantastic warm and inviting space. Like a Swedish lodge in the heart of Hampshire.
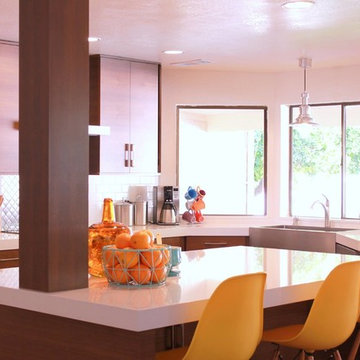
Overall view of Kitchen - Cabinets are Shiloh in horizontal quart cut walnut.
Designed by: Elyssa Mock
Aménagement d'une cuisine américaine rétro en bois brun et U de taille moyenne avec un placard à porte plane, un plan de travail en quartz modifié, un électroménager en acier inoxydable, îlot, une crédence blanche, un évier encastré, une crédence en carrelage métro et un sol en carrelage de céramique.
Aménagement d'une cuisine américaine rétro en bois brun et U de taille moyenne avec un placard à porte plane, un plan de travail en quartz modifié, un électroménager en acier inoxydable, îlot, une crédence blanche, un évier encastré, une crédence en carrelage métro et un sol en carrelage de céramique.
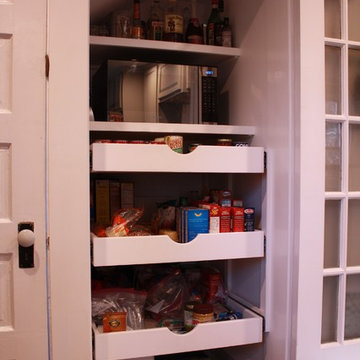
Cette photo montre une cuisine américaine parallèle chic de taille moyenne avec un évier de ferme, un placard avec porte à panneau surélevé, des portes de placard grises, un plan de travail en stéatite, une crédence blanche, une crédence en céramique, un électroménager en acier inoxydable et un sol en carrelage de porcelaine.
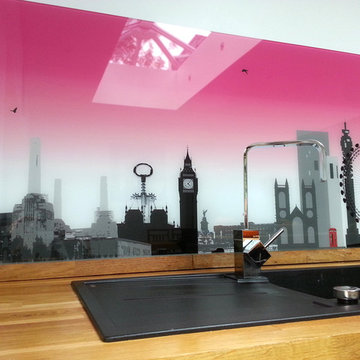
Ashley Phillips
Aménagement d'une grande cuisine américaine linéaire moderne en bois foncé avec un évier posé, un placard avec porte à panneau surélevé, un plan de travail en bois, une crédence en feuille de verre, un électroménager noir, un sol en ardoise, îlot et une crédence multicolore.
Aménagement d'une grande cuisine américaine linéaire moderne en bois foncé avec un évier posé, un placard avec porte à panneau surélevé, un plan de travail en bois, une crédence en feuille de verre, un électroménager noir, un sol en ardoise, îlot et une crédence multicolore.
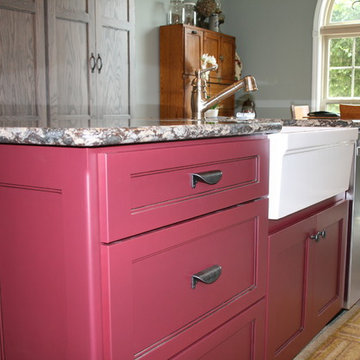
Inspiration pour une cuisine américaine traditionnelle en L et bois vieilli de taille moyenne avec un évier de ferme, un placard à porte shaker, un plan de travail en granite, une crédence grise, une crédence en carrelage de pierre, un électroménager en acier inoxydable, parquet foncé et îlot.
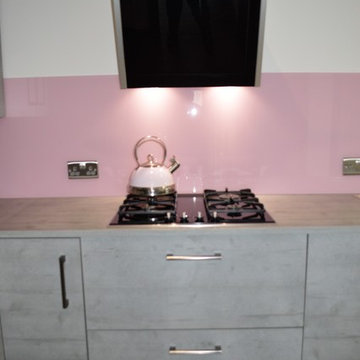
Contemporary styled kitchen in recently refurbished 1960's style bungalow.
Design features textured concrete effect slab style units with matching bespoke laminate worktops, gloss graphite grey tall housings and full height baby pink toughened glass splash backs and window sill.
All appliances with the exception of the cooking appliances are integrated, a wall mounted boiler is also concealed on the far wall.
A breakfast bar with seating adds essential preparation/serving space and separates the kitchen from the dining area.
Matching doors were made to replace the original pantry and airing cupboard doors.
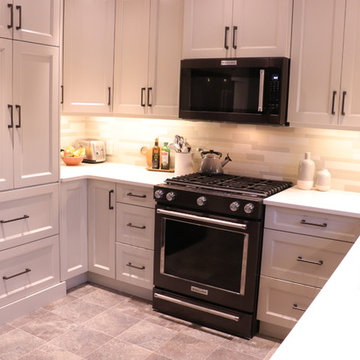
Cabinets Provided by Westridge Cabinets.
Doorstyle: Denton 3.
Species: Perimeter - Paint grade HWD; Island - Maple
Colour: Perimeter - Slate; Island - Mattrone
Countertops provided by PF Custom Countertops
Hanstone Quartz - Empress
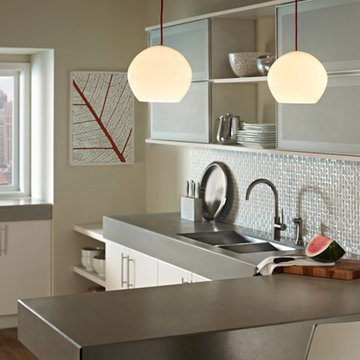
Idée de décoration pour une cuisine américaine design en L de taille moyenne avec un évier 2 bacs, un placard à porte plane, des portes de placard blanches, un plan de travail en surface solide, une crédence blanche, une crédence en céramique, un électroménager en acier inoxydable, parquet foncé, une péninsule, un sol marron et un plan de travail gris.
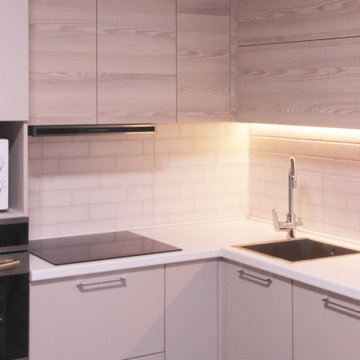
Полезного места мало не бывает! - именно с таким запросом мы приступили к работе над проектом. Нами было принято решение сделать антресольные шкафы, но таким образом, чтобы они не нагромождали интерьер
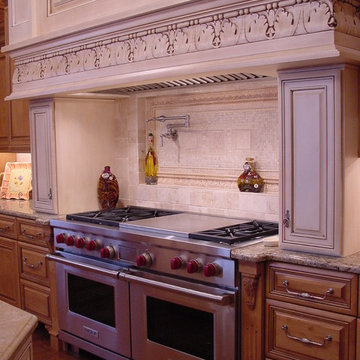
Custom Decorative Hood Surround
Aménagement d'une grande cuisine américaine encastrable classique en U avec un évier encastré, un placard avec porte à panneau surélevé, des portes de placard blanches, un plan de travail en granite, une crédence beige, une crédence en céramique, un sol en bois brun et 2 îlots.
Aménagement d'une grande cuisine américaine encastrable classique en U avec un évier encastré, un placard avec porte à panneau surélevé, des portes de placard blanches, un plan de travail en granite, une crédence beige, une crédence en céramique, un sol en bois brun et 2 îlots.
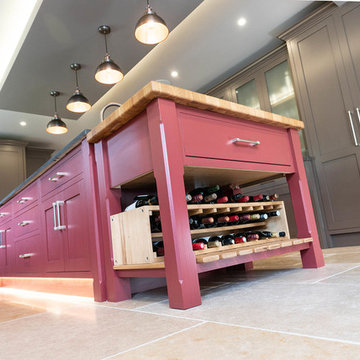
Spacious handmade kitchen with 15 drawers and 25 doors, plenty of storage, a bespoke pantry cupboard. The island is finished in Rectory Red and the main cabinetry is finished in London Clay.
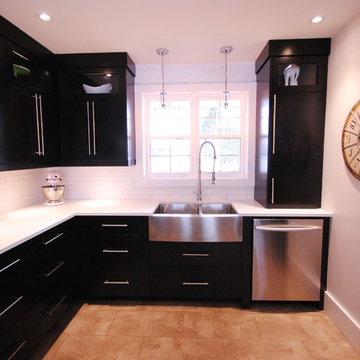
Réalisation d'une cuisine américaine design en U et bois foncé de taille moyenne avec un évier de ferme, un placard à porte plane, un plan de travail en quartz modifié, une crédence blanche, une crédence en carrelage métro, un électroménager en acier inoxydable, un sol en vinyl et une péninsule.
Idées déco de cuisines américaines roses
7