Idées déco de cuisines asiatiques avec un plan de travail blanc
Trier par :
Budget
Trier par:Populaires du jour
161 - 180 sur 274 photos
1 sur 3
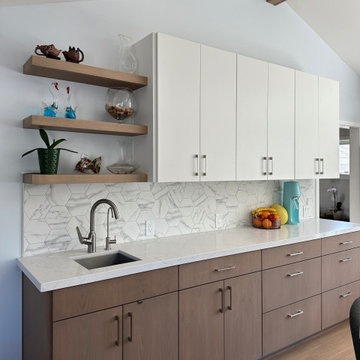
We eliminated a dining room, expanded the kitchen, took down a lot of walls, added an office and a deck. The office included lots of windows to see the deck and backyard. The new expanded kitchen and office included cathedral ceilings.

家族で調理を楽しめるように、製作キッチンはペニンシュラ型のオープンカウンターとしました。背面の食器棚は製作家具とし、ダイニングまで延長することで大きな収納量を確保しています。
Inspiration pour une grande cuisine ouverte linéaire asiatique en bois brun avec un placard à porte plane, un sol en bois brun, un sol marron, un évier intégré, un plan de travail en surface solide, une crédence blanche, une crédence en lambris de bois, un électroménager blanc, une péninsule, un plan de travail blanc et un plafond en papier peint.
Inspiration pour une grande cuisine ouverte linéaire asiatique en bois brun avec un placard à porte plane, un sol en bois brun, un sol marron, un évier intégré, un plan de travail en surface solide, une crédence blanche, une crédence en lambris de bois, un électroménager blanc, une péninsule, un plan de travail blanc et un plafond en papier peint.
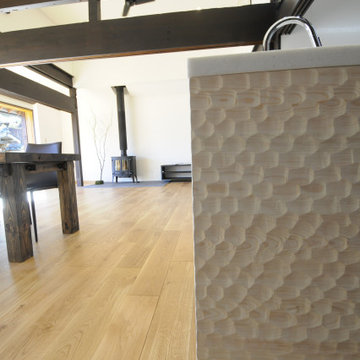
Réalisation d'une grande cuisine ouverte asiatique en L avec un évier encastré, un placard à porte affleurante, des portes de placard marrons, un plan de travail en surface solide, un électroménager en acier inoxydable, un sol en bois brun, aucun îlot, un sol marron et un plan de travail blanc.
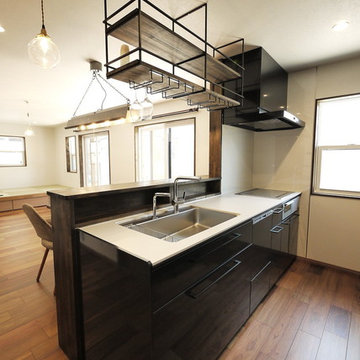
黒のキッチンとラダーシェルフの相性が良く、シェルフ下のアイアンのワイングラスホルダーでバーのようなキッチンに仕上がりました。
Réalisation d'une cuisine ouverte linéaire asiatique avec un évier encastré, un placard à porte plane, des portes de placard noires, un plan de travail en surface solide, une crédence blanche, une crédence en feuille de verre, un électroménager en acier inoxydable, un sol en contreplaqué, une péninsule, un sol marron et un plan de travail blanc.
Réalisation d'une cuisine ouverte linéaire asiatique avec un évier encastré, un placard à porte plane, des portes de placard noires, un plan de travail en surface solide, une crédence blanche, une crédence en feuille de verre, un électroménager en acier inoxydable, un sol en contreplaqué, une péninsule, un sol marron et un plan de travail blanc.
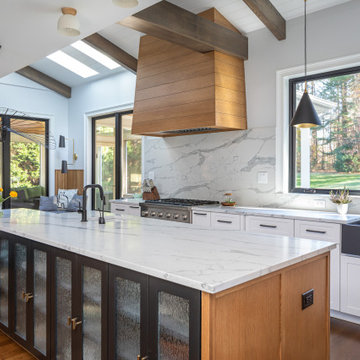
Réalisation d'une cuisine ouverte asiatique en L de taille moyenne avec un évier de ferme, un placard à porte vitrée, des portes de placard noires, un plan de travail en quartz modifié, une crédence blanche, une crédence en quartz modifié, un électroménager en acier inoxydable, un sol en bois brun, îlot, un sol marron, un plan de travail blanc et poutres apparentes.
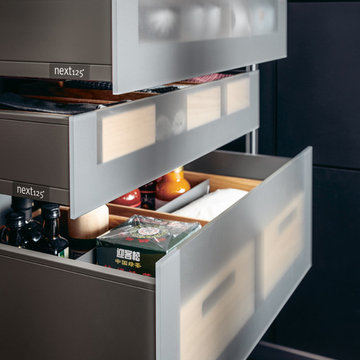
Ein Ambiente voller Kultiviertheit und Individualität und viel Platz zum Verstauen: das ist die Küche mit Fronten in expressivem Indischrot, subtil erfrischt mit einem Akzent in Nebelblau. Dafür, dass man sich in der Küche wohlfühlt fühlt, sorgt die großzügige, offene Planung, die die Grenzen zum Wohnbereich verschwimmen lässt. Dreh- und Angelpunkt der Küche ist die kubische Insel mit integrierter Bar, die die Architektur des Raumes definiert und sich gleichzeitig optisch zurücknimmt.
An atmosphere full of sophistication and individuality and lots of storage space: that‘s the kitchen with fronts in expressive Indian red subtly refreshed by a hint of misty blue. The spacious, open planning which blur the boundaries between the kitchen and the living space make you feel good. The cubic island with integrated bar that defines the architecture of the room and at the same time is visually unobtrusive forms the centre of the kitchen.
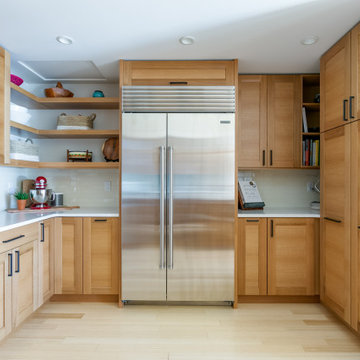
The primary objective of this project was to create the ability to install a refrigerator sized for a family of six. The original 14 cubic foot capacity refrigerator was much too small for a four-bedroom home. Additional objects included providing wider (safer) isles, more counter space for food preparation and gathering, and more accessible storage.
After installing a beaming above the original refrigerator and dual walk-in pantries (missing despite being in the original building plans), this area of the kitchen was opened up to make room for a much larger refrigerator, pantry storage, small appliance storage, and a concealed information center including backpack storage for the youngest family members (complete with an in-drawer PDAs charging station).
By relocating the sink, the isle between the island and the range became much less congested and provided space for below counter pull-out pantries for oils, vinegars, condiments, baking sheets and more. Taller cabinets on the new sink wall provides improved storage for dishes.
The kitchen is now more conducive to frequent entertaining but is cozy enough for a family that cooks and eats together on a night basis. The beautiful materials, natural light and marine view are the icing on the cake.
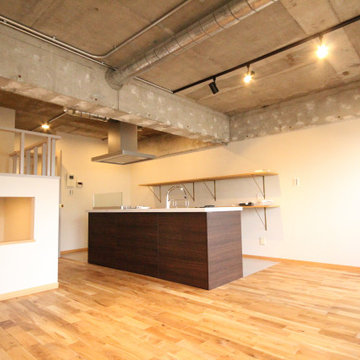
Idée de décoration pour une cuisine ouverte linéaire asiatique avec un évier encastré, un placard à porte affleurante, des portes de placard marrons, une crédence blanche, parquet clair, îlot, un sol beige, un plan de travail blanc et poutres apparentes.
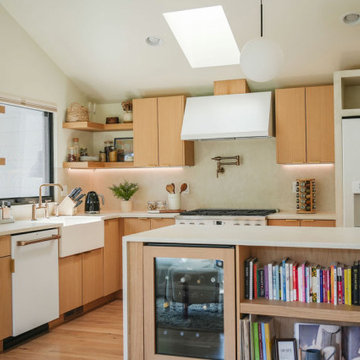
Custom kitchen with micro-cement counter tops, white oak cabients, white appliances and custom door frame for wine fridge
Idées déco pour une cuisine asiatique en bois clair avec un évier de ferme, une crédence blanche, un électroménager blanc, parquet clair, îlot, un plan de travail blanc et un plafond voûté.
Idées déco pour une cuisine asiatique en bois clair avec un évier de ferme, une crédence blanche, un électroménager blanc, parquet clair, îlot, un plan de travail blanc et un plafond voûté.
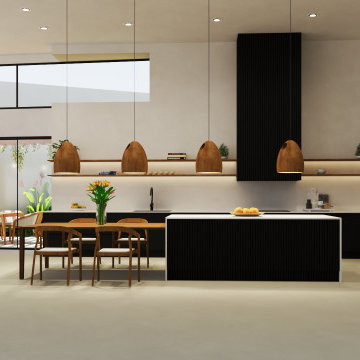
Diseño de interiores en Barcelona. Cocina de una vivienda unifamiliar en Barcelona, diseñado para compartir con familiares y amigos, inspirado en las villas de lujo balinesas con jardínes exóticos, materiales continuos y maderas nobles.
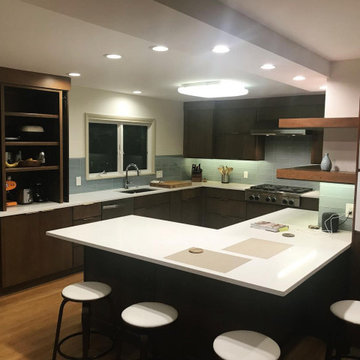
Aménagement d'une cuisine américaine asiatique en L et bois foncé de taille moyenne avec un évier encastré, un placard à porte plane, un plan de travail en quartz modifié, une crédence bleue, une crédence en carreau de verre, un électroménager en acier inoxydable, parquet clair, une péninsule et un plan de travail blanc.
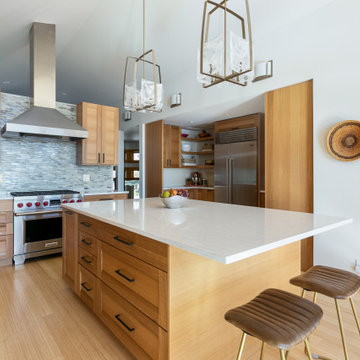
The primary objective of this project was to create the ability to install a refrigerator sized for a family of six. The original 14 cubic foot capacity refrigerator was much too small for a four-bedroom home. Additional objects included providing wider (safer) isles, more counter space for food preparation and gathering, and more accessible storage.
After installing a beaming above the original refrigerator and dual walk-in pantries (missing despite being in the original building plans), this area of the kitchen was opened up to make room for a much larger refrigerator, pantry storage, small appliance storage, and a concealed information center including backpack storage for the youngest family members (complete with an in-drawer PDAs charging station).
By relocating the sink, the isle between the island and the range became much less congested and provided space for below counter pull-out pantries for oils, vinegars, condiments, baking sheets and more. Taller cabinets on the new sink wall provides improved storage for dishes.
The kitchen is now more conducive to frequent entertaining but is cozy enough for a family that cooks and eats together on a night basis. The beautiful materials, natural light and marine view are the icing on the cake.
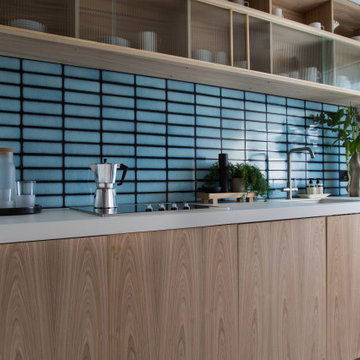
Black Double USB Socket: Dowsing & Reynolds
Idée de décoration pour une cuisine asiatique en bois clair avec un placard à porte plane, un plan de travail en bois, une crédence bleue, une crédence en céramique et un plan de travail blanc.
Idée de décoration pour une cuisine asiatique en bois clair avec un placard à porte plane, un plan de travail en bois, une crédence bleue, une crédence en céramique et un plan de travail blanc.
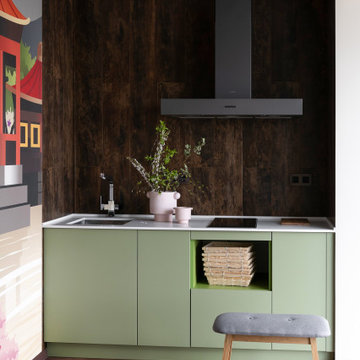
Просторная кухня-гостиная, со светлой отделкой и яркими, акцентными деталями. Каркас комнаты задается темными балками и выразительной отделкой проемов, в то время как стены комнаты растворяются благодаря своему бело-бежевому цвету.
Стилизованные светильники передают и здесь атмосферу востока помогая в этом красивым панно, нарисованным вручную.

Inspiration pour une cuisine ouverte linéaire asiatique avec un plan de travail en surface solide, aucun îlot et un plan de travail blanc.
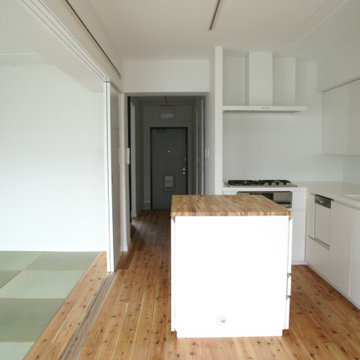
Idées déco pour une petite cuisine ouverte asiatique en L avec un évier encastré, placards, des portes de placard blanches, un plan de travail en surface solide, une crédence blanche, un sol en bois brun, aucun îlot, un sol marron et un plan de travail blanc.
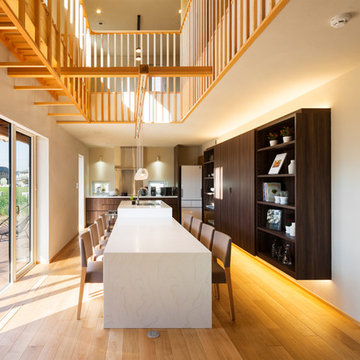
写真提供:旭化成建材株式会社 快適空間研究所
撮影:Kenji MASUNAGA
Exemple d'une cuisine ouverte asiatique de taille moyenne avec un sol en bois brun, un sol marron, îlot et un plan de travail blanc.
Exemple d'une cuisine ouverte asiatique de taille moyenne avec un sol en bois brun, un sol marron, îlot et un plan de travail blanc.
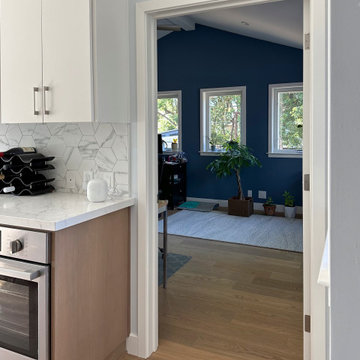
We eliminated a dining room, expanded the kitchen, took down a lot of walls, added an office and a deck. The office included lots of windows to see the deck and backyard. The new expanded kitchen and office included cathedral ceilings.
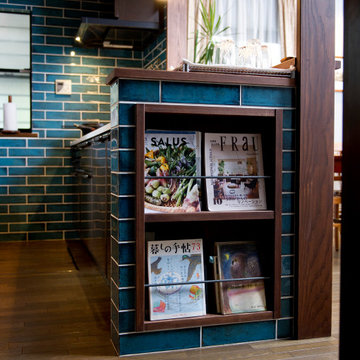
造り付けのマガジンラックは、
キッチンで過ごす時間を
より豊かにするための工夫。
Réalisation d'une cuisine ouverte linéaire asiatique de taille moyenne avec un évier encastré, un placard à porte plane, des portes de placard noires, un plan de travail en surface solide, une crédence bleue, une crédence en céramique, un électroménager blanc, parquet peint, îlot, un sol marron, un plan de travail blanc et un plafond en papier peint.
Réalisation d'une cuisine ouverte linéaire asiatique de taille moyenne avec un évier encastré, un placard à porte plane, des portes de placard noires, un plan de travail en surface solide, une crédence bleue, une crédence en céramique, un électroménager blanc, parquet peint, îlot, un sol marron, un plan de travail blanc et un plafond en papier peint.
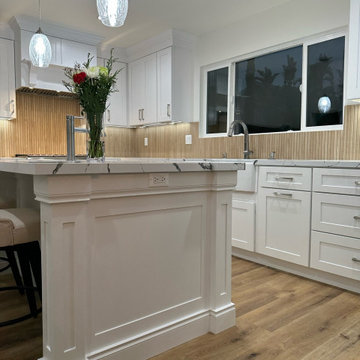
Japandi Kitchen – Chino Hills
A kitchen extension is the ultimate renovation to enhance your living space and add value to your home. This new addition not only provides extra square footage but also allows for endless design possibilities, bringing your kitchen dreams to life.
This kitchen was inspired by the Japanese-Scandinavian design movement, “Japandi”, this space is a harmonious blend of sleek lines, natural materials, and warm accents.
With a focus on functionality and clean aesthetics, every detail has been carefully crafted to create a space that is both stylish, practical, and welcoming.
When it comes to Japandi design, ALWAYS keep some room for wood elements. It gives the perfect amount of earth tone wanted in a kitchen.
These new lights and open spaces highlight the beautiful finishes and appliances. This new layout allows for effortless entertaining, with a seamless flow to move around and entertain guests.
Custom cabinetry, high-end appliances, and a large custom island with a sink with ample seating; come together to create a chef’s dream kitchen.
The added space that has been included especially under this new Thermador stove from ‘Build with Ferguson’, has added space for ultimate organization. We also included a new microwave drawer by Sharp. It blends beautifully underneath the countertop to add more space and makes it incredibly easy to clean.
These Quartz countertops that are incredibly durable and resistant to scratches, chips, and cracks, making them very long-lasting. The backsplash is made with maple ribbon tiles to give this kitchen a very earthy tone. With wide shaker cabinets, that are both prefabricated and custom, that compliments every aspect of this kitchen.
Whether cooking up a storm or entertaining guests, this Japandi-style kitchen extension is the perfect balance of form and function. With its thoughtfully designed layout and attention to detail, it’s a space that’s guaranteed to leave a lasting impression where memories will be made, and future meals will be shared.
Idées déco de cuisines asiatiques avec un plan de travail blanc
9