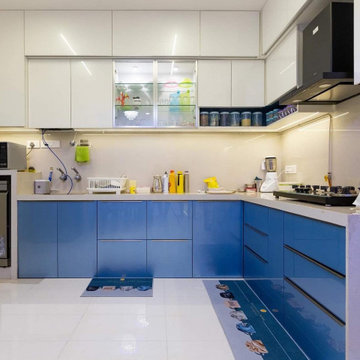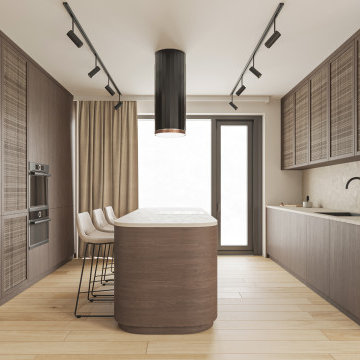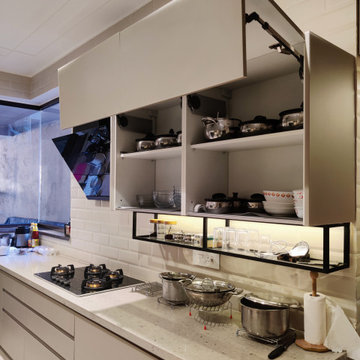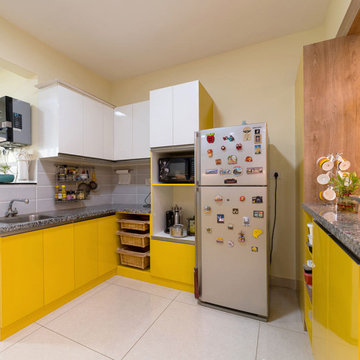Idées déco de cuisines asiatiques beiges
Trier par :
Budget
Trier par:Populaires du jour
1 - 20 sur 471 photos
1 sur 3

すご~く広いリビングで心置きなく寛ぎたい。
くつろぐ場所は、ほど良くプライバシーを保つように。
ゆっくり本を読んだり、家族団らんしたり、たのしさを詰め込んだ暮らしを考えた。
ひとつひとつ動線を考えたら、私たち家族のためだけの「平屋」のカタチにたどり着いた。
流れるような回遊動線は、きっと日々の家事を楽しくしてくれる。
そんな家族の想いが、またひとつカタチになりました。
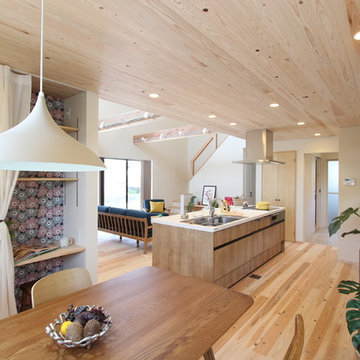
Aménagement d'une cuisine ouverte asiatique en bois brun avec un évier 1 bac, un placard à porte plane, parquet clair, îlot et un sol beige.
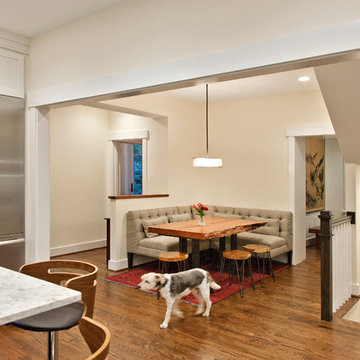
Ken Wyner Photography
Cette photo montre une cuisine asiatique en L de taille moyenne avec un évier encastré, un placard à porte shaker, des portes de placard blanches, un plan de travail en surface solide, un électroménager en acier inoxydable, parquet foncé, îlot, un sol marron et plan de travail noir.
Cette photo montre une cuisine asiatique en L de taille moyenne avec un évier encastré, un placard à porte shaker, des portes de placard blanches, un plan de travail en surface solide, un électroménager en acier inoxydable, parquet foncé, îlot, un sol marron et plan de travail noir.
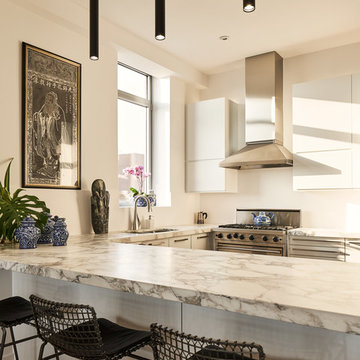
© Edward Caruso Photography
Interior design by Francis Interiors
Cette image montre une cuisine asiatique.
Cette image montre une cuisine asiatique.

Aaron Lietz Photography
Exemple d'une cuisine ouverte asiatique en L et bois foncé avec un évier 1 bac, un placard à porte plane, un plan de travail en béton, une crédence grise, un électroménager en acier inoxydable, parquet en bambou et îlot.
Exemple d'une cuisine ouverte asiatique en L et bois foncé avec un évier 1 bac, un placard à porte plane, un plan de travail en béton, une crédence grise, un électroménager en acier inoxydable, parquet en bambou et îlot.

Our brief was to create a calm, modern country kitchen that avoided cliches - and to intrinsically link to the garden. A weekend escape for a busy family who come down to escape the city, to enjoy their art collection, garden and cook together. The design springs from my neuroscience research and is based on appealing to our hard wired needs, our fundamental instincts - sociability, easy movement, art, comfort, hearth, smells, readiness for visitors, view of outdoors and a place to eat.
The key design innovation was the use of soft geometry, not so much in the planning but in the three dimensionality of the furniture which grows out of the floor in an organic way. The soft geometry is in the profile of the pieces, not in their footprint. The users can stroke the furniture, lie against it and feel its softness, all of which helps the visitors to kitchen linger and chat.
The fireplace is located in the middle between the cooking zone and the garden. There is plenty of room to draw up a chair and just sit around. The fold-out doors let the landscape into the space in a generous way, especially on summer days when the weather makes the indoors and outdoors come together. The sight lines from the main cooking and preparation island offer views of the garden throughout the seasons, as well as people coming into the room and those seating at the table - so it becomes a command position or what we call the sweet spot. This often results in there being a family competition to do the cooking.
The woods are Canadian Maple, Australian rosewood and Eucalyptus. All appliances are Gaggenau and Fisher and Paykel.
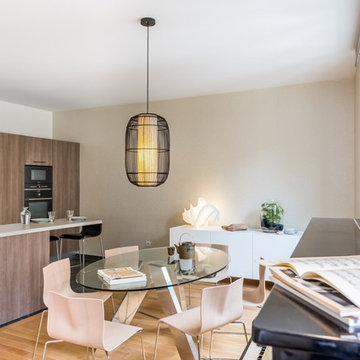
Eric Bouloumié
Bulle de vert, création originale JADE DESIGN
Inspiration pour une cuisine asiatique.
Inspiration pour une cuisine asiatique.

和のエッセンスをモダンに取り入れた新しい本社ショールーム
Cette photo montre une cuisine asiatique avec un évier 1 bac, un plan de travail en inox, sol en béton ciré, îlot et un sol gris.
Cette photo montre une cuisine asiatique avec un évier 1 bac, un plan de travail en inox, sol en béton ciré, îlot et un sol gris.
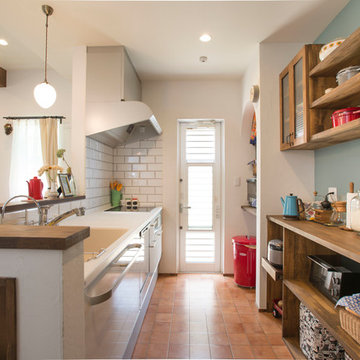
Cette photo montre une cuisine ouverte parallèle asiatique avec un évier intégré, un placard sans porte, une crédence blanche, tomettes au sol, îlot et un sol marron.

Vista verso la cucina
Exemple d'une petite cuisine ouverte linéaire asiatique en bois clair avec un évier encastré, un placard à porte plane, un plan de travail en quartz, une crédence grise, un électroménager noir, parquet clair, aucun îlot, un plan de travail gris et un plafond en bois.
Exemple d'une petite cuisine ouverte linéaire asiatique en bois clair avec un évier encastré, un placard à porte plane, un plan de travail en quartz, une crédence grise, un électroménager noir, parquet clair, aucun îlot, un plan de travail gris et un plafond en bois.
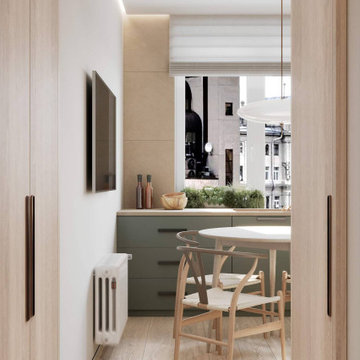
Финальная точка нашей экскурсии - кухня. Её, в отличие от остальных комнат, мы решили не отделять от коридора дверями или перегородками. Этот приём позволил сохранить свободный доступ к находящемуся в коридоре хозяйственному шкафу и создать в коридоре более уютную атмосферу за счет обильного поступления туда с кухни естественного света. В отделке кухни мы задействовали те же самые материалы, что в коридоре и прихожей: светлый керамогранит под дерево, светлую краску на основных стенах и потолке, подсветку в нишах потолка. А вот стены, окаймляющие рабочую кухонную поверхность, и саму столешницу мы выложили таким же керамогранитом, что и санузел. Под белыми подвесными шкафчиками, чтобы готовить было удобнее, протянули светодиодную ленту. Остальной кухонный гарнитур подобрали в акцентном серо-мятном цвете. Духовой шкаф и микроволновую печь встроили в гарнитур, разместив их вертикально, на комфортном для хозяйки квартиры уровне.
Кстати, немногие знают, что такое расположение духового шкафа – вовсе не модное веяние. Высокое размещение духовых шкафов производители начали рекомендовать практически сразу после появления первой независимой духовки более полувека назад. Так контролировать процесс приготовления блюда, а также наводить в духовке чистоту, значительно удобнее, чем в низко расположенном духовом шкафу. К тому же ставить в вертикальную духовку тяжёлые блюда и вынимать их обратно намного проще и безопаснее. Встроили в гарнитур мы и варочную панель, холодильник и посудомоечную машину. Холодильник и посудомоечную машину, во избежание визуальной перегрузки интерьера, скрыли за створками шкафов. Посередине кухни разместили круглый обеденный стол из светлого дерева. В тон к нему подобрали стулья с округлыми спинками. Над столом, в качестве дополнительного локального источника света, повесили светильник, тоже круглый, в лучших традициях стиля джапанди. Напротив стола, чтобы нахождение на кухне было ещё более приятным для домочадцев, повесили плазменный телевизор. В качестве декора использовали зелёные растения в небольших кашпо на подоконнике и деревянную посуду.

2階リビング、ダイニング、キッチン。
家具職人が手掛けたアイランドキッチン
Réalisation d'une cuisine ouverte parallèle asiatique en bois clair de taille moyenne avec un évier posé, un plan de travail en bois, un électroménager en acier inoxydable, parquet clair, îlot, un sol marron, un plan de travail beige, un placard à porte shaker, une crédence blanche et une crédence en lambris de bois.
Réalisation d'une cuisine ouverte parallèle asiatique en bois clair de taille moyenne avec un évier posé, un plan de travail en bois, un électroménager en acier inoxydable, parquet clair, îlot, un sol marron, un plan de travail beige, un placard à porte shaker, une crédence blanche et une crédence en lambris de bois.

Inspiration pour une petite cuisine américaine linéaire asiatique avec un évier intégré, des portes de placard blanches, un plan de travail en inox, une crédence blanche, une péninsule, un sol blanc, un plan de travail gris et un sol en carrelage de porcelaine.
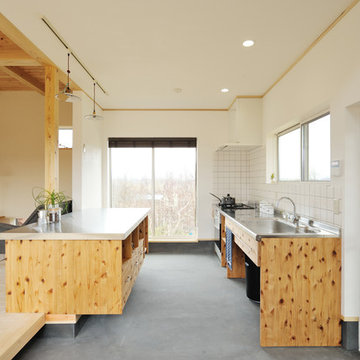
「料理が好きなので、カウンターには直にパンを捏ねられるステンレスにしました」と奥様。リビング側からは子どもも使いやすい高さになっている。キッチン収納の一部は掃除がしやすいキャスター付き
「半規格型住宅ZEROBACO」建築工房零
Réalisation d'une cuisine ouverte parallèle asiatique en bois brun avec un plan de travail en inox, un placard à porte plane, une crédence blanche, sol en béton ciré, îlot et un sol gris.
Réalisation d'une cuisine ouverte parallèle asiatique en bois brun avec un plan de travail en inox, un placard à porte plane, une crédence blanche, sol en béton ciré, îlot et un sol gris.
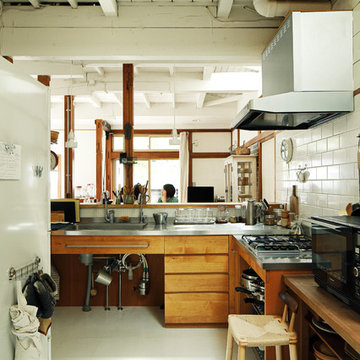
元押入れだったところの壁を取り外し、元和室だった南の方向に向かいキッチンを設置しました。キッチンは製作しました。
Inspiration pour une cuisine ouverte asiatique en L et bois brun avec un évier 1 bac, un placard à porte plane, un plan de travail en inox, une crédence blanche, une péninsule et un sol blanc.
Inspiration pour une cuisine ouverte asiatique en L et bois brun avec un évier 1 bac, un placard à porte plane, un plan de travail en inox, une crédence blanche, une péninsule et un sol blanc.
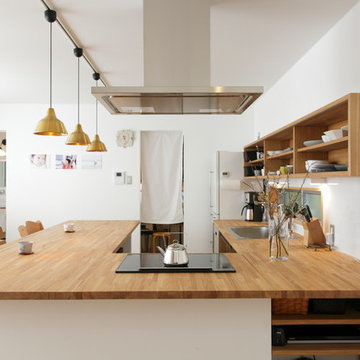
おしゃれなキッチン
Exemple d'une cuisine asiatique en U avec un évier 1 bac, une crédence blanche, parquet clair et un sol marron.
Exemple d'une cuisine asiatique en U avec un évier 1 bac, une crédence blanche, parquet clair et un sol marron.
Idées déco de cuisines asiatiques beiges
1
