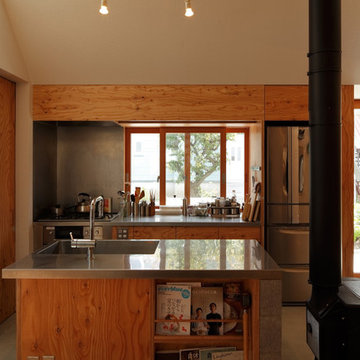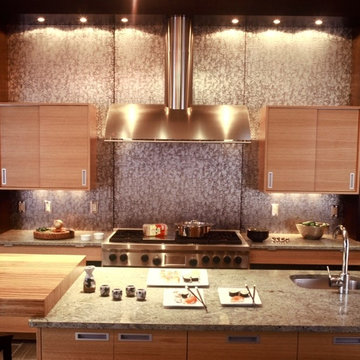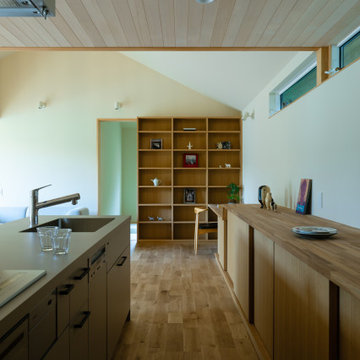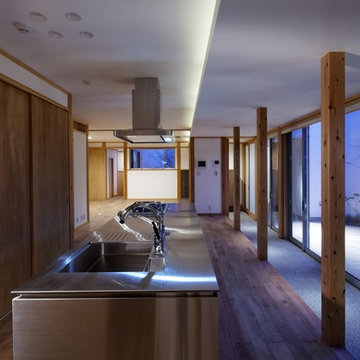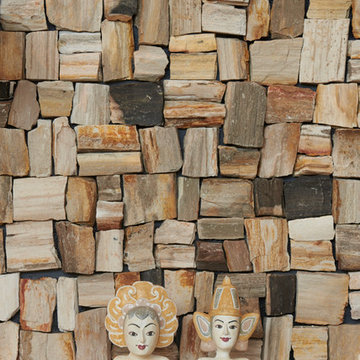Idées déco de cuisines asiatiques marrons
Trier par :
Budget
Trier par:Populaires du jour
141 - 160 sur 3 001 photos
1 sur 3
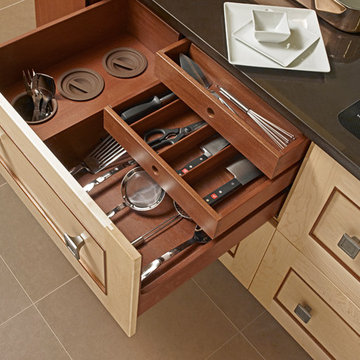
Quality Custom Cabinetry
Photo by Simone Associates
Exemple d'une cuisine asiatique.
Exemple d'une cuisine asiatique.
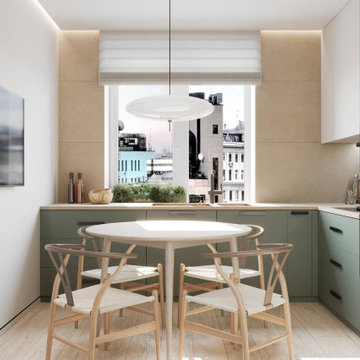
Финальная точка нашей экскурсии - кухня. Её, в отличие от остальных комнат, мы решили не отделять от коридора дверями или перегородками. Этот приём позволил сохранить свободный доступ к находящемуся в коридоре хозяйственному шкафу и создать в коридоре более уютную атмосферу за счет обильного поступления туда с кухни естественного света. В отделке кухни мы задействовали те же самые материалы, что в коридоре и прихожей: светлый керамогранит под дерево, светлую краску на основных стенах и потолке, подсветку в нишах потолка. А вот стены, окаймляющие рабочую кухонную поверхность, и саму столешницу мы выложили таким же керамогранитом, что и санузел. Под белыми подвесными шкафчиками, чтобы готовить было удобнее, протянули светодиодную ленту. Остальной кухонный гарнитур подобрали в акцентном серо-мятном цвете. Духовой шкаф и микроволновую печь встроили в гарнитур, разместив их вертикально, на комфортном для хозяйки квартиры уровне.
Кстати, немногие знают, что такое расположение духового шкафа – вовсе не модное веяние. Высокое размещение духовых шкафов производители начали рекомендовать практически сразу после появления первой независимой духовки более полувека назад. Так контролировать процесс приготовления блюда, а также наводить в духовке чистоту, значительно удобнее, чем в низко расположенном духовом шкафу. К тому же ставить в вертикальную духовку тяжёлые блюда и вынимать их обратно намного проще и безопаснее. Встроили в гарнитур мы и варочную панель, холодильник и посудомоечную машину. Холодильник и посудомоечную машину, во избежание визуальной перегрузки интерьера, скрыли за створками шкафов. Посередине кухни разместили круглый обеденный стол из светлого дерева. В тон к нему подобрали стулья с округлыми спинками. Над столом, в качестве дополнительного локального источника света, повесили светильник, тоже круглый, в лучших традициях стиля джапанди. Напротив стола, чтобы нахождение на кухне было ещё более приятным для домочадцев, повесили плазменный телевизор. В качестве декора использовали зелёные растения в небольших кашпо на подоконнике и деревянную посуду.
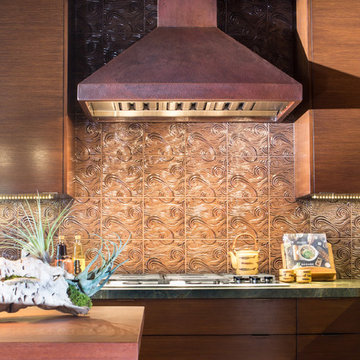
Erika Bierman www.erikabiermanphotography.com
Inspiration pour une cuisine encastrable asiatique en L et bois brun de taille moyenne avec un évier encastré, un placard à porte plane, un plan de travail en quartz, une crédence marron, une crédence en céramique, un sol en bois brun et îlot.
Inspiration pour une cuisine encastrable asiatique en L et bois brun de taille moyenne avec un évier encastré, un placard à porte plane, un plan de travail en quartz, une crédence marron, une crédence en céramique, un sol en bois brun et îlot.
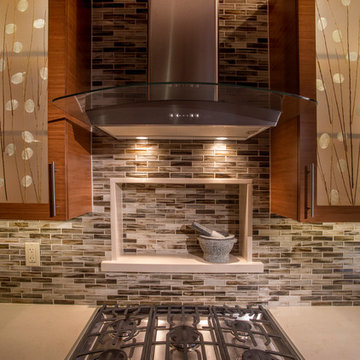
The cooking area in this Asian inspired kitchen features an elegant curved glass hood and a brilliant glass tile backsplash. You can see part of the cabinets in this photo, which feature carbonized bamboo embedded into the glass of the cabinet. This clever design adds a hint of brilliance in this gorgeous kitchen remodel.
Jeffery Luhn Photography
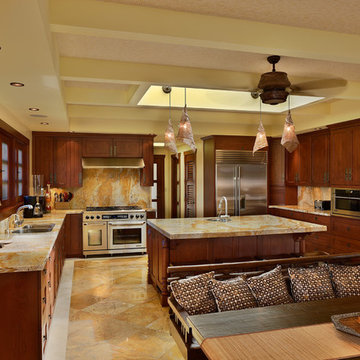
Tropical Light Photography.
Cette photo montre une cuisine ouverte asiatique en U et bois brun de taille moyenne avec un électroménager en acier inoxydable, un évier encastré, un placard à porte shaker, une crédence orange, une crédence en dalle de pierre et îlot.
Cette photo montre une cuisine ouverte asiatique en U et bois brun de taille moyenne avec un électroménager en acier inoxydable, un évier encastré, un placard à porte shaker, une crédence orange, une crédence en dalle de pierre et îlot.
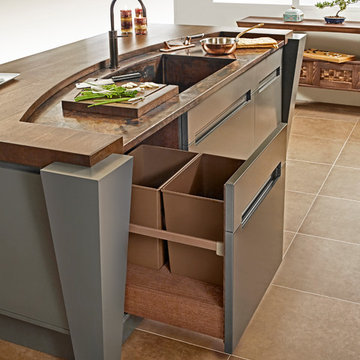
QCCI's 2013 Concept Capabilities Kitchen called Tansu. Photography by Simone Associates
Aménagement d'une cuisine asiatique.
Aménagement d'une cuisine asiatique.
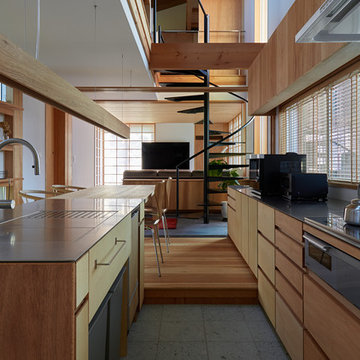
西七区の家 Photo by:後藤健治
Idée de décoration pour une cuisine ouverte parallèle asiatique avec un évier 1 bac, un placard à porte plane, des portes de placard marrons, un plan de travail en inox, îlot, un sol gris et un plan de travail marron.
Idée de décoration pour une cuisine ouverte parallèle asiatique avec un évier 1 bac, un placard à porte plane, des portes de placard marrons, un plan de travail en inox, îlot, un sol gris et un plan de travail marron.
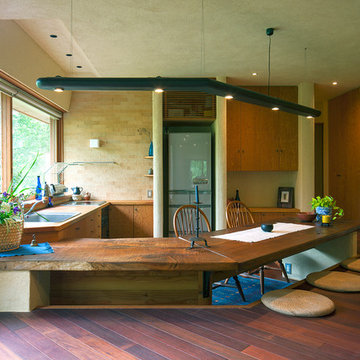
写真/栗原 宏光 設計/住まい塾・高橋修一+飯田千歳
Exemple d'une cuisine américaine asiatique en L avec un évier posé et une péninsule.
Exemple d'une cuisine américaine asiatique en L avec un évier posé et une péninsule.

Stunning Asian-inspired kitchen featuring Sub-Zero and Wolf appliances, light wood cabinetry, Wolf convection ovens, Wolf warming drawers, Sub-Zero refrigeration, Sub-Zero wine storage, countertop deep fryer, steamer, griddle and more. See this kitchen and test drive the appliances at Clarke in Milford, MA, right off Route 495. http://www.clarkecorp.com.
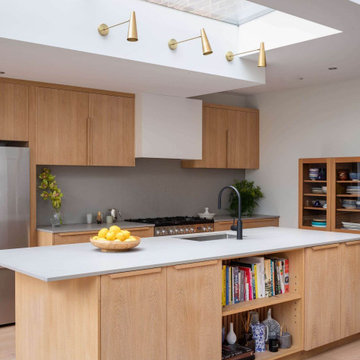
Blending the warmth and natural elements of Scandinavian design with Japanese minimalism.
With true craftsmanship, the wooden doors paired with a bespoke oak handle showcases simple, functional design, contrasting against the bold dark green crittal doors and raw concrete Caesarstone worktop.
The large double larder brings ample storage, essential for keeping the open-plan kitchen elegant and serene.
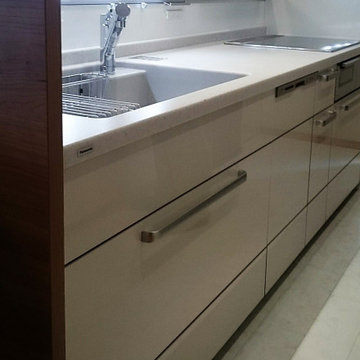
キッチン:Panasonic Lclass
床:石目柄フローリング
壁タイル:名古屋モザイク 大理石モザイク フォーシーズンスプリング
Réalisation d'une cuisine ouverte parallèle asiatique avec un évier intégré, des portes de placard beiges, un plan de travail en surface solide, une crédence beige, un électroménager en acier inoxydable, un sol en contreplaqué, un sol beige, un plan de travail beige et un plafond en papier peint.
Réalisation d'une cuisine ouverte parallèle asiatique avec un évier intégré, des portes de placard beiges, un plan de travail en surface solide, une crédence beige, un électroménager en acier inoxydable, un sol en contreplaqué, un sol beige, un plan de travail beige et un plafond en papier peint.

2階リビング、ダイニング、キッチン。
家具職人が手掛けたアイランドキッチン
Réalisation d'une cuisine ouverte parallèle asiatique en bois clair de taille moyenne avec un évier posé, un plan de travail en bois, un électroménager en acier inoxydable, parquet clair, îlot, un sol marron, un plan de travail beige, un placard à porte shaker, une crédence blanche et une crédence en lambris de bois.
Réalisation d'une cuisine ouverte parallèle asiatique en bois clair de taille moyenne avec un évier posé, un plan de travail en bois, un électroménager en acier inoxydable, parquet clair, îlot, un sol marron, un plan de travail beige, un placard à porte shaker, une crédence blanche et une crédence en lambris de bois.
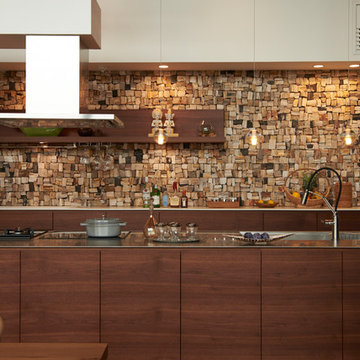
気が化石化してできた「木化石」をモザイク状に張り巡らしたキッチンの壁。薄い色と濃い色のグラデーションか、ほかのインテリアや建具とつなぎ役として重要な役割を担っています。
Cette image montre une cuisine linéaire asiatique en bois foncé avec un évier intégré, un placard à porte plane, un plan de travail en inox, îlot, un sol marron et un plan de travail marron.
Cette image montre une cuisine linéaire asiatique en bois foncé avec un évier intégré, un placard à porte plane, un plan de travail en inox, îlot, un sol marron et un plan de travail marron.
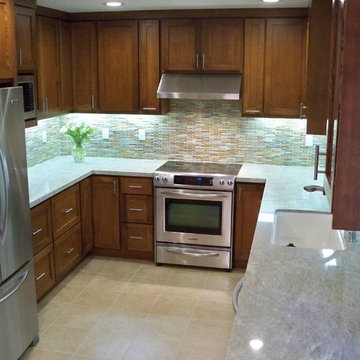
Full-Service Interior Design for Residential Remodeling Project by Yoko Oda Interior Design. www.yokointeriordesign.com.
Yoko Oda Interior Design provides turnkey solution for residential and commercial remodeling projects, and serves the San Francisco Bay Area including San Francisco, Peninsula, South Bay and East Bay, Tahoe and the Wine country.
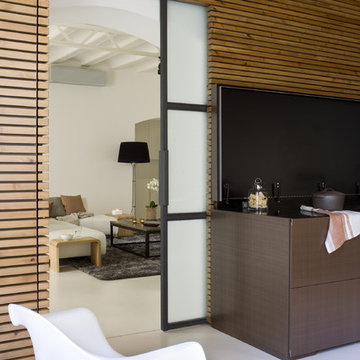
Photo by Jordi Canosa
http://www.jordicanosa.com/
YLAB Arquitectos
http://www.ylab.es/
https://www.facebook.com/YLAB.arquitectos?ref=ts
Idées déco de cuisines asiatiques marrons
8
