Idées déco de cuisines avec un évier posé et 2 îlots
Trier par :
Budget
Trier par:Populaires du jour
1 - 20 sur 2 617 photos
1 sur 3

Immerse yourself in the opulence of this bespoke kitchen, where deep green cabinets command attention with their rich hue and bespoke design. The striking copper-finished island stands as a centerpiece, exuding warmth and sophistication against the backdrop of the deep green cabinetry. A concrete countertop adds an industrial edge to the space, while large-scale ceramic tiles ground the room with their timeless elegance. Classic yet contemporary, this kitchen is a testament to bespoke craftsmanship and luxurious design.

TK Images
Cette image montre une grande cuisine ouverte traditionnelle en L avec un évier posé, un placard avec porte à panneau encastré, des portes de placard blanches, un plan de travail en quartz, une crédence blanche, une crédence en carrelage métro, un électroménager en acier inoxydable, un sol en bois brun, 2 îlots, un sol marron et un plan de travail blanc.
Cette image montre une grande cuisine ouverte traditionnelle en L avec un évier posé, un placard avec porte à panneau encastré, des portes de placard blanches, un plan de travail en quartz, une crédence blanche, une crédence en carrelage métro, un électroménager en acier inoxydable, un sol en bois brun, 2 îlots, un sol marron et un plan de travail blanc.

Photos by Libertad Rodriguez / Phl & Services.llc Architecture by sdh studio.
Réalisation d'une cuisine encastrable design en U de taille moyenne avec un évier posé, un placard à porte plane, des portes de placard blanches, un plan de travail en bois, une crédence blanche, un sol en carrelage de porcelaine, 2 îlots, un sol beige et un plan de travail beige.
Réalisation d'une cuisine encastrable design en U de taille moyenne avec un évier posé, un placard à porte plane, des portes de placard blanches, un plan de travail en bois, une crédence blanche, un sol en carrelage de porcelaine, 2 îlots, un sol beige et un plan de travail beige.

Inspiration pour une très grande cuisine ouverte encastrable traditionnelle en L avec un évier posé, des portes de placard grises, plan de travail en marbre, une crédence blanche, un sol en bois brun et 2 îlots.

Aménagement d'une grande cuisine américaine contemporaine en L et bois foncé avec un évier posé, un placard à porte plane, un plan de travail en surface solide, une crédence beige, un électroménager en acier inoxydable, un sol en calcaire, 2 îlots, un sol blanc et un plan de travail beige.

We love this kitchen's curved brick ceiling, the custom backsplash, and integrated appliances.
Idées déco pour une très grande cuisine méditerranéenne en U fermée avec un évier posé, un placard à porte plane, des portes de placard blanches, un plan de travail en granite, une crédence en carrelage métro, un électroménager en acier inoxydable, parquet foncé, 2 îlots, un sol marron, une crédence noire, plan de travail noir et un plafond voûté.
Idées déco pour une très grande cuisine méditerranéenne en U fermée avec un évier posé, un placard à porte plane, des portes de placard blanches, un plan de travail en granite, une crédence en carrelage métro, un électroménager en acier inoxydable, parquet foncé, 2 îlots, un sol marron, une crédence noire, plan de travail noir et un plafond voûté.

The hub of the home includes the kitchen with midnight blue & white custom cabinets by Beck Allen Cabinetry, a quaint banquette & an artful La Cornue range that are all highlighted with brass hardware. The kitchen connects to the living space with a cascading see-through fireplace that is surfaced with an undulating textural tile.
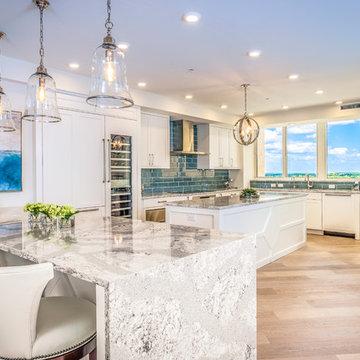
Beautiful kitchen remodel in Naples, Florida. Large windows allow for ample light to flow into the space, keeping the feel of this room light and happy.

A breathtaking city, bay and mountain view over take the senses as one enters the regal estate of this Woodside California home. At apx 17,000 square feet the exterior of the home boasts beautiful hand selected stone quarry material, custom blended slate roofing with pre aged copper rain gutters and downspouts. Every inch of the exterior one finds intricate timeless details. As one enters the main foyer a grand marble staircase welcomes them, while an ornate metal with gold-leaf laced railing outlines the staircase. A high performance chef’s kitchen waits at one wing while separate living quarters are down the other. A private elevator in the heart of the home serves as a second means of arriving from floor to floor. The properties vanishing edge pool serves its viewer with breathtaking views while a pool house with separate guest quarters are just feet away. This regal estate boasts a new level of luxurious living built by Markay Johnson Construction.
Builder: Markay Johnson Construction
visit: www.mjconstruction.com
Photographer: Scot Zimmerman
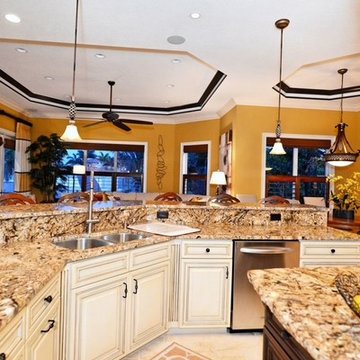
Idées déco pour une grande cuisine ouverte méditerranéenne en L et bois foncé avec un évier posé, un placard avec porte à panneau surélevé, un plan de travail en granite, un électroménager en acier inoxydable, un sol en calcaire et 2 îlots.

Inspired by sandy shorelines on the California coast, this beachy blonde vinyl floor brings just the right amount of variation to each room. With the Modin Collection, we have raised the bar on luxury vinyl plank. The result is a new standard in resilient flooring. Modin offers true embossed in register texture, a low sheen level, a rigid SPC core, an industry-leading wear layer, and so much more.

Pietra Grey is a distinguishing trait of the I Naturali series is soil. A substance which on the one hand recalls all things primordial and on the other the possibility of being plied. As a result, the slab made from the ceramic lends unique value to the settings it clads.

Idée de décoration pour une cuisine américaine minimaliste en L de taille moyenne avec un évier posé, un placard à porte plane, des portes de placard blanches, un plan de travail en granite, une crédence grise, une crédence en mosaïque, un électroménager en acier inoxydable, parquet clair, 2 îlots, un sol blanc et un plan de travail blanc.

This kitchen's white-washed walls and smooth polished concrete floor make this a truly contemporary space. The challenge was to ensure that it also then felt homely and comfortable so we added brick slips as a feature wall on the kitchen side which adds a lovely warmth and texture to the room. The dark blue kitchen units also ground the kitchen in the space and are a striking contrast against the concrete floor.
The glazing stretches the entire width of the property to maximise the views of the garden.
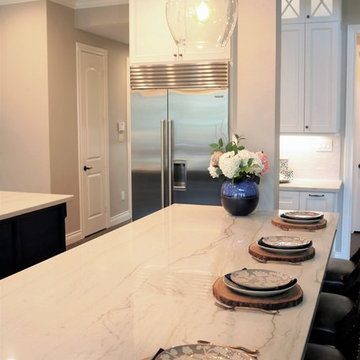
Flooring- Arizona Tile Essence 8x48 Mahogany
Backsplash- Arizona Tile Cementine Retro and Arizona TIle Concerto Pearl Glossy
Countertops- Arizona Tile Mont Blanc Quartzite
Cabinet Hardware- Hardware Resources Katherine Dark Brushed Antique Copper
Delta Cassidy Pull-Down in Venetian Bronze
Pottery Barn Flynn Oversized Recycled Glass Pendants

The open concept kitchen creates a perfect flow throughout the main living space, connecting all guests in one space.
Réalisation d'une très grande cuisine américaine vintage en U et bois brun avec un évier posé, un placard à porte plane, un plan de travail en quartz modifié, une crédence noire, une crédence en céramique, un électroménager en acier inoxydable, un sol en carrelage de céramique, 2 îlots, un sol gris et un plan de travail blanc.
Réalisation d'une très grande cuisine américaine vintage en U et bois brun avec un évier posé, un placard à porte plane, un plan de travail en quartz modifié, une crédence noire, une crédence en céramique, un électroménager en acier inoxydable, un sol en carrelage de céramique, 2 îlots, un sol gris et un plan de travail blanc.
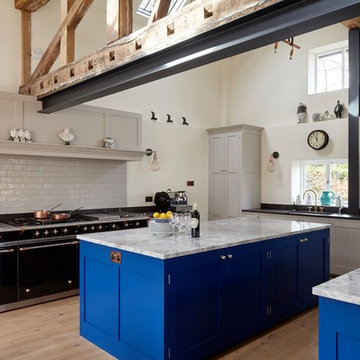
Framed shaker kitchen painted in Little Greene 'Deep Space Blue' and 'French Grey' colours.
Worktops are Carrara marble; 30 mm thick & Belgian fossil/grey granite; 30 mm thick.
Lacanche Vezelay 220 range cooker
Industville wall lights
Photos by: Rowland Roques-O'Neil
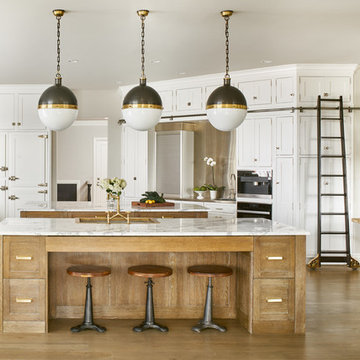
Réalisation d'une grande cuisine encastrable tradition avec un évier posé, un placard avec porte à panneau encastré, des portes de placard blanches, un sol en bois brun, 2 îlots, un plan de travail en granite et un sol marron.

Cette photo montre une très grande cuisine américaine méditerranéenne en U et bois brun avec un évier posé, un placard avec porte à panneau encastré, plan de travail en marbre, une crédence multicolore, une crédence en mosaïque, un électroménager en acier inoxydable, un sol en travertin et 2 îlots.

Essential client goals were a sustainable low-maintenance house, primarily single floor living, orientation to views, natural light to interiors, establishment of individual privacy, creation of a formal outdoor space for gardening, incorporation of a full workshop for cars, generous indoor and outdoor social space for guests and parties.
The Holly Hill house is comprised of three wings joined by bridges: An architect's wing with a master garden to the east, an engineer’s wing with automobile workshop and a central activity, kitchen, living, dining wing.
Idées déco de cuisines avec un évier posé et 2 îlots
1