Idées déco de cuisines avec un évier posé et 2 îlots
Trier par :
Budget
Trier par:Populaires du jour
1 - 20 sur 2 617 photos
1 sur 3

Aménagement d'une grande arrière-cuisine bord de mer en L avec un évier posé, des portes de placard grises, un plan de travail en béton, une crédence blanche, une crédence en céramique, un électroménager en acier inoxydable, 2 îlots, un sol marron, un plan de travail blanc et un plafond à caissons.
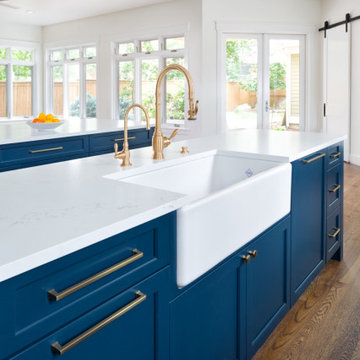
The kitchen remodel includes a cool white backsplash in the kitchen. This detail beautifully compliments the cool tones throughout the rest of the kitchen's tiles and kitchen cabinets. The highlight and most significant feature of this kitchen remodel has not one, but two kitchen islands. This allows for more working space, and more room to makes hosting more enjoyable. The brass detailing on the cabinets and kitchen sink is rich and warm, giving the perfect detail to this regal kitchen. We love a kitchen that can accommodate a wine fridge and mini-fridge for the family who loves to entertain and enjoys hosting. This kitchen includes open shelving while allowing for plenty of storage.
Photo by Mark Quentin / StudioQphoto.com
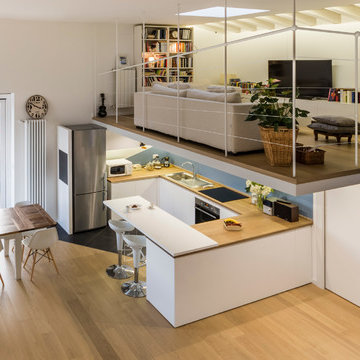
La cucina realizzata sotto al soppalco è interamente laccata di colore bianco con il top in massello di rovere e penisola bianca con sgabelli.
Foto di Simone Marulli

We love this kitchen's curved brick ceiling, the custom backsplash, and integrated appliances.
Idées déco pour une très grande cuisine méditerranéenne en U fermée avec un évier posé, un placard à porte plane, des portes de placard blanches, un plan de travail en granite, une crédence en carrelage métro, un électroménager en acier inoxydable, parquet foncé, 2 îlots, un sol marron, une crédence noire, plan de travail noir et un plafond voûté.
Idées déco pour une très grande cuisine méditerranéenne en U fermée avec un évier posé, un placard à porte plane, des portes de placard blanches, un plan de travail en granite, une crédence en carrelage métro, un électroménager en acier inoxydable, parquet foncé, 2 îlots, un sol marron, une crédence noire, plan de travail noir et un plafond voûté.

The hub of the home includes the kitchen with midnight blue & white custom cabinets by Beck Allen Cabinetry, a quaint banquette & an artful La Cornue range that are all highlighted with brass hardware. The kitchen connects to the living space with a cascading see-through fireplace that is surfaced with an undulating textural tile.
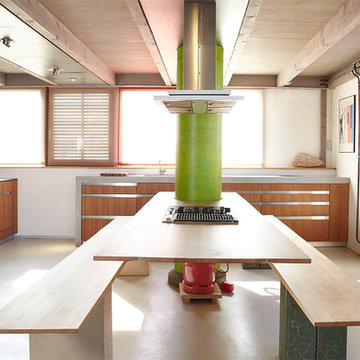
Aménagement d'une grande cuisine ouverte parallèle contemporaine en bois clair avec un évier posé, un placard à porte affleurante, un plan de travail en bois, une crédence blanche, un électroménager en acier inoxydable, sol en béton ciré, 2 îlots, un sol gris et un plan de travail marron.

Idée de décoration pour une cuisine américaine parallèle design de taille moyenne avec un évier posé, un placard à porte plane, des portes de placard noires, une crédence miroir, un électroménager noir, sol en béton ciré, 2 îlots et un sol gris.
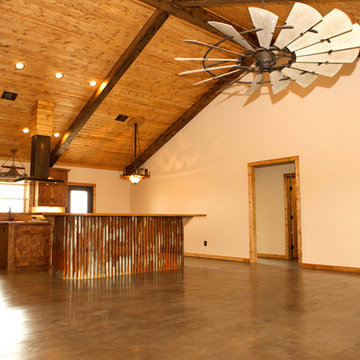
Inspiration pour une grande cuisine chalet en L et bois brun avec un évier posé, un placard à porte plane, un plan de travail en bois, un électroménager en acier inoxydable, parquet foncé, 2 îlots, un sol marron et un plan de travail marron.
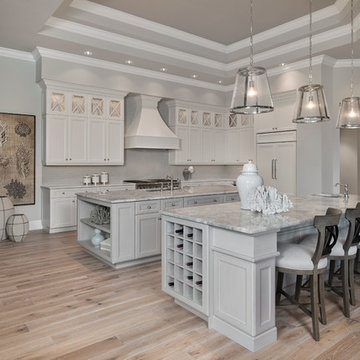
Inspiration pour une grande cuisine américaine linéaire traditionnelle en bois clair avec un évier posé, un placard avec porte à panneau encastré, un plan de travail en granite, une crédence grise, une crédence en céramique, un électroménager en acier inoxydable, parquet clair et 2 îlots.
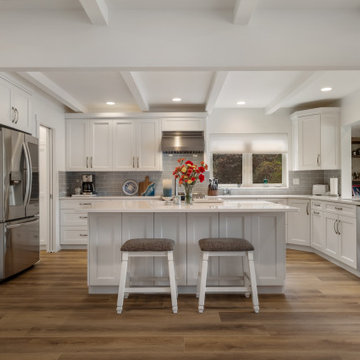
Tones of golden oak and walnut, with sparse knots to balance the more traditional palette. With the Modin Collection, we have raised the bar on luxury vinyl plank. The result is a new standard in resilient flooring. Modin offers true embossed in register texture, a low sheen level, a rigid SPC core, an industry-leading wear layer, and so much more.

Cette image montre une grande cuisine encastrable design en U et bois brun avec un évier posé, un placard à porte plane, 2 îlots, un sol beige et un plan de travail gris.
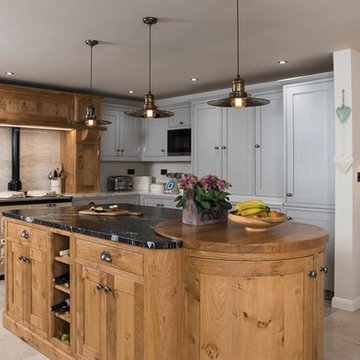
Idée de décoration pour une grande cuisine ouverte champêtre en U avec un évier posé, un placard à porte affleurante, un plan de travail en granite, une crédence beige, une crédence en dalle de pierre, un sol en calcaire, 2 îlots, des portes de placard grises et un électroménager de couleur.

Inspiration pour une grande cuisine américaine parallèle chalet en bois brun avec un placard à porte plane, 2 îlots, un évier posé, un plan de travail en bois et parquet peint.
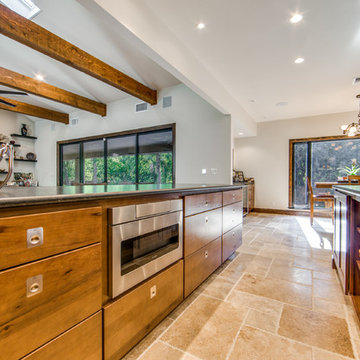
Beautiful window that opens up to the patio bar! Perfect for serving drinks to guests outside. Beautiful Galley Sink with double faucets.
Cette photo montre une grande cuisine américaine chic en U et bois foncé avec un évier posé, un placard à porte plane, un plan de travail en granite, une crédence marron, une crédence en céramique, un électroménager en acier inoxydable, un sol en travertin, 2 îlots, un sol beige et plan de travail noir.
Cette photo montre une grande cuisine américaine chic en U et bois foncé avec un évier posé, un placard à porte plane, un plan de travail en granite, une crédence marron, une crédence en céramique, un électroménager en acier inoxydable, un sol en travertin, 2 îlots, un sol beige et plan de travail noir.
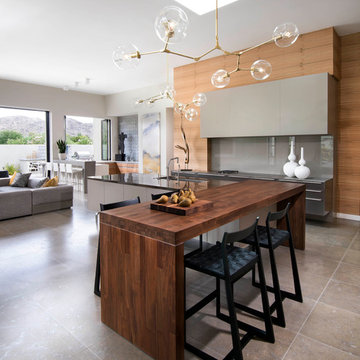
Anita Lang - IMI Design - Scottsdale, AZ
Cette image montre une grande cuisine américaine linéaire design avec un évier posé, des portes de placard grises, un plan de travail en onyx, une crédence métallisée, un électroménager en acier inoxydable, un sol en calcaire, 2 îlots et un sol beige.
Cette image montre une grande cuisine américaine linéaire design avec un évier posé, des portes de placard grises, un plan de travail en onyx, une crédence métallisée, un électroménager en acier inoxydable, un sol en calcaire, 2 îlots et un sol beige.
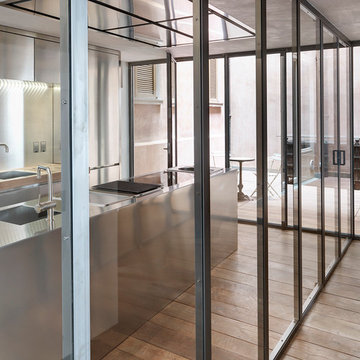
Foto © Ezio Manciucca
Idées déco pour une cuisine contemporaine en inox fermée et de taille moyenne avec un évier posé, un placard à porte plane, un plan de travail en inox, un sol en bois brun et 2 îlots.
Idées déco pour une cuisine contemporaine en inox fermée et de taille moyenne avec un évier posé, un placard à porte plane, un plan de travail en inox, un sol en bois brun et 2 îlots.
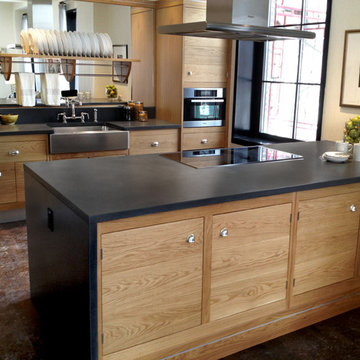
A custom concrete kitchen countertop by Trueform Concrete in a NYC condominium complex. Countertops are 1.5" thick and feature a waterfall leg and farm sink.

Cette photo montre une grande cuisine ouverte encastrable chic en U et bois brun avec un évier posé, un placard à porte shaker, une crédence multicolore, parquet foncé, 2 îlots, un sol marron, un plan de travail multicolore et poutres apparentes.
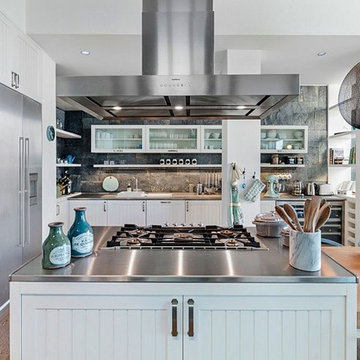
Idées déco pour une cuisine américaine parallèle bord de mer de taille moyenne avec un évier posé, un placard à porte shaker, des portes de placard blanches, un plan de travail en bois, une crédence grise, une crédence en carrelage de pierre, un électroménager en acier inoxydable, un sol en bois brun, 2 îlots et un sol marron.

Our clients and their three teenage kids had outgrown the footprint of their existing home and felt they needed some space to spread out. They came in with a couple of sets of drawings from different architects that were not quite what they were looking for, so we set out to really listen and try to provide a design that would meet their objectives given what the space could offer.
We started by agreeing that a bump out was the best way to go and then decided on the size and the floor plan locations of the mudroom, powder room and butler pantry which were all part of the project. We also planned for an eat-in banquette that is neatly tucked into the corner and surrounded by windows providing a lovely spot for daily meals.
The kitchen itself is L-shaped with the refrigerator and range along one wall, and the new sink along the exterior wall with a large window overlooking the backyard. A large island, with seating for five, houses a prep sink and microwave. A new opening space between the kitchen and dining room includes a butler pantry/bar in one section and a large kitchen pantry in the other. Through the door to the left of the main sink is access to the new mudroom and powder room and existing attached garage.
White inset cabinets, quartzite countertops, subway tile and nickel accents provide a traditional feel. The gray island is a needed contrast to the dark wood flooring. Last but not least, professional appliances provide the tools of the trade needed to make this one hardworking kitchen.
Idées déco de cuisines avec un évier posé et 2 îlots
1