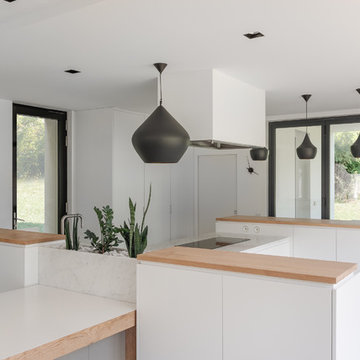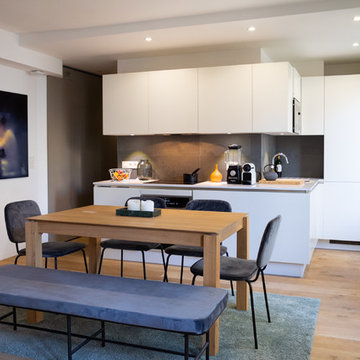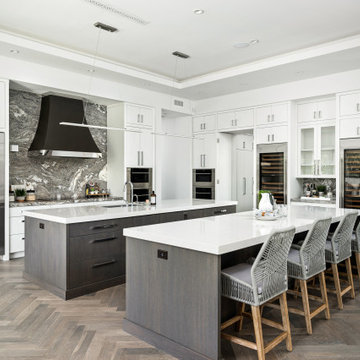Idées déco de cuisines avec 2 îlots et un plan de travail blanc
Trier par :
Budget
Trier par:Populaires du jour
1 - 20 sur 9 579 photos
1 sur 3

Un chantier entièrement mené à distance. Notre client, pour des raisons professionnelles, est souvent en déplacement à l’étranger. Ce chantier, qui met le vert à l’honneur, a donc été piloté entièrement à distance. Terminé dans les temps, il a été finalisé juste avant la naissance du petit dernier de la famille !

Yeme + Saunier - Photographe Antoine Huot
- Cuisine en "H" sur mesure / salle à manger.
- Plateau de table marbre de Carrare blanc Retegui Façades laquées blanc mat.
- Piétement et comptoir en chêne naturel vernis mat.
- Lampes TOM DIXON

ADELO
Idées déco pour une cuisine américaine contemporaine en L avec un évier encastré, un placard à porte plane, des portes de placard blanches, une crédence grise, un électroménager en acier inoxydable, un sol en bois brun, 2 îlots, un sol marron et un plan de travail blanc.
Idées déco pour une cuisine américaine contemporaine en L avec un évier encastré, un placard à porte plane, des portes de placard blanches, une crédence grise, un électroménager en acier inoxydable, un sol en bois brun, 2 îlots, un sol marron et un plan de travail blanc.

Inspiration pour une grande cuisine ouverte encastrable minimaliste avec un évier de ferme, un placard à porte shaker, des portes de placard noires, un plan de travail en surface solide, une crédence blanche, une crédence en carrelage métro, un sol en travertin, 2 îlots, un sol beige et un plan de travail blanc.

The kitchen pantry is a camouflaged, surprising feature and fun topic of discussion. Its entry is created using doors fabricated from the cabinets.
Idée de décoration pour une grande arrière-cuisine grise et blanche minimaliste en U avec un évier encastré, un placard à porte shaker, des portes de placard blanches, un plan de travail en quartz modifié, une crédence grise, une crédence en marbre, un électroménager en acier inoxydable, un sol en bois brun, 2 îlots, un sol marron et un plan de travail blanc.
Idée de décoration pour une grande arrière-cuisine grise et blanche minimaliste en U avec un évier encastré, un placard à porte shaker, des portes de placard blanches, un plan de travail en quartz modifié, une crédence grise, une crédence en marbre, un électroménager en acier inoxydable, un sol en bois brun, 2 îlots, un sol marron et un plan de travail blanc.

Cette image montre une grande cuisine américaine parallèle et bicolore design avec un placard à porte plane, une crédence en feuille de verre, parquet clair, 2 îlots, un évier encastré, des portes de placard noires, une crédence grise, un sol beige et un plan de travail blanc.

This French country-inspired kitchen shows off a mixture of natural materials like marble and alder wood. The cabinetry from Grabill Cabinets was thoughtfully designed to look like furniture. The island, dining table, and bar work table allow for enjoying good food and company throughout the space. The large metal range hood from Raw Urth stands sentinel over the professional range, creating a contrasting focal point in the design. Cabinetry that stretches from floor to ceiling eliminates the look of floating upper cabinets while providing ample storage space.
Cabinetry: Grabill Cabinets,
Countertops: Grothouse, Great Lakes Granite,
Range Hood: Raw Urth,
Builder: Ron Wassenaar,
Interior Designer: Diane Hasso Studios,
Photography: Ashley Avila Photography

Idée de décoration pour une cuisine tradition avec un évier de ferme, des portes de placard bleues, une crédence blanche, un sol marron, un électroménager en acier inoxydable, 2 îlots et un plan de travail blanc.

Modern Farmhouse kitchen with shaker style cabinet doors and black drawer pull hardware. White Oak floating shelves with LED underlighting over beautiful, Cambria Quartz countertops. The subway tiles were custom made and have what appears to be a texture from a distance, but is actually a herringbone pattern in-lay in the glaze. Wolf brand gas range and oven, and a Wolf steam oven on the left. Rustic black wall scones and large pendant lights over the kitchen island. Brizo satin brass faucet with Kohler undermount rinse sink.
Photo by Molly Rose Photography

Réalisation d'une cuisine champêtre en L de taille moyenne avec un évier de ferme, un placard à porte shaker, des portes de placard blanches, un plan de travail en quartz modifié, une crédence multicolore, une crédence en terre cuite, un électroménager en acier inoxydable, un sol en bois brun, 2 îlots, un sol marron et un plan de travail blanc.

An open plan kitchen with white shaker cabinets and natural wood island. The upper cabinets have glass doors and frame the window looking into the yard ensuring a light and open feel to the room. marble subway tile and island counter contrasts with the taupe Neolith counter surface.
Shiplap detail was repeated on the buffet and island. The buffet is utilized as a serving center for large events.
Photo: Jean Bai / Konstrukt Photo

Cabinets: Dove Gray- Slab Door
Box shelves Shelves: Seagull Gray
Countertop: Perimeter/Dropped 4” mitered edge- Pacific shore Quartz Calacatta Milos
Countertop: Islands-4” mitered edge- Caesarstone Symphony Gray 5133
Backsplash: Run the countertop- Caesarstone Statuario Maximus 5031
Photographer: Steve Chenn

Cette image montre une très grande cuisine encastrable minimaliste en U et bois clair avec un évier de ferme, un placard avec porte à panneau surélevé, un plan de travail en quartz, une crédence blanche, une crédence en terre cuite, un sol en bois brun, 2 îlots, un sol marron et un plan de travail blanc.

An angled view of the kitchen looking towards the river features the two island and the partial waterfall detail at the sink.
Cette photo montre une grande cuisine ouverte linéaire chic en bois clair avec un évier encastré, un placard à porte plane, un plan de travail en quartz modifié, une crédence blanche, une crédence en quartz modifié, un électroménager en acier inoxydable, parquet clair, 2 îlots, un sol marron et un plan de travail blanc.
Cette photo montre une grande cuisine ouverte linéaire chic en bois clair avec un évier encastré, un placard à porte plane, un plan de travail en quartz modifié, une crédence blanche, une crédence en quartz modifié, un électroménager en acier inoxydable, parquet clair, 2 îlots, un sol marron et un plan de travail blanc.

Exemple d'une grande cuisine ouverte linéaire en bois foncé avec un évier encastré, un placard avec porte à panneau surélevé, un plan de travail en quartz, une crédence beige, une crédence en carrelage de pierre, un électroménager en acier inoxydable, un sol en bois brun, 2 îlots et un plan de travail blanc.

The seamless indoor-outdoor transition in this Oxfordshire country home provides the perfect setting for all-season entertaining. The elevated setting of the bulthaup kitchen overlooking the connected soft seating and dining allows conversation to effortlessly flow. A large bar presents a useful touch down point where you can be the centre of the room.

Warm farmhouse kitchen nestled in the suburbs has a welcoming feel, with soft repose gray cabinets, two islands for prepping and entertaining and warm wood contrasts.

Idées déco pour une arrière-cuisine bord de mer avec un évier de ferme, un placard à porte affleurante, des portes de placard blanches, plan de travail en marbre, une crédence blanche, une crédence en marbre, un électroménager en acier inoxydable, un sol en bois brun, 2 îlots, un sol marron, un plan de travail blanc et un plafond en lambris de bois.

Inspiration pour une cuisine design avec un placard à porte plane, des portes de placard blanches, une crédence grise, une crédence en marbre, un électroménager en acier inoxydable, un sol en bois brun, 2 îlots, un sol gris et un plan de travail blanc.

Walls removed to enlarge kitchen and open into the family room . Windows from ceiling to countertop for more light. Coffered ceiling adds dimension. This modern white kitchen also features two islands and two large islands.
Idées déco de cuisines avec 2 îlots et un plan de travail blanc
1