Idées déco de cuisines avec une crédence en carreau de ciment et 2 îlots
Trier par :
Budget
Trier par:Populaires du jour
1 - 20 sur 473 photos
1 sur 3

Agrandir l’espace et préparer une future chambre d’enfant
Nous avons exécuté le projet Commandeur pour des clients trentenaires. Il s’agissait de leur premier achat immobilier, un joli appartement dans le Nord de Paris.
L’objet de cette rénovation partielle visait à réaménager la cuisine, repenser l’espace entre la salle de bain, la chambre et le salon. Nous avons ainsi pu, à travers l’implantation d’un mur entre la chambre et le salon, créer une future chambre d’enfant.
Coup de coeur spécial pour la cuisine Ikea. Elle a été customisée par nos architectes via Superfront. Superfront propose des matériaux chics et luxueux, made in Suède; de quoi passer sa cuisine Ikea au niveau supérieur !

Cette photo montre une grande cuisine américaine nature en L et bois clair avec un évier de ferme, un placard à porte shaker, un plan de travail en quartz modifié, une crédence blanche, une crédence en carreau de ciment, un électroménager en acier inoxydable, parquet clair, 2 îlots et un plan de travail blanc.

Réalisation d'une grande cuisine ouverte parallèle champêtre en bois foncé avec un plan de travail en quartz modifié, une crédence multicolore, un électroménager en acier inoxydable, un sol en bois brun, 2 îlots, un évier encastré, une crédence en carreau de ciment, un sol marron, un plan de travail blanc et un placard avec porte à panneau encastré.

Cette image montre une grande cuisine américaine encastrable traditionnelle en L et bois foncé avec un évier de ferme, un placard avec porte à panneau surélevé, un plan de travail en onyx, une crédence multicolore, une crédence en carreau de ciment, parquet foncé, 2 îlots, un sol marron et un plan de travail marron.

Architect|Builder: 3GD, INC |
Photographer: Dero Sanford
Cette image montre une grande cuisine minimaliste en L et bois brun fermée avec un évier encastré, un placard à porte plane, un plan de travail en granite, une crédence grise, une crédence en carreau de ciment, un électroménager en acier inoxydable, parquet foncé et 2 îlots.
Cette image montre une grande cuisine minimaliste en L et bois brun fermée avec un évier encastré, un placard à porte plane, un plan de travail en granite, une crédence grise, une crédence en carreau de ciment, un électroménager en acier inoxydable, parquet foncé et 2 îlots.
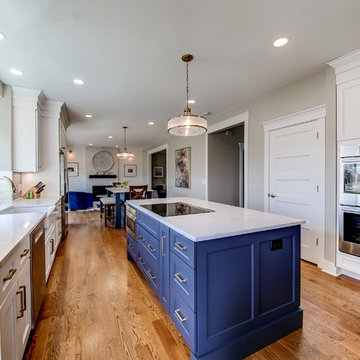
Photos by Kris Palen
Cette photo montre une grande cuisine ouverte parallèle chic avec un évier de ferme, un placard avec porte à panneau encastré, des portes de placard bleues, un plan de travail en quartz, une crédence multicolore, une crédence en carreau de ciment, un électroménager en acier inoxydable, parquet clair, 2 îlots, un sol marron et un plan de travail blanc.
Cette photo montre une grande cuisine ouverte parallèle chic avec un évier de ferme, un placard avec porte à panneau encastré, des portes de placard bleues, un plan de travail en quartz, une crédence multicolore, une crédence en carreau de ciment, un électroménager en acier inoxydable, parquet clair, 2 îlots, un sol marron et un plan de travail blanc.
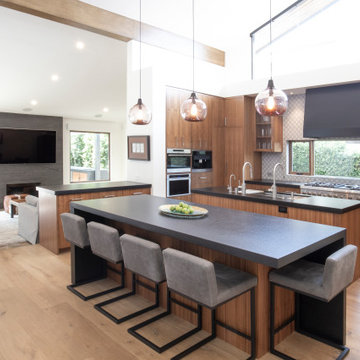
Cette photo montre une cuisine méditerranéenne en bois brun avec un évier encastré, un placard à porte plane, un plan de travail en granite, une crédence grise, une crédence en carreau de ciment, un électroménager en acier inoxydable, parquet clair, 2 îlots et plan de travail noir.

This 7,500 square feet home, situated on a waterfront site in Sag Harbor, New York, was designed as a shared vacation home for four brothers and their families. A collaborative effort between the clients and Cecil Baker + Partners yielded a contemporary home that pays homage to the Eastern Long Island vernacular.
The home is composed of three distinct volumes that step back from one another to optimize both the water view and privacy. The two outer wings take on familiar cedar-clad, pitched roof geometry while the central three-story glass box links them together and anchors the home. The two car garage, with a private living space above, projects from the main house via a breezeway, defining a private garden.
The interior of the home integrates warm, tactile materials and clean modern lines. The use of full-height windows, floor-to-ceiling glass curtain wall, and an operable overhead glass door creates an indoor-outdoor living experience and floods the home with natural light. The subtle choreography of the interior space lends flexibility to the Client for both social and private uses of the home.
The first floor contains an open plan for the kitchen, living room, dining area and sunroom, and the second floor includes two full master suites facing the bay, a guest room with spectacular water views, and a children's room that overlooks the garden. The fully finished basement holds a large playroom, a gym, a full spa bath and a wine cellar. In addition, views in all directions are unobstructed from a third floor roof terrace.
Michael Grimm Photography
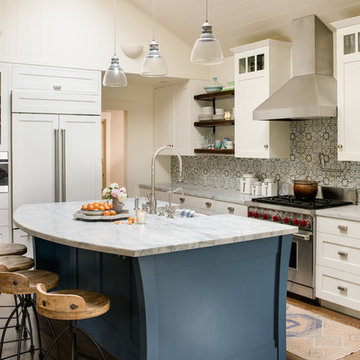
Aménagement d'une grande cuisine américaine encastrable classique en L avec un évier de ferme, un placard avec porte à panneau encastré, des portes de placard blanches, plan de travail en marbre, une crédence grise, une crédence en carreau de ciment, un sol en bois brun, 2 îlots et un sol marron.
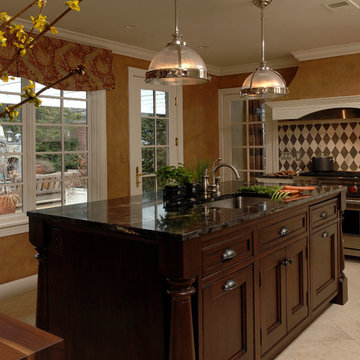
Chevy Chase, Maryland Traditional Kitchen
#JenniferGilmer
http://www.gilmerkitchens.com/
Photography by Bob Narod
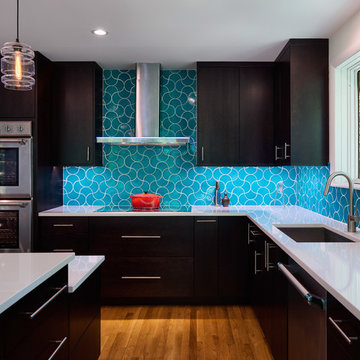
The dark wood cabinets contrast nicely with the white caesar stone counter tops, while the vibrant turquoise fire clay tiles provide a pop of color. The stainless steel appliances and cabinet pulls tie the kitchen together.
Photo: Tom Holdsworth Photography
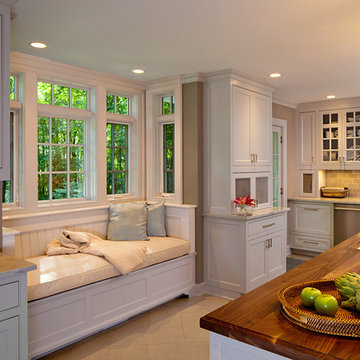
Photography by PhotoArtworks.info
Aménagement d'une grande cuisine campagne fermée avec un évier encastré, un placard à porte affleurante, des portes de placard blanches, un plan de travail en bois, une crédence grise, une crédence en carreau de ciment, un électroménager en acier inoxydable, un sol en carrelage de porcelaine et 2 îlots.
Aménagement d'une grande cuisine campagne fermée avec un évier encastré, un placard à porte affleurante, des portes de placard blanches, un plan de travail en bois, une crédence grise, une crédence en carreau de ciment, un électroménager en acier inoxydable, un sol en carrelage de porcelaine et 2 îlots.
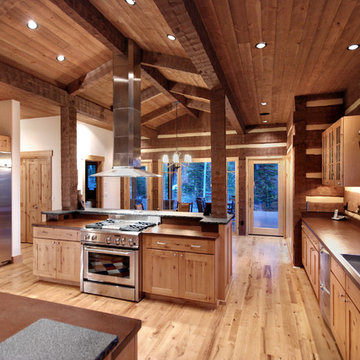
Robert Hawkins, Be A Deer
Réalisation d'une grande cuisine américaine chalet en U et bois clair avec un évier 1 bac, un placard à porte shaker, un plan de travail en béton, une crédence marron, une crédence en carreau de ciment, un électroménager en acier inoxydable, parquet clair et 2 îlots.
Réalisation d'une grande cuisine américaine chalet en U et bois clair avec un évier 1 bac, un placard à porte shaker, un plan de travail en béton, une crédence marron, une crédence en carreau de ciment, un électroménager en acier inoxydable, parquet clair et 2 îlots.

What happens when you combine an amazingly trusting client, detailed craftsmanship by MH Remodeling and a well orcustrated design? THIS BEAUTY! A uniquely customized main level remodel with little details in every knock and cranny!
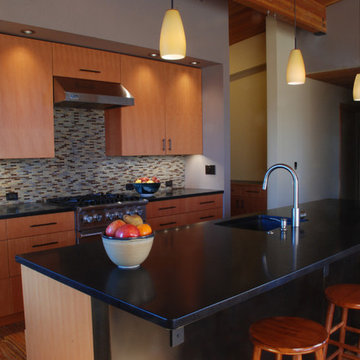
Kitchen with fir cabinets, granite countertop, and blackened-steel face on island. Photo: William Sarjeant
Cette photo montre une cuisine moderne en bois brun de taille moyenne avec un placard à porte plane, un plan de travail en granite, une crédence en carreau de ciment, un sol en bois brun et 2 îlots.
Cette photo montre une cuisine moderne en bois brun de taille moyenne avec un placard à porte plane, un plan de travail en granite, une crédence en carreau de ciment, un sol en bois brun et 2 îlots.
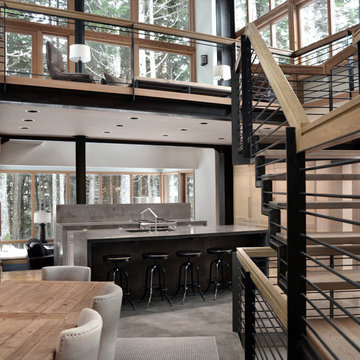
Nicholas Moriarty Interiors
Cette photo montre une grande cuisine ouverte parallèle tendance en bois clair avec un plan de travail en béton, un évier encastré, un placard à porte shaker, une crédence grise, une crédence en carreau de ciment, un électroménager en acier inoxydable, sol en béton ciré et 2 îlots.
Cette photo montre une grande cuisine ouverte parallèle tendance en bois clair avec un plan de travail en béton, un évier encastré, un placard à porte shaker, une crédence grise, une crédence en carreau de ciment, un électroménager en acier inoxydable, sol en béton ciré et 2 îlots.
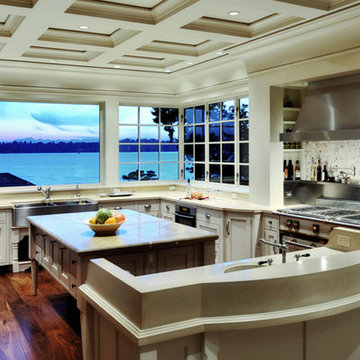
The views from this kitchen required clever uses of space to make room for expansive windows. The resulting bright and cheery space has an abundance of workspace and storage with professional style appliances that make it functional too.

Exemple d'une grande cuisine américaine nature en L et bois clair avec un évier de ferme, un placard à porte shaker, un plan de travail en quartz modifié, une crédence blanche, une crédence en carreau de ciment, un électroménager en acier inoxydable, parquet clair, 2 îlots et un plan de travail blanc.
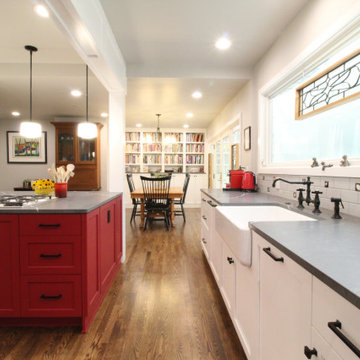
What happens when you combine an amazingly trusting client, detailed craftsmanship by MH Remodeling and a well orcustrated design? THIS BEAUTY! A uniquely customized main level remodel with little details in every knock and cranny!

Réalisation d'une grande cuisine ouverte bicolore champêtre en bois foncé et L avec un plan de travail en quartz modifié, une crédence multicolore, un électroménager en acier inoxydable, 2 îlots, un sol en bois brun, une crédence en carreau de ciment, un sol marron, un évier encastré, un plan de travail blanc et un placard avec porte à panneau encastré.
Idées déco de cuisines avec une crédence en carreau de ciment et 2 îlots
1