Idées déco de cuisines avec une crédence en carreau de ciment et 2 îlots
Trier par :
Budget
Trier par:Populaires du jour
101 - 120 sur 473 photos
1 sur 3
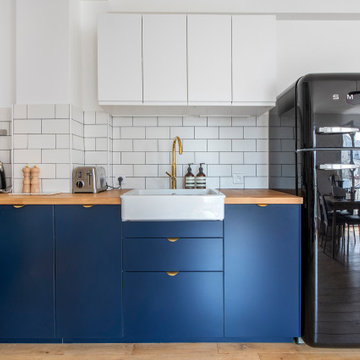
Agrandir l’espace et préparer une future chambre d’enfant
Nous avons exécuté le projet Commandeur pour des clients trentenaires. Il s’agissait de leur premier achat immobilier, un joli appartement dans le Nord de Paris.
L’objet de cette rénovation partielle visait à réaménager la cuisine, repenser l’espace entre la salle de bain, la chambre et le salon. Nous avons ainsi pu, à travers l’implantation d’un mur entre la chambre et le salon, créer une future chambre d’enfant.
Coup de coeur spécial pour la cuisine Ikea. Elle a été customisée par nos architectes via Superfront. Superfront propose des matériaux chics et luxueux, made in Suède; de quoi passer sa cuisine Ikea au niveau supérieur !
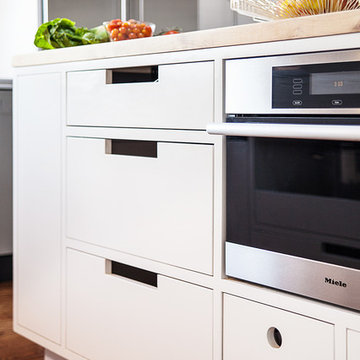
Architect of Record: David Burton, Photographer: Jenny Pfeiffer
Cette photo montre une cuisine américaine éclectique avec un placard avec porte à panneau encastré, des portes de placard blanches, un plan de travail en bois, une crédence blanche, une crédence en carreau de ciment, un électroménager en acier inoxydable, un sol en bois brun et 2 îlots.
Cette photo montre une cuisine américaine éclectique avec un placard avec porte à panneau encastré, des portes de placard blanches, un plan de travail en bois, une crédence blanche, une crédence en carreau de ciment, un électroménager en acier inoxydable, un sol en bois brun et 2 îlots.
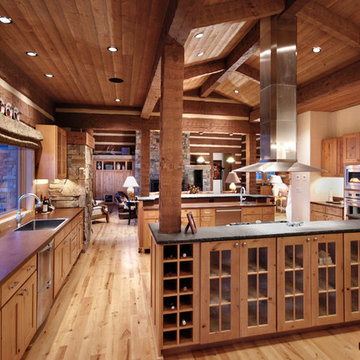
Robert Hawkins, Be A Deer
Idée de décoration pour une très grande cuisine américaine chalet en U et bois clair avec un évier posé, un placard à porte vitrée, un plan de travail en béton, une crédence marron, une crédence en carreau de ciment, un électroménager en acier inoxydable, parquet clair et 2 îlots.
Idée de décoration pour une très grande cuisine américaine chalet en U et bois clair avec un évier posé, un placard à porte vitrée, un plan de travail en béton, une crédence marron, une crédence en carreau de ciment, un électroménager en acier inoxydable, parquet clair et 2 îlots.
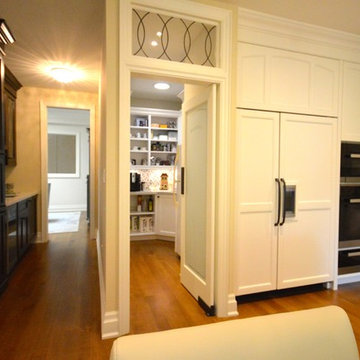
Cette photo montre une grande arrière-cuisine encastrable chic en U avec un évier encastré, un placard avec porte à panneau encastré, des portes de placard blanches, un plan de travail en verre, une crédence beige, une crédence en carreau de ciment, un sol en bois brun et 2 îlots.
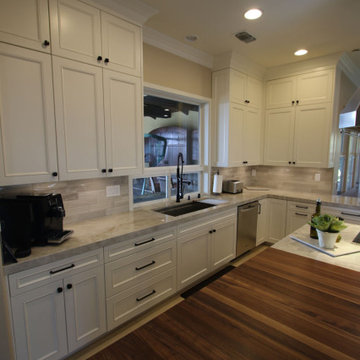
Design Build Modern Kitchen Remodel with Custom Cabinets in the city of Yorba Linda Orange County
Réalisation d'une petite arrière-cuisine parallèle minimaliste avec un évier de ferme, un placard à porte shaker, des portes de placard marrons, un plan de travail en stratifié, une crédence blanche, une crédence en carreau de ciment, un électroménager en acier inoxydable, un sol en carrelage de céramique, 2 îlots, un sol multicolore et un plan de travail blanc.
Réalisation d'une petite arrière-cuisine parallèle minimaliste avec un évier de ferme, un placard à porte shaker, des portes de placard marrons, un plan de travail en stratifié, une crédence blanche, une crédence en carreau de ciment, un électroménager en acier inoxydable, un sol en carrelage de céramique, 2 îlots, un sol multicolore et un plan de travail blanc.
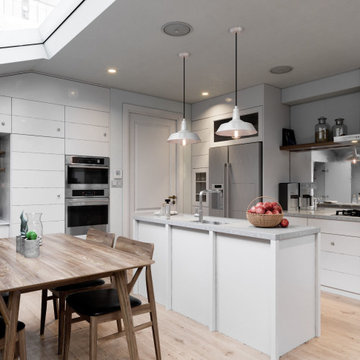
The kitchen is decorated in white and grey tones. The beige floor and dining table made of expensive wood blend fine with the other components of the interior.
As the main elements, the freestanding dining table and integrated sink are in the center of the kitchen. All other furniture pieces are against the walls. Pay attention to the right lighting which allows the owners of the kitchen to quickly, easily and effectively do different works.
Make your kitchen space comfortable, beautiful, and fully functional right now with our outstanding interior designers. Just call our managers and enjoy your updated kitchen!
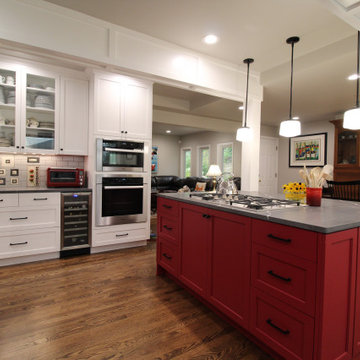
What happens when you combine an amazingly trusting client, detailed craftsmanship by MH Remodeling and a well orcustrated design? THIS BEAUTY! A uniquely customized main level remodel with little details in every knock and cranny!
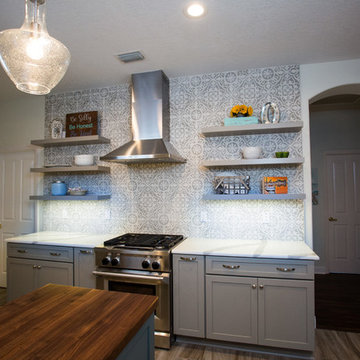
Réalisation d'une grande cuisine ouverte tradition en U avec un évier de ferme, un placard à porte shaker, des portes de placard grises, un plan de travail en quartz modifié, une crédence grise, une crédence en carreau de ciment, un électroménager en acier inoxydable, un sol en carrelage de porcelaine, 2 îlots, un sol marron et un plan de travail blanc.
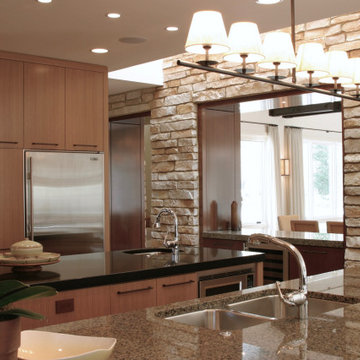
Idées déco pour une grande cuisine américaine classique en bois brun avec un évier encastré, un placard à porte plane, un plan de travail en granite, une crédence blanche, une crédence en carreau de ciment, un électroménager en acier inoxydable, parquet clair, 2 îlots, un sol marron et un plan de travail gris.
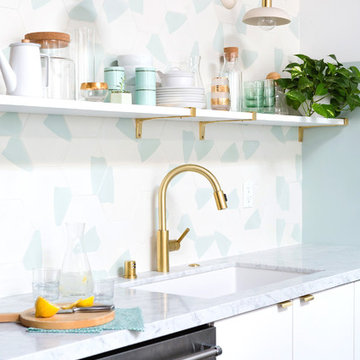
Lifestyle blogger mom extraordinaire Joy Cho tackles a custom kitchen project with our team lead by Project Manager Ran.
See Oh Joy's Blog article: http://ohjoy.blogs.com/my_weblog/2017/05/the-oh-joy-studio-kitchen-before.html
After: http://ohjoy.blogs.com/my_weblog/2017/09/the-oh-joy-studio-kitchen-reveal.html
Photographer: Monica Wang
Designer: Sarah Sherman Samuel
Oh Joy Kitchen
"Joy Cho, has also authored three books and consulted for hundreds of creative businesses around the world. She has been a keynote speaker at Alt Summit, IDS West, Pinterest HQ, Target HQ, and more..."- Oh Joy currently has a collection at Target stores throughout the US
For Joy's project, she used custom tiles designed by her!
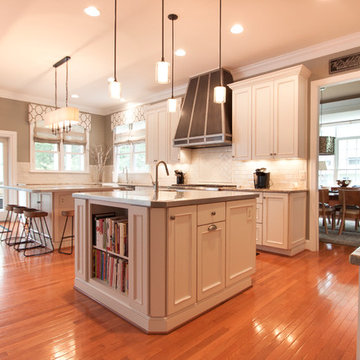
Kelly Keul Duer
Exemple d'une grande arrière-cuisine chic en bois vieilli avec un évier encastré, un plan de travail en inox, une crédence blanche, une crédence en carreau de ciment, un électroménager en acier inoxydable, un sol en bois brun et 2 îlots.
Exemple d'une grande arrière-cuisine chic en bois vieilli avec un évier encastré, un plan de travail en inox, une crédence blanche, une crédence en carreau de ciment, un électroménager en acier inoxydable, un sol en bois brun et 2 îlots.
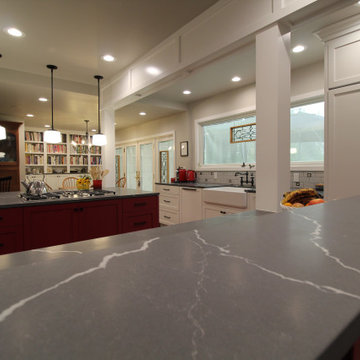
What happens when you combine an amazingly trusting client, detailed craftsmanship by MH Remodeling and a well orcustrated design? THIS BEAUTY! A uniquely customized main level remodel with little details in every knock and cranny!
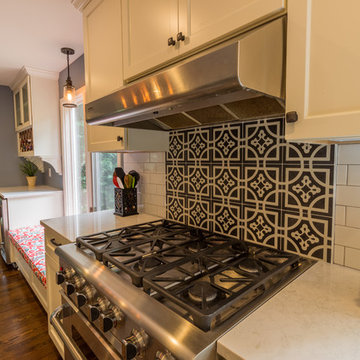
Our clients came to us with a desire to expand what was a fairly small kitchen in a large 1977 home. Many of the main living spaces were unused, so the existing kitchen and former dining room were combined into a new, large kitchen that includes 2 large walnut topped islands, a bar area, and an organizational area for mail and crafts. What was created was a room that allows the family to cook, entertain and play all in one area. The amount of storage space in this kitchen was fully maximized through custom pantry cabinets, pull out accessories and more. The perimeter cabinets were topped off with beautiful, classic Cambria quartz counters that resemble marble – a finish that fits perfectly into this traditionally styled home. The traditional style was played up through unique cement tiles, subway tiles, wired glass cabinet door inserts, a farm style sink, and oil rubbed bronze finishes. The appliances were a definite upgrade as well, reusing the single oven in the island and adding a large 36” range. In the end, this show-stopping kitchen is now a family friendly oasis for everyone from the cooks to the kids.
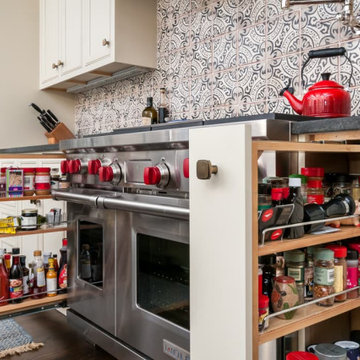
For a family who routinely has 40+ family member get-togethers, an upscale house that feels grand but well enjoyed was top priority. We updated the kitchen, living room, dining room, guest house and bathroom in this custom renovation. The kitchen hosts two islands for ideal functionality for large gatherings, and flow out to the pool in summer months. Custom cabinetry hides the dishwashers, and refrigerator drawers. The stained beams in the guest house match the kitchen for a cohesive feel. The shiplap and custom stained wet bar cabinetry bring formality while the zero entry pool bath is whimsical and fun.
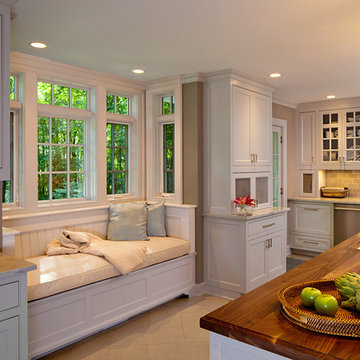
Photography by PhotoArtworks.info
Aménagement d'une grande cuisine campagne fermée avec un évier encastré, un placard à porte affleurante, des portes de placard blanches, un plan de travail en bois, une crédence grise, une crédence en carreau de ciment, un électroménager en acier inoxydable, un sol en carrelage de porcelaine et 2 îlots.
Aménagement d'une grande cuisine campagne fermée avec un évier encastré, un placard à porte affleurante, des portes de placard blanches, un plan de travail en bois, une crédence grise, une crédence en carreau de ciment, un électroménager en acier inoxydable, un sol en carrelage de porcelaine et 2 îlots.
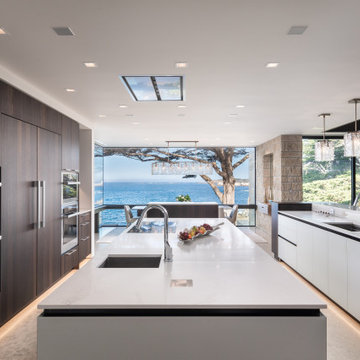
Contemporary Kitchen in Carmel Highlands by Elaine Morrison Interiors
Exemple d'une grande cuisine ouverte tendance en U avec un évier encastré, un placard à porte affleurante, des portes de placard marrons, un plan de travail en quartz modifié, une crédence rouge, une crédence en carreau de ciment, un électroménager en acier inoxydable, un sol en calcaire, 2 îlots et un plan de travail blanc.
Exemple d'une grande cuisine ouverte tendance en U avec un évier encastré, un placard à porte affleurante, des portes de placard marrons, un plan de travail en quartz modifié, une crédence rouge, une crédence en carreau de ciment, un électroménager en acier inoxydable, un sol en calcaire, 2 îlots et un plan de travail blanc.
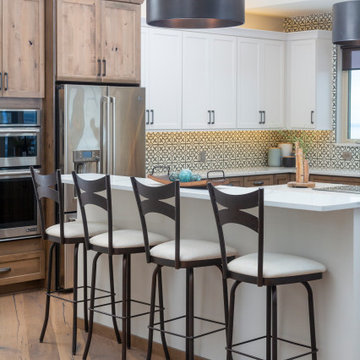
Inspiration pour une grande cuisine traditionnelle avec un placard avec porte à panneau encastré, un plan de travail en quartz modifié, une crédence en carreau de ciment, un électroménager en acier inoxydable, 2 îlots et un plan de travail blanc.
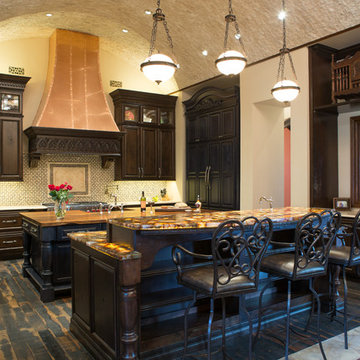
Exemple d'une grande cuisine américaine encastrable chic en L et bois foncé avec un évier de ferme, un placard avec porte à panneau surélevé, un plan de travail en onyx, une crédence multicolore, une crédence en carreau de ciment, parquet foncé, 2 îlots, un sol marron et un plan de travail marron.
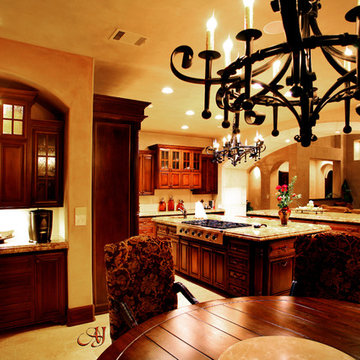
Mediterranean - Hacienda
Breakfast / Kitchen Islands and Coffee Bar
Aménagement d'une grande cuisine ouverte méditerranéenne en L et bois foncé avec un évier 2 bacs, un placard avec porte à panneau surélevé, un plan de travail en granite, une crédence beige, une crédence en carreau de ciment, un électroménager en acier inoxydable, un sol en carrelage de céramique et 2 îlots.
Aménagement d'une grande cuisine ouverte méditerranéenne en L et bois foncé avec un évier 2 bacs, un placard avec porte à panneau surélevé, un plan de travail en granite, une crédence beige, une crédence en carreau de ciment, un électroménager en acier inoxydable, un sol en carrelage de céramique et 2 îlots.
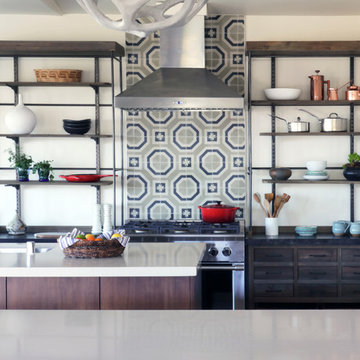
Construction by: SoCal Contractor
Interior Design by: Lori Dennis Inc
Photography by: Roy Yerushalmi
Inspiration pour une grande cuisine ouverte rustique en U et bois foncé avec un évier encastré, un placard à porte plane, un plan de travail en surface solide, une crédence beige, une crédence en carreau de ciment, un électroménager en acier inoxydable, un sol en bois brun, 2 îlots et un sol marron.
Inspiration pour une grande cuisine ouverte rustique en U et bois foncé avec un évier encastré, un placard à porte plane, un plan de travail en surface solide, une crédence beige, une crédence en carreau de ciment, un électroménager en acier inoxydable, un sol en bois brun, 2 îlots et un sol marron.
Idées déco de cuisines avec une crédence en carreau de ciment et 2 îlots
6