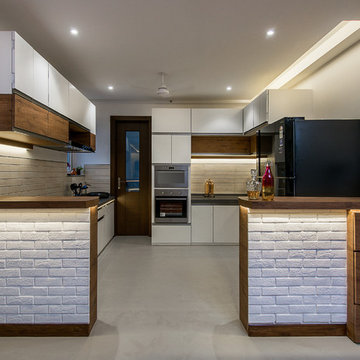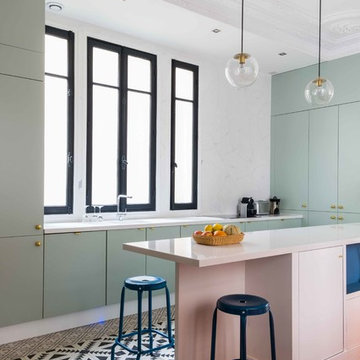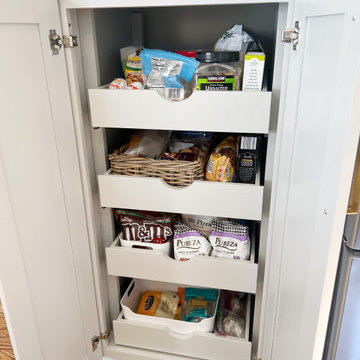Idées déco de cuisines avec 2 îlots et une péninsule
Trier par :
Budget
Trier par:Populaires du jour
161 - 180 sur 179 056 photos
1 sur 3

Aménagement d'une cuisine américaine campagne en L de taille moyenne avec un évier de ferme, un plan de travail en quartz modifié, une crédence blanche, un électroménager en acier inoxydable, un sol en carrelage de porcelaine, un placard à porte shaker, des portes de placard grises et une péninsule.

Modern farmhouse kitchen design and remodel for a traditional San Francisco home include simple organic shapes, light colors, and clean details. Our farmhouse style incorporates walnut end-grain butcher block, floating walnut shelving, vintage Wolf range, and curvaceous handmade ceramic tile. Contemporary kitchen elements modernize the farmhouse style with stainless steel appliances, quartz countertop, and cork flooring.

This small kitchen packs a powerful punch. By replacing an oversized sliding glass door with a 24" cantilever which created additional floor space. We tucked a large Reid Shaw farm sink with a wall mounted faucet into this recess. A 7' peninsula was added for storage, work counter and informal dining. A large oversized window floods the kitchen with light. The color of the Eucalyptus painted and glazed cabinets is reflected in both the Najerine stone counter tops and the glass mosaic backsplash tile from Oceanside Glass Tile, "Devotion" series. All dishware is stored in drawers and the large to the counter cabinet houses glassware, mugs and serving platters. Tray storage is located above the refrigerator. Bottles and large spices are located to the left of the range in a pull out cabinet. Pots and pans are located in large drawers to the left of the dishwasher. Pantry storage was created in a large closet to the left of the peninsula for oversized items as well as the microwave. Additional pantry storage for food is located to the right of the refrigerator in an alcove. Cooking ventilation is provided by a pull out hood so as not to distract from the lines of the kitchen.

Family members enter this kitchen from the mud room where they are right at home in this friendly space.
The Kitchens central banquette island seats six on cozy upholstered benches with another two diners at the ends. There is table seating for EIGHT plus the back side boasts raised seating for four more on swiveling bar stools.
The show-stopping coffered ceiling was custom designed and features beaded paneling, recessed can lighting and dramatic crown molding.
The counters are made of Labradorite which is often associated with jewels. It's iridescent sparkle adds glamour without being too loud.
The wood paneled backsplash allows the cabinetry to blend in. There is glazed subway tile behind the range.
This lovely home features an open concept space with the kitchen at the heart. Built in the late 1990's the prior kitchen was cherry, but dark, and the new family needed a fresh update.
This great space was a collaboration between many talented folks including but not limited to the team at Delicious Kitchens & Interiors, LLC, L. Newman and Associates/Paul Mansback, Inc with Leslie Rifkin and Emily Shakra. Additional contributions from the homeowners and Belisle Granite.
John C. Hession Photographer

Aménagement d'une cuisine parallèle contemporaine en bois foncé avec un évier encastré, un placard à porte plane, une crédence blanche, une crédence en dalle de pierre, parquet foncé, une péninsule, un sol marron et un plan de travail blanc.

Exemple d'une cuisine américaine tendance en U de taille moyenne avec un évier encastré, un placard à porte plane, des portes de placard grises, un plan de travail en bois, une crédence marron, une crédence en bois, un sol en bois brun, une péninsule, un électroménager noir, un sol marron et un plan de travail marron.

Baron Construction & Remodeling Co.
Kitchen Remodel & Design
Complete Home Remodel & Design
Master Bedroom Remodel
Dining Room Remodel
Réalisation d'une cuisine marine en U avec un évier de ferme, un placard avec porte à panneau encastré, des portes de placard grises, une crédence blanche, un électroménager en acier inoxydable, une péninsule, un plan de travail blanc, plan de travail en marbre, une crédence en céramique, parquet clair et un sol beige.
Réalisation d'une cuisine marine en U avec un évier de ferme, un placard avec porte à panneau encastré, des portes de placard grises, une crédence blanche, un électroménager en acier inoxydable, une péninsule, un plan de travail blanc, plan de travail en marbre, une crédence en céramique, parquet clair et un sol beige.

Cabinets: Dove Gray- Slab Door
Box shelves Shelves: Seagull Gray
Countertop: Perimeter/Dropped 4” mitered edge- Pacific shore Quartz Calacatta Milos
Countertop: Islands-4” mitered edge- Caesarstone Symphony Gray 5133
Backsplash: Run the countertop- Caesarstone Statuario Maximus 5031
Photographer: Steve Chenn

The small 1950’s ranch home was featured on HGTV’s House Hunters Renovation. The episode (Season 14, Episode 9) is called: "Flying into a Renovation". Please check out The Colorado Nest for more details along with Before and After photos.
Photos by Sara Yoder.
FEATURED IN:
Fine Homebuilding

Cette image montre une grande cuisine américaine parallèle et bicolore design avec un placard à porte plane, une crédence en feuille de verre, parquet clair, 2 îlots, un évier encastré, des portes de placard noires, une crédence grise, un sol beige et un plan de travail blanc.

Nayan Soni
Exemple d'une cuisine bicolore éclectique avec un placard à porte plane, un sol gris, des portes de placard blanches, une crédence blanche, un électroménager noir et une péninsule.
Exemple d'une cuisine bicolore éclectique avec un placard à porte plane, un sol gris, des portes de placard blanches, une crédence blanche, un électroménager noir et une péninsule.

Photos Christophe Ruffio
Idée de décoration pour une cuisine encastrable et bicolore design en U avec un placard à porte plane, des portes de placards vertess, une crédence blanche, une péninsule, une crédence en dalle de pierre et un sol multicolore.
Idée de décoration pour une cuisine encastrable et bicolore design en U avec un placard à porte plane, des portes de placards vertess, une crédence blanche, une péninsule, une crédence en dalle de pierre et un sol multicolore.

Cette image montre une très grande cuisine encastrable minimaliste en U et bois clair avec un évier de ferme, un placard avec porte à panneau surélevé, un plan de travail en quartz, une crédence blanche, une crédence en terre cuite, un sol en bois brun, 2 îlots, un sol marron et un plan de travail blanc.

Adam Scott
Inspiration pour une petite cuisine encastrable et bicolore design en U avec un évier encastré, un placard à porte plane, une crédence jaune, parquet clair, une péninsule et un sol marron.
Inspiration pour une petite cuisine encastrable et bicolore design en U avec un évier encastré, un placard à porte plane, une crédence jaune, parquet clair, une péninsule et un sol marron.

Photography by Jennifer Hughes
Idée de décoration pour une cuisine tradition avec un placard à porte shaker, plan de travail en marbre, une crédence en dalle de pierre, un électroménager en acier inoxydable, un sol en bois brun et une péninsule.
Idée de décoration pour une cuisine tradition avec un placard à porte shaker, plan de travail en marbre, une crédence en dalle de pierre, un électroménager en acier inoxydable, un sol en bois brun et une péninsule.

In this great light and bright kitchen my client was looking for a beach look, including new floors, lots of white, and an open, airy, feel.
This kitchen complements Bathroom Remodel 06 - Bath #1 and Bathroom Remodel 06 - Bath #2 as part of the same house remodel, all with beach house in mind.

pantry
Exemple d'une arrière-cuisine encastrable chic en L de taille moyenne avec un évier encastré, un placard à porte shaker, des portes de placard blanches, un plan de travail en quartz modifié, une crédence blanche, une crédence en carreau de verre, une péninsule et un plan de travail gris.
Exemple d'une arrière-cuisine encastrable chic en L de taille moyenne avec un évier encastré, un placard à porte shaker, des portes de placard blanches, un plan de travail en quartz modifié, une crédence blanche, une crédence en carreau de verre, une péninsule et un plan de travail gris.

Idée de décoration pour une cuisine ouverte design en U de taille moyenne avec un évier 1 bac, un placard à porte plane, des portes de placard beiges, un plan de travail en quartz modifié, un électroménager noir, un sol en vinyl, une péninsule, un sol marron et un plan de travail blanc.

Cette photo montre une petite cuisine ouverte éclectique en U et bois brun avec un placard à porte plane et une péninsule.

Cette image montre une cuisine ethnique en U et bois brun avec un placard avec porte à panneau encastré, une crédence grise, une péninsule, un sol gris et plan de travail noir.
Idées déco de cuisines avec 2 îlots et une péninsule
9