Idées déco de cuisines avec aucun îlot et fenêtre au-dessus de l'évier
Trier par :
Budget
Trier par:Populaires du jour
101 - 120 sur 739 photos
1 sur 3
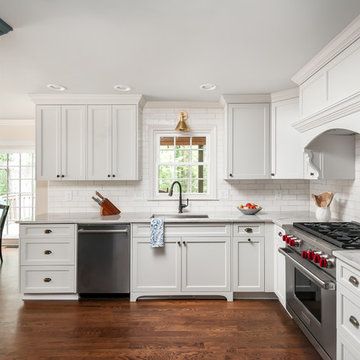
"I cannot say enough good things about the Innovative Construction team and work product.
They remodeled our water-damaged, 1930s basement, and exceeded all of our expectations - before and after photos simply cannot do this project justice. The original basement included an awkward staircase in an awkward location, one bedroom, one bathroom, a kitchen and small living space. We had a difficult time imagining that it could be much more than that. Innovative Construction's design team was creative, and thought completely out of the box. They relocated the stairwell in a way we did not think was possible, opening up the basement to reconfigure the bedroom, bathroom, kitchenette, living space, but also adding an office and finished storage room. The end result is as functional as it is beautiful.
As with all construction, particularly a renovation of an old house, there will be inconveniences, it will be messy, and plenty of surprises behind the old walls. The Innovative Construction team maintained a clean and safe work site for 100% of the project, with minimal disruption to our daily lives, even when there was a large hole cut into our main living room floor to accommodate new stairs down to the basement. The team showed creativity and an eye for design when working around some of the unexpected "character" revealed when opening the walls.
The team effectively uses technology to keep everyone on the same page about changes, requests, schedules, contracts, invoices, etc. Everyone is friendly, competent, helpful, and responsive. I felt heard throughout the process, and my requests were responded to quickly and thoroughly. I recommend Innovative Construction without reservation."
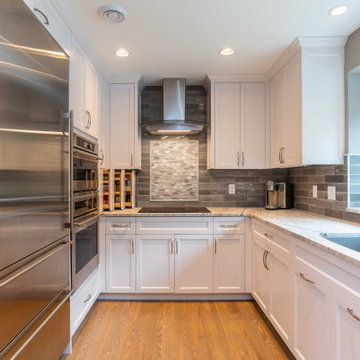
Inspiration pour une cuisine traditionnelle en U de taille moyenne avec un évier 1 bac, un placard à porte shaker, des portes de placard blanches, un plan de travail en granite, une crédence grise, une crédence en carrelage métro, un électroménager en acier inoxydable, un sol en bois brun, aucun îlot, un sol marron, un plan de travail blanc et fenêtre au-dessus de l'évier.
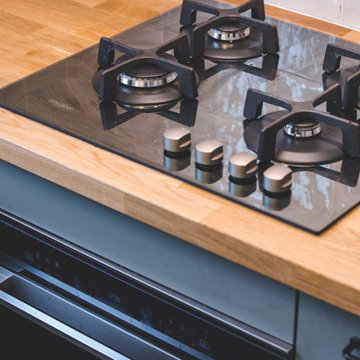
Idées déco pour une cuisine ouverte moderne de taille moyenne avec un plan de travail en bois, une crédence beige, une crédence en carreau de ciment, un électroménager en acier inoxydable, carreaux de ciment au sol, aucun îlot, un sol gris, un plan de travail beige et fenêtre au-dessus de l'évier.

Photo by Gibeon Photography
Idée de décoration pour une petite cuisine chalet en bois brun avec un électroménager en acier inoxydable, parquet clair, un évier encastré, un placard à porte shaker, fenêtre, aucun îlot et fenêtre au-dessus de l'évier.
Idée de décoration pour une petite cuisine chalet en bois brun avec un électroménager en acier inoxydable, parquet clair, un évier encastré, un placard à porte shaker, fenêtre, aucun îlot et fenêtre au-dessus de l'évier.
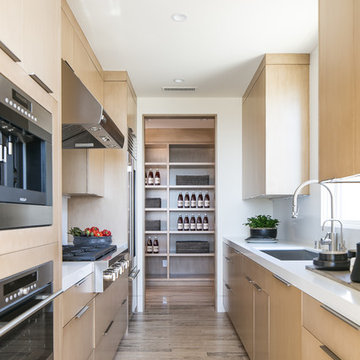
Ryan Garvin
Inspiration pour une cuisine parallèle design en bois clair fermée avec un évier encastré, un placard à porte plane, un électroménager en acier inoxydable, aucun îlot, un sol marron et fenêtre au-dessus de l'évier.
Inspiration pour une cuisine parallèle design en bois clair fermée avec un évier encastré, un placard à porte plane, un électroménager en acier inoxydable, aucun îlot, un sol marron et fenêtre au-dessus de l'évier.
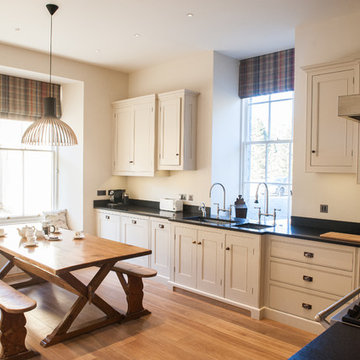
Cette image montre une cuisine américaine rustique en L avec un évier encastré, un placard avec porte à panneau encastré, des portes de placard blanches, parquet clair, aucun îlot et fenêtre au-dessus de l'évier.
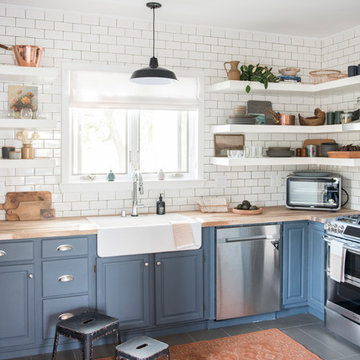
Julia Sperling
Cette photo montre une cuisine bord de mer en L avec un évier de ferme, un placard avec porte à panneau surélevé, des portes de placard bleues, un plan de travail en bois, une crédence blanche, une crédence en carrelage métro, un électroménager en acier inoxydable, aucun îlot, un sol gris et fenêtre au-dessus de l'évier.
Cette photo montre une cuisine bord de mer en L avec un évier de ferme, un placard avec porte à panneau surélevé, des portes de placard bleues, un plan de travail en bois, une crédence blanche, une crédence en carrelage métro, un électroménager en acier inoxydable, aucun îlot, un sol gris et fenêtre au-dessus de l'évier.

Дизайнер Юлия Веселова
Фотограф Юрий Гришко
Стилист Наташа Обухова
Cette image montre une cuisine design en L fermée avec un placard avec porte à panneau encastré, des portes de placard blanches, une crédence noire, un électroménager en acier inoxydable, un sol en bois brun, aucun îlot, un sol marron, un évier intégré et fenêtre au-dessus de l'évier.
Cette image montre une cuisine design en L fermée avec un placard avec porte à panneau encastré, des portes de placard blanches, une crédence noire, un électroménager en acier inoxydable, un sol en bois brun, aucun îlot, un sol marron, un évier intégré et fenêtre au-dessus de l'évier.
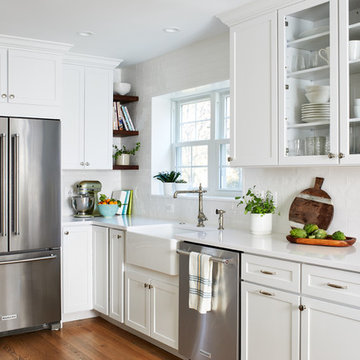
One small window, faux woodgrain cabinets and lots of doors made this closed-off Arlington kitchen feel dark and drab, the total opposite of the vibrant young family of four that lives here. To brighten and open up the small kitchen, we removed the wall separating the dining room, expanded the window above the sink and installed a French door to let even more light in from an adjoining sun room. Light now pours into the kitchen, making it feel welcoming, airy and bright. To accommodate the expanded kitchen, we removed a hulking set of built-ins from the dining room which provided two extra feet to work with. The larger footprint allowed us to relocate major appliances and provide a generous amount of storage and prep space including a food safe butcher block to the right of the range. Natural wood elements such as the chopping block, reclaimed shelves and beautiful new floors add character and warmth to the all-white kitchen.
One of the must-haves in this renovation was a farmhouse sink which is a great way to maximize function when a smaller sink base is used. We opted to take the tile backsplash all the way to the ceiling along the window wall, creating a more polished look with the added bonus of making the ceiling feel taller. The subway tiles’ subtle texture adds depth to the simple white-on-white motif and the change to a herringbone pattern behind the range adds visual interest without feeling too busy. A crisp white backdrop is perfect for adding pops of color with dishware, accessories and the family’s vintage stand mixer. The newly renovated kitchen-dining area is much better suited for this family’s active lifestyle and the updated design now complements the rest of their stylish home.
Photos by Stacy Zarin Goldberg
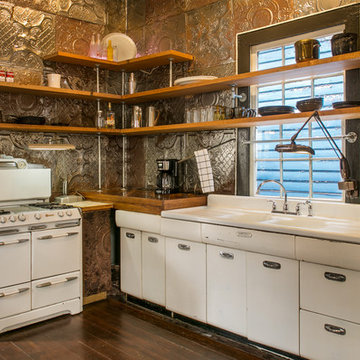
photo © Marie-Dominique Verdier
Inspiration pour une cuisine bohème en L avec un évier 2 bacs, un placard à porte plane, des portes de placard blanches, une crédence métallisée, une crédence en dalle métallique, un électroménager blanc, parquet foncé, aucun îlot, un sol marron et fenêtre au-dessus de l'évier.
Inspiration pour une cuisine bohème en L avec un évier 2 bacs, un placard à porte plane, des portes de placard blanches, une crédence métallisée, une crédence en dalle métallique, un électroménager blanc, parquet foncé, aucun îlot, un sol marron et fenêtre au-dessus de l'évier.
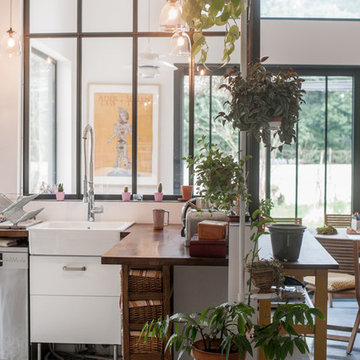
Jours & Nuits © 2016 Houzz
Cette image montre une cuisine urbaine en L fermée et de taille moyenne avec un évier de ferme, un plan de travail en bois, une crédence blanche, un sol en carrelage de céramique, aucun îlot et fenêtre au-dessus de l'évier.
Cette image montre une cuisine urbaine en L fermée et de taille moyenne avec un évier de ferme, un plan de travail en bois, une crédence blanche, un sol en carrelage de céramique, aucun îlot et fenêtre au-dessus de l'évier.

Photography: Jen Burner Photography
Exemple d'une petite cuisine nature en U avec un évier de ferme, un placard à porte shaker, des portes de placard grises, un plan de travail en bois, une crédence blanche, une crédence en mosaïque, un électroménager en acier inoxydable, parquet peint, aucun îlot, un plan de travail marron, un sol blanc et fenêtre au-dessus de l'évier.
Exemple d'une petite cuisine nature en U avec un évier de ferme, un placard à porte shaker, des portes de placard grises, un plan de travail en bois, une crédence blanche, une crédence en mosaïque, un électroménager en acier inoxydable, parquet peint, aucun îlot, un plan de travail marron, un sol blanc et fenêtre au-dessus de l'évier.
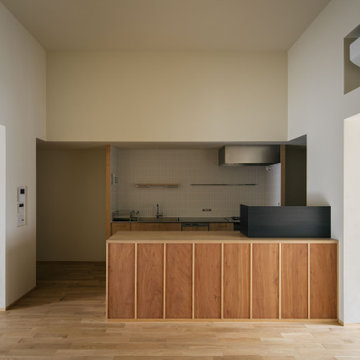
炊飯器などの背面が格好悪いものは端に置いた黒皮鉄の衝立で隠すことができる。
Idées déco pour une cuisine ouverte moderne en bois brun avec un évier intégré, un placard sans porte, un plan de travail en bois, une crédence en carreau de porcelaine, un électroménager en acier inoxydable, un sol en bois brun, aucun îlot, un sol marron, un plan de travail marron, un plafond en lambris de bois, fenêtre au-dessus de l'évier et une crédence blanche.
Idées déco pour une cuisine ouverte moderne en bois brun avec un évier intégré, un placard sans porte, un plan de travail en bois, une crédence en carreau de porcelaine, un électroménager en acier inoxydable, un sol en bois brun, aucun îlot, un sol marron, un plan de travail marron, un plafond en lambris de bois, fenêtre au-dessus de l'évier et une crédence blanche.

credit photo - Stephane Durieu
Aménagement d'une petite cuisine contemporaine en U fermée avec un électroménager en acier inoxydable, un sol en carrelage de céramique, aucun îlot, un placard à porte plane, des portes de placard blanches et fenêtre au-dessus de l'évier.
Aménagement d'une petite cuisine contemporaine en U fermée avec un électroménager en acier inoxydable, un sol en carrelage de céramique, aucun îlot, un placard à porte plane, des portes de placard blanches et fenêtre au-dessus de l'évier.
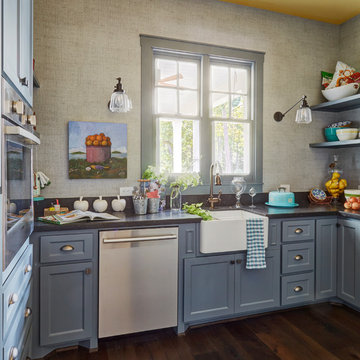
Mike Kaskel
Exemple d'une petite cuisine chic en U avec un évier de ferme, un placard à porte shaker, des portes de placard bleues, fenêtre, un électroménager en acier inoxydable, parquet foncé, un sol marron, aucun îlot et fenêtre au-dessus de l'évier.
Exemple d'une petite cuisine chic en U avec un évier de ferme, un placard à porte shaker, des portes de placard bleues, fenêtre, un électroménager en acier inoxydable, parquet foncé, un sol marron, aucun îlot et fenêtre au-dessus de l'évier.
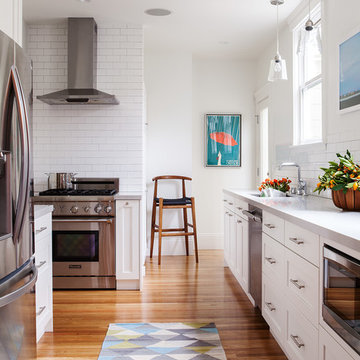
Michele Lee Willson Photography
Cette image montre une cuisine nordique avec un évier encastré, un placard à porte shaker, des portes de placard blanches, une crédence blanche, une crédence en carrelage métro, un électroménager en acier inoxydable, un sol en bois brun, aucun îlot et fenêtre au-dessus de l'évier.
Cette image montre une cuisine nordique avec un évier encastré, un placard à porte shaker, des portes de placard blanches, une crédence blanche, une crédence en carrelage métro, un électroménager en acier inoxydable, un sol en bois brun, aucun îlot et fenêtre au-dessus de l'évier.
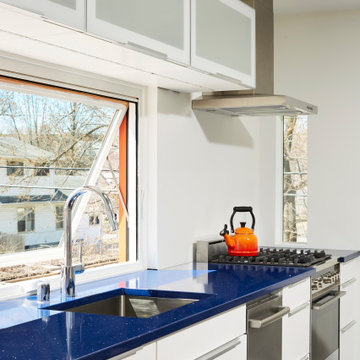
Side Street Suite is a contemporary 640-square-foot accessory dwelling unit (ADU) that sits perched among trees in Minneapolis. The homeowner is an empty nester who no longer desired to inhabit a 2,700 square feet home. A unique solution was to build a one-bedroom ADU in the backyard of his rental duplex.
The ADU feels much larger than would seem possible thanks to strategically placed glass on all exterior walls and roof. The home is expanded with unique views which in turn create a dynamic experience of the path of sunlight over the course of the day. The kitchen is compact yet well-appointed, offering most of the amenities of a larger home, albeit in more compact form. The bedroom is flanked by a walk-in closet and a full bathroom containing a combination washer/dryer. Playful, bold colors enliven the interiors: blue stair treads and wood handrail and blue quartz countertop. Exterior materials of composite wood siding and cement board panels were chosen for low-maintenance and durability.
Bikers passing by the property often give the owner a thumbs-up, indicative of neighborhood enthusiasm and support for “building small.”
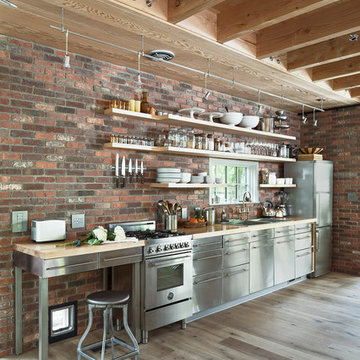
Andrea Calo
Idées déco pour une cuisine linéaire campagne avec un placard sans porte, un plan de travail en bois, une crédence en brique, un électroménager en acier inoxydable, parquet clair, aucun îlot, un sol beige et fenêtre au-dessus de l'évier.
Idées déco pour une cuisine linéaire campagne avec un placard sans porte, un plan de travail en bois, une crédence en brique, un électroménager en acier inoxydable, parquet clair, aucun îlot, un sol beige et fenêtre au-dessus de l'évier.
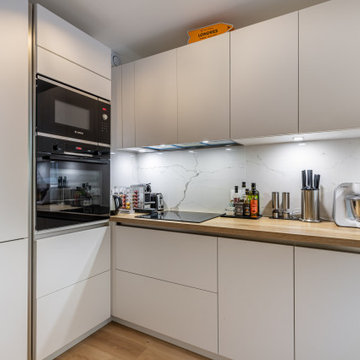
Réalisation d'une cuisine ouverte linéaire et blanche et bois design de taille moyenne avec un évier encastré, un placard à porte plane, des portes de placard beiges, un plan de travail en bois, une crédence blanche, une crédence en marbre, un électroménager noir, parquet clair, aucun îlot, un sol beige, un plan de travail beige et fenêtre au-dessus de l'évier.
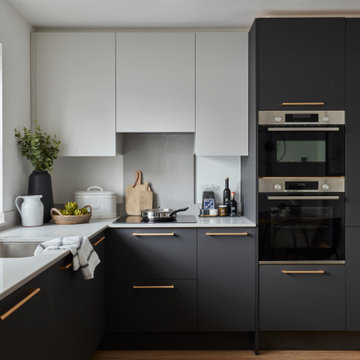
Cette image montre une cuisine encastrable design en L fermée et de taille moyenne avec un évier encastré, un placard à porte plane, des portes de placard noires, une crédence grise, aucun îlot, un sol marron, un plan de travail gris et fenêtre au-dessus de l'évier.
Idées déco de cuisines avec aucun îlot et fenêtre au-dessus de l'évier
6