Idées déco de cuisines avec aucun îlot et un plafond en papier peint
Trier par :
Budget
Trier par:Populaires du jour
121 - 140 sur 356 photos
1 sur 3
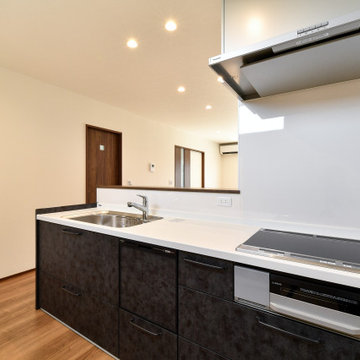
Cette image montre une cuisine ouverte linéaire minimaliste avec un plan de travail en surface solide, une crédence blanche, un électroménager noir, aucun îlot, un sol marron, un plan de travail blanc et un plafond en papier peint.
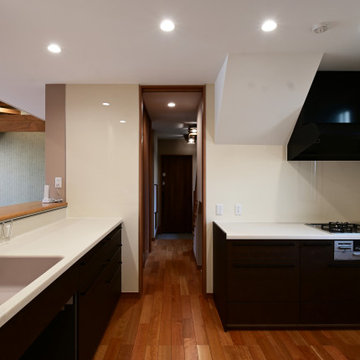
キッチンは見え過ぎないよう扉で仕切れるようにしています。
玄関やパントリーとつながり、回遊性を持った動線計画としています。
システムキッチンは既製品を活用。
Cette image montre une petite cuisine minimaliste en L fermée avec un évier intégré, un placard à porte plane, des portes de placard marrons, un plan de travail en surface solide, une crédence beige, un électroménager noir, un sol en bois brun, aucun îlot, un sol marron, un plan de travail beige et un plafond en papier peint.
Cette image montre une petite cuisine minimaliste en L fermée avec un évier intégré, un placard à porte plane, des portes de placard marrons, un plan de travail en surface solide, une crédence beige, un électroménager noir, un sol en bois brun, aucun îlot, un sol marron, un plan de travail beige et un plafond en papier peint.
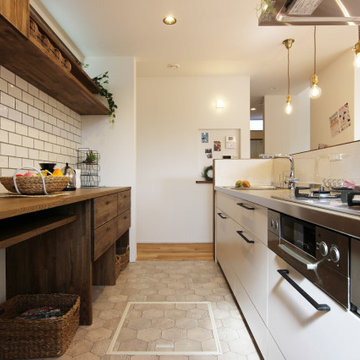
使いやすく飽きのこないホワイトのシステムキッチン。
背面ボードの造作収納にはサブウェイタイルを貼りカフェ風キッチンを演出♪
Réalisation d'une cuisine ouverte linéaire et encastrable minimaliste de taille moyenne avec un évier intégré, un placard à porte shaker, des portes de placard blanches, un plan de travail en inox, une crédence blanche, une crédence en lambris de bois, un sol en vinyl, aucun îlot, un sol gris, un plan de travail marron et un plafond en papier peint.
Réalisation d'une cuisine ouverte linéaire et encastrable minimaliste de taille moyenne avec un évier intégré, un placard à porte shaker, des portes de placard blanches, un plan de travail en inox, une crédence blanche, une crédence en lambris de bois, un sol en vinyl, aucun îlot, un sol gris, un plan de travail marron et un plafond en papier peint.
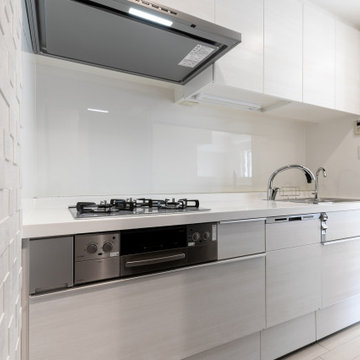
LIXIL シエラ
I型ワークトップ・け込み収納・ガラストップコンロ・食器洗い観測機・ハンズフリー水栓・専用浄水器・キャビlネット用コンセント
Idées déco pour une cuisine linéaire moderne en bois clair fermée avec un évier 1 bac, un plan de travail en surface solide, une crédence blanche, un électroménager en acier inoxydable, un sol en contreplaqué, aucun îlot, un sol blanc, un plan de travail blanc et un plafond en papier peint.
Idées déco pour une cuisine linéaire moderne en bois clair fermée avec un évier 1 bac, un plan de travail en surface solide, une crédence blanche, un électroménager en acier inoxydable, un sol en contreplaqué, aucun îlot, un sol blanc, un plan de travail blanc et un plafond en papier peint.
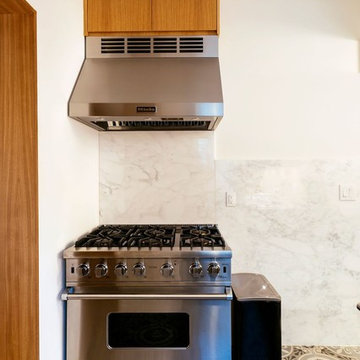
The kitchen — the literal and figurative — epicenter of the space was clad in stained oak custom cabinetry and a white veined marble. We sourced encaustic tile for both bathrooms and kitchen floors to channel the aforementioned Mediterranean-inspired aesthetic that exudes both modernism and tradition.
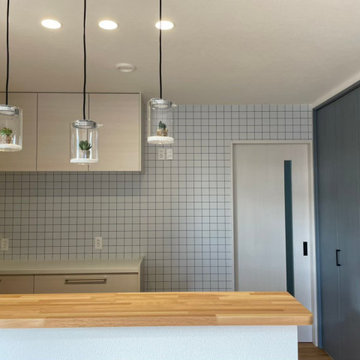
Réalisation d'une cuisine américaine parallèle nordique de taille moyenne avec un évier intégré, un placard à porte affleurante, des portes de placard beiges, un plan de travail en surface solide, une crédence blanche, un électroménager en acier inoxydable, un sol en bois brun, aucun îlot, un sol marron, un plan de travail beige et un plafond en papier peint.
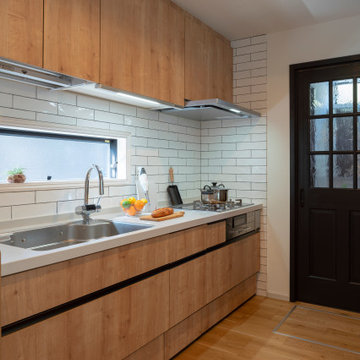
Exemple d'une cuisine américaine linéaire en bois brun avec un placard à porte plane, une crédence blanche, une crédence en céramique, un sol en bois brun, aucun îlot, un sol beige, un plan de travail blanc, un plafond en papier peint et fenêtre au-dessus de l'évier.
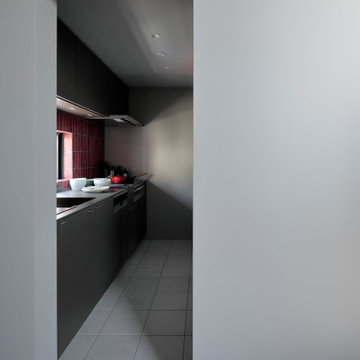
Exemple d'une petite cuisine linéaire moderne fermée avec un évier encastré, un placard à porte affleurante, des portes de placard grises, un plan de travail en surface solide, une crédence rouge, une crédence en céramique, un électroménager noir, un sol en carrelage de céramique, aucun îlot, un sol gris, un plan de travail gris, un plafond en papier peint et fenêtre au-dessus de l'évier.
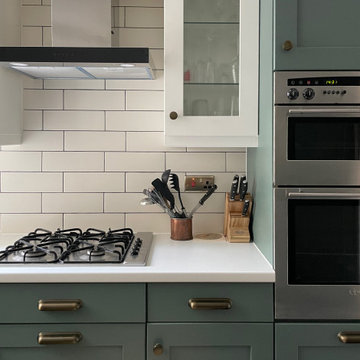
An old kitchen refreshed with a lick of paint, new handles and a newly tiled splash back
Cette image montre une cuisine américaine craftsman en L de taille moyenne avec un évier de ferme, un placard à porte shaker, des portes de placards vertess, un plan de travail en stratifié, une crédence beige, une crédence en céramique, un électroménager en acier inoxydable, parquet peint, aucun îlot, un sol noir et un plafond en papier peint.
Cette image montre une cuisine américaine craftsman en L de taille moyenne avec un évier de ferme, un placard à porte shaker, des portes de placards vertess, un plan de travail en stratifié, une crédence beige, une crédence en céramique, un électroménager en acier inoxydable, parquet peint, aucun îlot, un sol noir et un plafond en papier peint.
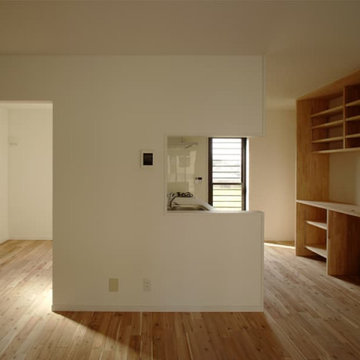
お施主様の要望でカップボードは既製品ではなくゴム集成材を使用し造作致しました。閉塞感を無くす為セミオープンのキッチンとしたため床材の雰囲気と合うようにしました。
Aménagement d'une petite cuisine ouverte linéaire moderne en bois brun avec un placard sans porte, un plan de travail en surface solide, une crédence blanche, un sol en bois brun, aucun îlot, un sol beige, un plan de travail blanc et un plafond en papier peint.
Aménagement d'une petite cuisine ouverte linéaire moderne en bois brun avec un placard sans porte, un plan de travail en surface solide, une crédence blanche, un sol en bois brun, aucun îlot, un sol beige, un plan de travail blanc et un plafond en papier peint.
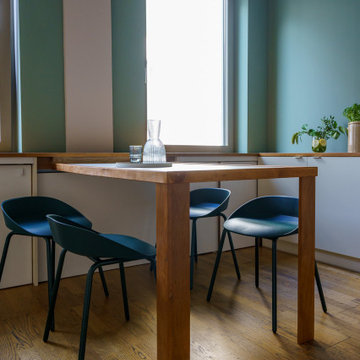
Réalisation d'une cuisine bohème en U fermée et de taille moyenne avec un placard à porte plane, des portes de placard blanches, un plan de travail en bois, une crédence verte, un sol en bois brun, aucun îlot et un plafond en papier peint.
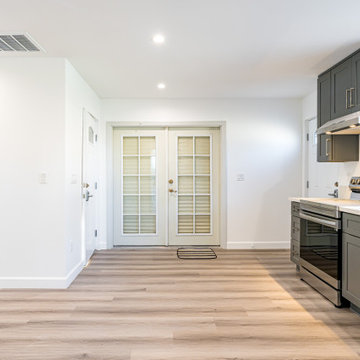
Introducing a stunning new construction that brings modern home design to life - a complete ADU remodel with exquisite features and contemporary touches that are sure to impress. The single wall kitchen layout is a standout feature, complete with sleek grey cabinetry, a clean white backsplash, and sophisticated stainless steel fixtures. Adorned with elegant white marble countertops and light hardwood floors that seamlessly flow throughout the space, this kitchen is not just visually appealing, but also functional and practical for daily use. The spacious bedroom is equally impressive, boasting a beautiful bathroom with luxurious marble details that exude a sense of indulgence and sophistication. With its sleek modern design and impeccable craftsmanship, this ADU remodel is the perfect choice for anyone looking to turn their home into a stylish, sophisticated oasis.
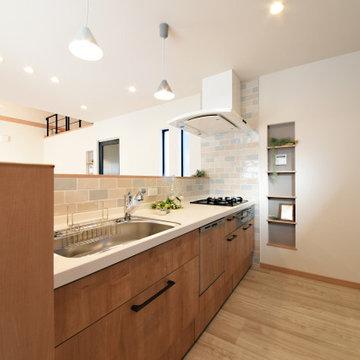
キッチンパネルを使わずアンティークカラーのタイルを使用。コンロ横やキッチンカウンター横にニッチをつくり、小物置きやディスプレイ棚としても活用可能。
Idée de décoration pour une cuisine ouverte linéaire minimaliste avec une crédence multicolore, une crédence en carrelage de pierre, un sol en contreplaqué, aucun îlot, un sol beige et un plafond en papier peint.
Idée de décoration pour une cuisine ouverte linéaire minimaliste avec une crédence multicolore, une crédence en carrelage de pierre, un sol en contreplaqué, aucun îlot, un sol beige et un plafond en papier peint.
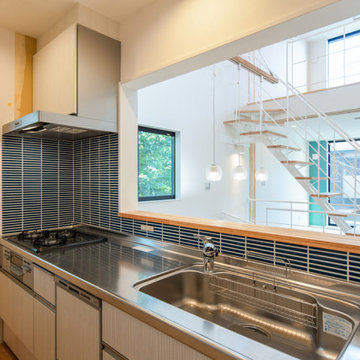
セミオープンのキッチンからは、家族の様子が見渡せる。
光の降り注ぐ明るい室内。
キッチンのタイルと、畳スペースのクロスは、グリーンでコーディネート。
Cette photo montre une petite cuisine américaine linéaire moderne avec un évier 1 bac, un placard à porte plane, des portes de placard blanches, un plan de travail en inox, une crédence verte, une crédence en céramique, un électroménager blanc, un sol en contreplaqué, aucun îlot, un sol beige et un plafond en papier peint.
Cette photo montre une petite cuisine américaine linéaire moderne avec un évier 1 bac, un placard à porte plane, des portes de placard blanches, un plan de travail en inox, une crédence verte, une crédence en céramique, un électroménager blanc, un sol en contreplaqué, aucun îlot, un sol beige et un plafond en papier peint.
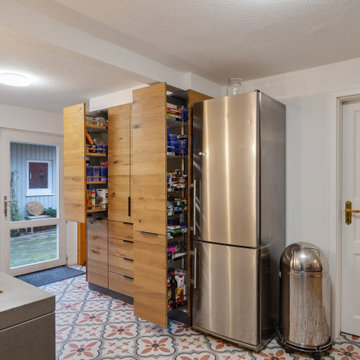
offene Wohnküche mit geölten Eiche Massivholz Fronten
Cette image montre une cuisine ouverte parallèle nordique en bois brun de taille moyenne avec un évier encastré, un placard à porte plane, un plan de travail en béton, une crédence blanche, une crédence en feuille de verre, un électroménager en acier inoxydable, un sol en carrelage de porcelaine, aucun îlot et un plafond en papier peint.
Cette image montre une cuisine ouverte parallèle nordique en bois brun de taille moyenne avec un évier encastré, un placard à porte plane, un plan de travail en béton, une crédence blanche, une crédence en feuille de verre, un électroménager en acier inoxydable, un sol en carrelage de porcelaine, aucun îlot et un plafond en papier peint.
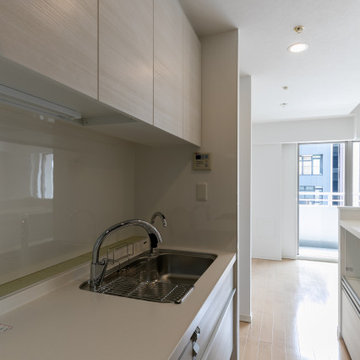
自然光が差し込む明るいキッチンです。
広くて動きやすくしています。
Réalisation d'une cuisine linéaire minimaliste en bois clair fermée avec un évier 1 bac, un plan de travail en surface solide, une crédence blanche, un sol en contreplaqué, aucun îlot, un sol blanc, un plan de travail blanc et un plafond en papier peint.
Réalisation d'une cuisine linéaire minimaliste en bois clair fermée avec un évier 1 bac, un plan de travail en surface solide, une crédence blanche, un sol en contreplaqué, aucun îlot, un sol blanc, un plan de travail blanc et un plafond en papier peint.
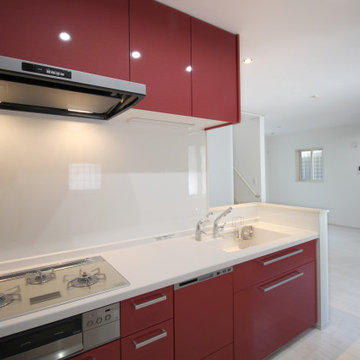
Aménagement d'une petite cuisine ouverte linéaire moderne avec un évier intégré, un placard à porte affleurante, des portes de placard rouges, un plan de travail en surface solide, une crédence blanche, un sol en contreplaqué, aucun îlot, un sol blanc, un plan de travail blanc et un plafond en papier peint.
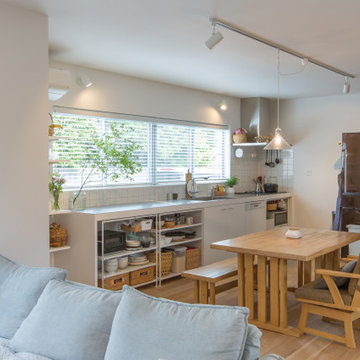
Aménagement d'une cuisine ouverte linéaire et encastrable moderne de taille moyenne avec un évier encastré, un placard sans porte, des portes de placard blanches, un plan de travail en inox, une crédence blanche, une crédence en céramique, un sol en bois brun, aucun îlot, un sol beige, un plan de travail gris et un plafond en papier peint.
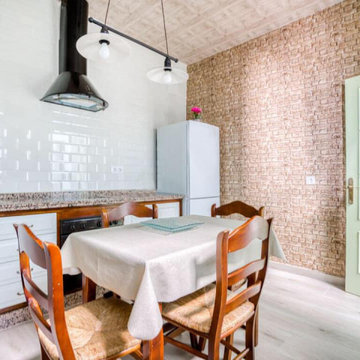
Cocina rustica para compartir
Réalisation d'une grande cuisine américaine bohème en L et bois foncé avec un évier 2 bacs, un placard à porte affleurante, un plan de travail en granite, une crédence beige, une crédence en céramique, un électroménager blanc, un sol en carrelage de porcelaine, aucun îlot, un plan de travail beige et un plafond en papier peint.
Réalisation d'une grande cuisine américaine bohème en L et bois foncé avec un évier 2 bacs, un placard à porte affleurante, un plan de travail en granite, une crédence beige, une crédence en céramique, un électroménager blanc, un sol en carrelage de porcelaine, aucun îlot, un plan de travail beige et un plafond en papier peint.
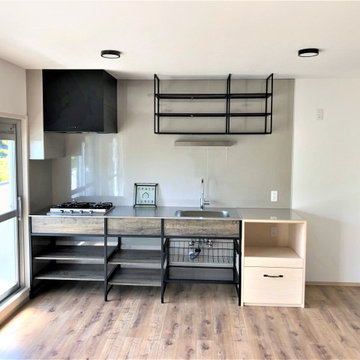
ビンテージ風のフレームキッチンの横には、弊社オリジナルの「大工さんが造る家具」シリーズの家電収納を配置しました。
Exemple d'une cuisine ouverte linéaire et grise et noire montagne en bois foncé avec un évier encastré, un placard sans porte, un plan de travail en inox, une crédence métallisée, une crédence en lambris de bois, un électroménager noir, un sol en contreplaqué, un sol marron, un plan de travail gris, un plafond en papier peint et aucun îlot.
Exemple d'une cuisine ouverte linéaire et grise et noire montagne en bois foncé avec un évier encastré, un placard sans porte, un plan de travail en inox, une crédence métallisée, une crédence en lambris de bois, un électroménager noir, un sol en contreplaqué, un sol marron, un plan de travail gris, un plafond en papier peint et aucun îlot.
Idées déco de cuisines avec aucun îlot et un plafond en papier peint
7