Idées déco de cuisines avec aucun îlot et un plan de travail blanc
Trier par :
Budget
Trier par:Populaires du jour
121 - 140 sur 24 513 photos
1 sur 3

Idées déco pour une petite cuisine ouverte linéaire contemporaine avec un évier encastré, un placard à porte plane, des portes de placard blanches, un électroménager en acier inoxydable, parquet clair, aucun îlot, un sol beige et un plan de travail blanc.
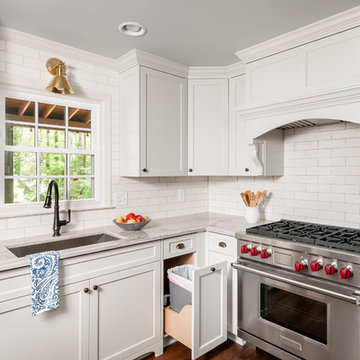
"I cannot say enough good things about the Innovative Construction team and work product.
They remodeled our water-damaged, 1930s basement, and exceeded all of our expectations - before and after photos simply cannot do this project justice. The original basement included an awkward staircase in an awkward location, one bedroom, one bathroom, a kitchen and small living space. We had a difficult time imagining that it could be much more than that. Innovative Construction's design team was creative, and thought completely out of the box. They relocated the stairwell in a way we did not think was possible, opening up the basement to reconfigure the bedroom, bathroom, kitchenette, living space, but also adding an office and finished storage room. The end result is as functional as it is beautiful.
As with all construction, particularly a renovation of an old house, there will be inconveniences, it will be messy, and plenty of surprises behind the old walls. The Innovative Construction team maintained a clean and safe work site for 100% of the project, with minimal disruption to our daily lives, even when there was a large hole cut into our main living room floor to accommodate new stairs down to the basement. The team showed creativity and an eye for design when working around some of the unexpected "character" revealed when opening the walls.
The team effectively uses technology to keep everyone on the same page about changes, requests, schedules, contracts, invoices, etc. Everyone is friendly, competent, helpful, and responsive. I felt heard throughout the process, and my requests were responded to quickly and thoroughly. I recommend Innovative Construction without reservation."

Pilcher Residential
Idées déco pour une cuisine parallèle classique fermée et de taille moyenne avec un évier 2 bacs, un placard à porte plane, des portes de placard blanches, un plan de travail en surface solide, une crédence blanche, une crédence en carreau de porcelaine, un électroménager en acier inoxydable, un sol en linoléum, aucun îlot, un sol gris et un plan de travail blanc.
Idées déco pour une cuisine parallèle classique fermée et de taille moyenne avec un évier 2 bacs, un placard à porte plane, des portes de placard blanches, un plan de travail en surface solide, une crédence blanche, une crédence en carreau de porcelaine, un électroménager en acier inoxydable, un sol en linoléum, aucun îlot, un sol gris et un plan de travail blanc.

Photography by Anna Herbst
Idées déco pour une petite cuisine américaine bicolore contemporaine en L avec un évier encastré, un placard à porte plane, des portes de placard grises, un plan de travail en quartz modifié, une crédence blanche, une crédence en dalle de pierre, aucun îlot, un plan de travail blanc et un électroménager en acier inoxydable.
Idées déco pour une petite cuisine américaine bicolore contemporaine en L avec un évier encastré, un placard à porte plane, des portes de placard grises, un plan de travail en quartz modifié, une crédence blanche, une crédence en dalle de pierre, aucun îlot, un plan de travail blanc et un électroménager en acier inoxydable.
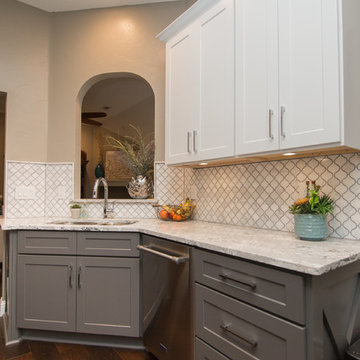
This customer wanted to completely update the kitchen making it more modern, in preparation for possibly selling it in the next few years. The design, which included two-tone base and upper cabinets, Cambria SummerHill Quartz, chrome cabinet hardware, arabesque marble backsplash tile, and undercabinet lighting made the final product simply stellar!
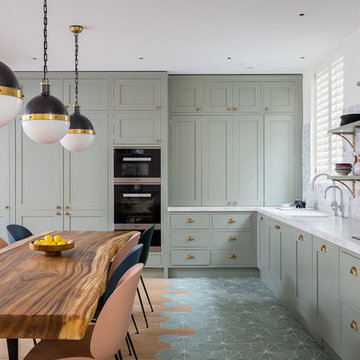
Idées déco pour une cuisine américaine éclectique en L de taille moyenne avec un évier encastré, un placard avec porte à panneau encastré, des portes de placard grises, une crédence grise, un électroménager en acier inoxydable, aucun îlot, un sol beige et un plan de travail blanc.

Idées déco pour une cuisine ouverte classique en L avec un placard avec porte à panneau surélevé, des portes de placard blanches, une crédence blanche, une crédence en céramique, un électroménager en acier inoxydable, un sol en brique, aucun îlot, un sol rouge et un plan de travail blanc.

Barry Westerman
Idées déco pour une petite cuisine parallèle classique fermée avec un évier 2 bacs, un placard avec porte à panneau encastré, des portes de placard blanches, un plan de travail en surface solide, une crédence blanche, une crédence en céramique, un électroménager en acier inoxydable, un sol en vinyl, aucun îlot, un sol gris et un plan de travail blanc.
Idées déco pour une petite cuisine parallèle classique fermée avec un évier 2 bacs, un placard avec porte à panneau encastré, des portes de placard blanches, un plan de travail en surface solide, une crédence blanche, une crédence en céramique, un électroménager en acier inoxydable, un sol en vinyl, aucun îlot, un sol gris et un plan de travail blanc.

For the kitchen we designed bespoke cabinetry to fit the galley style and maximise the use of space to best effect. Love the soft blue colour and clean lines of the shaker style cabinetry, paired with warming brass fittings and lighting. The original fireplace provides a pretty decorative feature, with attractive shelving above.
Photographer: Nick Smith

Die Küche dieser Wohnung ist mit Nussbaum Furnier und Schichtstoff ausgestattet. Mintfarbene Glasrückwände dienen als Spritzschutz. Indirekte LED Beleuchtungen unter den Hängeschränken stellen, genau wie die zahlreichen Schubladen und Schränke, Ausstattungsdetails dar.

Photo by Amy Bartlam
Inspiration pour une petite cuisine parallèle bohème avec un placard à porte shaker, aucun îlot, un évier de ferme, des portes de placards vertess, une crédence multicolore, un électroménager blanc, un sol multicolore, un plan de travail blanc, carreaux de ciment au sol et fenêtre au-dessus de l'évier.
Inspiration pour une petite cuisine parallèle bohème avec un placard à porte shaker, aucun îlot, un évier de ferme, des portes de placards vertess, une crédence multicolore, un électroménager blanc, un sol multicolore, un plan de travail blanc, carreaux de ciment au sol et fenêtre au-dessus de l'évier.
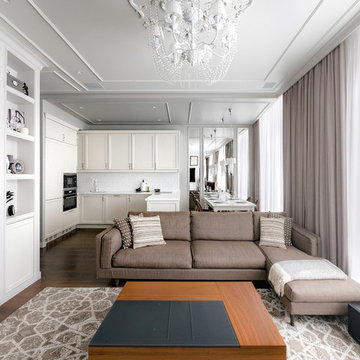
Aménagement d'une cuisine ouverte contemporaine en U avec un placard avec porte à panneau encastré, des portes de placard blanches, une crédence blanche, un électroménager en acier inoxydable, parquet foncé, aucun îlot, un sol marron et un plan de travail blanc.
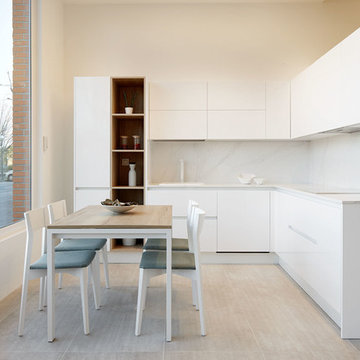
Iñaki Caperochipi Photography
Cette image montre une cuisine américaine minimaliste en L de taille moyenne avec un plan de travail en quartz modifié, une crédence blanche, un électroménager blanc, un sol en carrelage de porcelaine, aucun îlot, un sol gris et un plan de travail blanc.
Cette image montre une cuisine américaine minimaliste en L de taille moyenne avec un plan de travail en quartz modifié, une crédence blanche, un électroménager blanc, un sol en carrelage de porcelaine, aucun îlot, un sol gris et un plan de travail blanc.

Kitchen Remodel with all-white cabinets from Kitchen Pro. This kitchen includes an exposed brick backsplash that gives it a rustic edge. Stainless steel appliances keep the kitchen modern.
Photo Cred: Jun Tang Photography

Sink area detail
Exemple d'une petite cuisine américaine parallèle et encastrable moderne en bois brun avec sol en béton ciré, un évier de ferme, un placard à porte plane, un plan de travail en surface solide, aucun îlot, un sol gris et un plan de travail blanc.
Exemple d'une petite cuisine américaine parallèle et encastrable moderne en bois brun avec sol en béton ciré, un évier de ferme, un placard à porte plane, un plan de travail en surface solide, aucun îlot, un sol gris et un plan de travail blanc.
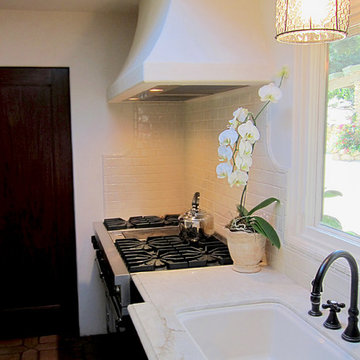
Design Consultant Jeff Doubét is the author of Creating Spanish Style Homes: Before & After – Techniques – Designs – Insights. The 240 page “Design Consultation in a Book” is now available. Please visit SantaBarbaraHomeDesigner.com for more info.
Jeff Doubét specializes in Santa Barbara style home and landscape designs. To learn more info about the variety of custom design services I offer, please visit SantaBarbaraHomeDesigner.com
Jeff Doubét is the Founder of Santa Barbara Home Design - a design studio based in Santa Barbara, California USA.

A custom hutch with glass doors and shaker style mullions to the far end of the kitchen creates additional storage for cook books, tea pots and small appliances. One of the drawers is fitted with an electrical outlet and serves as charging station for I-Pads and cell phones.

Whit Preston
Cette photo montre une petite cuisine parallèle tendance fermée avec un évier 2 bacs, un placard à porte plane, des portes de placard blanches, un plan de travail en bois, une crédence bleue, une crédence en céramique, un électroménager en acier inoxydable, un sol en liège, aucun îlot, un sol orange et un plan de travail blanc.
Cette photo montre une petite cuisine parallèle tendance fermée avec un évier 2 bacs, un placard à porte plane, des portes de placard blanches, un plan de travail en bois, une crédence bleue, une crédence en céramique, un électroménager en acier inoxydable, un sol en liège, aucun îlot, un sol orange et un plan de travail blanc.
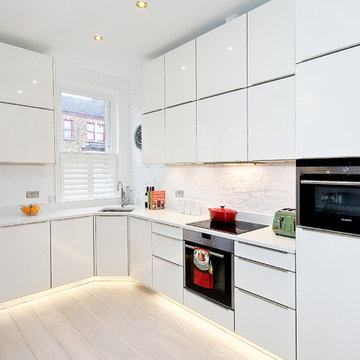
Light and Bright - Small London Flat - White High Gloss Units - white Quartz worksurface
Aménagement d'une cuisine contemporaine en L avec un placard à porte plane, des portes de placard blanches, une crédence blanche, parquet clair, aucun îlot et un plan de travail blanc.
Aménagement d'une cuisine contemporaine en L avec un placard à porte plane, des portes de placard blanches, une crédence blanche, parquet clair, aucun îlot et un plan de travail blanc.

The original Kitchen in this home was extremely cluttered and disorganized. In the process of renovating the entire home this space was a major priority to address. We chose to create a central barrel vault that structured the entire space. The French range is centered on the barrel vault. By adding a table to the center of the room it insures this is a family centered environment. The table becomes a working space, an eating space, a homework table, etc. This is a throwback to the original farm house kitchen table that was the center of mid-western life for generations. The room opens up to a Living Room and Music Room area that make the space incorporated with all of the family’s daily activity. The space also has mirror-imaged doors that open to the exterior patio and pool deck area. This effectively allows for the circulation of the family from the pool deck to the interior as if it was another room in the house. The contrast of the original disorganization and clutter to the cleanly detailed, highly organized space is a huge transformation for this home.
Idées déco de cuisines avec aucun îlot et un plan de travail blanc
7