Idées déco de cuisines avec aucun îlot et un plan de travail vert
Trier par :
Budget
Trier par:Populaires du jour
161 - 180 sur 350 photos
1 sur 3
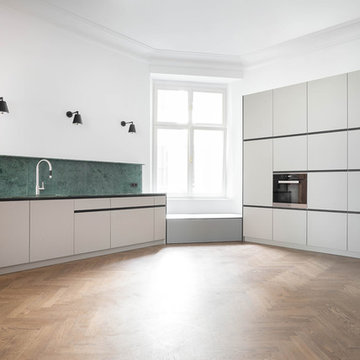
MYKILOS GmbH
Exemple d'une grande cuisine ouverte linéaire et encastrable moderne avec un évier encastré, un placard à porte plane, des portes de placard beiges, plan de travail en marbre, une crédence verte, une crédence en marbre, aucun îlot et un plan de travail vert.
Exemple d'une grande cuisine ouverte linéaire et encastrable moderne avec un évier encastré, un placard à porte plane, des portes de placard beiges, plan de travail en marbre, une crédence verte, une crédence en marbre, aucun îlot et un plan de travail vert.
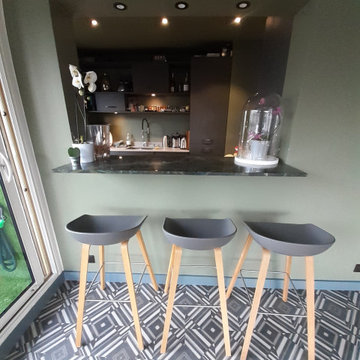
Ouverture d'une cuisine en longueur sur le salon avec création d'un bar avec plan en marbre vert et tabourets gris et bois.
Réalisation d'une petite cuisine ouverte parallèle et grise et blanche minimaliste avec un placard à porte plane, des portes de placard grises, plan de travail en marbre, une crédence grise, un électroménager en acier inoxydable, un sol en carrelage de céramique, aucun îlot, un sol gris et un plan de travail vert.
Réalisation d'une petite cuisine ouverte parallèle et grise et blanche minimaliste avec un placard à porte plane, des portes de placard grises, plan de travail en marbre, une crédence grise, un électroménager en acier inoxydable, un sol en carrelage de céramique, aucun îlot, un sol gris et un plan de travail vert.
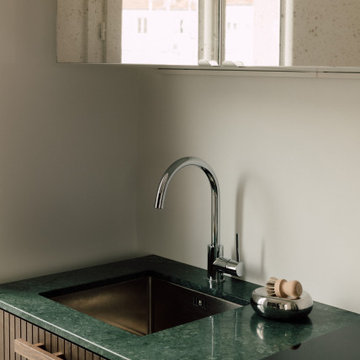
détails de la cuisine, plan de travail en marbre du Guatemala, miroir antique, façades superfront
Réalisation d'une petite cuisine ouverte linéaire, encastrable, bicolore et blanche et bois bohème en bois brun avec un évier encastré, un placard à porte affleurante, plan de travail en marbre, une crédence blanche, sol en béton ciré, aucun îlot, un sol beige et un plan de travail vert.
Réalisation d'une petite cuisine ouverte linéaire, encastrable, bicolore et blanche et bois bohème en bois brun avec un évier encastré, un placard à porte affleurante, plan de travail en marbre, une crédence blanche, sol en béton ciré, aucun îlot, un sol beige et un plan de travail vert.
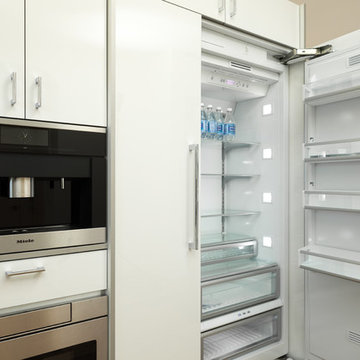
Jeff Rumans
Exemple d'une cuisine américaine moderne en U de taille moyenne avec un évier de ferme, un placard à porte plane, des portes de placard blanches, un plan de travail en granite, une crédence verte, une crédence en dalle de pierre, un électroménager en acier inoxydable, un sol en carrelage de porcelaine, aucun îlot, un sol marron et un plan de travail vert.
Exemple d'une cuisine américaine moderne en U de taille moyenne avec un évier de ferme, un placard à porte plane, des portes de placard blanches, un plan de travail en granite, une crédence verte, une crédence en dalle de pierre, un électroménager en acier inoxydable, un sol en carrelage de porcelaine, aucun îlot, un sol marron et un plan de travail vert.
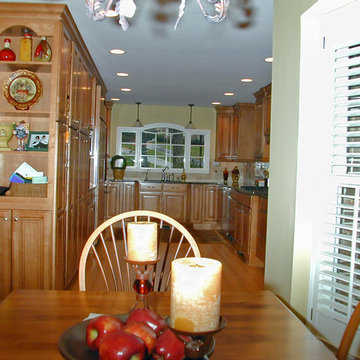
Cette image montre une petite cuisine américaine vintage en U avec un évier de ferme, un placard avec porte à panneau surélevé, des portes de placard marrons, plan de travail en marbre, une crédence beige, une crédence en terre cuite, un électroménager en acier inoxydable, parquet clair, aucun îlot, un sol marron et un plan de travail vert.
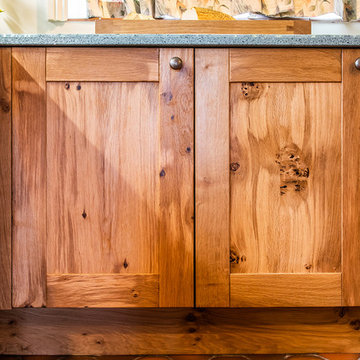
Exemple d'une cuisine américaine chic en U et bois brun de taille moyenne avec un évier 2 bacs, un placard à porte shaker, un plan de travail en verre, une crédence multicolore, une crédence en carreau de verre, un électroménager blanc, tomettes au sol, aucun îlot, un sol orange et un plan de travail vert.
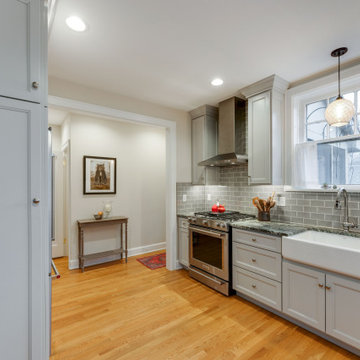
Compact kitchen remodel with minor structural changes, new back door, and powder room update. Designed and constructed by J.S. Brown & Co.
Idées déco pour une petite cuisine classique en L fermée avec un évier de ferme, un placard à porte shaker, des portes de placards vertess, un plan de travail en granite, une crédence verte, un électroménager en acier inoxydable, parquet clair, aucun îlot, un sol marron et un plan de travail vert.
Idées déco pour une petite cuisine classique en L fermée avec un évier de ferme, un placard à porte shaker, des portes de placards vertess, un plan de travail en granite, une crédence verte, un électroménager en acier inoxydable, parquet clair, aucun îlot, un sol marron et un plan de travail vert.
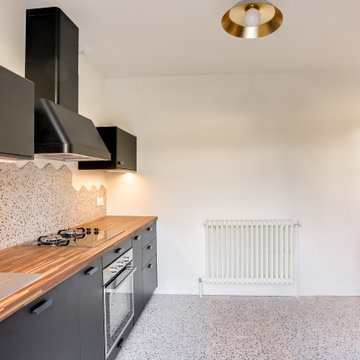
Idées déco pour une cuisine parallèle et encastrable rétro fermée et de taille moyenne avec un évier 2 bacs, un placard à porte plane, des portes de placard noires, un plan de travail en béton, une crédence multicolore, une crédence en carreau de porcelaine, un sol en carrelage de céramique, aucun îlot, un sol multicolore et un plan de travail vert.
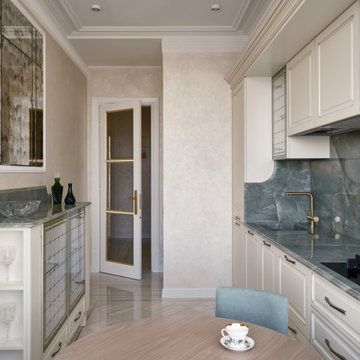
Réalisation d'une cuisine américaine linéaire et blanche et bois tradition de taille moyenne avec un évier encastré, des portes de placard blanches, un plan de travail en quartz, une crédence verte, une crédence en quartz modifié, un sol en marbre, aucun îlot, un sol beige et un plan de travail vert.
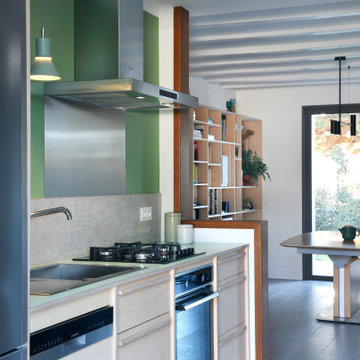
Cette photo montre une cuisine ouverte parallèle scandinave en bois clair de taille moyenne avec un plan de travail en stratifié, une crédence grise, aucun îlot et un plan de travail vert.

This kitchen in a 1911 Craftsman home has taken on a new life full of color and personality. Inspired by the client’s colorful taste and the homes of her family in The Philippines, we leaned into the wild for this design. The first thing the client told us is that she wanted terra cotta floors and green countertops. Beyond this direction, she wanted a place for the refrigerator in the kitchen since it was originally in the breakfast nook. She also wanted a place for waste receptacles, to be able to reach all the shelves in her cabinetry, and a special place to play Mahjong with friends and family.
The home presented some challenges in that the stairs go directly over the space where we wanted to move the refrigerator. The client also wanted us to retain the built-ins in the dining room that are on the opposite side of the range wall, as well as the breakfast nook built ins. The solution to these problems were clear to us, and we quickly got to work. We lowered the cabinetry in the refrigerator area to accommodate the stairs above, as well as closing off the unnecessary door from the kitchen to the stairs leading to the second floor. We utilized a recycled body porcelain floor tile that looks like terra cotta to achieve the desired look, but it is much easier to upkeep than traditional terra cotta. In the breakfast nook we used bold jungle themed wallpaper to create a special place that feels connected, but still separate, from the kitchen for the client to play Mahjong in or enjoy a cup of coffee. Finally, we utilized stair pullouts by all the upper cabinets that extend to the ceiling to ensure that the client can reach every shelf.
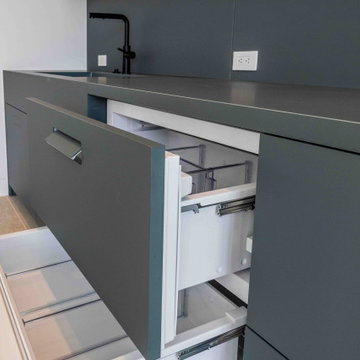
Réalisation d'une cuisine ouverte linéaire minimaliste de taille moyenne avec un évier intégré, un placard à porte plane, des portes de placards vertess, un plan de travail en stratifié, une crédence verte, un électroménager noir, un sol en carrelage de céramique, aucun îlot, un sol beige et un plan de travail vert.
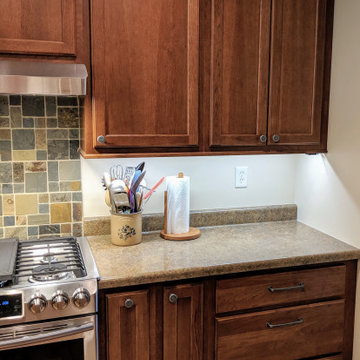
This kitchen needed to have a face lift, by opening up the doors ways and adding the hardwood to match the rest of the house, this kitchen became a beautiful addition to this home instead of a separate, old space.
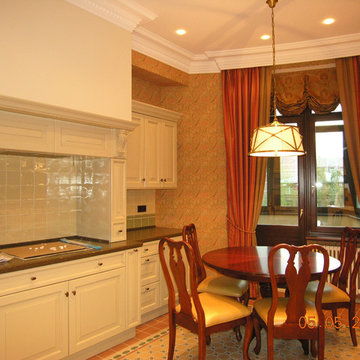
Inspiration pour une grande cuisine victorienne en L avec un placard avec porte à panneau surélevé, des portes de placard beiges, un plan de travail en quartz modifié, une crédence beige, une crédence en céramique, un sol en carrelage de céramique, aucun îlot, un plan de travail vert et un sol multicolore.
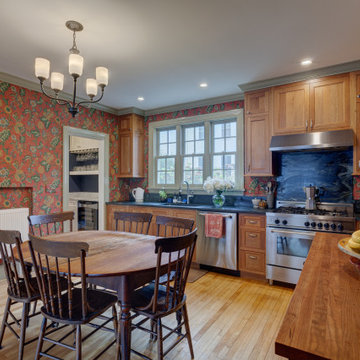
The rear of this 1848 Italianate farmhouse was renovated
in 2018 to expand the kitchen. The kitchen design
was inspired by the Matisse painting “The Red Room”,
a favorite of the homeowners, with its color palate and
patterned wallpaper. The homeowners love to cook and
designed the kitchen to maximize function and remain
true to the period elements of the home, while taking
their family’s needs into consideration. They added
a command center, charging station, lots of counter/
storage space and a custom hutch with a
butcher block counter to use as a baking station. The Kitchen cabinets feature Cherry, Crystal Cabinet Works, Inset, Framed Cabinetry with Breezewood Stain.
The perimeter cabinets feature Green Soapstone with a full height backsplash behind the range.
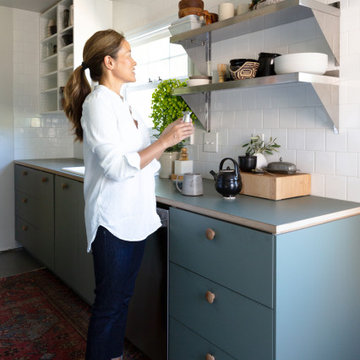
A slight nod to Scandinavian design with the flat front kitchen cabinet doors and wood knobs as pulls. The floating stainless steel shelves allow for an artful curation of meaningful everyday objects within easy reach. Previous upper cabinets were removed to allow for more light and airiness above to bounce around.
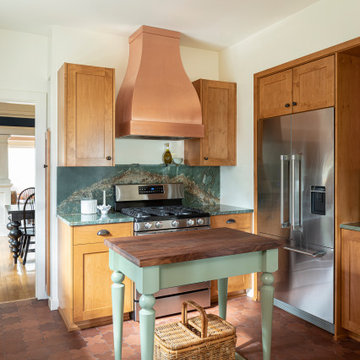
This kitchen in a 1911 Craftsman home has taken on a new life full of color and personality. Inspired by the client’s colorful taste and the homes of her family in The Philippines, we leaned into the wild for this design. The first thing the client told us is that she wanted terra cotta floors and green countertops. Beyond this direction, she wanted a place for the refrigerator in the kitchen since it was originally in the breakfast nook. She also wanted a place for waste receptacles, to be able to reach all the shelves in her cabinetry, and a special place to play Mahjong with friends and family.
The home presented some challenges in that the stairs go directly over the space where we wanted to move the refrigerator. The client also wanted us to retain the built-ins in the dining room that are on the opposite side of the range wall, as well as the breakfast nook built ins. The solution to these problems were clear to us, and we quickly got to work. We lowered the cabinetry in the refrigerator area to accommodate the stairs above, as well as closing off the unnecessary door from the kitchen to the stairs leading to the second floor. We utilized a recycled body porcelain floor tile that looks like terra cotta to achieve the desired look, but it is much easier to upkeep than traditional terra cotta. In the breakfast nook we used bold jungle themed wallpaper to create a special place that feels connected, but still separate, from the kitchen for the client to play Mahjong in or enjoy a cup of coffee. Finally, we utilized stair pullouts by all the upper cabinets that extend to the ceiling to ensure that the client can reach every shelf.
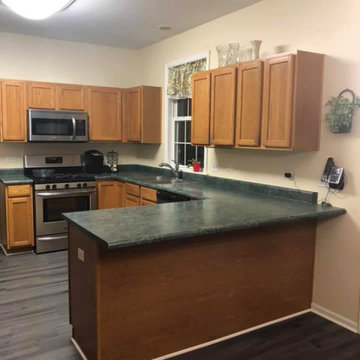
New Kitchen Remodeling In Addison IL
Réalisation d'une cuisine américaine en U de taille moyenne avec un évier 2 bacs, un plan de travail en granite, une crédence verte, sol en stratifié, aucun îlot, un sol gris et un plan de travail vert.
Réalisation d'une cuisine américaine en U de taille moyenne avec un évier 2 bacs, un plan de travail en granite, une crédence verte, sol en stratifié, aucun îlot, un sol gris et un plan de travail vert.
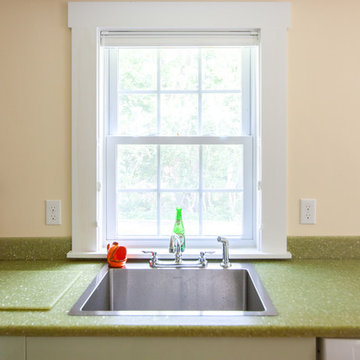
Monica Banks
Idée de décoration pour une cuisine design en L fermée et de taille moyenne avec un évier posé, un placard à porte plane, des portes de placards vertess, un plan de travail en quartz modifié, un électroménager blanc, aucun îlot et un plan de travail vert.
Idée de décoration pour une cuisine design en L fermée et de taille moyenne avec un évier posé, un placard à porte plane, des portes de placards vertess, un plan de travail en quartz modifié, un électroménager blanc, aucun îlot et un plan de travail vert.
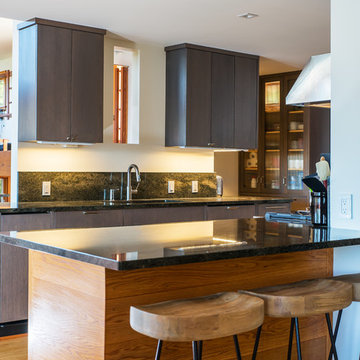
Kitchen Breakfast Bar
Aménagement d'une cuisine contemporaine en bois foncé avec un évier posé, un placard à porte plane, un plan de travail en granite, une crédence verte, un électroménager en acier inoxydable, parquet clair, aucun îlot et un plan de travail vert.
Aménagement d'une cuisine contemporaine en bois foncé avec un évier posé, un placard à porte plane, un plan de travail en granite, une crédence verte, un électroménager en acier inoxydable, parquet clair, aucun îlot et un plan de travail vert.
Idées déco de cuisines avec aucun îlot et un plan de travail vert
9