Idées déco de cuisines avec aucun îlot
Trier par :
Budget
Trier par:Populaires du jour
21 - 40 sur 82 photos

Pool house kitchen
Idée de décoration pour une cuisine design en L de taille moyenne avec un évier encastré, un placard à porte plane, des portes de placard bleues, une crédence grise, un électroménager en acier inoxydable, un sol gris, un plan de travail gris, un sol en carrelage de porcelaine et aucun îlot.
Idée de décoration pour une cuisine design en L de taille moyenne avec un évier encastré, un placard à porte plane, des portes de placard bleues, une crédence grise, un électroménager en acier inoxydable, un sol gris, un plan de travail gris, un sol en carrelage de porcelaine et aucun îlot.

Cette image montre une petite cuisine américaine linéaire design avec un évier 1 bac, un placard à porte plane, des portes de placard grises, un plan de travail en surface solide, une crédence métallisée, une crédence en dalle métallique, un électroménager noir, un sol en bois brun, un sol marron et aucun îlot.
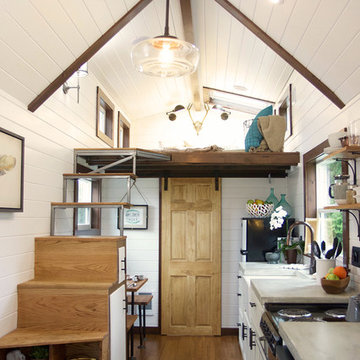
Tiny Heirloom Inc.
Idées déco pour une petite cuisine ouverte linéaire campagne avec des portes de placard blanches et aucun îlot.
Idées déco pour une petite cuisine ouverte linéaire campagne avec des portes de placard blanches et aucun îlot.

Builder: John Kraemer & Sons | Architect: TEA2 Architects | Interior Design: Marcia Morine | Photography: Landmark Photography
Réalisation d'une cuisine américaine parallèle et encastrable chalet avec un évier de ferme, un plan de travail en quartz, un sol en bois brun, un placard à porte shaker, des portes de placard noires, aucun îlot et un sol marron.
Réalisation d'une cuisine américaine parallèle et encastrable chalet avec un évier de ferme, un plan de travail en quartz, un sol en bois brun, un placard à porte shaker, des portes de placard noires, aucun îlot et un sol marron.
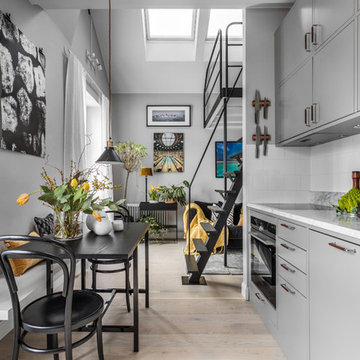
Simon Donini
Exemple d'une petite cuisine ouverte linéaire scandinave avec un placard à porte plane, des portes de placard grises, plan de travail en marbre, une crédence blanche, une crédence en carreau de porcelaine, parquet clair, aucun îlot, un sol beige et un plan de travail gris.
Exemple d'une petite cuisine ouverte linéaire scandinave avec un placard à porte plane, des portes de placard grises, plan de travail en marbre, une crédence blanche, une crédence en carreau de porcelaine, parquet clair, aucun îlot, un sol beige et un plan de travail gris.
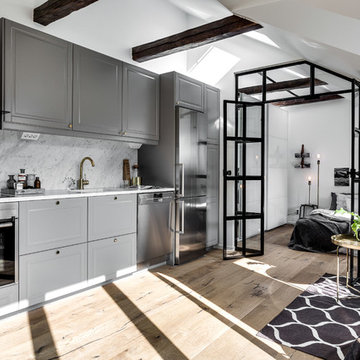
Henrik Nero
Inspiration pour une cuisine ouverte linéaire et grise et noire urbaine de taille moyenne avec un placard avec porte à panneau surélevé, des portes de placard grises, une crédence grise, un électroménager en acier inoxydable, parquet clair et aucun îlot.
Inspiration pour une cuisine ouverte linéaire et grise et noire urbaine de taille moyenne avec un placard avec porte à panneau surélevé, des portes de placard grises, une crédence grise, un électroménager en acier inoxydable, parquet clair et aucun îlot.
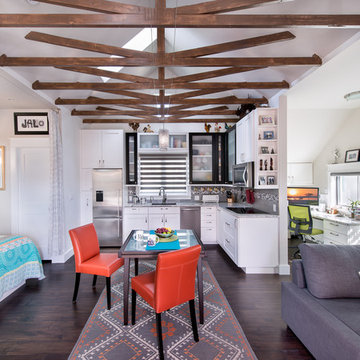
Photo by Daniel O'Connor Photography
Cette image montre une cuisine ouverte bicolore traditionnelle en L avec un placard avec porte à panneau encastré, des portes de placard blanches, un plan de travail en granite, un électroménager en acier inoxydable, aucun îlot, un évier encastré, une crédence multicolore et parquet foncé.
Cette image montre une cuisine ouverte bicolore traditionnelle en L avec un placard avec porte à panneau encastré, des portes de placard blanches, un plan de travail en granite, un électroménager en acier inoxydable, aucun îlot, un évier encastré, une crédence multicolore et parquet foncé.
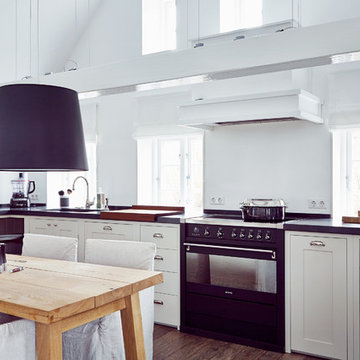
Idées déco pour une grande cuisine campagne en L fermée avec un évier encastré, des portes de placard blanches, un sol en bois brun, un placard à porte shaker, une crédence blanche, un électroménager noir et aucun îlot.

neil davis
Inspiration pour une cuisine ouverte encastrable rustique en U de taille moyenne avec un évier de ferme, un placard avec porte à panneau encastré, des portes de placard grises, un plan de travail en bois, un sol beige, un plan de travail marron, un sol en bois brun, aucun îlot et papier peint.
Inspiration pour une cuisine ouverte encastrable rustique en U de taille moyenne avec un évier de ferme, un placard avec porte à panneau encastré, des portes de placard grises, un plan de travail en bois, un sol beige, un plan de travail marron, un sol en bois brun, aucun îlot et papier peint.

The original Kitchen in this home was extremely cluttered and disorganized. In the process of renovating the entire home this space was a major priority to address. We chose to create a central barrel vault that structured the entire space. The French range is centered on the barrel vault. By adding a table to the center of the room it insures this is a family centered environment. The table becomes a working space, an eating space, a homework table, etc. This is a throwback to the original farm house kitchen table that was the center of mid-western life for generations. The room opens up to a Living Room and Music Room area that make the space incorporated with all of the family’s daily activity. The space also has mirror-imaged doors that open to the exterior patio and pool deck area. This effectively allows for the circulation of the family from the pool deck to the interior as if it was another room in the house. The contrast of the original disorganization and clutter to the cleanly detailed, highly organized space is a huge transformation for this home.

photo by Susan Teare
Idée de décoration pour une cuisine américaine linéaire minimaliste en bois brun de taille moyenne avec un électroménager en acier inoxydable, un évier 1 bac, un placard à porte shaker, un plan de travail en quartz modifié, sol en béton ciré, aucun îlot et un sol marron.
Idée de décoration pour une cuisine américaine linéaire minimaliste en bois brun de taille moyenne avec un électroménager en acier inoxydable, un évier 1 bac, un placard à porte shaker, un plan de travail en quartz modifié, sol en béton ciré, aucun îlot et un sol marron.
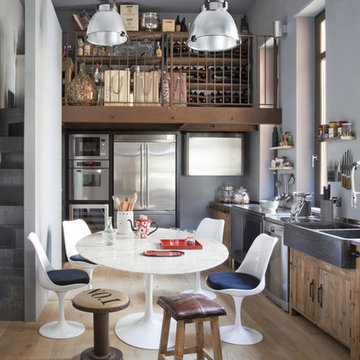
Cette image montre une cuisine américaine bohème en L et bois brun avec un évier de ferme, un placard à porte plane, un électroménager en acier inoxydable, parquet clair, aucun îlot, un sol beige et un plan de travail gris.
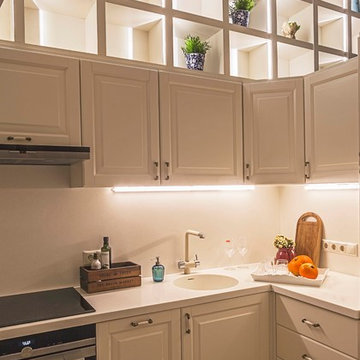
Зинур Разутдинов
Exemple d'une cuisine tendance en L avec un évier intégré, des portes de placard blanches, une crédence blanche, un placard avec porte à panneau surélevé et aucun îlot.
Exemple d'une cuisine tendance en L avec un évier intégré, des portes de placard blanches, une crédence blanche, un placard avec porte à panneau surélevé et aucun îlot.
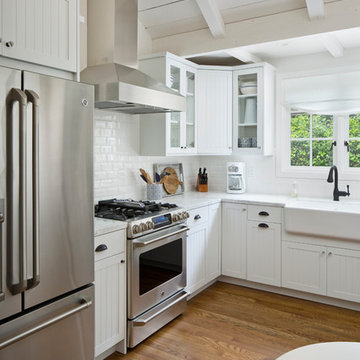
Réalisation d'une cuisine champêtre en L de taille moyenne avec un évier de ferme, un placard avec porte à panneau encastré, des portes de placard blanches, un plan de travail en granite, une crédence blanche, une crédence en carrelage métro, un électroménager en acier inoxydable, un sol en bois brun et aucun îlot.
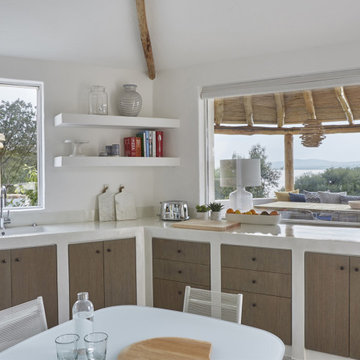
Cette image montre une cuisine américaine marine en L et bois brun avec un évier intégré, un placard à porte plane, aucun îlot et un plan de travail blanc.
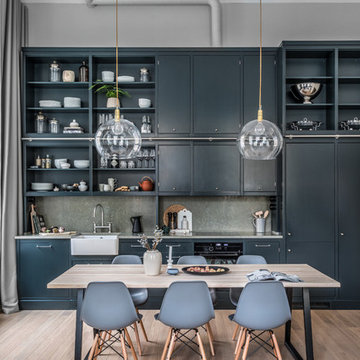
Simon Donini
Aménagement d'une cuisine américaine linéaire contemporaine de taille moyenne avec un évier de ferme, un placard à porte plane, des portes de placards vertess, un plan de travail en béton, une crédence grise, un sol en bois brun, aucun îlot et un sol beige.
Aménagement d'une cuisine américaine linéaire contemporaine de taille moyenne avec un évier de ferme, un placard à porte plane, des portes de placards vertess, un plan de travail en béton, une crédence grise, un sol en bois brun, aucun îlot et un sol beige.
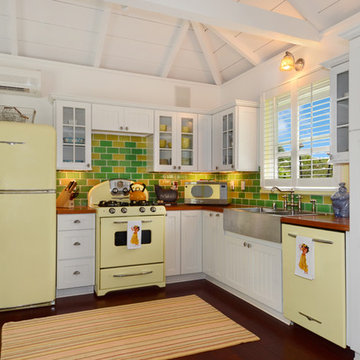
Designed by Emily Winters, this kitchen really plays up the tropical retro concept of the home. Bright subway tile backsplash and retro soft yellow appliances make working in the kitchen even more enjoyable!
Photos by Nicole Held Mayo, alohaphotodesign
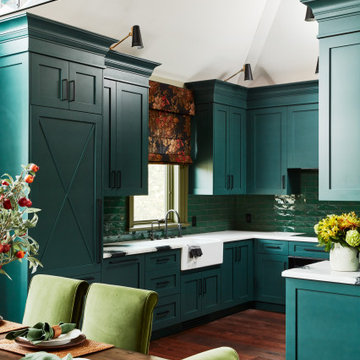
Rustic yet refined, this modern country retreat blends old and new in masterful ways, creating a fresh yet timeless experience. The structured, austere exterior gives way to an inviting interior. The palette of subdued greens, sunny yellows, and watery blues draws inspiration from nature. Whether in the upholstery or on the walls, trailing blooms lend a note of softness throughout. The dark teal kitchen receives an injection of light from a thoughtfully-appointed skylight; a dining room with vaulted ceilings and bead board walls add a rustic feel. The wall treatment continues through the main floor to the living room, highlighted by a large and inviting limestone fireplace that gives the relaxed room a note of grandeur. Turquoise subway tiles elevate the laundry room from utilitarian to charming. Flanked by large windows, the home is abound with natural vistas. Antlers, antique framed mirrors and plaid trim accentuates the high ceilings. Hand scraped wood flooring from Schotten & Hansen line the wide corridors and provide the ideal space for lounging.
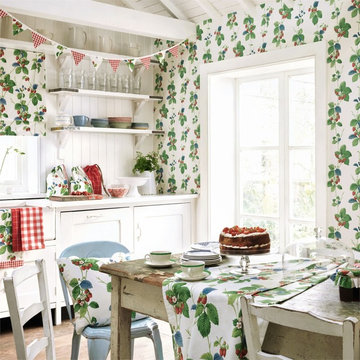
Aménagement d'une cuisine américaine linéaire campagne de taille moyenne avec un sol en bois brun, un évier de ferme, un placard à porte shaker, des portes de placard blanches, une crédence blanche, aucun îlot et papier peint.
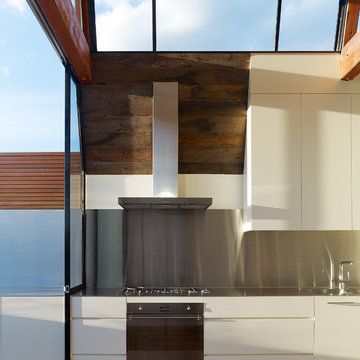
Light floods in the living level, via clerestory glazing between the reclaimed trusses. The Kitchen & Dining area connects effortlessly to the rooftop terrace. Photo: Peter Bennetts
Idées déco de cuisines avec aucun îlot
2