Idées déco de cuisines avec un plan de travail en granite et sol en béton ciré
Trier par :
Budget
Trier par:Populaires du jour
1 - 20 sur 3 182 photos
1 sur 3
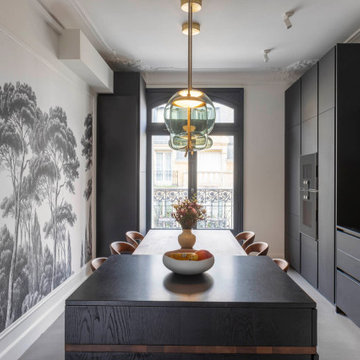
Dans ce très bel appartement haussmannien, nous avons collaboré avec l’architecte Diane de Sedouy pour imaginer une cuisine élégante, originale et fonctionnelle. Les façades sont en Fénix Noir, un matériau mat très résistant au toucher soyeux, et qui a l’avantage de ne pas laisser de trace. L’îlot est en chêne teinté noir, le plan de travail est en granit noir absolu. D’ingénieux placards avec tiroirs coulissants viennent compléter l’ensemble afin de masquer une imposante chaudière.
Photos Olivier Hallot www.olivierhallot.com
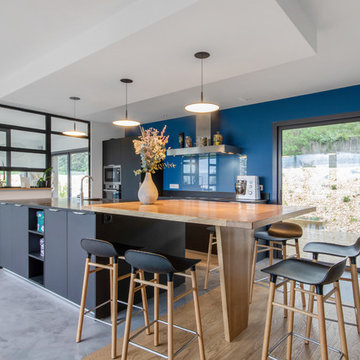
Exemple d'une grande cuisine ouverte parallèle tendance avec un évier intégré, un placard à porte plane, des portes de placard noires, un plan de travail en granite, sol en béton ciré, îlot, un sol gris et plan de travail noir.
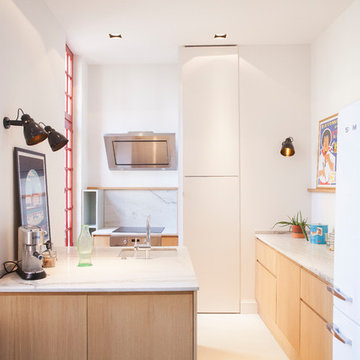
Emmy Martens
Idée de décoration pour une petite cuisine design en L et bois clair avec un plan de travail en granite, sol en béton ciré, un évier encastré, un placard à porte plane, une crédence blanche, une crédence en dalle de pierre, un électroménager blanc, une péninsule, un sol beige et un plan de travail blanc.
Idée de décoration pour une petite cuisine design en L et bois clair avec un plan de travail en granite, sol en béton ciré, un évier encastré, un placard à porte plane, une crédence blanche, une crédence en dalle de pierre, un électroménager blanc, une péninsule, un sol beige et un plan de travail blanc.

Idée de décoration pour une très grande cuisine ouverte design en U avec un évier encastré, un placard à porte plane, des portes de placard grises, un plan de travail en granite, une crédence marron, une crédence en céramique, un électroménager en acier inoxydable, sol en béton ciré, îlot et un sol marron.
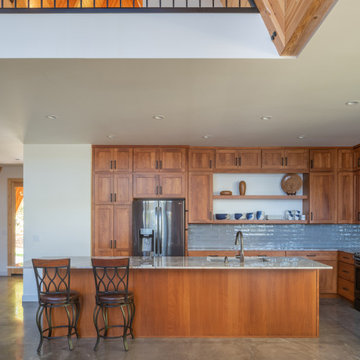
Idées déco pour une cuisine moderne avec un évier encastré, un placard avec porte à panneau encastré, des portes de placard marrons, un plan de travail en granite, une crédence bleue, une crédence en carrelage métro, un électroménager en acier inoxydable, sol en béton ciré, îlot, un sol gris et un plan de travail blanc.
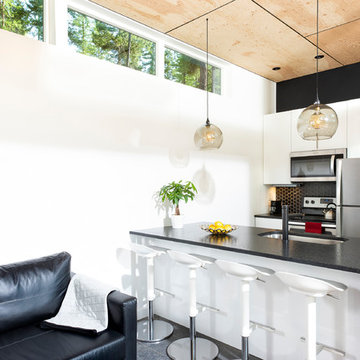
Modern Kitchen with space for breakfast while you prepare for your morning walk in the woods.
Exemple d'une petite cuisine américaine parallèle montagne avec un évier encastré, un placard à porte plane, des portes de placard blanches, un plan de travail en granite, une crédence noire, une crédence en mosaïque, un électroménager en acier inoxydable, sol en béton ciré, îlot, un sol gris et plan de travail noir.
Exemple d'une petite cuisine américaine parallèle montagne avec un évier encastré, un placard à porte plane, des portes de placard blanches, un plan de travail en granite, une crédence noire, une crédence en mosaïque, un électroménager en acier inoxydable, sol en béton ciré, îlot, un sol gris et plan de travail noir.
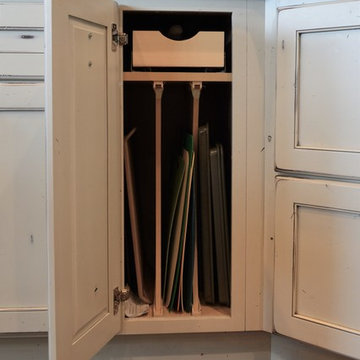
Custom cabinet designed by Jennifer Hayes with Castle Kitchens and Interiors based out of Monument Colorado.
Inspiration pour une cuisine rustique en U et bois vieilli de taille moyenne avec un placard avec porte à panneau encastré, un plan de travail en granite, une crédence rouge, une crédence en céramique, un électroménager noir, sol en béton ciré, îlot et un sol marron.
Inspiration pour une cuisine rustique en U et bois vieilli de taille moyenne avec un placard avec porte à panneau encastré, un plan de travail en granite, une crédence rouge, une crédence en céramique, un électroménager noir, sol en béton ciré, îlot et un sol marron.

Cette image montre une petite cuisine américaine traditionnelle en U avec un évier encastré, un placard à porte shaker, des portes de placard blanches, un plan de travail en granite, une crédence blanche, une crédence en céramique, sol en béton ciré, une péninsule et un sol gris.

F. John LaBarba
Réalisation d'une cuisine design en L fermée et de taille moyenne avec un évier 1 bac, un placard à porte plane, des portes de placard blanches, un plan de travail en granite, une crédence beige, une crédence en carrelage de pierre, un électroménager en acier inoxydable, sol en béton ciré, îlot, un sol gris et un plan de travail beige.
Réalisation d'une cuisine design en L fermée et de taille moyenne avec un évier 1 bac, un placard à porte plane, des portes de placard blanches, un plan de travail en granite, une crédence beige, une crédence en carrelage de pierre, un électroménager en acier inoxydable, sol en béton ciré, îlot, un sol gris et un plan de travail beige.
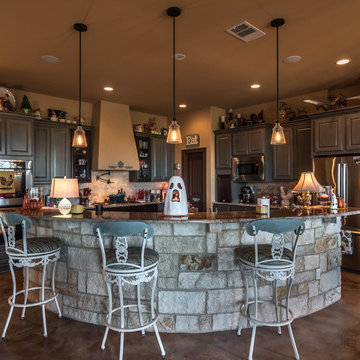
Aménagement d'une grande cuisine américaine montagne en L avec un évier de ferme, un placard à porte shaker, des portes de placard grises, un plan de travail en granite, une crédence beige, une crédence en carrelage métro, un électroménager en acier inoxydable, sol en béton ciré et îlot.
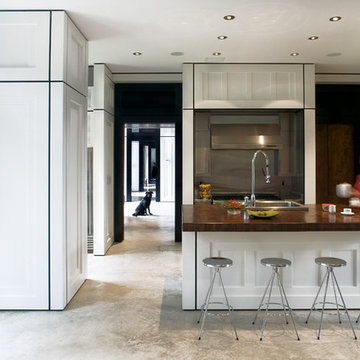
White paneled walls complement the natural concrete floors. The kitchen island countertop was produced from recycled Dade County pine columns from a cottage that previously existed on the site.
Photography © Claudia Uribe-Touri
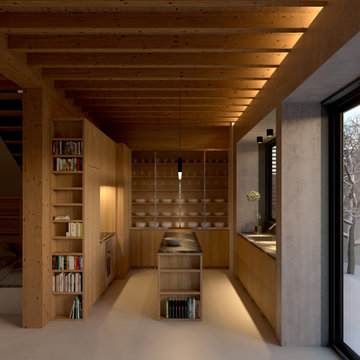
Inspiration pour une cuisine américaine encastrable chalet en U de taille moyenne avec un évier encastré, un placard à porte affleurante, un plan de travail en granite, une crédence noire, une crédence en granite, sol en béton ciré, îlot, un sol beige et plan de travail noir.
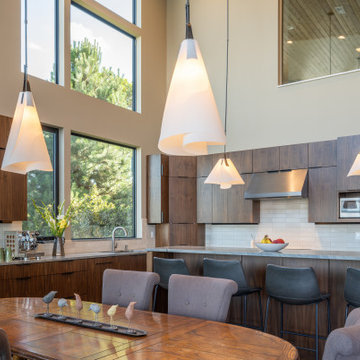
Kitchen
Cette image montre une cuisine ouverte en L et bois foncé de taille moyenne avec un évier encastré, un placard à porte plane, un plan de travail en granite, une crédence blanche, une crédence en céramique, un électroménager en acier inoxydable, sol en béton ciré, îlot, un sol gris, un plan de travail gris et un plafond en bois.
Cette image montre une cuisine ouverte en L et bois foncé de taille moyenne avec un évier encastré, un placard à porte plane, un plan de travail en granite, une crédence blanche, une crédence en céramique, un électroménager en acier inoxydable, sol en béton ciré, îlot, un sol gris, un plan de travail gris et un plafond en bois.
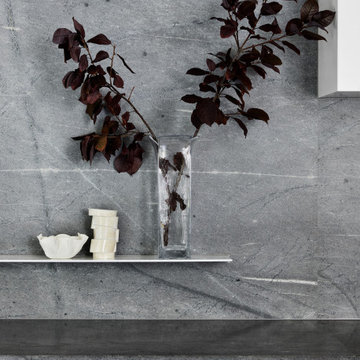
Réalisation d'une arrière-cuisine minimaliste en L de taille moyenne avec un évier encastré, un placard à porte plane, des portes de placard blanches, un plan de travail en granite, une crédence bleue, une crédence en dalle de pierre, un électroménager noir, sol en béton ciré, îlot, un sol gris et un plan de travail bleu.
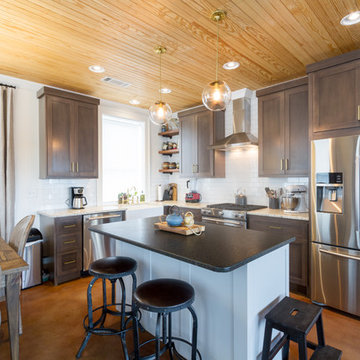
This compact kitchen feels large with custom cabinets, and the tongue and groove ceiling that flows throughout the space. The gray island with leathered granite is a great focal point and easily draws your eye to the to the walnut stained custom cabinets.
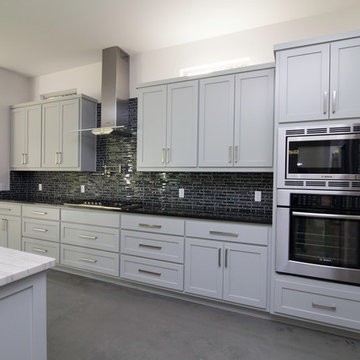
This sleek modern kitchen features clean lines with light gray cabinetry and black granite countertops. The center island has contrasting white marble countertop and acts as a transition to the open living room and outdoor patio space.
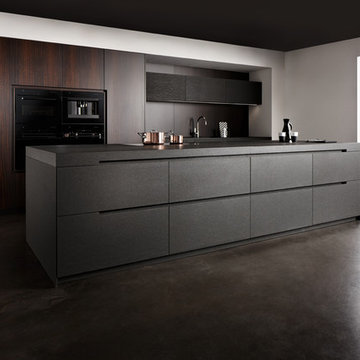
Cette photo montre une cuisine tendance en bois foncé de taille moyenne avec un évier intégré, un placard à porte plane, un plan de travail en granite, une crédence marron, un électroménager noir, sol en béton ciré et îlot.
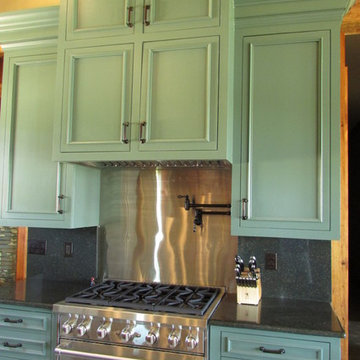
Shreveport's Premier Custom Cabinetry & General Contracting Firm
Specializing in Kitchen and Bath Remodels
Location: 2214 Kings Hwy
Shreveport, LA 71103

The existing 70's styled kitchen needed a complete makeover. The original kitchen and family room wing included a rabbit warren of small rooms with an awkward angled family room separating the kitchen from the formal spaces.
The new space plan required moving the angled wall two feet to widen the space for an island. The kitchen was relocated to what was the original family room enabling direct access to both the formal dining space and the new family room space.
The large island is the heart of the redesigned kitchen, ample counter space flanks the island cooking station and the raised glass door cabinets provide a visually interesting separation of work space and dining room.
The contemporized Arts and Crafts style developed for the space integrates seamlessly with the existing shingled home. Split panel doors in rich cherry wood are the perfect foil for the dark granite counters with sparks of cobalt blue.
Dave Adams Photography

Design by Nick Noyes Architect
Kirt Gittings Photography
Idée de décoration pour une cuisine américaine chalet en bois clair avec un évier 1 bac, un placard à porte shaker, un électroménager en acier inoxydable, un plan de travail en granite, une crédence noire, une crédence en feuille de verre, sol en béton ciré, îlot et plan de travail noir.
Idée de décoration pour une cuisine américaine chalet en bois clair avec un évier 1 bac, un placard à porte shaker, un électroménager en acier inoxydable, un plan de travail en granite, une crédence noire, une crédence en feuille de verre, sol en béton ciré, îlot et plan de travail noir.
Idées déco de cuisines avec un plan de travail en granite et sol en béton ciré
1