Idées déco de cuisines avec un plan de travail en granite et sol en béton ciré
Trier par :
Budget
Trier par:Populaires du jour
141 - 160 sur 3 179 photos
1 sur 3
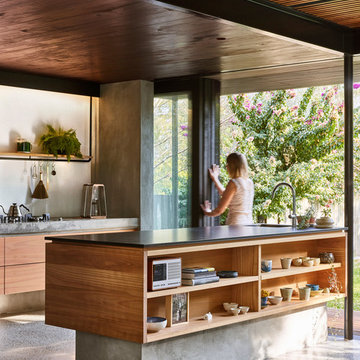
Toby Scott
Idée de décoration pour une petite arrière-cuisine parallèle minimaliste en bois clair avec un évier encastré, un placard à porte plane, un plan de travail en granite, une crédence blanche, un électroménager noir, sol en béton ciré, îlot et un sol gris.
Idée de décoration pour une petite arrière-cuisine parallèle minimaliste en bois clair avec un évier encastré, un placard à porte plane, un plan de travail en granite, une crédence blanche, un électroménager noir, sol en béton ciré, îlot et un sol gris.
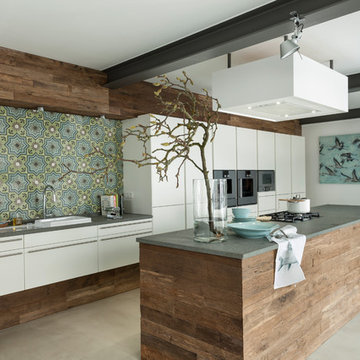
Cette photo montre une grande cuisine tendance avec un placard à porte plane, des portes de placard blanches, une crédence multicolore, un électroménager en acier inoxydable, îlot, un évier posé, un plan de travail en granite, une crédence en céramique, sol en béton ciré et papier peint.
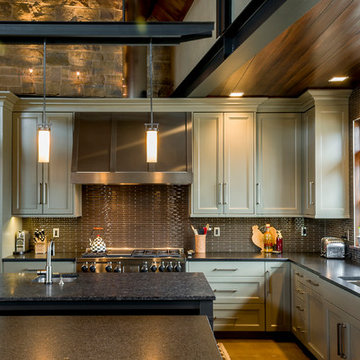
The key to this project was to create a kitchen fitting of a residence with strong Industrial aesthetics. The PB Kitchen Design team managed to preserve the warmth and organic feel of the home’s architecture. The sturdy materials used to enrich the integrity of the design, never take away from the fact that this space is meant for hospitality. Functionally, the kitchen works equally well for quick family meals or large gatherings. But take a closer look at the use of texture and height. The vaulted ceiling and exposed trusses bring an additional element of awe to this already stunning kitchen.
Project specs: Cabinets by Quality Custom Cabinetry. 48" Wolf range. Sub Zero integrated refrigerator in stainless steel.
Project Accolades: First Place honors in the National Kitchen and Bath Association’s 2014 Design Competition

This 2,500 square-foot home, combines the an industrial-meets-contemporary gives its owners the perfect place to enjoy their rustic 30- acre property. Its multi-level rectangular shape is covered with corrugated red, black, and gray metal, which is low-maintenance and adds to the industrial feel.
Encased in the metal exterior, are three bedrooms, two bathrooms, a state-of-the-art kitchen, and an aging-in-place suite that is made for the in-laws. This home also boasts two garage doors that open up to a sunroom that brings our clients close nature in the comfort of their own home.
The flooring is polished concrete and the fireplaces are metal. Still, a warm aesthetic abounds with mixed textures of hand-scraped woodwork and quartz and spectacular granite counters. Clean, straight lines, rows of windows, soaring ceilings, and sleek design elements form a one-of-a-kind, 2,500 square-foot home
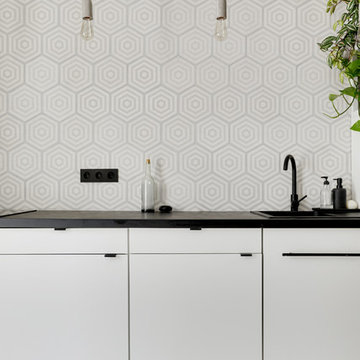
Appartement contemporain et épuré.
La crédence et la bande au sol sont en carreaux de ciment. Le reste du sol est en béton ciré.
Une étagère sur mesure a été dessinée dans la cuisine afin d'accueillir des végétaux.
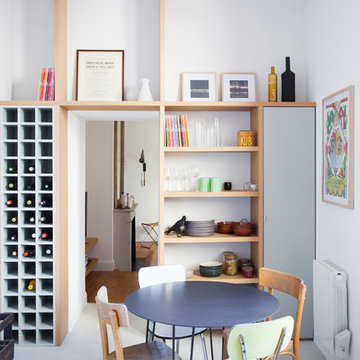
Emmy Martens
Idées déco pour une cuisine contemporaine de taille moyenne avec un plan de travail en granite, sol en béton ciré et îlot.
Idées déco pour une cuisine contemporaine de taille moyenne avec un plan de travail en granite, sol en béton ciré et îlot.
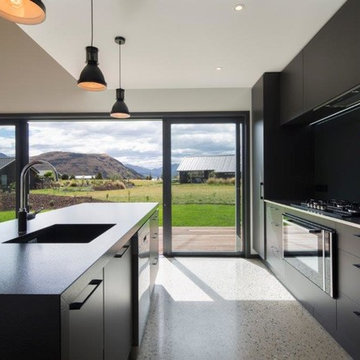
Artistic Photography
Cette photo montre une cuisine parallèle industrielle de taille moyenne avec des portes de placard noires, un plan de travail en granite, sol en béton ciré et îlot.
Cette photo montre une cuisine parallèle industrielle de taille moyenne avec des portes de placard noires, un plan de travail en granite, sol en béton ciré et îlot.
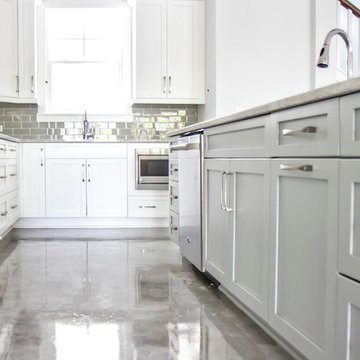
Glenn Layton Homes, LLC, "Building Your Coastal Lifestyle"
Inspiration pour une cuisine américaine minimaliste en L de taille moyenne avec un évier encastré, un placard à porte shaker, des portes de placard blanches, un plan de travail en granite, une crédence grise, une crédence en carrelage métro, un électroménager en acier inoxydable, sol en béton ciré et îlot.
Inspiration pour une cuisine américaine minimaliste en L de taille moyenne avec un évier encastré, un placard à porte shaker, des portes de placard blanches, un plan de travail en granite, une crédence grise, une crédence en carrelage métro, un électroménager en acier inoxydable, sol en béton ciré et îlot.
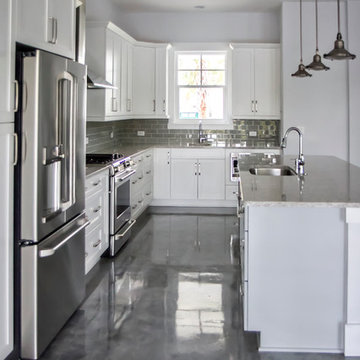
Glenn Layton Homes, LLC, "Building Your Coastal Lifestyle"
Inspiration pour une cuisine américaine minimaliste en L de taille moyenne avec îlot, un placard à porte shaker, des portes de placard blanches, un évier encastré, un plan de travail en granite, une crédence grise, une crédence en carrelage métro, un électroménager en acier inoxydable et sol en béton ciré.
Inspiration pour une cuisine américaine minimaliste en L de taille moyenne avec îlot, un placard à porte shaker, des portes de placard blanches, un évier encastré, un plan de travail en granite, une crédence grise, une crédence en carrelage métro, un électroménager en acier inoxydable et sol en béton ciré.
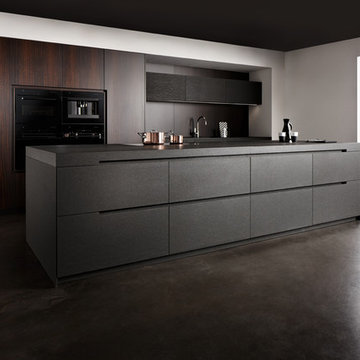
Cette photo montre une cuisine tendance en bois foncé de taille moyenne avec un évier intégré, un placard à porte plane, un plan de travail en granite, une crédence marron, un électroménager noir, sol en béton ciré et îlot.

Cuisine ouverte contemporaine extra blanche.
Exemple d'une grande cuisine américaine encastrable tendance en L avec un évier intégré, un placard à porte affleurante, des portes de placard blanches, un plan de travail en granite, une crédence blanche, sol en béton ciré, îlot, un sol blanc et plan de travail noir.
Exemple d'une grande cuisine américaine encastrable tendance en L avec un évier intégré, un placard à porte affleurante, des portes de placard blanches, un plan de travail en granite, une crédence blanche, sol en béton ciré, îlot, un sol blanc et plan de travail noir.
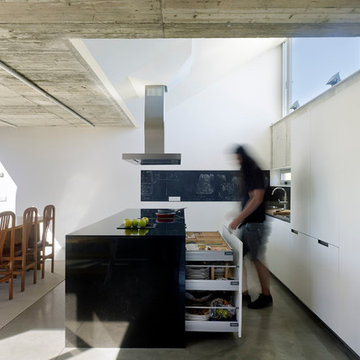
La cocina -equipada con el modelo MINOS-E estratificado de Santos, en acabado Blanco Seff- se orienta hacia el paisaje rural que rodea la casa. Una gran isla central articula el espacio.
| Fotografía: Santos-Díez para BisImages
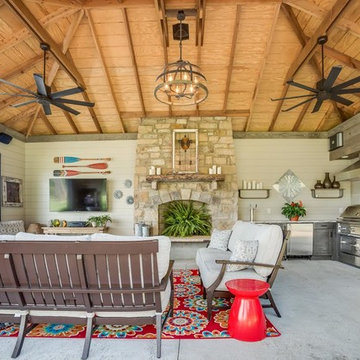
This outdoor kitchen has all of the amenities you could ever ask for in an outdoor space! The all weather Nature Kast cabinets are built to last a lifetime! They will withstand UV exposure, wind, rain, heat, or snow! The louver doors are beautiful and have the Weathered Graphite finish applied. All of the client's high end appliances were carefully planned to maintain functionality and optimal storage for all of their cooking needs. The curved egg grill cabinet is a highlight of this kitchen. Also included in this kitchen are a sink, waste basket pullout, double gas burner, kegerator cabinet, under counter refrigeration, and even a warming drawer. The appliances are by Lynx. The egg is a Kamado Joe, and the Nature Kast cabinets complete this space!
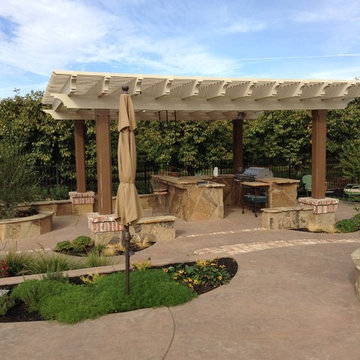
here is an outdoor kitchen we added during the backyard makeover. It includes all stainless steel appliances and a drop in cooler. Also we installed a custom built pergola. see the rock sitting benches and retaining walls made out of flagstone all puzzle cut into place.
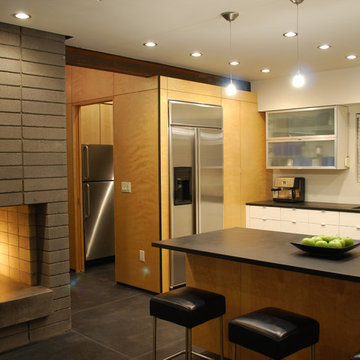
The fireplace is at the nucleus of the space and acts as a focal point while separating the spaces. A pantry was added between living areas and the new garage creating a transitional space and extra storage for the new kitchen. The pantry is clad in birch panels with concealed pullout pantry doors. - Secrest Architecture

Aménagement d'une cuisine américaine linéaire industrielle en bois clair de taille moyenne avec un évier encastré, un placard à porte plane, un plan de travail en granite, une crédence noire, une crédence en brique, un électroménager noir, sol en béton ciré, îlot, un sol gris et plan de travail noir.
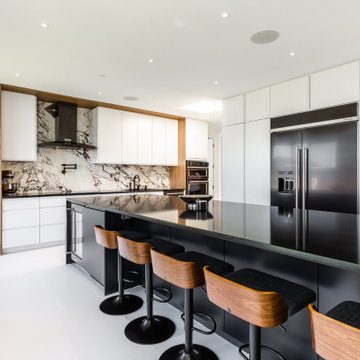
A wonderful modern oasis in a busy Montreal neighbourhood.
Idées déco pour une grande cuisine ouverte contemporaine en L avec un placard à porte plane, un plan de travail en granite, une crédence en carreau de porcelaine, un électroménager en acier inoxydable, sol en béton ciré, îlot, un sol blanc et plan de travail noir.
Idées déco pour une grande cuisine ouverte contemporaine en L avec un placard à porte plane, un plan de travail en granite, une crédence en carreau de porcelaine, un électroménager en acier inoxydable, sol en béton ciré, îlot, un sol blanc et plan de travail noir.

View into kitchen from front entry hall which brings light and view to the front of the kitchen, along with full glass doors at the rear side of the kitchen.
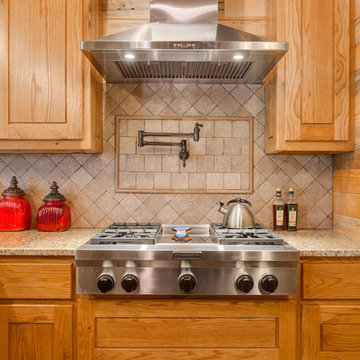
Rustic Kitchen. (Photo Credit: Epic Foto Group)
Réalisation d'une cuisine ouverte craftsman en L et bois clair de taille moyenne avec un évier de ferme, un placard avec porte à panneau surélevé, un plan de travail en granite, une crédence beige, une crédence en travertin, un électroménager en acier inoxydable, sol en béton ciré, aucun îlot et un sol marron.
Réalisation d'une cuisine ouverte craftsman en L et bois clair de taille moyenne avec un évier de ferme, un placard avec porte à panneau surélevé, un plan de travail en granite, une crédence beige, une crédence en travertin, un électroménager en acier inoxydable, sol en béton ciré, aucun îlot et un sol marron.
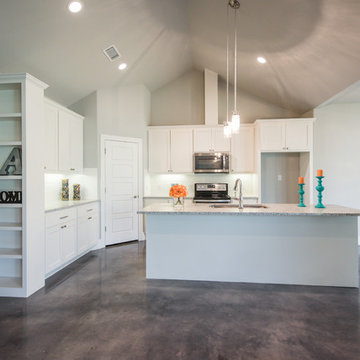
Réalisation d'une grande cuisine ouverte tradition en L avec un évier encastré, un placard à porte shaker, des portes de placard blanches, un plan de travail en granite, une crédence blanche, une crédence en carrelage métro, un électroménager en acier inoxydable, sol en béton ciré et îlot.
Idées déco de cuisines avec un plan de travail en granite et sol en béton ciré
8