Idées déco de cuisines avec carreaux de ciment au sol et un plafond décaissé
Trier par :
Budget
Trier par:Populaires du jour
81 - 100 sur 142 photos
1 sur 3

Liadesign
Aménagement d'une petite cuisine parallèle contemporaine fermée avec un évier 2 bacs, un placard à porte plane, des portes de placard bleues, un plan de travail en quartz modifié, une crédence blanche, une crédence en quartz modifié, un électroménager en acier inoxydable, carreaux de ciment au sol, aucun îlot, un sol vert, un plan de travail blanc et un plafond décaissé.
Aménagement d'une petite cuisine parallèle contemporaine fermée avec un évier 2 bacs, un placard à porte plane, des portes de placard bleues, un plan de travail en quartz modifié, une crédence blanche, une crédence en quartz modifié, un électroménager en acier inoxydable, carreaux de ciment au sol, aucun îlot, un sol vert, un plan de travail blanc et un plafond décaissé.
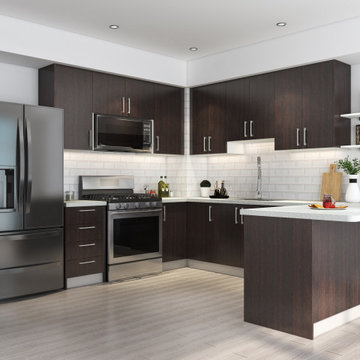
Cette photo montre une cuisine américaine moderne en U de taille moyenne avec un évier posé, un placard à porte plane, des portes de placard marrons, un plan de travail en stratifié, une crédence blanche, une crédence en céramique, un électroménager en acier inoxydable, carreaux de ciment au sol, un sol beige, un plan de travail blanc et un plafond décaissé.
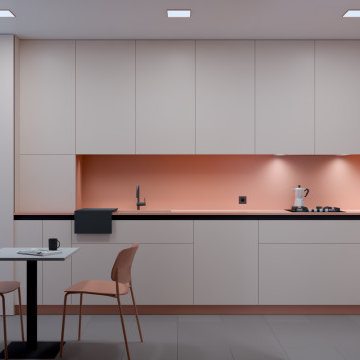
Cette image montre une cuisine minimaliste en L fermée et de taille moyenne avec un évier encastré, un placard à porte plane, des portes de placard blanches, un plan de travail en stéatite, une crédence rose, une crédence en quartz modifié, un électroménager en acier inoxydable, carreaux de ciment au sol, aucun îlot, un sol gris, un plan de travail rose et un plafond décaissé.
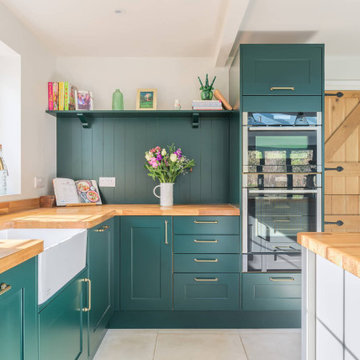
Our client envisioned an inviting, open plan area that effortlessly blends the beauty of contemporary design with the charm of a country-style kitchen. They wanted a central hub, a sociable cooking and seating area, where the whole family could gather, share stories, and create lasting memories.
For this exceptional project, we utilised the finest craftsmanship and chose Masterclass furniture in Hunter Green and Farringdon Grey. The combination brings a harmonious blend of sophistication and rustic allure to the kitchen space.
To complement the furniture and enhance its elegance, we selected solid oak worktops, with the oak’s warm tones and natural grains offering a classic aesthetic while providing durability and functionality for everyday use.
We installed top-of-the-line Neff appliances to ensure that cooking and meal preparations are an absolute joy. The seamless integration of modern technology enhances the efficiency of the kitchen, making it a pleasure to work in.
Our client's happiness is the ultimate measure of our success. We are thrilled to share that our efforts have left our client beaming with satisfaction. After completing the kitchen project, we were honoured to be trusted with another project, installing a utility/boot room for the client.
In the client's own words:
"After 18 months, I now have the most fabulous kitchen/dining/family space and a utility/boot room. It was a long journey as I was having an extension built and some internal walls removed, and I chose to have the fitting done in two stages, wanting the same fitters for both jobs. But it's been worth the wait. Catherine's design skills helped me visualise from the architect's plans what each space would look like, making the best use of storage space and worktops. The kitchen fitters had an incredible eye for detail, and everything was finished to a very high standard. Was it an easy journey? To be honest, no, as we were working through Brexit and Covid, but The Kitchen Store worked well with my builders and always communicated with me in a timely fashion regarding any delays. The Kitchen Store also came on site to check progress and the quality of finish. I love my new space and am excited to be hosting a big family Christmas this year."
We are immensely proud to have been part of this wonderful journey, and we look forward to crafting more extraordinary spaces for our valued clients. If you're ready to make your kitchen dreams a reality, contact our friendly team today.
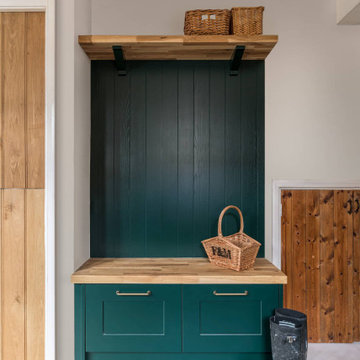
Our client envisioned an inviting, open plan area that effortlessly blends the beauty of contemporary design with the charm of a country-style kitchen. They wanted a central hub, a sociable cooking and seating area, where the whole family could gather, share stories, and create lasting memories.
For this exceptional project, we utilised the finest craftsmanship and chose Masterclass furniture in Hunter Green and Farringdon Grey. The combination brings a harmonious blend of sophistication and rustic allure to the kitchen space.
To complement the furniture and enhance its elegance, we selected solid oak worktops, with the oak’s warm tones and natural grains offering a classic aesthetic while providing durability and functionality for everyday use.
We installed top-of-the-line Neff appliances to ensure that cooking and meal preparations are an absolute joy. The seamless integration of modern technology enhances the efficiency of the kitchen, making it a pleasure to work in.
Our client's happiness is the ultimate measure of our success. We are thrilled to share that our efforts have left our client beaming with satisfaction. After completing the kitchen project, we were honoured to be trusted with another project, installing a utility/boot room for the client.
In the client's own words:
"After 18 months, I now have the most fabulous kitchen/dining/family space and a utility/boot room. It was a long journey as I was having an extension built and some internal walls removed, and I chose to have the fitting done in two stages, wanting the same fitters for both jobs. But it's been worth the wait. Catherine's design skills helped me visualise from the architect's plans what each space would look like, making the best use of storage space and worktops. The kitchen fitters had an incredible eye for detail, and everything was finished to a very high standard. Was it an easy journey? To be honest, no, as we were working through Brexit and Covid, but The Kitchen Store worked well with my builders and always communicated with me in a timely fashion regarding any delays. The Kitchen Store also came on site to check progress and the quality of finish. I love my new space and am excited to be hosting a big family Christmas this year."
We are immensely proud to have been part of this wonderful journey, and we look forward to crafting more extraordinary spaces for our valued clients. If you're ready to make your kitchen dreams a reality, contact our friendly team today.
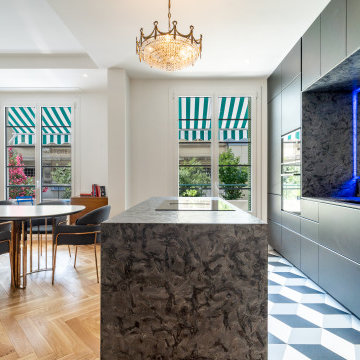
Cuisine ouverte, implantation parallèle. Ilot central en granit noir du Brésil, Matrix. Au sol, carrelage en damier. Lustre à pampilles qui rappelle le passé.
Plafond finition soffite.
Table ovale dans l'espace salle-à-manger entourée de sièges de salle-à-manger de type sièges de salon.
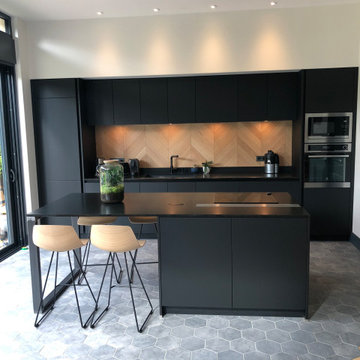
Aménagement d'une grande cuisine ouverte encastrable contemporaine avec un évier encastré, des portes de placard noires, un plan de travail en granite, une crédence en bois, carreaux de ciment au sol, îlot, un sol gris, plan de travail noir et un plafond décaissé.
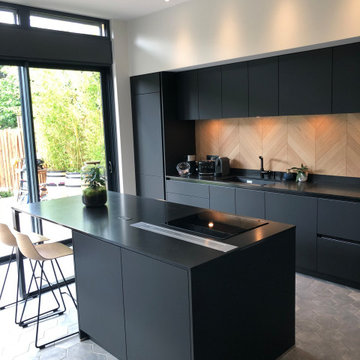
Idées déco pour une grande cuisine ouverte encastrable contemporaine avec un évier encastré, des portes de placard noires, un plan de travail en granite, une crédence en bois, carreaux de ciment au sol, îlot, un sol gris, plan de travail noir et un plafond décaissé.
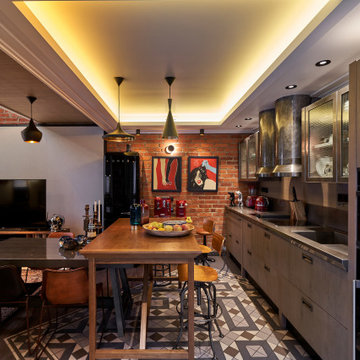
Cette photo montre une cuisine américaine linéaire industrielle de taille moyenne avec un évier intégré, un placard à porte plane, des portes de placard grises, un plan de travail en inox, une crédence grise, une crédence en bois, un électroménager noir, carreaux de ciment au sol, îlot, un sol gris, un plan de travail gris et un plafond décaissé.
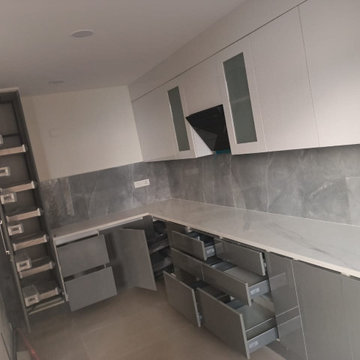
Very High-end look, Top unit in Mirror finish, Price is very economic
Idées déco pour une cuisine américaine asiatique en L de taille moyenne avec un évier 2 bacs, un placard sans porte, des portes de placard marrons, un plan de travail en quartz modifié, une crédence beige, une crédence en dalle métallique, un électroménager en acier inoxydable, carreaux de ciment au sol, aucun îlot, un sol beige, un plan de travail marron et un plafond décaissé.
Idées déco pour une cuisine américaine asiatique en L de taille moyenne avec un évier 2 bacs, un placard sans porte, des portes de placard marrons, un plan de travail en quartz modifié, une crédence beige, une crédence en dalle métallique, un électroménager en acier inoxydable, carreaux de ciment au sol, aucun îlot, un sol beige, un plan de travail marron et un plafond décaissé.
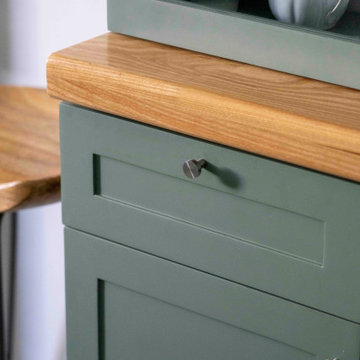
Detalles | Proyecto P-D7
Idée de décoration pour une petite arrière-cuisine linéaire tradition avec un évier 2 bacs, un placard à porte vitrée, des portes de placards vertess, un plan de travail en bois, une crédence verte, une crédence en céramique, un électroménager en acier inoxydable, carreaux de ciment au sol, aucun îlot, un sol vert et un plafond décaissé.
Idée de décoration pour une petite arrière-cuisine linéaire tradition avec un évier 2 bacs, un placard à porte vitrée, des portes de placards vertess, un plan de travail en bois, une crédence verte, une crédence en céramique, un électroménager en acier inoxydable, carreaux de ciment au sol, aucun îlot, un sol vert et un plafond décaissé.
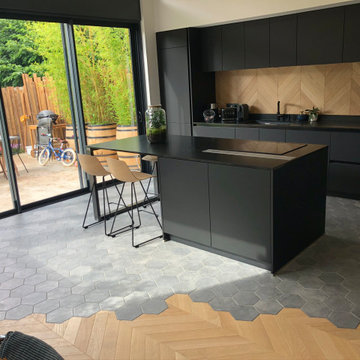
Cette photo montre une grande cuisine ouverte encastrable tendance avec un évier encastré, des portes de placard noires, un plan de travail en granite, une crédence en bois, carreaux de ciment au sol, îlot, un sol gris, plan de travail noir et un plafond décaissé.
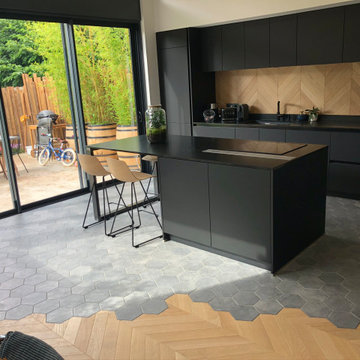
Idée de décoration pour une grande cuisine ouverte encastrable design avec un évier encastré, des portes de placard noires, un plan de travail en granite, une crédence en bois, carreaux de ciment au sol, îlot, un sol gris, plan de travail noir et un plafond décaissé.
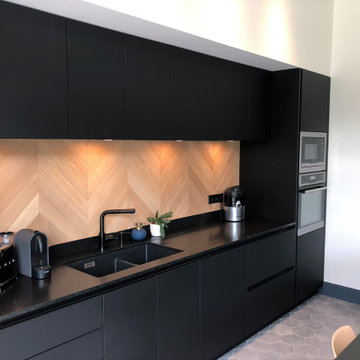
Cette photo montre une grande cuisine ouverte encastrable tendance avec un évier encastré, des portes de placard noires, un plan de travail en granite, une crédence en bois, carreaux de ciment au sol, îlot, un sol gris, plan de travail noir et un plafond décaissé.
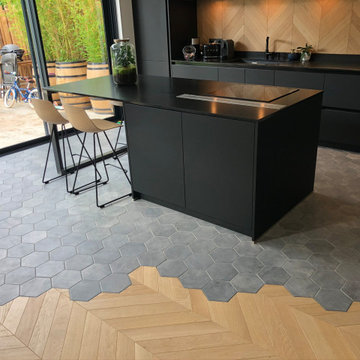
Cette photo montre une grande cuisine ouverte encastrable tendance avec un évier encastré, des portes de placard noires, un plan de travail en granite, une crédence en bois, carreaux de ciment au sol, îlot, un sol gris, plan de travail noir et un plafond décaissé.
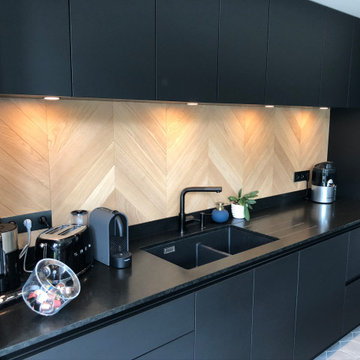
Exemple d'une grande cuisine ouverte encastrable tendance avec un évier encastré, des portes de placard noires, un plan de travail en granite, une crédence en bois, carreaux de ciment au sol, îlot, un sol gris, plan de travail noir et un plafond décaissé.
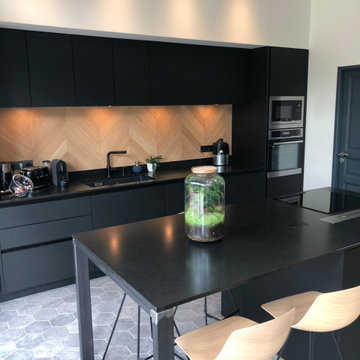
Idées déco pour une grande cuisine ouverte encastrable contemporaine avec un évier encastré, des portes de placard noires, un plan de travail en granite, une crédence en bois, carreaux de ciment au sol, îlot, un sol gris, plan de travail noir et un plafond décaissé.
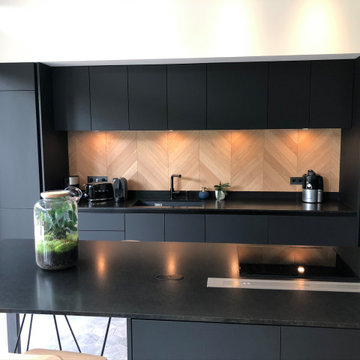
Inspiration pour une grande cuisine ouverte encastrable design avec un évier encastré, des portes de placard noires, un plan de travail en granite, une crédence en bois, carreaux de ciment au sol, îlot, un sol gris, plan de travail noir et un plafond décaissé.
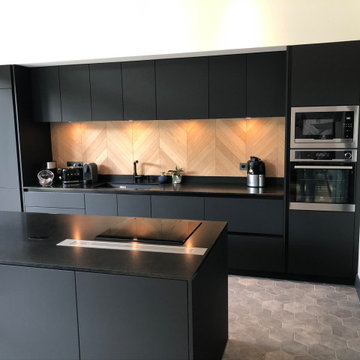
Idées déco pour une grande cuisine ouverte encastrable contemporaine avec un évier encastré, des portes de placard noires, un plan de travail en granite, une crédence en bois, carreaux de ciment au sol, îlot, un sol gris, plan de travail noir et un plafond décaissé.
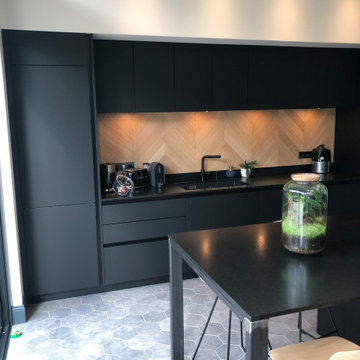
Idée de décoration pour une grande cuisine ouverte encastrable design avec un évier encastré, des portes de placard noires, un plan de travail en granite, une crédence en bois, carreaux de ciment au sol, îlot, un sol gris, plan de travail noir et un plafond décaissé.
Idées déco de cuisines avec carreaux de ciment au sol et un plafond décaissé
5