Idées déco de cuisines avec carreaux de ciment au sol et un plan de travail blanc
Trier par :
Budget
Trier par:Populaires du jour
161 - 180 sur 2 384 photos
1 sur 3
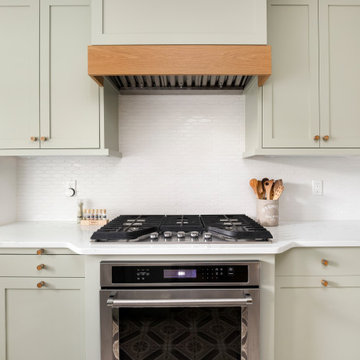
Small transitional kitchen remodel with cement tile floor, under-mount corner sink, green shaker cabinets, quartz countertops, white ceramic backsplash, stainless steel appliances and a paneled hood.
Appliances: Kitchenaid
Cabinet Finishes: White oak and Sherwin Williams "Contented"
Wall Color: Sherwin Williams "Pure White"
Countertop: Pental Quartz "Statuario"
Backsplash: Z Collection "Aurora" Elongated Hex
Floor: Bedrosians "Enchante" Splendid
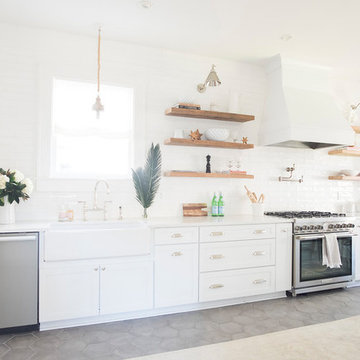
Réalisation d'une cuisine linéaire design de taille moyenne avec un évier de ferme, un placard avec porte à panneau encastré, des portes de placard blanches, une crédence blanche, une crédence en céramique, un électroménager en acier inoxydable, carreaux de ciment au sol, aucun îlot, un sol gris, un plan de travail en surface solide et un plan de travail blanc.
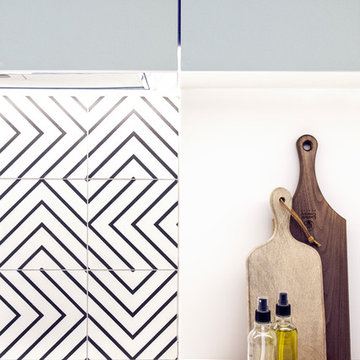
Photo : BCDF Studio
Exemple d'une cuisine ouverte linéaire, encastrable et bicolore scandinave en bois clair de taille moyenne avec un évier encastré, un placard à porte affleurante, un plan de travail en quartz, une crédence blanche, une crédence en céramique, carreaux de ciment au sol, aucun îlot, un sol multicolore et un plan de travail blanc.
Exemple d'une cuisine ouverte linéaire, encastrable et bicolore scandinave en bois clair de taille moyenne avec un évier encastré, un placard à porte affleurante, un plan de travail en quartz, une crédence blanche, une crédence en céramique, carreaux de ciment au sol, aucun îlot, un sol multicolore et un plan de travail blanc.
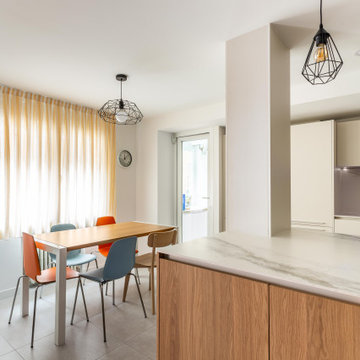
Cocina con isla central abierta al salón por cuatro correderas de vidrio con perfilería negra.
Cette image montre une grande cuisine ouverte linéaire, encastrable et blanche et bois minimaliste en bois clair avec un évier encastré, un placard à porte plane, plan de travail en marbre, une crédence blanche, une crédence en marbre, carreaux de ciment au sol, îlot, un sol gris et un plan de travail blanc.
Cette image montre une grande cuisine ouverte linéaire, encastrable et blanche et bois minimaliste en bois clair avec un évier encastré, un placard à porte plane, plan de travail en marbre, une crédence blanche, une crédence en marbre, carreaux de ciment au sol, îlot, un sol gris et un plan de travail blanc.
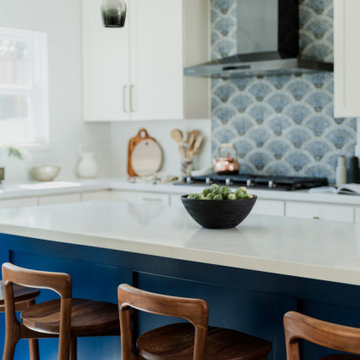
Blue cabinetry with white kitchen countertops and stainless steel appliances.
Idée de décoration pour une cuisine américaine design en U de taille moyenne avec un évier posé, un placard à porte shaker, des portes de placard blanches, un plan de travail en quartz modifié, une crédence blanche, une crédence en carrelage métro, un électroménager noir, carreaux de ciment au sol, îlot, un sol gris et un plan de travail blanc.
Idée de décoration pour une cuisine américaine design en U de taille moyenne avec un évier posé, un placard à porte shaker, des portes de placard blanches, un plan de travail en quartz modifié, une crédence blanche, une crédence en carrelage métro, un électroménager noir, carreaux de ciment au sol, îlot, un sol gris et un plan de travail blanc.
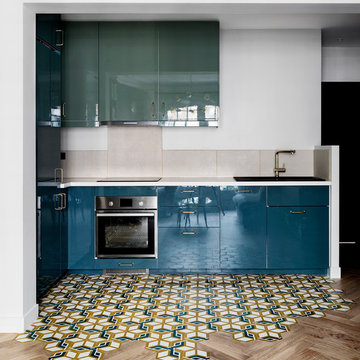
Juliette Jem
Exemple d'une cuisine ouverte tendance en L de taille moyenne avec une crédence beige, une crédence en terre cuite, un évier 1 bac, un placard à porte affleurante, des portes de placard bleues, un électroménager en acier inoxydable, carreaux de ciment au sol et un plan de travail blanc.
Exemple d'une cuisine ouverte tendance en L de taille moyenne avec une crédence beige, une crédence en terre cuite, un évier 1 bac, un placard à porte affleurante, des portes de placard bleues, un électroménager en acier inoxydable, carreaux de ciment au sol et un plan de travail blanc.
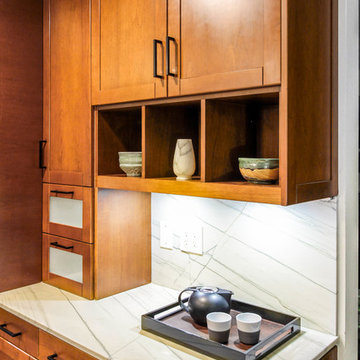
Cette image montre une cuisine américaine minimaliste en U et bois brun de taille moyenne avec un évier 1 bac, un placard avec porte à panneau encastré, un plan de travail en quartz, une crédence blanche, une crédence en dalle de pierre, un électroménager en acier inoxydable, carreaux de ciment au sol, une péninsule, un sol gris et un plan de travail blanc.
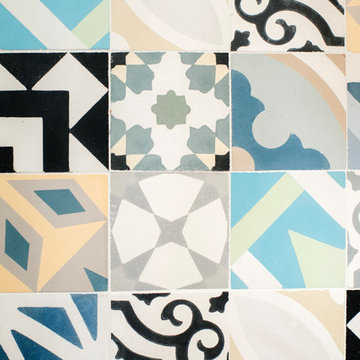
Inspiration pour une cuisine ouverte design en L de taille moyenne avec un évier encastré, un placard à porte plane, des portes de placard bleues, un plan de travail en quartz modifié, une crédence multicolore, une crédence en carreau de ciment, un électroménager en acier inoxydable, carreaux de ciment au sol, îlot, un sol gris et un plan de travail blanc.
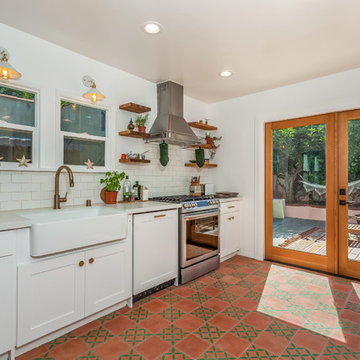
Spanish Kitchen remodeling project in Silver Lake, Ca.
This small (900SF) home featured a very small Spanish looking kitchen where the owners wanted to keep the same style with some contemporary elements
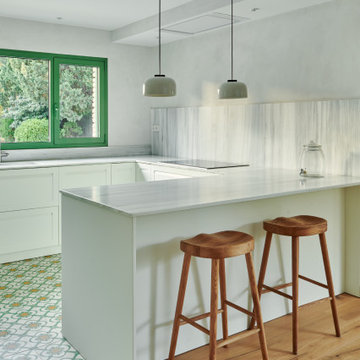
Exemple d'une cuisine ouverte blanche et bois tendance en U de taille moyenne avec un évier encastré, un placard avec porte à panneau surélevé, des portes de placard blanches, plan de travail en marbre, une crédence blanche, une crédence en marbre, carreaux de ciment au sol, une péninsule, un sol vert, un plan de travail blanc et un plafond décaissé.

Located behind the Kitchen is the pantry area. It’s unique design shares a hallway with the dramatic black mudroom and is accessed through a custom-built ‘hidden’ door along the range wall. The goal of this funky space is to mix causal details of the floating wooden shelves, durable, geometric cement floor tiles, with more the prominent elements of a hammered brass sink and turquoise lower cabinets.
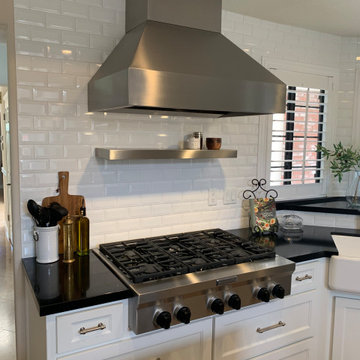
Our ProV wall mounted range hood with a chimney is a great fit in this beautiful two-toned kitchen. The unique white brick backsplash helps the hood stand out. It provides exceptional coverage for the stainless steel range! Also, we love the subtle shift in colors in the kitchen island – white countertops and a black base. What a nice touch!
The ProV WC is one of our most customizable wall range hoods. It comes with a chimney, too! As an added bonus, the chimney is telescoping, meaning it can retract and expand to fit in your kitchen. The control panel is easily accessible under the hood, and it features a Rheostat knob to adjust your blower power. There's not set speeds on this model; just turn the knob to find the perfect speed depending on what you are cooking.
The ProV WC also features a unique look with slanted stainless steel baffle filters, as the baffle filters in most of our models sit flat under the hood. These filters are dishwasher safe to keep you less focused on cleaning and more focused on cooking in the kitchen.
Finally, the ProV WC features two different blower options: a 1200 CFM local blower or a 1300 CFM inline blower. It's the only model that gives you the option to install your blower in the ductwork, and not inside the range hood itself!
For more information on our ProV WC models, click on the link below.
https://www.prolinerangehoods.com/catalogsearch/result/?q=Pro%20V%20WC
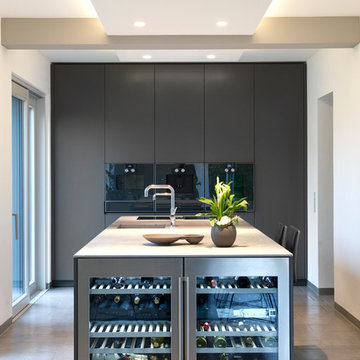
Sybille Thomé
Aménagement d'une grande cuisine ouverte parallèle contemporaine avec un évier intégré, un placard à porte plane, des portes de placard grises, un plan de travail en inox, un électroménager noir, carreaux de ciment au sol, îlot, un sol beige et un plan de travail blanc.
Aménagement d'une grande cuisine ouverte parallèle contemporaine avec un évier intégré, un placard à porte plane, des portes de placard grises, un plan de travail en inox, un électroménager noir, carreaux de ciment au sol, îlot, un sol beige et un plan de travail blanc.
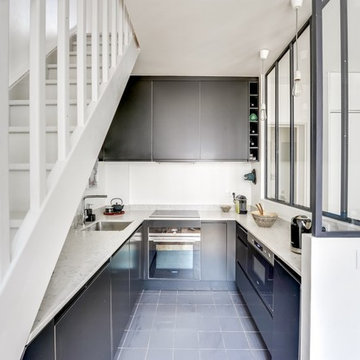
Idée de décoration pour une cuisine ouverte encastrable minimaliste en U de taille moyenne avec un évier intégré, un placard à porte plane, des portes de placard noires, un plan de travail en quartz, carreaux de ciment au sol, un sol noir et un plan de travail blanc.
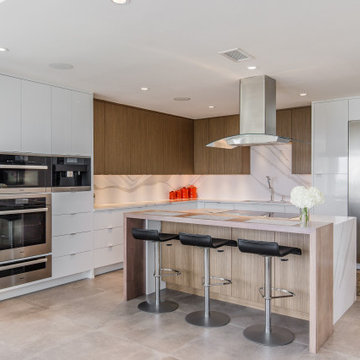
Renowned Cabinetry provides for the ultimate storage and utility for your kitchen cabinets.
Cette photo montre une grande cuisine américaine tendance en L avec un évier encastré, un placard à porte plane, des portes de placard blanches, un plan de travail en quartz, une crédence blanche, une crédence en quartz modifié, un électroménager en acier inoxydable, carreaux de ciment au sol, îlot, un sol beige et un plan de travail blanc.
Cette photo montre une grande cuisine américaine tendance en L avec un évier encastré, un placard à porte plane, des portes de placard blanches, un plan de travail en quartz, une crédence blanche, une crédence en quartz modifié, un électroménager en acier inoxydable, carreaux de ciment au sol, îlot, un sol beige et un plan de travail blanc.
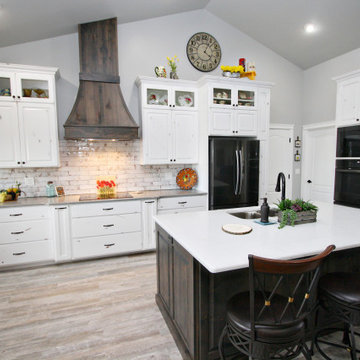
A beautiful open kitchen with rustic white custom cabinets with a walnut stove hood and accent island, complete with quartz countertops, foe wood tiled floor, and lots of wonderful accessories.
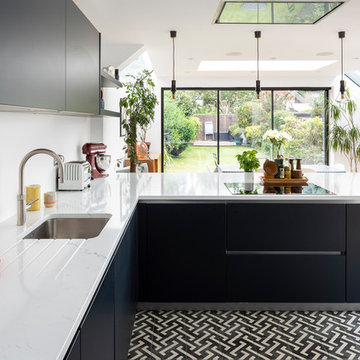
Chris Snook
Idées déco pour une cuisine contemporaine en L de taille moyenne avec un évier 1 bac, un plan de travail en surface solide, un électroménager noir, un placard à porte plane, des portes de placard noires, carreaux de ciment au sol, aucun îlot, un sol multicolore et un plan de travail blanc.
Idées déco pour une cuisine contemporaine en L de taille moyenne avec un évier 1 bac, un plan de travail en surface solide, un électroménager noir, un placard à porte plane, des portes de placard noires, carreaux de ciment au sol, aucun îlot, un sol multicolore et un plan de travail blanc.
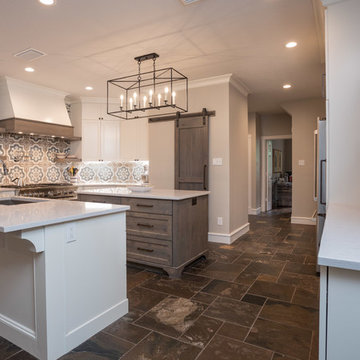
Cabinets and woodwork custom built by Texas Direct Cabinets LLC in conjunction with C Ron Inman Construction LLC general contracting.
Aménagement d'une grande arrière-cuisine campagne en U avec un évier encastré, un placard à porte shaker, des portes de placard blanches, un plan de travail en quartz modifié, une crédence multicolore, une crédence en mosaïque, un électroménager en acier inoxydable, carreaux de ciment au sol, îlot, un plan de travail blanc et un plafond voûté.
Aménagement d'une grande arrière-cuisine campagne en U avec un évier encastré, un placard à porte shaker, des portes de placard blanches, un plan de travail en quartz modifié, une crédence multicolore, une crédence en mosaïque, un électroménager en acier inoxydable, carreaux de ciment au sol, îlot, un plan de travail blanc et un plafond voûté.

Réalisation d'une grande cuisine ouverte parallèle design en bois clair avec un évier encastré, un placard à porte plane, plan de travail en marbre, un électroménager en acier inoxydable, carreaux de ciment au sol, îlot, un sol gris et un plan de travail blanc.
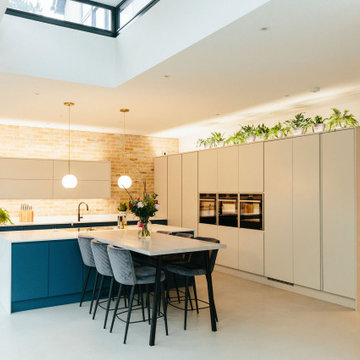
Tracy, one of our fabulous customers who last year undertook what can only be described as, a colossal home renovation!
With the help of her My Bespoke Room designer Milena, Tracy transformed her 1930's doer-upper into a truly jaw-dropping, modern family home. But don't take our word for it, see for yourself...
Idées déco de cuisines avec carreaux de ciment au sol et un plan de travail blanc
9