Idées déco de cuisines avec carreaux de ciment au sol et un plan de travail gris
Trier par :
Budget
Trier par:Populaires du jour
141 - 160 sur 1 161 photos
1 sur 3
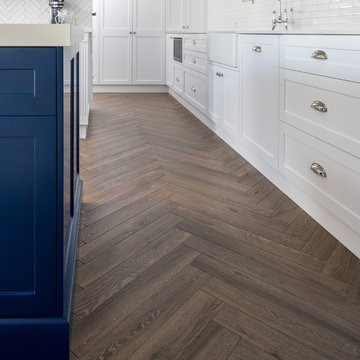
Herringbone timber look floor tiles.
Exemple d'une cuisine chic avec un placard à porte shaker, des portes de placard blanches, un plan de travail en quartz modifié, un plan de travail gris, carreaux de ciment au sol et un sol marron.
Exemple d'une cuisine chic avec un placard à porte shaker, des portes de placard blanches, un plan de travail en quartz modifié, un plan de travail gris, carreaux de ciment au sol et un sol marron.
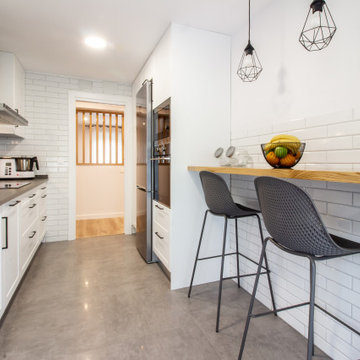
Exemple d'une cuisine linéaire industrielle fermée avec un placard à porte affleurante, des portes de placard blanches, un électroménager en acier inoxydable, carreaux de ciment au sol, un sol gris et un plan de travail gris.
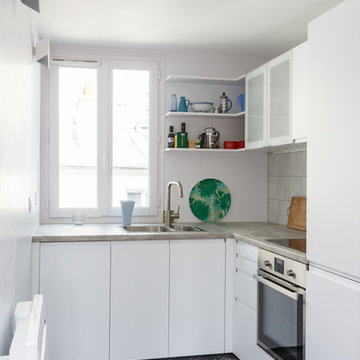
Cette image montre une petite cuisine minimaliste en L fermée avec un évier 2 bacs, un placard à porte plane, des portes de placard blanches, un plan de travail en stratifié, une crédence grise, une crédence en céramique, un électroménager en acier inoxydable, carreaux de ciment au sol, aucun îlot, un sol gris et un plan de travail gris.
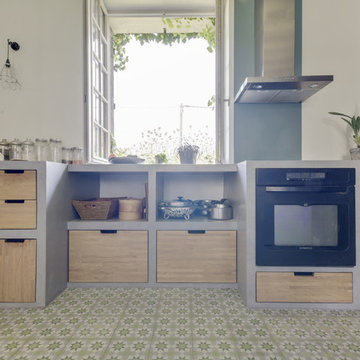
Frédéric Bali
Cette photo montre une grande cuisine méditerranéenne en L et bois clair fermée avec un évier de ferme, un placard sans porte, un plan de travail en béton, une crédence verte, un électroménager noir, carreaux de ciment au sol, aucun îlot, un sol vert et un plan de travail gris.
Cette photo montre une grande cuisine méditerranéenne en L et bois clair fermée avec un évier de ferme, un placard sans porte, un plan de travail en béton, une crédence verte, un électroménager noir, carreaux de ciment au sol, aucun îlot, un sol vert et un plan de travail gris.
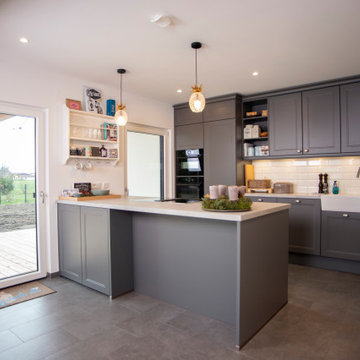
Nolte Windsor Lack Quarzgrau, mit Boscheinbaugeräten, Miele Kochfeldabzug und Spülstein von Systemceram.
Aménagement d'une cuisine américaine campagne en L de taille moyenne avec un évier de ferme, un placard à porte affleurante, des portes de placard grises, un plan de travail en stratifié, une crédence blanche, une crédence en carrelage métro, un électroménager noir, carreaux de ciment au sol, une péninsule, un sol gris et un plan de travail gris.
Aménagement d'une cuisine américaine campagne en L de taille moyenne avec un évier de ferme, un placard à porte affleurante, des portes de placard grises, un plan de travail en stratifié, une crédence blanche, une crédence en carrelage métro, un électroménager noir, carreaux de ciment au sol, une péninsule, un sol gris et un plan de travail gris.
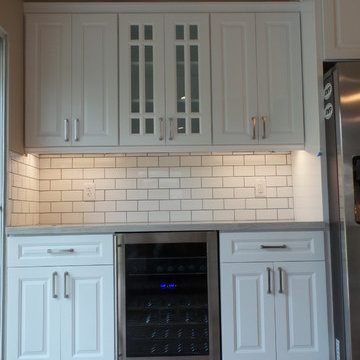
Aménagement d'une cuisine américaine linéaire contemporaine avec un évier de ferme, un placard avec porte à panneau surélevé, des portes de placard blanches, un plan de travail en granite, une crédence blanche, une crédence en carrelage métro, un électroménager en acier inoxydable, carreaux de ciment au sol, îlot, un sol marron et un plan de travail gris.
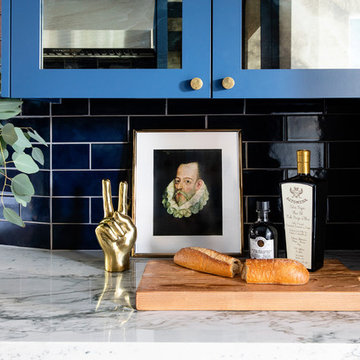
Idées déco pour une petite cuisine parallèle moderne avec un évier de ferme, un placard à porte shaker, des portes de placard bleues, un plan de travail en quartz, une crédence bleue, une crédence en céramique, un électroménager en acier inoxydable, carreaux de ciment au sol, un sol gris et un plan de travail gris.
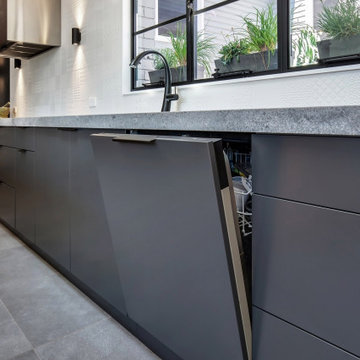
Modern kitchen renovation within a pre-war era home in Mosman. The existing room was extended to enlarge the kitchen space whilst also providing the opportunity to improve natural lighting. The overall layout of the kitchen remains the same with the exception of a large scullery/pantry at one end and minor layout optimisations.
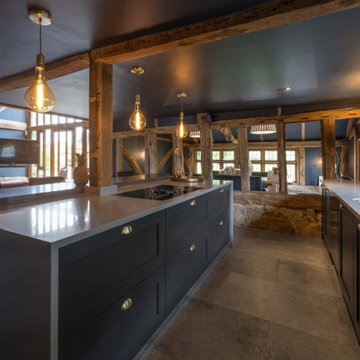
Main kitchen area with island and breakfast bar
Idées déco pour une grande cuisine ouverte parallèle classique avec un évier intégré, un placard à porte shaker, des portes de placard grises, un plan de travail en quartz, un électroménager noir, carreaux de ciment au sol, îlot, un sol gris et un plan de travail gris.
Idées déco pour une grande cuisine ouverte parallèle classique avec un évier intégré, un placard à porte shaker, des portes de placard grises, un plan de travail en quartz, un électroménager noir, carreaux de ciment au sol, îlot, un sol gris et un plan de travail gris.

Idées déco pour une cuisine parallèle éclectique avec un évier encastré, un placard à porte plane, des portes de placard blanches, un plan de travail en quartz modifié, une crédence jaune, une crédence en carreau de ciment, un électroménager en acier inoxydable, carreaux de ciment au sol, îlot, un sol jaune et un plan de travail gris.
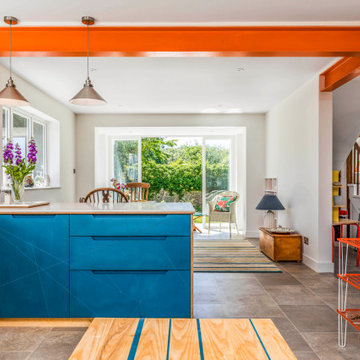
Idée de décoration pour une grande cuisine ouverte minimaliste en L avec un évier encastré, un placard à porte plane, des portes de placard bleues, une crédence blanche, un électroménager en acier inoxydable, carreaux de ciment au sol, aucun îlot, un sol gris, un plan de travail gris et poutres apparentes.
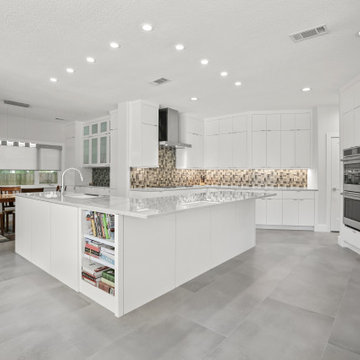
Chic, streamlined, luxury textures and materials, bright, welcoming....we could go on and on about this amazing home! We overhauled this interior into a contemporary dream! Chrome Delta fixtures, custom cabinetry, beautiful field tiles by Eleganza throughout the open areas, and custom-built glass stair rail by Ironwood all come together to transform this home.
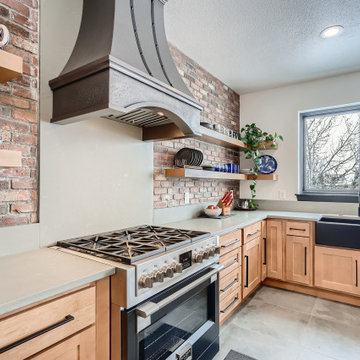
This is a fully custom kitchen featuring natural wood custom cabinets, quartz waterfall countertops, a custom built vent hood, brick backsplash, build-in fridge and open shelving. This beautiful space was created for a master chef with mid-century modern a touch of rustic aesthetic.
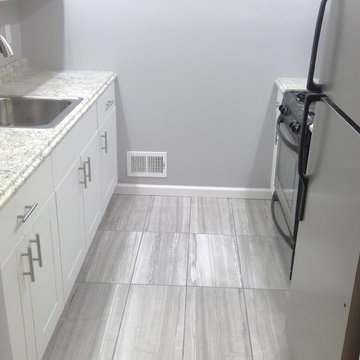
PHILLIP JENNINGS, GENERAL CONTRACTOR
Cette photo montre une petite cuisine américaine tendance en U avec un évier 1 bac, un placard à porte shaker, des portes de placard blanches, un plan de travail en stratifié, un électroménager en acier inoxydable, carreaux de ciment au sol, un sol gris et un plan de travail gris.
Cette photo montre une petite cuisine américaine tendance en U avec un évier 1 bac, un placard à porte shaker, des portes de placard blanches, un plan de travail en stratifié, un électroménager en acier inoxydable, carreaux de ciment au sol, un sol gris et un plan de travail gris.
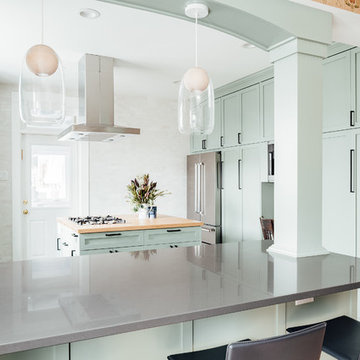
Our client requested interior design and architecture on this lovely Craftsman home to update and brighten the existing kitchen. The pop of color in the cabinetry pairs perfectly with the traditional style of the space.
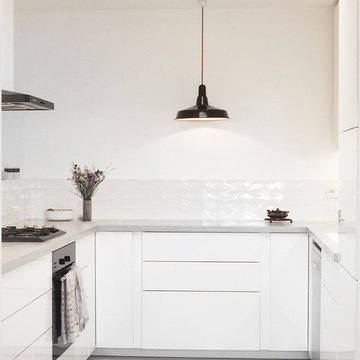
@juliettemogenet
Réalisation d'une grande cuisine ouverte design en U avec des portes de placard blanches, une crédence blanche, un électroménager noir, un évier encastré, un plan de travail en béton, une crédence en céramique, carreaux de ciment au sol, un sol gris et un plan de travail gris.
Réalisation d'une grande cuisine ouverte design en U avec des portes de placard blanches, une crédence blanche, un électroménager noir, un évier encastré, un plan de travail en béton, une crédence en céramique, carreaux de ciment au sol, un sol gris et un plan de travail gris.
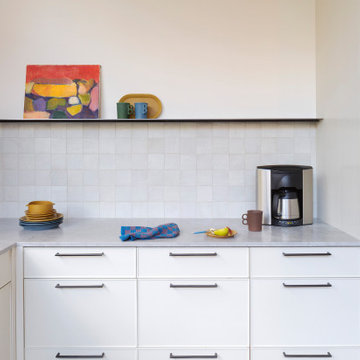
Our overall design concept for the renovation of this space was to optimize the functional space for a family of five and accentuate the existing window. In the renovation, we eliminated a huge centrally located kitchen island which acted as an obstacle to the feeling of the space and focused on creating an elegant and balanced plan promoting movement, simplicity and precisely executed details. We held strong to having the kitchen cabinets, wherever possible, float off the floor to give the subtle impression of lightness avoiding a bottom heavy look. The cabinets were painted a pale tinted green to reduce the empty effect of light flooding a white kitchen leaving a softness and complementing the gray tiles.
To integrate the existing dining room with the kitchen, we simply added some classic dining chairs and a dynamic light fixture, juxtaposing the geometry of the boxy kitchen with organic curves and triangular lights to balance the clean design with an inviting warmth.
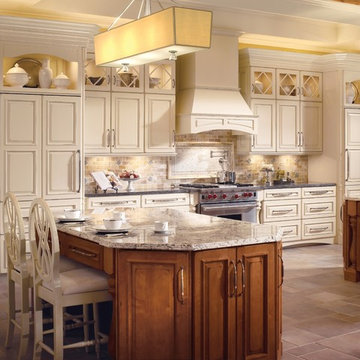
Photos from KraftMaid Cabinetry
Idées déco pour une grande cuisine ouverte linéaire et encastrable classique en bois vieilli avec un évier encastré, un placard avec porte à panneau encastré, un plan de travail en granite, une crédence beige, une crédence en carrelage de pierre, carreaux de ciment au sol, 2 îlots, un plan de travail gris et un sol marron.
Idées déco pour une grande cuisine ouverte linéaire et encastrable classique en bois vieilli avec un évier encastré, un placard avec porte à panneau encastré, un plan de travail en granite, une crédence beige, une crédence en carrelage de pierre, carreaux de ciment au sol, 2 îlots, un plan de travail gris et un sol marron.
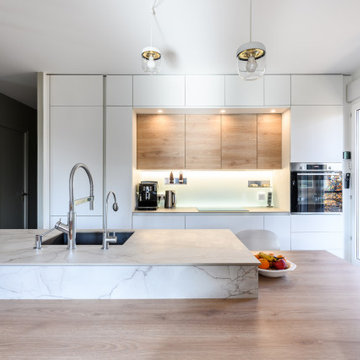
Cette photo montre une cuisine ouverte encastrable et blanche et bois tendance de taille moyenne avec un évier intégré, un placard à porte affleurante, des portes de placard blanches, un plan de travail en stratifié, une crédence blanche, carreaux de ciment au sol, îlot, un sol vert, un plan de travail gris et papier peint.
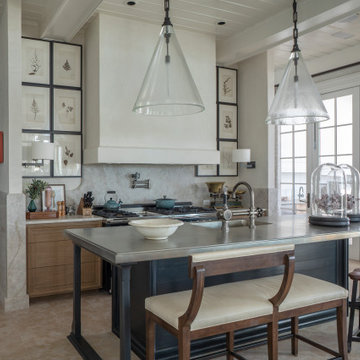
Réalisation d'une grande cuisine ouverte marine en L et bois clair avec un placard à porte plane, plan de travail en marbre, une crédence grise, un électroménager en acier inoxydable, carreaux de ciment au sol, îlot, un sol beige, un plan de travail gris et un plafond à caissons.
Idées déco de cuisines avec carreaux de ciment au sol et un plan de travail gris
8