Idées déco de cuisines avec carreaux de ciment au sol et un plan de travail multicolore
Trier par :
Budget
Trier par:Populaires du jour
101 - 120 sur 267 photos
1 sur 3
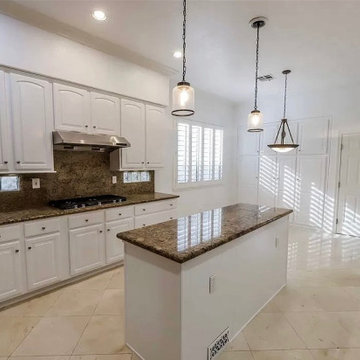
Arcadia Custom Kitchen Remodel
Aménagement d'une cuisine américaine classique en U de taille moyenne avec un évier posé, un placard avec porte à panneau surélevé, des portes de placard blanches, un plan de travail en granite, une crédence multicolore, une crédence en granite, un électroménager en acier inoxydable, carreaux de ciment au sol, îlot, un sol beige et un plan de travail multicolore.
Aménagement d'une cuisine américaine classique en U de taille moyenne avec un évier posé, un placard avec porte à panneau surélevé, des portes de placard blanches, un plan de travail en granite, une crédence multicolore, une crédence en granite, un électroménager en acier inoxydable, carreaux de ciment au sol, îlot, un sol beige et un plan de travail multicolore.
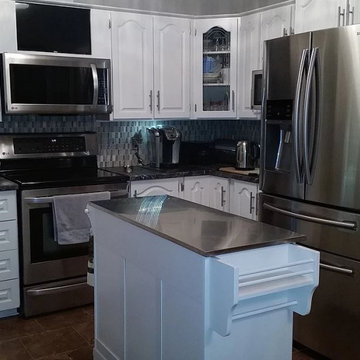
updated this kitchen - painted the oak cabinets white. installed new stainless steel appliances, glass and tile back splash laminate counters
Idée de décoration pour une cuisine américaine tradition en L de taille moyenne avec un évier 2 bacs, un placard avec porte à panneau surélevé, des portes de placard blanches, un plan de travail en stratifié, une crédence grise, une crédence en carreau de verre, un électroménager en acier inoxydable, carreaux de ciment au sol, îlot, un sol marron et un plan de travail multicolore.
Idée de décoration pour une cuisine américaine tradition en L de taille moyenne avec un évier 2 bacs, un placard avec porte à panneau surélevé, des portes de placard blanches, un plan de travail en stratifié, une crédence grise, une crédence en carreau de verre, un électroménager en acier inoxydable, carreaux de ciment au sol, îlot, un sol marron et un plan de travail multicolore.
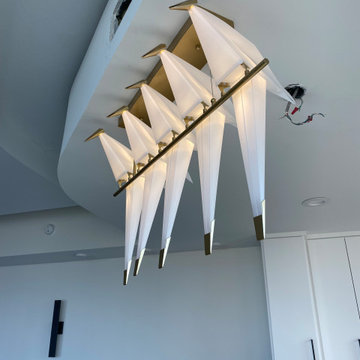
We extended the cabinets in the kitchen adding storage space. On the sink island there are hidden cabinets as well. For the flooring we installed the black large tiles
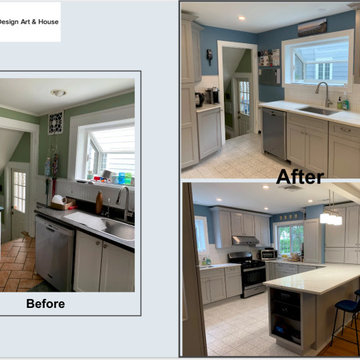
Our client wanted to have a more spacious kitchen, their existing kitchen was small and lacked counter space, only one person could be in the kitchen at one time! They worked with an architect and we helped with the renovation and design finishes. Now they love their new space, the dining room and kitchen are connected by a large peninsula island with plenty of sitting. Two pull-out pantries encase the refrigerator and we incorporated a small coffee station! The patterned floor and stainless steel appliances complete the look.
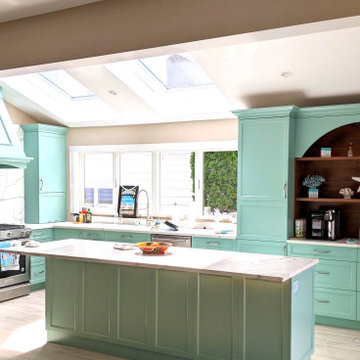
Love the beach? You can practically hear the ocean roar in this bright, open and airy coastal kitchen. The custom-made Rochon shaker wood cabinets in teal are the highlight of this space. The center island features a ton of storage as does the custom wall unit. The appliance are stainless steel and the large windows, skylights, and double sliding doors bring natural light to this happy space.
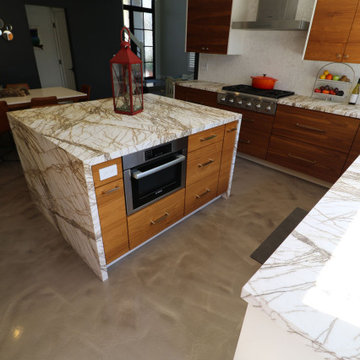
Aménagement d'une cuisine ouverte moderne en L et bois clair de taille moyenne avec un évier de ferme, un placard à porte shaker, un plan de travail en granite, une crédence multicolore, une crédence en carreau de ciment, un électroménager en acier inoxydable, carreaux de ciment au sol, îlot, un sol multicolore et un plan de travail multicolore.
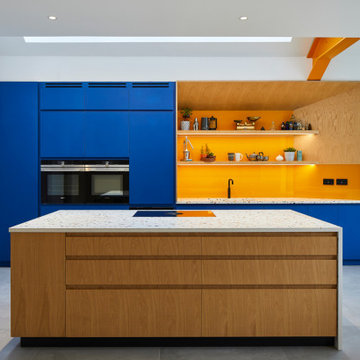
Contemporary colourful kitchen
Inspiration pour une cuisine ouverte design en bois brun avec un évier posé, un plan de travail en terrazzo, une crédence orange, une crédence en feuille de verre, un électroménager noir, carreaux de ciment au sol, îlot, un sol gris et un plan de travail multicolore.
Inspiration pour une cuisine ouverte design en bois brun avec un évier posé, un plan de travail en terrazzo, une crédence orange, une crédence en feuille de verre, un électroménager noir, carreaux de ciment au sol, îlot, un sol gris et un plan de travail multicolore.
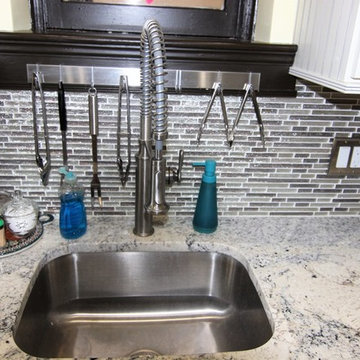
Photos by Jill Hughes
Idée de décoration pour une grande arrière-cuisine minimaliste en L avec un évier encastré, un placard à porte vitrée, des portes de placard blanches, une crédence multicolore, une crédence en céramique, carreaux de ciment au sol, un sol multicolore et un plan de travail multicolore.
Idée de décoration pour une grande arrière-cuisine minimaliste en L avec un évier encastré, un placard à porte vitrée, des portes de placard blanches, une crédence multicolore, une crédence en céramique, carreaux de ciment au sol, un sol multicolore et un plan de travail multicolore.
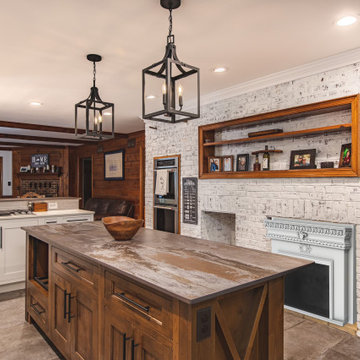
Beautiful farmhouse kitchen with inset custom cabinets, Denton countertops.
Réalisation d'une grande cuisine américaine en L avec un évier 1 bac, un placard à porte shaker, des portes de placard blanches, un plan de travail en quartz modifié, une crédence blanche, une crédence en carreau de ciment, un électroménager en acier inoxydable, carreaux de ciment au sol, îlot, un sol beige, un plan de travail multicolore et différents designs de plafond.
Réalisation d'une grande cuisine américaine en L avec un évier 1 bac, un placard à porte shaker, des portes de placard blanches, un plan de travail en quartz modifié, une crédence blanche, une crédence en carreau de ciment, un électroménager en acier inoxydable, carreaux de ciment au sol, îlot, un sol beige, un plan de travail multicolore et différents designs de plafond.
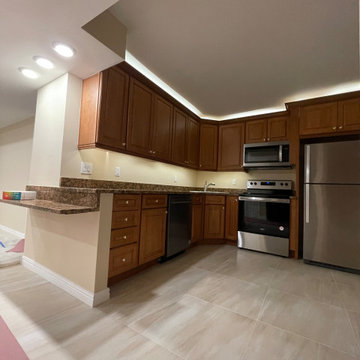
Maple stained kitchen cabinets with integrated floating table height breakfast bar.
Cette photo montre une cuisine américaine chic en L de taille moyenne avec un évier 1 bac, un placard avec porte à panneau surélevé, différentes finitions de placard, un plan de travail en granite, une crédence multicolore, une crédence en granite, un électroménager en acier inoxydable, carreaux de ciment au sol, îlot, un sol multicolore, un plan de travail multicolore et différents designs de plafond.
Cette photo montre une cuisine américaine chic en L de taille moyenne avec un évier 1 bac, un placard avec porte à panneau surélevé, différentes finitions de placard, un plan de travail en granite, une crédence multicolore, une crédence en granite, un électroménager en acier inoxydable, carreaux de ciment au sol, îlot, un sol multicolore, un plan de travail multicolore et différents designs de plafond.
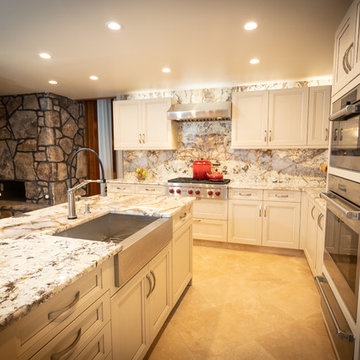
Réalisation d'une cuisine encastrable tradition en U de taille moyenne avec un évier de ferme, des portes de placard jaunes, un plan de travail en quartz, carreaux de ciment au sol, îlot et un plan de travail multicolore.
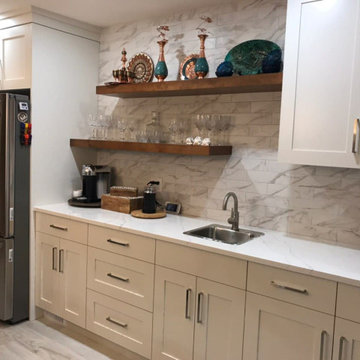
Idées déco pour une cuisine américaine linéaire éclectique de taille moyenne avec un évier encastré, un placard à porte shaker, des portes de placard blanches, un plan de travail en surface solide, une crédence multicolore, une crédence en feuille de verre, un électroménager en acier inoxydable, carreaux de ciment au sol, îlot, un sol multicolore et un plan de travail multicolore.
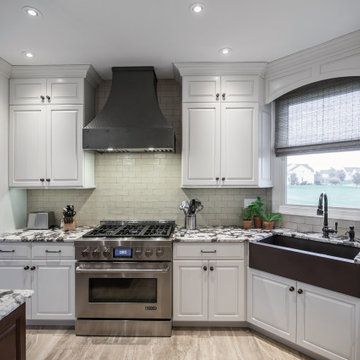
Full Kitchen renovation including new large format ceramic tile floor, tall white full overlay cabinets, cherry wood island, granite counter tops, upper end appliances, quartz farm sink. Custom Pantry and bench. Faux painted pantry.
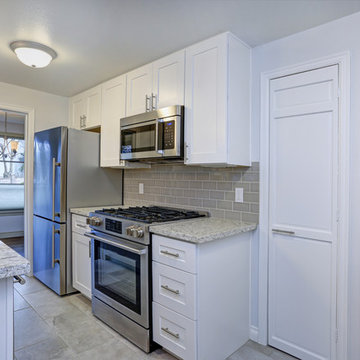
Inspiration pour une cuisine traditionnelle avec un évier encastré, un placard à porte shaker, des portes de placard blanches, un plan de travail en granite, une crédence beige, une crédence en carreau de ciment, un électroménager en acier inoxydable, carreaux de ciment au sol, aucun îlot, un sol beige et un plan de travail multicolore.
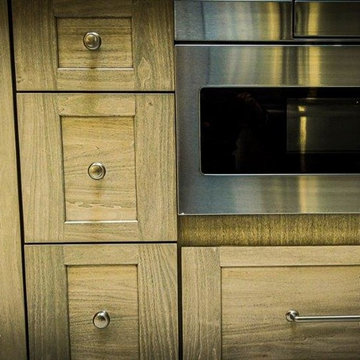
Aménagement d'une cuisine ouverte moderne en L et bois brun avec un évier posé, un placard avec porte à panneau encastré, un plan de travail en quartz, un électroménager en acier inoxydable, carreaux de ciment au sol, îlot, un sol gris et un plan de travail multicolore.
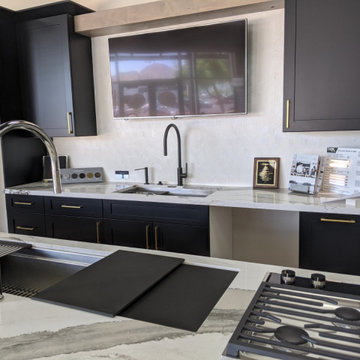
This is the beautiful Siteline Display in our showroom. I has three Galley Ideal Workstations, Cambria's Skara Brae countertops, Bosch appliances, an induction cooktop, and The Galley Accessory Kits.
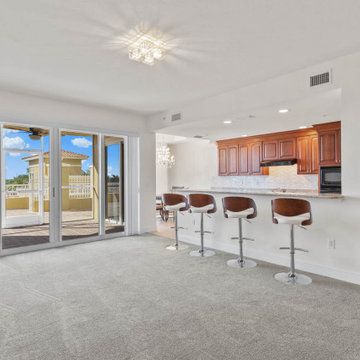
BEST PRICED AMELIA FLOOR PLAN IN TARPON POINT MARINA WITH BEAUTIFUL UNOBSTRUCTED WATER VIEWS. Only one of three 1st floor condos with a view! THIS CONDO LIVES LIKE A SINGLE FAMILY HOME offering 3 bedrooms + den, 3.5 baths, over 2700sqft of living space & 2 huge terraces totaling over 1200sqft. Very unique private 2-car garage that can be securely accessed just off your own private elevator (Only a few garages have this convenience). Brand new carpet and a fresh coat of paint! The kitchen has beautiful wood cabinetry, granite counters, glass/marble back splash and an eat-in kitchen area with a water view. Both guest rooms and the den have sliding glass doors to the expansive open terrace. This residence has been upgraded with a UV purifier on the A/C system and a five-stage whole unit water filtration system the water is cleaner then bottled water! AMENITIES GALORE--exercise at the fitness centers, swim laps, do water aerobics, play tennis, even practice your putting. Keep your boat at the marina, rent a boat, paddle board, kayaks or take a dolphin sunset cruise right from the marina. Walking distance to waterfront restaurants, shops, and a Day Spa.
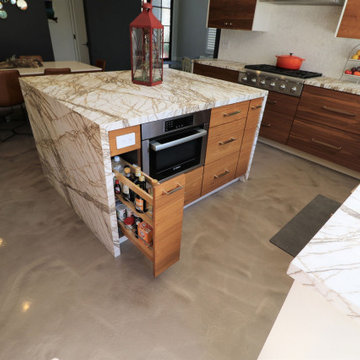
Idées déco pour une cuisine ouverte moderne en L et bois clair de taille moyenne avec un évier de ferme, un placard à porte shaker, un plan de travail en granite, une crédence multicolore, une crédence en carreau de ciment, un électroménager en acier inoxydable, carreaux de ciment au sol, îlot, un sol multicolore et un plan de travail multicolore.

Cette image montre une petite cuisine ouverte linéaire, encastrable et blanche et bois vintage avec un évier encastré, un placard à porte plane, des portes de placard blanches, un plan de travail en terrazzo, une crédence noire, une crédence en céramique, carreaux de ciment au sol, aucun îlot, un sol blanc et un plan de travail multicolore.
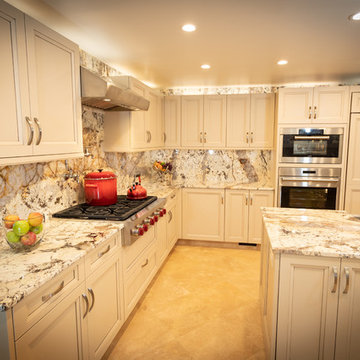
Aménagement d'une cuisine encastrable classique en U de taille moyenne avec un évier de ferme, des portes de placard jaunes, un plan de travail en quartz, carreaux de ciment au sol, îlot et un plan de travail multicolore.
Idées déco de cuisines avec carreaux de ciment au sol et un plan de travail multicolore
6