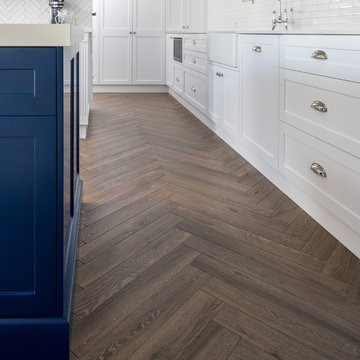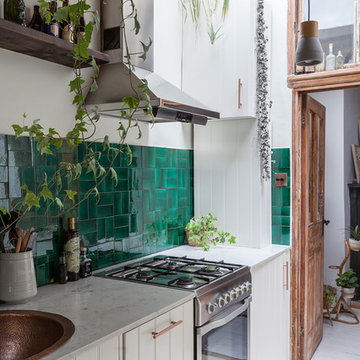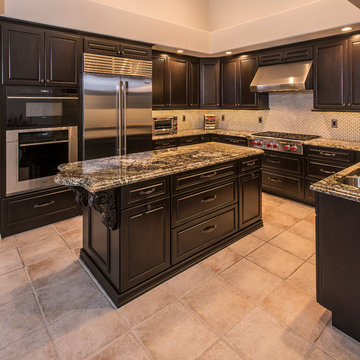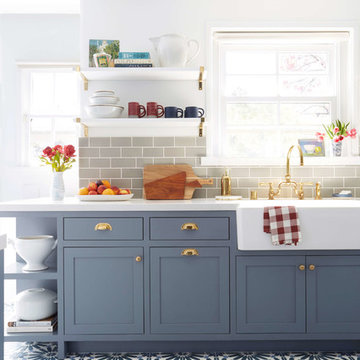Idées déco de cuisines avec carreaux de ciment au sol
Trier par :
Budget
Trier par:Populaires du jour
41 - 60 sur 9 612 photos
1 sur 5

Cette image montre une grande cuisine bicolore vintage en U et bois brun avec un évier encastré, un placard à porte plane, une crédence bleue, un électroménager en acier inoxydable, îlot, un sol gris, un plan de travail en quartz, une crédence en carreau de verre, carreaux de ciment au sol et fenêtre au-dessus de l'évier.

Modern kitchen renovation within a pre-war era home in Mosman. The existing room was extended to enlarge the kitchen space whilst also providing the opportunity to improve natural lighting. The overall layout of the kitchen remains the same with the exception of a large scullery/pantry at one end and minor layout optimisations.

Cette photo montre une cuisine américaine tendance en U et bois brun avec un évier encastré, un placard à porte plane, une crédence blanche, une crédence en quartz modifié, un électroménager en acier inoxydable, carreaux de ciment au sol, îlot, un sol gris, un plan de travail blanc et poutres apparentes.

Daylight from multiple directions, alongside yellow accents in the interior of cabinetry create a bright and inviting space, all while providing the practical benefit of well illuminated work surfaces.

Small transitional kitchen remodel with cement tile floor, under-mount corner sink, green shaker cabinets, quartz countertops, white ceramic backsplash, stainless steel appliances and a paneled hood.
Appliances: Kitchenaid
Cabinet Finishes: White oak and Sherwin Williams "Contented"
Wall Color: Sherwin Williams "Pure White"
Countertop: Pental Quartz "Statuario"
Backsplash: Z Collection "Aurora" Elongated Hex
Floor: Bedrosians "Enchante" Splendid

This vintage kitchen in a historic home was snug and closed off from other rooms in the home, including the family room. Opening the wall created a pass-through to the family room as well as ample countertop space and bar seating for 4.
The new undercount sink in the beautiful granite countertop was enlarged to a single 36" bowl.
The original Jen-Aire range had seen better days. Removing it opened up additional counter space as well as offered a smooth cook surface with down draft vent.
The custom cabinets were solidly built with lots of custom features that new cabinets would not have offered. To lighten and brighten the room, the cabinets were painted with a Sherwin-Williams enamel. Vintage-style hardware was added to fit the period home.
The desk was removed since it diminished counter space and the island cabinets were moved into its place. Doing this also opened up the center of the room, allowing better flow.
Backsplash tile from Floor & Decor was added. Walls, backsplash, and cabinets were selected in matching colors to make the space appear larger by keeping the eye moving.

Idée de décoration pour une cuisine ouverte encastrable et parallèle minimaliste en bois clair de taille moyenne avec un placard à porte plane, une crédence en carreau de ciment, îlot, différents designs de plafond, un évier posé, un plan de travail en bois, une crédence blanche, carreaux de ciment au sol, un sol gris et un plan de travail gris.

Herringbone timber look floor tiles.
Exemple d'une cuisine chic avec un placard à porte shaker, des portes de placard blanches, un plan de travail en quartz modifié, un plan de travail gris, carreaux de ciment au sol et un sol marron.
Exemple d'une cuisine chic avec un placard à porte shaker, des portes de placard blanches, un plan de travail en quartz modifié, un plan de travail gris, carreaux de ciment au sol et un sol marron.

©beppe giardino
Cette image montre une cuisine américaine parallèle design avec un évier posé, un placard à porte plane, des portes de placard noires, un plan de travail en bois, une crédence noire, un électroménager de couleur, carreaux de ciment au sol, îlot, un sol multicolore et papier peint.
Cette image montre une cuisine américaine parallèle design avec un évier posé, un placard à porte plane, des portes de placard noires, un plan de travail en bois, une crédence noire, un électroménager de couleur, carreaux de ciment au sol, îlot, un sol multicolore et papier peint.

One of the other design desires was to give the space a sleek, modern look by picking the right cabinet door styles from IKEA. “I definitely wanted this kitchen to have timeless style, be highly functional and require very little maintenance,” Todd says.
He ended up selecting brown VOXTORP and white RINGHULT cabinet fronts, and light gray BROKHULT drawer fronts to complement the walnut-style SEKTION cabinets.
“The VOXTORP was a brand-new front that had come out after working with IKD. There were no good examples of completed kitchens to look at since it was so new, but they turned out way better than I expected!” he says.
The cabinets are complemented by stainless steel GREVSTA toe kicks and light-colored quartz countertops, which were supplied from a vendor through the contractor.

@FattoreQ
Cette image montre une très grande cuisine urbaine en L et inox fermée avec un évier posé, un placard à porte plane, un plan de travail en bois, une crédence blanche, une crédence en carreau de porcelaine, un électroménager en acier inoxydable, carreaux de ciment au sol, un sol gris et un plan de travail marron.
Cette image montre une très grande cuisine urbaine en L et inox fermée avec un évier posé, un placard à porte plane, un plan de travail en bois, une crédence blanche, une crédence en carreau de porcelaine, un électroménager en acier inoxydable, carreaux de ciment au sol, un sol gris et un plan de travail marron.

Edle Wohnküche mit Kochinsel und einer rückwärtigen Back-Kitchen hinter der satinierten Glasschiebetür.
Arbeitsflächen mit Silvertouch-Edelstahl Oberflächen und charaktervollen Asteiche-Oberflächen.
Ausgestattet mit Premium-Geräten von Miele und Bora für ein Kocherlebnis auf höchstem Niveau.
Planung, Ausführung und Montage aus einer Hand:
rabe-innenausbau
© Silke Rabe

Cabinets and woodwork custom built by Texas Direct Cabinets LLC in conjunction with C Ron Inman Construction LLC general contracting.
Exemple d'une grande arrière-cuisine nature en U avec un évier encastré, un placard à porte shaker, des portes de placard blanches, un plan de travail en quartz modifié, une crédence multicolore, une crédence en mosaïque, un électroménager en acier inoxydable, carreaux de ciment au sol, îlot, un plan de travail blanc et un plafond voûté.
Exemple d'une grande arrière-cuisine nature en U avec un évier encastré, un placard à porte shaker, des portes de placard blanches, un plan de travail en quartz modifié, une crédence multicolore, une crédence en mosaïque, un électroménager en acier inoxydable, carreaux de ciment au sol, îlot, un plan de travail blanc et un plafond voûté.

Kasia Fiszer
Idée de décoration pour une petite cuisine encastrable bohème en L fermée avec un évier intégré, un placard à porte shaker, des portes de placard blanches, plan de travail en marbre, une crédence verte, une crédence en céramique, carreaux de ciment au sol, aucun îlot et un sol blanc.
Idée de décoration pour une petite cuisine encastrable bohème en L fermée avec un évier intégré, un placard à porte shaker, des portes de placard blanches, plan de travail en marbre, une crédence verte, une crédence en céramique, carreaux de ciment au sol, aucun îlot et un sol blanc.

This is a kitchen remodel in a Craftsman style home located in the Highland Park neighborhood of Los Angeles, CA. Photo: Meghan Bob Photography
Réalisation d'une cuisine craftsman en U de taille moyenne avec un évier de ferme, un placard à porte shaker, des portes de placard bleues, un plan de travail en quartz modifié, une crédence blanche, une crédence en céramique, un électroménager en acier inoxydable, carreaux de ciment au sol, aucun îlot et un sol bleu.
Réalisation d'une cuisine craftsman en U de taille moyenne avec un évier de ferme, un placard à porte shaker, des portes de placard bleues, un plan de travail en quartz modifié, une crédence blanche, une crédence en céramique, un électroménager en acier inoxydable, carreaux de ciment au sol, aucun îlot et un sol bleu.

Kitchen Designed by Sustainable Kitchens at www.houzz.co.uk/pro/sustainablekitchens
Photography by Charlie O'Beirne at Lukonic.com
Idée de décoration pour une cuisine ouverte tradition en L avec un évier encastré, un placard à porte shaker, des portes de placards vertess, un plan de travail en bois, une crédence blanche, une crédence en carrelage métro, carreaux de ciment au sol, îlot, un sol gris et plafond verrière.
Idée de décoration pour une cuisine ouverte tradition en L avec un évier encastré, un placard à porte shaker, des portes de placards vertess, un plan de travail en bois, une crédence blanche, une crédence en carrelage métro, carreaux de ciment au sol, îlot, un sol gris et plafond verrière.

Cette image montre une grande cuisine vintage en U et bois brun avec un évier encastré, un placard à porte plane, un plan de travail en quartz, une crédence bleue, une crédence en carreau de verre, un électroménager en acier inoxydable, carreaux de ciment au sol, îlot et un sol gris.

Cette image montre une petite cuisine linéaire design fermée avec un évier posé, un placard à porte plane, des portes de placard blanches, un plan de travail en granite, un électroménager en acier inoxydable, carreaux de ciment au sol, aucun îlot et un sol beige.

Réalisation d'une grande arrière-cuisine tradition en U et bois foncé avec un évier 2 bacs, un placard avec porte à panneau surélevé, un plan de travail en granite, une crédence grise, une crédence en carreau briquette, un électroménager en acier inoxydable, carreaux de ciment au sol, îlot et un sol beige.

Inspiration pour une cuisine traditionnelle avec des portes de placard bleues, une crédence grise, une crédence en céramique, un évier de ferme, un placard à porte shaker et carreaux de ciment au sol.
Idées déco de cuisines avec carreaux de ciment au sol
3