Idées déco de cuisines avec carreaux de ciment au sol
Trier par :
Budget
Trier par:Populaires du jour
41 - 60 sur 3 062 photos
1 sur 3

This beautiful kitchen is a high quality product from established kitchen designers, Rhatigan & Hick. Each kitchen is distinct and special to each client.
Featured in this gorgeous kitchen interior is our 'Elegance' brass pendant lights that hang above the kitchen island.
Our 'Bogota' brass wall lights occupy the space above the traditional farmhouse range.
Many thanks to our friends at Rhatigan & Hick for sharing this stunning kitchen project and BML media for the images.

Liadesign
Cette image montre une petite cuisine parallèle design fermée avec un évier 2 bacs, un placard à porte plane, des portes de placard bleues, un plan de travail en quartz modifié, une crédence blanche, une crédence en quartz modifié, un électroménager en acier inoxydable, carreaux de ciment au sol, aucun îlot, un sol vert, un plan de travail blanc et un plafond décaissé.
Cette image montre une petite cuisine parallèle design fermée avec un évier 2 bacs, un placard à porte plane, des portes de placard bleues, un plan de travail en quartz modifié, une crédence blanche, une crédence en quartz modifié, un électroménager en acier inoxydable, carreaux de ciment au sol, aucun îlot, un sol vert, un plan de travail blanc et un plafond décaissé.

What was once a confused mixture of enclosed rooms, has been logically transformed into a series of well proportioned spaces, which seamlessly flow between formal, informal, living, private and outdoor activities.
Opening up and connecting these living spaces, and increasing access to natural light has permitted the use of a dark colour palette. The finishes combine natural Australian hardwoods with synthetic materials, such as Dekton porcelain and Italian vitrified floor tiles

Cette photo montre une très grande cuisine ouverte parallèle moderne avec un évier intégré, un placard à porte plane, des portes de placard bleues, un plan de travail en quartz, carreaux de ciment au sol, îlot, un sol gris et un plan de travail blanc.
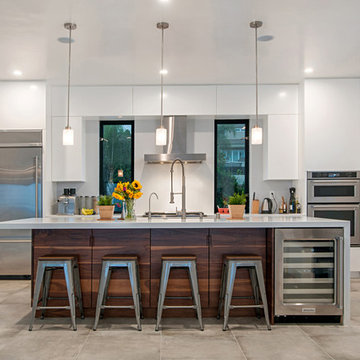
Idée de décoration pour une cuisine parallèle minimaliste fermée et de taille moyenne avec un placard à porte plane, des portes de placard blanches, un plan de travail en quartz modifié, un électroménager en acier inoxydable, carreaux de ciment au sol, îlot et un sol gris.
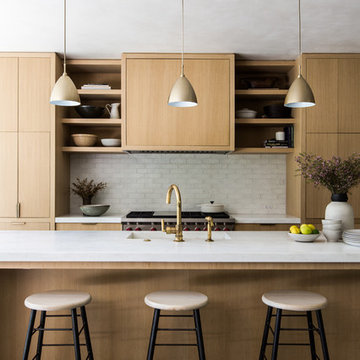
L Joliet
Idée de décoration pour une cuisine encastrable design en U et bois clair de taille moyenne avec un placard à porte plane, plan de travail en marbre, une crédence blanche, carreaux de ciment au sol et îlot.
Idée de décoration pour une cuisine encastrable design en U et bois clair de taille moyenne avec un placard à porte plane, plan de travail en marbre, une crédence blanche, carreaux de ciment au sol et îlot.
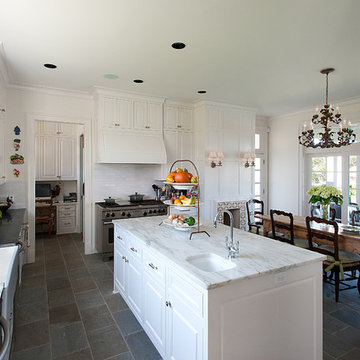
Idées déco pour une grande cuisine classique en U fermée avec un évier de ferme, un placard avec porte à panneau surélevé, des portes de placard blanches, plan de travail en marbre, une crédence blanche, une crédence en carrelage métro, carreaux de ciment au sol et îlot.

Es handelt sich um eine kleine, 44 qm große Wohnung im Seitenflügel eines Berliner Altbaus. Durch die Entfernung einer Wand konnte eine offenen Wohnküche geschaffen werden. Der l-förmig geschnittene Küchenblock mit hellgrauer Fenix Oberfläche steht auf einem Feld aus Zementfliesen.

This is the beautiful Siteline Display in our showroom. I has three Galley Ideal Workstations, Cambria's Skara Brae countertops, Bosch appliances, an induction cooktop, and The Galley Accessory Kits.

This small kitchen and dining nook is packed full of character and charm (just like it's owner). Custom cabinets utilize every available inch of space with internal accessories

Studio Mariekke
Idées déco pour une petite cuisine américaine parallèle classique avec un évier posé, un placard à porte affleurante, des portes de placard bleues, plan de travail carrelé, une crédence noire, une crédence en céramique, un électroménager noir, carreaux de ciment au sol, aucun îlot et un sol bleu.
Idées déco pour une petite cuisine américaine parallèle classique avec un évier posé, un placard à porte affleurante, des portes de placard bleues, plan de travail carrelé, une crédence noire, une crédence en céramique, un électroménager noir, carreaux de ciment au sol, aucun îlot et un sol bleu.

The gorgeous white glass subway tiles create a fresh look in this kitchen backsplash. The varying sizes used in this mosaic blend add even more interest to the clean, modern space.
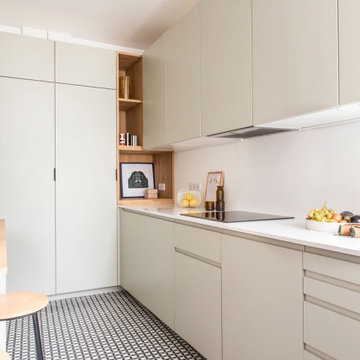
Inspiration pour une cuisine américaine encastrable design en L de taille moyenne avec un évier encastré, un plan de travail en quartz, une crédence blanche, une crédence en quartz modifié, carreaux de ciment au sol, îlot, un sol multicolore, un plan de travail blanc et fenêtre au-dessus de l'évier.
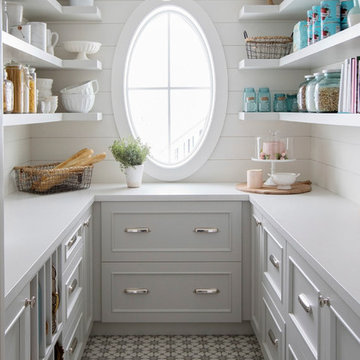
This pantry is not only gorgeous but super functional.
Aménagement d'une cuisine bord de mer en U avec des portes de placard grises, un plan de travail en quartz modifié, une crédence blanche, une crédence en bois, carreaux de ciment au sol, un plan de travail blanc, un placard avec porte à panneau encastré et un sol multicolore.
Aménagement d'une cuisine bord de mer en U avec des portes de placard grises, un plan de travail en quartz modifié, une crédence blanche, une crédence en bois, carreaux de ciment au sol, un plan de travail blanc, un placard avec porte à panneau encastré et un sol multicolore.
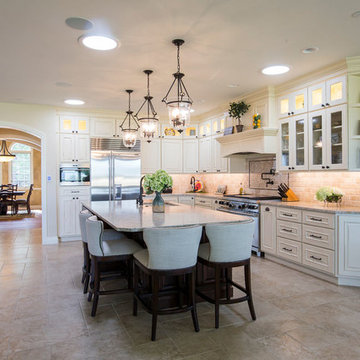
Stoneybrook Photos
Réalisation d'une grande cuisine américaine tradition en bois vieilli et L avec un évier encastré, un placard avec porte à panneau encastré, un plan de travail en granite, une crédence beige, une crédence en carreau de ciment, un électroménager en acier inoxydable, carreaux de ciment au sol, un sol gris, un plan de travail blanc et îlot.
Réalisation d'une grande cuisine américaine tradition en bois vieilli et L avec un évier encastré, un placard avec porte à panneau encastré, un plan de travail en granite, une crédence beige, une crédence en carreau de ciment, un électroménager en acier inoxydable, carreaux de ciment au sol, un sol gris, un plan de travail blanc et îlot.

View of an L-shaped kitchen with a central island in a side return extension in a Victoria house which has a sloping glazed roof. The shaker style cabinets with beaded frames are painted in Little Greene Obsidian Green. The handles a brass d-bar style. The worktop on the perimeter units is Iroko wood and the island worktop is honed, pencil veined Carrara marble. A single bowel sink sits in the island with a polished brass tap with a rinse spout. Vintage Holophane pendant lights sit above the island. An open book shelf forms part of a breakfast bar on the dining area side of the island. The black painted sash windows are surrounded by non-bevelled white metro tiles with a dark grey grout. A Wolf gas hob sits above double Neff ovens with a black, Falcon extractor hood over the hob. The flooring is hexagon shaped, cement encaustic tiles in the kitchen area with exposed, original wood floorboards in the rest of the room. Black Anglepoise wall lights give directional lighting over the worktop.
Charlie O'Beirne - Lukonic Photography
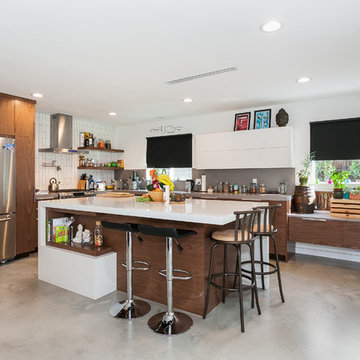
Modern kitchen design in Woodland Hills with man made quartz and huge island
Exemple d'une cuisine ouverte moderne en L et bois brun de taille moyenne avec un évier encastré, un placard à porte plane, un plan de travail en quartz, une crédence blanche, une crédence en carrelage métro, un électroménager en acier inoxydable, carreaux de ciment au sol, îlot, un sol marron et un plan de travail blanc.
Exemple d'une cuisine ouverte moderne en L et bois brun de taille moyenne avec un évier encastré, un placard à porte plane, un plan de travail en quartz, une crédence blanche, une crédence en carrelage métro, un électroménager en acier inoxydable, carreaux de ciment au sol, îlot, un sol marron et un plan de travail blanc.

Narrow Kitchen Concept for Modern Style Design
Inspiration pour une petite cuisine américaine encastrable minimaliste en bois clair avec un placard à porte plane, un plan de travail en béton, une crédence beige, une crédence en pierre calcaire, carreaux de ciment au sol, îlot, un sol gris et un plan de travail beige.
Inspiration pour une petite cuisine américaine encastrable minimaliste en bois clair avec un placard à porte plane, un plan de travail en béton, une crédence beige, une crédence en pierre calcaire, carreaux de ciment au sol, îlot, un sol gris et un plan de travail beige.
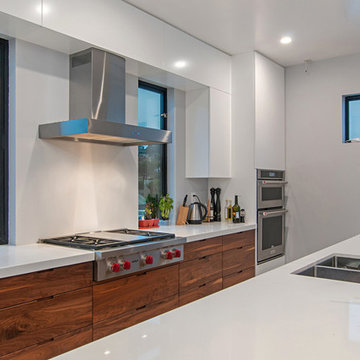
Exemple d'une cuisine parallèle moderne fermée et de taille moyenne avec un placard à porte plane, des portes de placard blanches, un plan de travail en quartz modifié, un électroménager en acier inoxydable, carreaux de ciment au sol, îlot et un sol gris.

Réalisation d'une grande cuisine parallèle champêtre fermée avec un évier de ferme, un placard à porte shaker, des portes de placard blanches, plan de travail en marbre, un sol gris, une crédence blanche, une crédence en bois, carreaux de ciment au sol, aucun îlot et un plan de travail blanc.
Idées déco de cuisines avec carreaux de ciment au sol
3