Idées déco de cuisines avec des portes de placard beiges et des portes de placards vertess
Trier par :
Budget
Trier par:Populaires du jour
121 - 140 sur 68 985 photos
1 sur 3

Kitchen Renovation
Aménagement d'une cuisine ouverte éclectique en U de taille moyenne avec un évier encastré, un placard à porte plane, des portes de placards vertess, un plan de travail en quartz modifié, une crédence grise, une crédence en céramique, un électroménager en acier inoxydable, un sol en bois brun, îlot, un sol marron et un plan de travail blanc.
Aménagement d'une cuisine ouverte éclectique en U de taille moyenne avec un évier encastré, un placard à porte plane, des portes de placards vertess, un plan de travail en quartz modifié, une crédence grise, une crédence en céramique, un électroménager en acier inoxydable, un sol en bois brun, îlot, un sol marron et un plan de travail blanc.

Welcome to this exquisite historical Montrose designed home, approved by the historical committee to speak to its timeless charm and elegance. This remarkable residence was meticulously crafted to fulfill the dreams of a loving family raising three active boys.
Throughout the home, the client's vision of a nurturing and entertaining environment is brought to life with carefully selected vendors. The collaborative efforts of Fairhope Building Company, Ford Lumber, Baldwin County Roofing, South Coast Trim, Blue Water Lumber, Mobile Appliance, WinnSupply, Mathes Electric, ProSource, Coastal Stone, Crawfords Customs, and ACME Brick have resulted in a blend of quality craftsmanship and stunning aesthetics.
Stepping inside, the unique features of this home are sure to captivate your senses. The kids' bathroom boasts a charming trough sink, adding a playful touch to their daily routines. A Venetian hood graces the kitchen, while rustic beams adorn the ceilings, creating a rustic elegance in the home. Wrought iron handrails provide both safety and an exquisite design element, creating a striking visual impact.
V-Groove walls add character and depth to the living spaces, evoking a sense of warmth and comfort. The hybrid laundry room and workspace offer practicality and convenience, allowing the client to effortlessly manage household tasks while keeping an eye on her little ones.
Among the standout elements of this home, several featured products deserve special mention. Coppersmith lanterns grace the entrance, casting a warm and inviting glow. Emtek hardware adds a touch of sophistication to the doors, while Koetter Millworks craftsmanship is featured throughout the residence. Authentic reclaimed lumber from Evolutia in Birmingham, AL, brings a sense of history and sustainability, adding a unique charm to the interior spaces.
In summary, this historical Montrose design home is a testament to the client's vision and the collaborative efforts of skilled vendors. Its exceptional features, including the trough sink, Venetian hood, rustic beams, wrought iron handrails, V-Groove walls, and hybrid laundry room/work space, set it apart as an ideal haven for a mother raising three boys. With its carefully curated products and timeless appeal, this home is truly a dream come true.
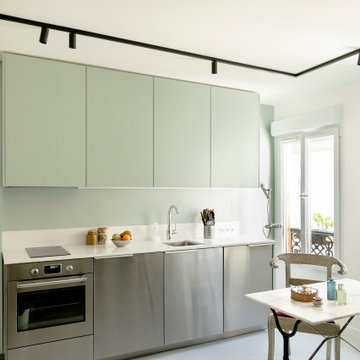
cuisine ouverte, compacte, inox, blanc et vert d'eau
Cette photo montre une petite cuisine ouverte linéaire et bicolore tendance avec un évier intégré, un placard à porte affleurante, des portes de placards vertess, un plan de travail en quartz, une crédence blanche, une crédence en quartz modifié, un électroménager en acier inoxydable, sol en béton ciré, aucun îlot, un sol blanc et un plan de travail blanc.
Cette photo montre une petite cuisine ouverte linéaire et bicolore tendance avec un évier intégré, un placard à porte affleurante, des portes de placards vertess, un plan de travail en quartz, une crédence blanche, une crédence en quartz modifié, un électroménager en acier inoxydable, sol en béton ciré, aucun îlot, un sol blanc et un plan de travail blanc.

Cette photo montre une cuisine nature en L avec un évier de ferme, un placard à porte affleurante, des portes de placard beiges, un électroménager en acier inoxydable, îlot, un sol marron, un plan de travail blanc et poutres apparentes.

Idée de décoration pour une cuisine parallèle tradition avec un évier encastré, un placard à porte shaker, des portes de placard beiges, une crédence blanche, un électroménager de couleur, un sol en bois brun, îlot, un sol marron et un plan de travail blanc.

Inspiration pour une cuisine parallèle minimaliste avec un placard à porte plane, des portes de placards vertess, îlot, un sol gris et un plan de travail blanc.

Cette photo montre une cuisine chic en L avec un évier encastré, un placard à porte shaker, des portes de placard beiges, une crédence grise, un électroménager en acier inoxydable, parquet clair, îlot, un sol beige, plan de travail noir et poutres apparentes.

Aménagement d'une cuisine montagne en U fermée et de taille moyenne avec des portes de placards vertess, une crédence blanche, une crédence en dalle de pierre, un électroménager en acier inoxydable, un sol en carrelage de porcelaine, un plan de travail blanc, un plafond en bois, fenêtre au-dessus de l'évier, un évier de ferme, un placard avec porte à panneau encastré et un sol marron.

The light and modern open plan kitchen, dining and living room allows the family to spend time together.
Cette photo montre une cuisine ouverte tendance de taille moyenne avec un évier posé, un placard à porte plane, des portes de placards vertess, un plan de travail en surface solide, une crédence noire, une crédence en céramique, un électroménager noir, parquet clair, îlot, un sol marron et un plan de travail blanc.
Cette photo montre une cuisine ouverte tendance de taille moyenne avec un évier posé, un placard à porte plane, des portes de placards vertess, un plan de travail en surface solide, une crédence noire, une crédence en céramique, un électroménager noir, parquet clair, îlot, un sol marron et un plan de travail blanc.

Featured in House and Home magazine, this Italian Farmhouse inspired kitchen strikes an authentic chord. Ample counter space was included so the family could make homemade pizza and pasta and a small pantry prep area was included in the design to house a salami slicer. This space is subtle, earthy and inviting, making it a perfect spot for large family gatherings.
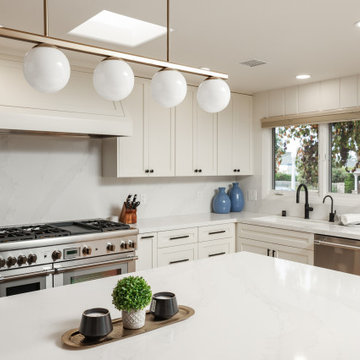
Modern/contemporary kitchen remodel with and open concept.
Cette image montre une grande cuisine ouverte design en L avec un évier encastré, un placard à porte shaker, des portes de placard beiges, un plan de travail en quartz modifié, une crédence blanche, une crédence en quartz modifié, un électroménager en acier inoxydable, parquet clair, îlot, un sol marron, un plan de travail blanc et poutres apparentes.
Cette image montre une grande cuisine ouverte design en L avec un évier encastré, un placard à porte shaker, des portes de placard beiges, un plan de travail en quartz modifié, une crédence blanche, une crédence en quartz modifié, un électroménager en acier inoxydable, parquet clair, îlot, un sol marron, un plan de travail blanc et poutres apparentes.
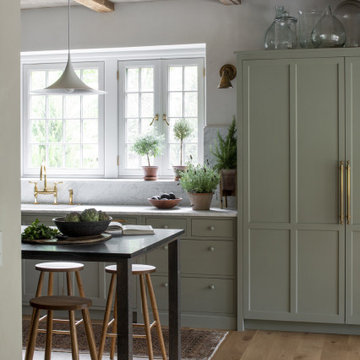
Contractor: Kyle Hunt & Partners
Interiors: Alecia Stevens Interiors
Landscape: Yardscapes, Inc.
Photos: Scott Amundson
Aménagement d'une cuisine avec un évier encastré, un placard à porte plane, des portes de placards vertess, une crédence en marbre, un sol en bois brun, îlot, un plan de travail blanc et un plafond en bois.
Aménagement d'une cuisine avec un évier encastré, un placard à porte plane, des portes de placards vertess, une crédence en marbre, un sol en bois brun, îlot, un plan de travail blanc et un plafond en bois.

Our Snug Kitchens showroom display combines bespoke traditional joinery, seamless modern appliances and a touch of art deco from the fluted glass walk in larder.
The 'Studio Green' painted cabinetry creates a bold background that highlights the kitchens brass accents. Including Armac Martin Sparkbrook brass handles and patinated brass Quooker fusion tap.
The Neolith Calacatta Luxe worktop uniquely combines deep grey tones, browns and subtle golds on a pure white base. The veneered oak cabinet internals and breakfast bar are stained in a dark wash to compliment the dark green door and drawer fronts.
As part of this display we included a double depth walk-in larder, complete with suspended open shelving, u-shaped worktop slab and fluted glass paneling. We hand finished the support rods to patina the brass ensuring they matched the other antique brass accents in the kitchen. The decadent fluted glass panels draw you into the space, obscuring the view into the larder, creating intrigue to see what is hidden behind the door.

Cette photo montre une cuisine américaine moderne de taille moyenne avec un évier encastré, un placard à porte plane, des portes de placards vertess, une crédence en céramique, un électroménager en acier inoxydable, un sol en carrelage de porcelaine, un sol gris, un plan de travail gris et un plafond voûté.

Inspiration pour une grande cuisine américaine parallèle et encastrable nordique avec un évier encastré, un placard à porte plane, des portes de placards vertess, un plan de travail en quartz, une crédence métallisée, une crédence en dalle métallique, parquet clair, îlot, un sol beige, un plan de travail blanc et un plafond en bois.

Idée de décoration pour une très grande cuisine parallèle design avec des portes de placards vertess, un plan de travail en quartz modifié, une crédence blanche, un électroménager noir, îlot, un plan de travail blanc, un évier encastré, un placard à porte plane, un sol en bois brun et un sol marron.
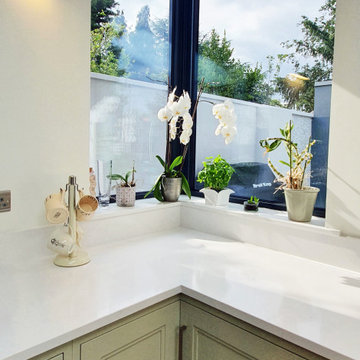
Corner Window
Cette photo montre une cuisine américaine tendance en U de taille moyenne avec un placard avec porte à panneau encastré, des portes de placards vertess, un plan de travail en quartz, une crédence blanche, une crédence en quartz modifié, îlot et un plan de travail blanc.
Cette photo montre une cuisine américaine tendance en U de taille moyenne avec un placard avec porte à panneau encastré, des portes de placards vertess, un plan de travail en quartz, une crédence blanche, une crédence en quartz modifié, îlot et un plan de travail blanc.
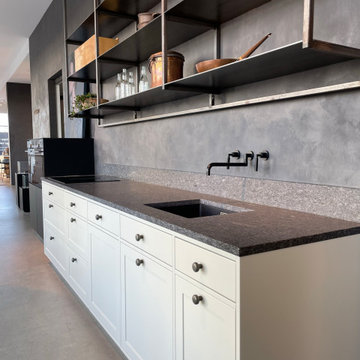
Vackra, gamla hus och lägenheter restaureras och många är trogna originalet, men vill ha en modern, nordisk och stilren tvist. Detta är bakgrunden till Multiforms ny köksklassiker, Form 8. Den nya köksmodellen är en tolkning av lantköket i ett modernt uttryck som passar in i de många hem som fokuserar på det nordiska formspråket och stilren stil.
Här möter en klassiskt granit bänkskiva i Steel Grey de moderna danska kökskåpen i en pefekt harmoni.
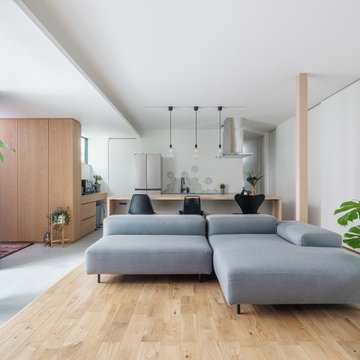
Aménagement d'une cuisine ouverte moderne en U avec un évier encastré, un placard à porte affleurante, des portes de placard beiges, un plan de travail en stratifié, parquet clair, aucun îlot, un sol beige et un plan de travail beige.
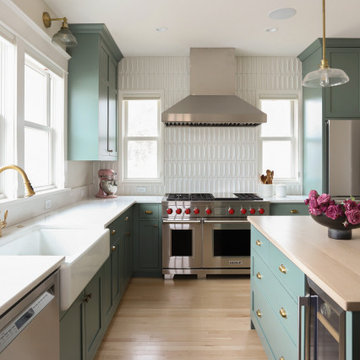
Réalisation d'une cuisine américaine tradition en L de taille moyenne avec un placard avec porte à panneau encastré, des portes de placards vertess, îlot, un évier de ferme, un plan de travail en quartz, une crédence blanche, une crédence en céramique, un électroménager en acier inoxydable, parquet clair, un sol marron et un plan de travail blanc.
Idées déco de cuisines avec des portes de placard beiges et des portes de placards vertess
7