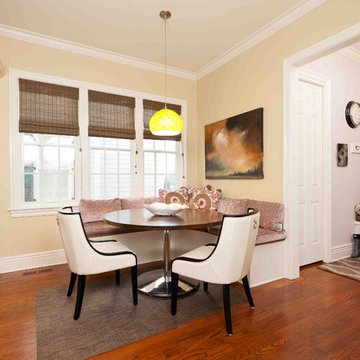Idées déco de cuisines avec des portes de placard beiges et différentes finitions de placard
Trier par :
Budget
Trier par:Populaires du jour
161 - 180 sur 45 186 photos
1 sur 3
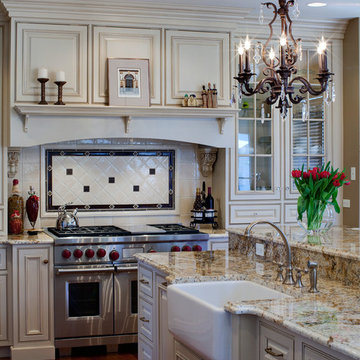
The island is designed for entertaining and prep work, with a wine cooler on one end and a large Rohl 30" apron front single bowl fire-clay farmhouse sink on center and a bar-height bar top. The chandeliers and the glass door hardware are the perfect touches of jewelry that complement the entire project and give it a formal appeal. Hand glazed field tiles were used to blend with the cabinetry and added glass liners with bronze metal inserts for contrast. Needless to say, hosting gatherings and entertaining in this striking kitchen are a joy.

Idées déco pour une cuisine américaine en L de taille moyenne avec un évier encastré, un placard avec porte à panneau surélevé, des portes de placard beiges, une crédence beige, un plan de travail en granite, une crédence en céramique, un électroménager noir, un sol en carrelage de céramique, îlot et un sol beige.
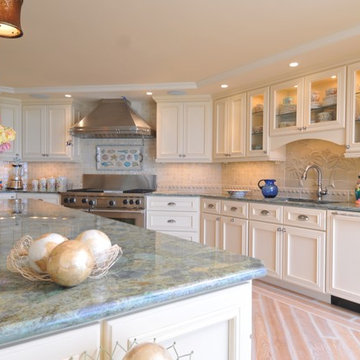
Matt McCourtney
Cette image montre une très grande cuisine ouverte linéaire ethnique avec un évier encastré, un placard avec porte à panneau encastré, des portes de placard beiges, un plan de travail en granite, une crédence beige, une crédence en carrelage de pierre, un électroménager en acier inoxydable, parquet clair et îlot.
Cette image montre une très grande cuisine ouverte linéaire ethnique avec un évier encastré, un placard avec porte à panneau encastré, des portes de placard beiges, un plan de travail en granite, une crédence beige, une crédence en carrelage de pierre, un électroménager en acier inoxydable, parquet clair et îlot.
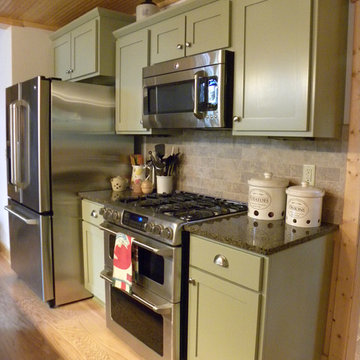
Aménagement d'une cuisine ouverte parallèle classique de taille moyenne avec un placard à porte shaker, des portes de placard beiges, un plan de travail en granite, une crédence beige, une crédence en céramique, un électroménager en acier inoxydable, un sol en bois brun, îlot et un sol marron.
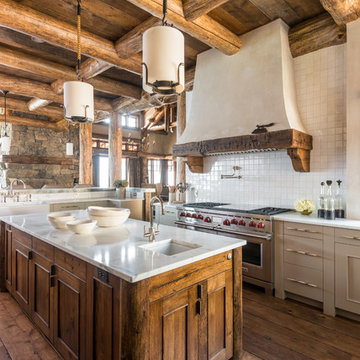
Cette photo montre une cuisine ouverte chic avec un évier encastré, un placard à porte plane, des portes de placard beiges, une crédence blanche et un électroménager en acier inoxydable.
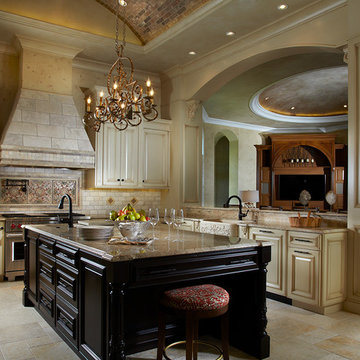
Daniel Newcomb
Aménagement d'une cuisine classique en U avec un évier de ferme, un placard avec porte à panneau surélevé, des portes de placard beiges et une crédence multicolore.
Aménagement d'une cuisine classique en U avec un évier de ferme, un placard avec porte à panneau surélevé, des portes de placard beiges et une crédence multicolore.
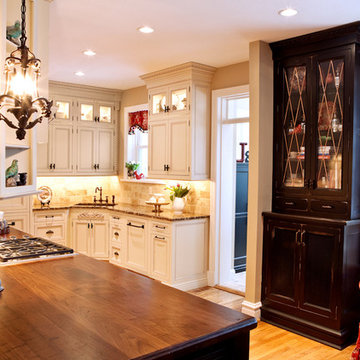
Denash Photography, Designed by Jenny Rausch
Kitchen view of angled corner granite undermount sink. Wood paneled refrigerator, wood flooring, island wood countertop, perimeter granite countertop, inset cabinetry, and decorative accents.

Charter Homes & Neighborhoods, Walden Mechanicsburg PA
Idée de décoration pour une cuisine ouverte tradition en L avec un placard à porte shaker, des portes de placard beiges, une crédence beige et une crédence en pierre calcaire.
Idée de décoration pour une cuisine ouverte tradition en L avec un placard à porte shaker, des portes de placard beiges, une crédence beige et une crédence en pierre calcaire.

White and black distressed kitchen cabinets in this large traditional kitchen.
Réalisation d'une grande cuisine américaine encastrable et bicolore tradition en U avec des portes de placard beiges, une crédence beige, un placard avec porte à panneau encastré, un plan de travail en granite, îlot, parquet foncé, une crédence en pierre calcaire et un plan de travail beige.
Réalisation d'une grande cuisine américaine encastrable et bicolore tradition en U avec des portes de placard beiges, une crédence beige, un placard avec porte à panneau encastré, un plan de travail en granite, îlot, parquet foncé, une crédence en pierre calcaire et un plan de travail beige.
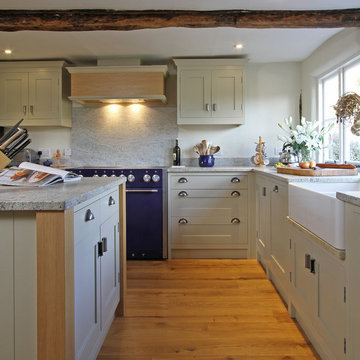
This kitchen used an in-frame design with mainly one painted colour, that being the Farrow & Ball Old White. This was accented with natural oak on the island unit pillars and on the bespoke cooker hood canopy. The Island unit features slide away tray storage on one side with tongue and grove panelling most of the way round. All of the Cupboard internals in this kitchen where clad in a Birch veneer.
The main Focus of the kitchen was a Mercury Range Cooker in Blueberry. Above the Mercury cooker was a bespoke hood canopy designed to be at the correct height in a very low ceiling room. The sink and tap where from Franke, the sink being a VBK 720 twin bowl ceramic sink and a Franke Venician tap in chrome.
The whole kitchen was topped of in a beautiful granite called Ivory Fantasy in a 30mm thickness with pencil round edge profile.

Named for its enduring beauty and timeless architecture – Magnolia is an East Coast Hampton Traditional design. Boasting a main foyer that offers a stunning custom built wall paneled system that wraps into the framed openings of the formal dining and living spaces. Attention is drawn to the fine tile and granite selections with open faced nailed wood flooring, and beautiful furnishings. This Magnolia, a Markay Johnson crafted masterpiece, is inviting in its qualities, comfort of living, and finest of details.
Builder: Markay Johnson Construction
Architect: John Stewart Architects
Designer: KFR Design
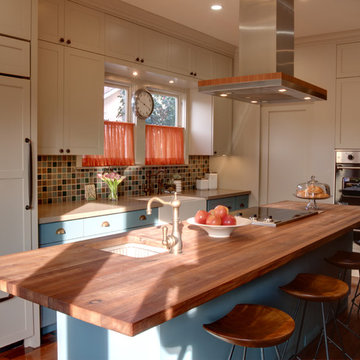
The large island with butcher block countertop is inviting for any occasion.
Idée de décoration pour une cuisine américaine parallèle tradition de taille moyenne avec un évier de ferme, un placard à porte shaker, des portes de placard beiges, un plan de travail en bois, une crédence multicolore, une crédence en céramique, un électroménager en acier inoxydable, un sol en bois brun et îlot.
Idée de décoration pour une cuisine américaine parallèle tradition de taille moyenne avec un évier de ferme, un placard à porte shaker, des portes de placard beiges, un plan de travail en bois, une crédence multicolore, une crédence en céramique, un électroménager en acier inoxydable, un sol en bois brun et îlot.
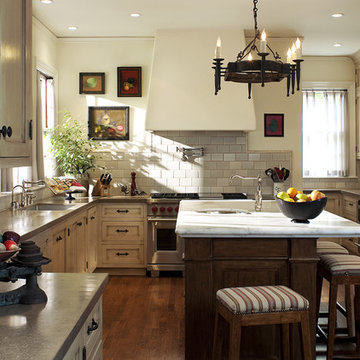
Photography by David Phelps Photography.
Long time clients and seasonal residents of Newport California wanted their new home to reflect their love and admiration for all things French. Fine antiques and furnishings play well in the foreground of their extensive rotating art collection.
Interior Design by Tommy Chambers
Contractor Josh Shields of Shields Construction.
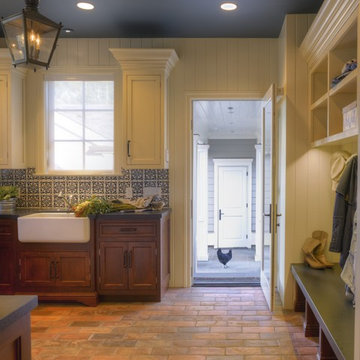
Photographer: John Sutton
Interior Designer: Carrington Kujawa
Réalisation d'une cuisine chalet avec un évier de ferme, une crédence bleue, un placard avec porte à panneau encastré, des portes de placard beiges et un sol en brique.
Réalisation d'une cuisine chalet avec un évier de ferme, une crédence bleue, un placard avec porte à panneau encastré, des portes de placard beiges et un sol en brique.

Photography: Barry Halkin
Aménagement d'une cuisine américaine parallèle, encastrable et bicolore classique avec un placard à porte affleurante, des portes de placard beiges, un évier encastré, une crédence beige et une crédence en pierre calcaire.
Aménagement d'une cuisine américaine parallèle, encastrable et bicolore classique avec un placard à porte affleurante, des portes de placard beiges, un évier encastré, une crédence beige et une crédence en pierre calcaire.
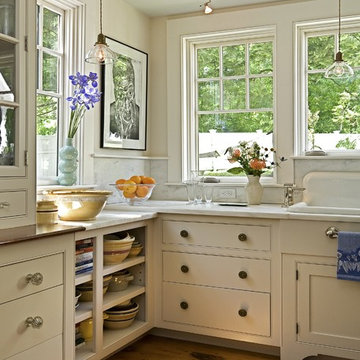
This kitchen was formerly a dark paneled, cluttered, divided space with little natural light. By eliminating partitions and creating an open floorplan, as well as adding modern windows with traditional detailing, providing lovingly detailed built-ins for the clients extensive collection of beautiful dishes, and lightening up the color palette we were able to create a rather miraculous transformation.
Renovation/Addition. Rob Karosis Photography
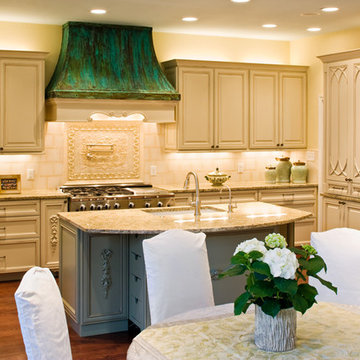
Cette photo montre une cuisine américaine chic avec un évier encastré, un placard avec porte à panneau surélevé, des portes de placard beiges, un plan de travail en granite et une crédence beige.
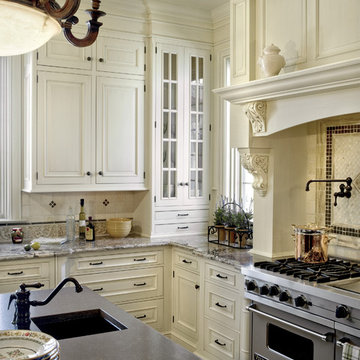
Cette image montre une cuisine traditionnelle avec un plan de travail en granite, un électroménager en acier inoxydable, un évier encastré, un placard avec porte à panneau surélevé, des portes de placard beiges, une crédence multicolore et une crédence en pierre calcaire.
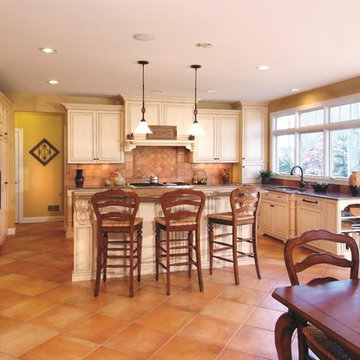
Features: Custom Conestoga La Salle Full Overlay Door Style; Rope Moulding; Custom Wood Hood; Enkeboll # CBL-AO0 Corbels; Custom Turned Posts; Appliance Panels;
Cabinets: Honey Brook Custom in Maple Wood with
Custom Painted and Glazed Finish; Custom Conestoga
La Salle Full Overlay Door Style
Countertops: Arandis Granite with Ogee Edge
Photographs by Apertures, Inc.
Idées déco de cuisines avec des portes de placard beiges et différentes finitions de placard
9
