Cuisine
Trier par:Populaires du jour
81 - 100 sur 33 359 photos

Tthe space was opened up to provide generous amounts of light, and wall-to-wall windows and doors were added to create one great dining experience and to allow the outside beauty to come inside. Eyes are immediately drawn to the expansive kitchen island. The custom island was painted a vintage grey with red undertones and distressed to create the perfect look. Throughout the kitchen the custom cabinets and drawers, made by Trademark Wood Products, were painted a soft, warm white. The ends of the island were custom set at the exact height for our homeowner who enjoys baking. The decision to keep the granite honed countertops lighter on the perimeter was made in order to keep the island as a bold statement. Along the outer custom wall of cabinetry incorporated a stylish and functional prep kitchen allowed our homeowners, who also love to entertain, a more useful and expansive space. After doubling the size of our homeowner’s preceding kitchen and adding custom features, baking, entertaining, or a casual night will never be the same as they overlook the backyard views of Minnehaha Creek.
Susan Gilmore Photography
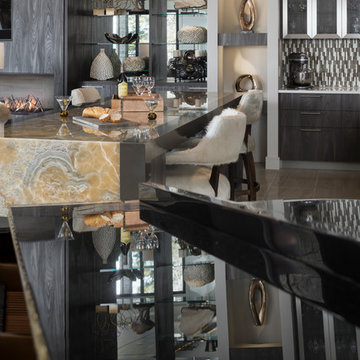
Tommy Daspit Photographer
Cette image montre une grande cuisine ouverte traditionnelle en L avec un évier encastré, un placard à porte plane, des portes de placard beiges, un plan de travail en onyx, une crédence multicolore, une crédence en céramique, un électroménager en acier inoxydable, un sol en carrelage de céramique, 2 îlots et un sol beige.
Cette image montre une grande cuisine ouverte traditionnelle en L avec un évier encastré, un placard à porte plane, des portes de placard beiges, un plan de travail en onyx, une crédence multicolore, une crédence en céramique, un électroménager en acier inoxydable, un sol en carrelage de céramique, 2 îlots et un sol beige.
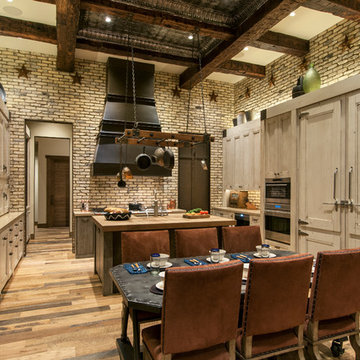
Cette photo montre une cuisine américaine sud-ouest américain avec un évier de ferme, un placard avec porte à panneau encastré, des portes de placard beiges, une crédence en brique, un électroménager en acier inoxydable, un sol en bois brun et îlot.
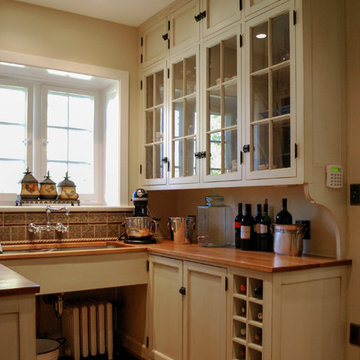
Idée de décoration pour une cuisine ouverte encastrable champêtre en U de taille moyenne avec un évier de ferme, un placard à porte shaker, des portes de placard beiges, un plan de travail en bois, une crédence en brique, un sol en bois brun et îlot.
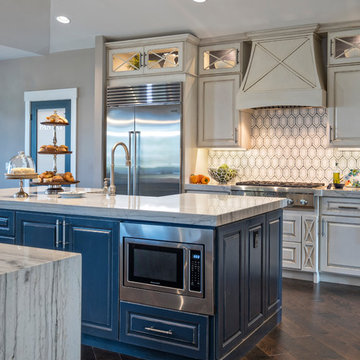
Exemple d'une cuisine ouverte bord de mer en U de taille moyenne avec un évier de ferme, un placard avec porte à panneau surélevé, des portes de placard beiges, plan de travail en marbre, un électroménager en acier inoxydable et 2 îlots.

Idée de décoration pour une très grande cuisine américaine tradition en L avec un évier de ferme, un placard à porte shaker, des portes de placard beiges, un plan de travail en quartz, une crédence blanche, une crédence en dalle de pierre, un électroménager en acier inoxydable, parquet foncé, îlot, un sol marron et un plan de travail blanc.
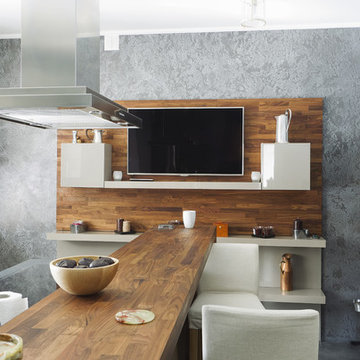
Cette photo montre une cuisine parallèle moderne de taille moyenne avec un placard à porte plane, des portes de placard beiges, un plan de travail en bois, une crédence bleue, un électroménager en acier inoxydable et îlot.
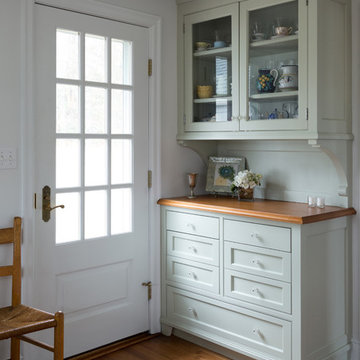
An open back entry that "cleans up" for parties. The cabinet both displays dishes and hides assorted mittens. Unseen to the right is a wall with hooks around a mirror and a shoe basket. The dining table expands into this space for parties. Details like the low wood panel in the door give the space a timeless appearance.
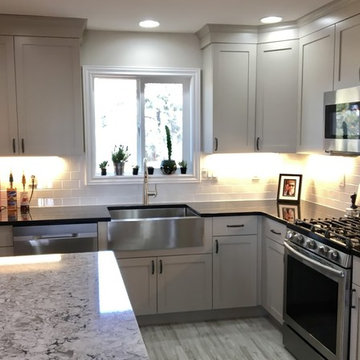
Amazing transformation in a small space! Aspen Kitchens opened two doorways make the space flow from the dining to the living room. We used taupe cabinets on the perimeter and dark alder cabineits on the island to create an open farmhouse kitchen with furniture elements.
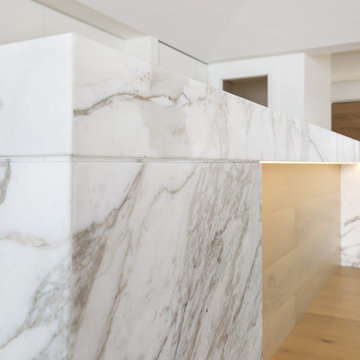
A striking entertainers kitchen in a beach house at Sydney's Palm Beach. Featuring a drinks bar hidden behind pocket doors, calacatta oro island bench, stainless steel benchtops with welded in sinks, walk in pantry/scullery, integrated Sub-Zero refrigerator, Wolf 76cm oven, and motorised drawers
Photos: Paul Worsley @ Live By The Sea
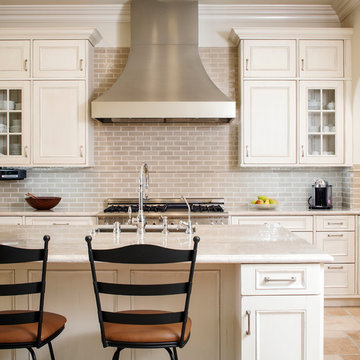
Inspiration pour une cuisine traditionnelle avec un évier encastré, des portes de placard beiges, une crédence beige, un électroménager en acier inoxydable, îlot et un placard avec porte à panneau encastré.
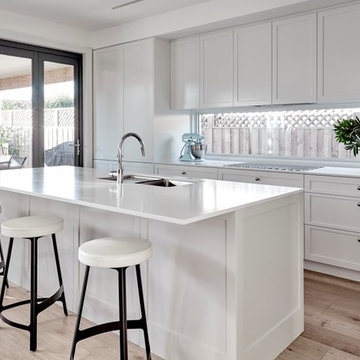
The Linear Kitchen flows from the open lounge dining area to include a butlers pantry the to the laundry and
seamlessly into the storage area designed for shoes school bags and sporting equipment. Clever Storage .. Pivot doors hide the kitchen appliances and breakfast bar and open up as needed. The doors fit neatly back into the joinery.
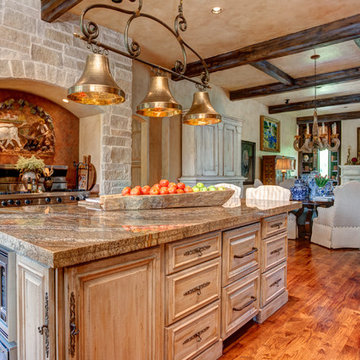
Custom home designed and built by Parkinson Building Group in Little Rock, AR.
Exemple d'une grande cuisine ouverte chic en U avec un évier encastré, un placard avec porte à panneau surélevé, des portes de placard beiges, un plan de travail en granite, une crédence beige, une crédence en carrelage de pierre, un électroménager en acier inoxydable, parquet foncé, îlot et un sol marron.
Exemple d'une grande cuisine ouverte chic en U avec un évier encastré, un placard avec porte à panneau surélevé, des portes de placard beiges, un plan de travail en granite, une crédence beige, une crédence en carrelage de pierre, un électroménager en acier inoxydable, parquet foncé, îlot et un sol marron.
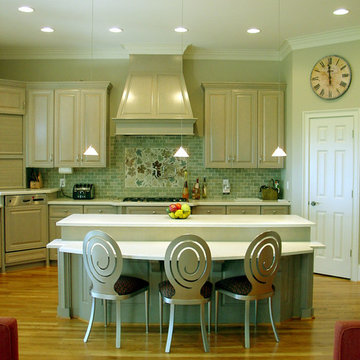
Idées déco pour une grande cuisine américaine parallèle et encastrable classique avec un évier encastré, un placard avec porte à panneau surélevé, des portes de placard beiges, un plan de travail en quartz modifié, une crédence multicolore, une crédence en mosaïque, parquet clair et îlot.
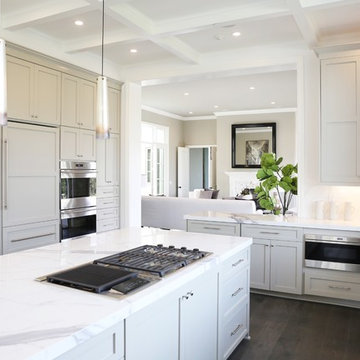
Photography by Mark Liddell and Jared Tafau - TerraGreen Development
Idées déco pour une grande cuisine classique en L avec un évier de ferme, un placard à porte shaker, des portes de placard beiges, plan de travail en marbre, une crédence blanche, une crédence en dalle de pierre, un électroménager en acier inoxydable, parquet foncé et îlot.
Idées déco pour une grande cuisine classique en L avec un évier de ferme, un placard à porte shaker, des portes de placard beiges, plan de travail en marbre, une crédence blanche, une crédence en dalle de pierre, un électroménager en acier inoxydable, parquet foncé et îlot.
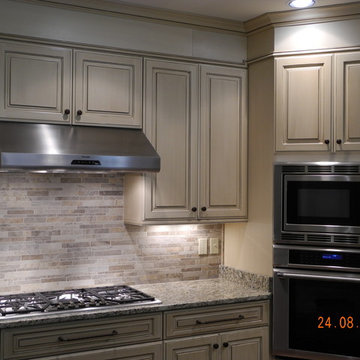
New Venetian Gold granite accented with a random mosaic blend of Calabria Bianco Porcelain tiles.
Cette image montre une cuisine américaine design en L de taille moyenne avec un placard avec porte à panneau surélevé, des portes de placard beiges, un plan de travail en granite, une crédence multicolore, une crédence en carreau de porcelaine, un électroménager en acier inoxydable et îlot.
Cette image montre une cuisine américaine design en L de taille moyenne avec un placard avec porte à panneau surélevé, des portes de placard beiges, un plan de travail en granite, une crédence multicolore, une crédence en carreau de porcelaine, un électroménager en acier inoxydable et îlot.
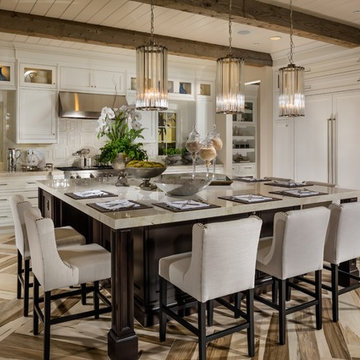
Cette image montre une cuisine traditionnelle avec un placard à porte shaker, des portes de placard beiges, une crédence beige, un électroménager en acier inoxydable et îlot.

INVINCIBLE™ H20 LUXURY VINYL PLANK from Carpet One Floor & Home is a breakthrough in flooring, giving you waterproof protection, outstanding durability, and high-end handcrafted designer looks.
We love how the wicker material in the bar stools ties together the light color of the cabinetry with the deeper warm color of the hardwood flooring.
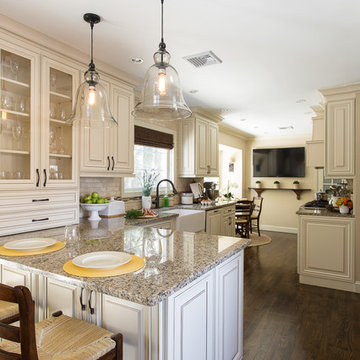
Classic Family Kitchen Renovation - Long Island, New York
Interior Design: Jeanne Campana Design
Exemple d'une grande cuisine parallèle chic avec un évier de ferme, un placard avec porte à panneau surélevé, des portes de placard beiges, un plan de travail en granite, une crédence beige, une crédence en carreau de verre, un électroménager en acier inoxydable, parquet foncé et une péninsule.
Exemple d'une grande cuisine parallèle chic avec un évier de ferme, un placard avec porte à panneau surélevé, des portes de placard beiges, un plan de travail en granite, une crédence beige, une crédence en carreau de verre, un électroménager en acier inoxydable, parquet foncé et une péninsule.
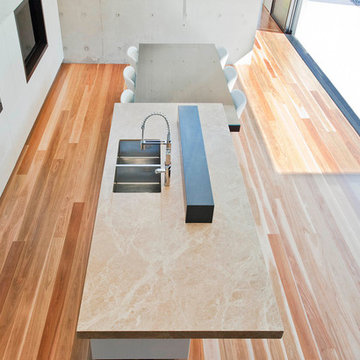
Elegant, modern kitchen in an breathtakingly imaginative modern home. As with the building, there are many forms, materials, textures and colours at play in this kitchen.
Photos: Paul Worsley @ Live By The Sea
5