Idées déco de cuisines avec des portes de placard beiges et plan de travail noir
Trier par :
Budget
Trier par:Populaires du jour
21 - 40 sur 1 725 photos
1 sur 3

Idée de décoration pour une grande cuisine américaine encastrable tradition avec un évier intégré, un placard à porte shaker, des portes de placard beiges, un plan de travail en stéatite, une crédence noire, une crédence en dalle de pierre, un sol en calcaire, îlot, un sol beige et plan de travail noir.

Small kitchen big on storage and luxury finishes.
When you’re limited on increasing a small kitchen’s footprint, it’s time to get creative. By lightening the space with bright, neutral colors and removing upper cabinetry — replacing them with open shelves — we created an open, bistro-inspired kitchen packed with prep space.

Cette photo montre une petite cuisine en L avec un évier encastré, un placard à porte plane, des portes de placard beiges, un plan de travail en quartz modifié, une crédence bleue, une crédence en mosaïque, un électroménager en acier inoxydable, un sol en carrelage de céramique, aucun îlot, un sol blanc et plan de travail noir.
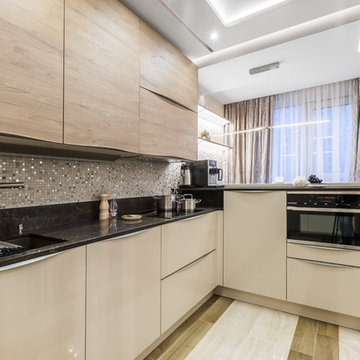
Андрей Белимов-Гущин
Idée de décoration pour une grande cuisine design en L avec des portes de placard beiges, un plan de travail en quartz, une crédence grise, une crédence en mosaïque, un électroménager noir, aucun îlot et plan de travail noir.
Idée de décoration pour une grande cuisine design en L avec des portes de placard beiges, un plan de travail en quartz, une crédence grise, une crédence en mosaïque, un électroménager noir, aucun îlot et plan de travail noir.
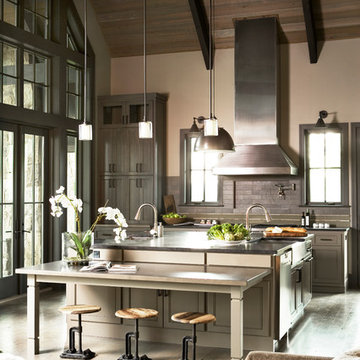
Rachael Boling Photography
Exemple d'une grande cuisine américaine tendance en U avec un évier de ferme, un placard à porte affleurante, des portes de placard beiges, un plan de travail en stéatite, une crédence noire, une crédence en carrelage métro, un électroménager en acier inoxydable, un sol en bois brun, îlot, un sol beige et plan de travail noir.
Exemple d'une grande cuisine américaine tendance en U avec un évier de ferme, un placard à porte affleurante, des portes de placard beiges, un plan de travail en stéatite, une crédence noire, une crédence en carrelage métro, un électroménager en acier inoxydable, un sol en bois brun, îlot, un sol beige et plan de travail noir.

This beautiful custom cabinetry hutch, was designed with glass doors, glass shelves, bun feet and warm wood top to make it look and feel like a piece of furniture. It connects to the nearby kitchen and bar visually, but also stands on its own. Glass doors mimic the custom leaded glass doors on an adjacent bar, and reflect the lake beyond the adjacent window. In addition, the painted finish and stained wood top coordinates with the kitchen palette without matching it too closely. Photo by MIke Kaskel
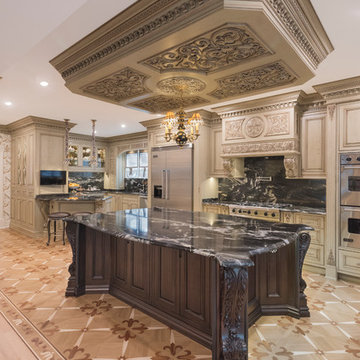
Jason Taylor Photography
Aménagement d'une très grande cuisine américaine classique en L avec un évier de ferme, un placard avec porte à panneau surélevé, des portes de placard beiges, un plan de travail en granite, une crédence noire, une crédence en dalle de pierre, un électroménager en acier inoxydable, parquet clair, îlot, un sol beige et plan de travail noir.
Aménagement d'une très grande cuisine américaine classique en L avec un évier de ferme, un placard avec porte à panneau surélevé, des portes de placard beiges, un plan de travail en granite, une crédence noire, une crédence en dalle de pierre, un électroménager en acier inoxydable, parquet clair, îlot, un sol beige et plan de travail noir.
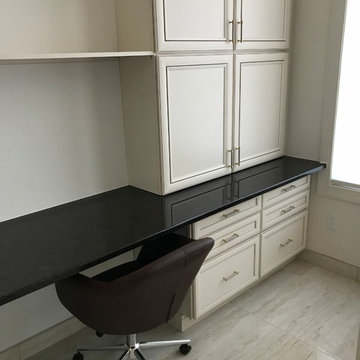
Aménagement d'une cuisine classique en U fermée et de taille moyenne avec un évier encastré, un placard avec porte à panneau surélevé, des portes de placard beiges, un plan de travail en granite, une crédence multicolore, une crédence en carreau de porcelaine, un électroménager en acier inoxydable, un sol en carrelage de porcelaine, îlot, un sol beige et plan de travail noir.

Two toned off-white and wood kitchen
Réalisation d'une grande cuisine américaine tradition en L avec un évier encastré, un placard à porte shaker, des portes de placard beiges, un plan de travail en granite, une crédence blanche, une crédence en céramique, un électroménager en acier inoxydable, un sol en bois brun, îlot, un sol marron, plan de travail noir et un plafond voûté.
Réalisation d'une grande cuisine américaine tradition en L avec un évier encastré, un placard à porte shaker, des portes de placard beiges, un plan de travail en granite, une crédence blanche, une crédence en céramique, un électroménager en acier inoxydable, un sol en bois brun, îlot, un sol marron, plan de travail noir et un plafond voûté.

By removing a wall and combining two previously compartmentalized spaces, the new kitchen is an efficient, welcoming space centered around a large island with seating for guests.
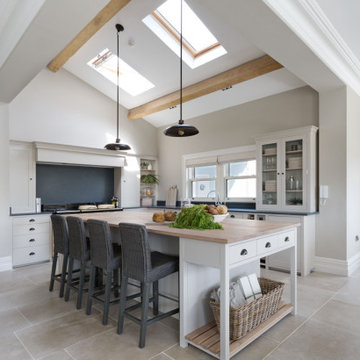
subtle colours and beautiful sold wood furniture were combined with clean lines, pale Nordic woods, and plenty of eye catching lighting and art throughout
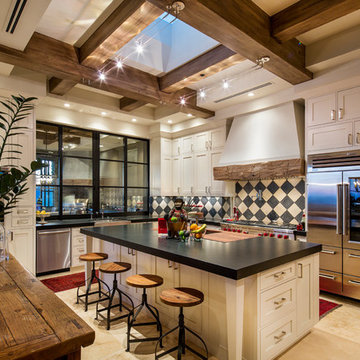
The breathtaking panoramic views from this Desert Mountain property inspired the owners and architect to take full advantage of indoor-outdoor living. Glass walls and retractable door systems allow you to enjoy the expansive desert and cityscape views from every room. The rustic blend of stone and organic materials seamlessly blend inside and out.
©ThompsonPhotographic.com 2011
ArchitecTor PC.
Gemini Development Corp.
Joni Wilkerson Interiors and Landscaping
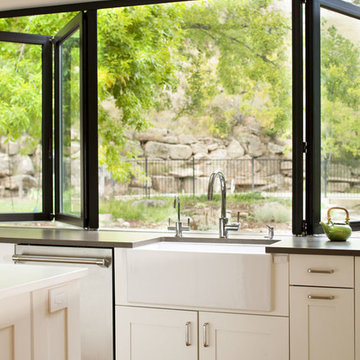
This open concept kitchen was taken to another level with windows that open all the way. The windows have a small bar top allowing people to sit and enjoy the outdoors while the chef cooks.
Tim Murphy/FotoImagery.com

In addition to the inset cabinetry, period details like the oiled soapstone, subway tile, bronze hardware and vintage lighting come together to create a traditional aesthetic fit for modern living.

Rénovation complète d'une cuisine de 10 mètres carré. Carreaux de ciment et plan de travail en granit.
Idées déco pour une cuisine linéaire et encastrable classique fermée et de taille moyenne avec un évier encastré, un placard à porte affleurante, des portes de placard beiges, un plan de travail en granite, une crédence noire, carreaux de ciment au sol, aucun îlot, plan de travail noir et un plafond à caissons.
Idées déco pour une cuisine linéaire et encastrable classique fermée et de taille moyenne avec un évier encastré, un placard à porte affleurante, des portes de placard beiges, un plan de travail en granite, une crédence noire, carreaux de ciment au sol, aucun îlot, plan de travail noir et un plafond à caissons.

Aménagement d'une cuisine américaine linéaire et encastrable classique de taille moyenne avec un placard avec porte à panneau encastré, des portes de placard beiges, une crédence multicolore, un sol en carrelage de porcelaine, aucun îlot, un sol multicolore et plan de travail noir.

Aménagement d'une grande cuisine américaine victorienne en U avec un évier de ferme, un placard avec porte à panneau encastré, des portes de placard beiges, un plan de travail en granite, une crédence multicolore, fenêtre, un électroménager en acier inoxydable, sol en stratifié, un sol multicolore et plan de travail noir.
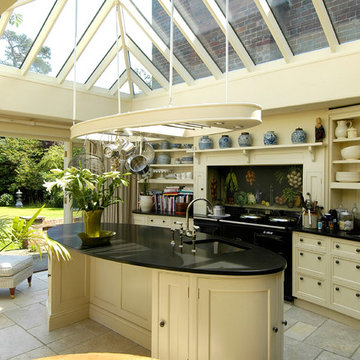
Idées déco pour une grande cuisine américaine linéaire classique avec un évier encastré, un placard avec porte à panneau encastré, des portes de placard beiges, un électroménager noir, un plan de travail en granite, une crédence multicolore, un sol en carrelage de céramique, îlot et plan de travail noir.

From the reclaimed brick flooring to the butcher block countertop on the island, this remodeled kitchen has everything a farmhouse desires. The range wall was the main focal point in this updated kitchen design. Hand-painted Tabarka terra-cotta tile creates a patterned wall that contrasts the white walls and beige cabinetry. Copper wall sconces and a custom painted vent hood complete the look, connecting to the black granite countertop on the perimeter cabinets and the oil rubbed bronze hardware. To finish out the farmhouse look, a shiplapped ceiling was installed.

Exemple d'une très grande cuisine éclectique en L fermée avec un évier 2 bacs, un placard à porte plane, des portes de placard beiges, un plan de travail en quartz modifié, une crédence beige, un électroménager en acier inoxydable, un sol en carrelage de céramique, îlot, un sol multicolore, plan de travail noir et poutres apparentes.
Idées déco de cuisines avec des portes de placard beiges et plan de travail noir
2