Idées déco de cuisines avec des portes de placard beiges et poutres apparentes
Trier par :
Budget
Trier par:Populaires du jour
101 - 120 sur 610 photos
1 sur 3
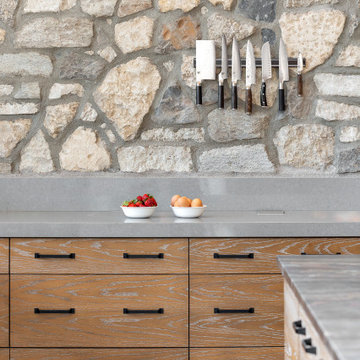
Inspiration pour une grande cuisine ouverte encastrable design en U avec un évier encastré, un placard à porte plane, des portes de placard beiges, un plan de travail en quartz modifié, sol en béton ciré, îlot, un sol gris, un plan de travail gris et poutres apparentes.
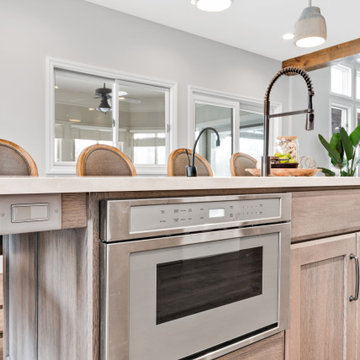
This once angular kitchen is now expansive and carries a farmhouse charm with natural wood sliding doors and rustic looking cabinetry in the island.
Idées déco pour une très grande cuisine américaine campagne en L avec un évier encastré, placards, des portes de placard beiges, un plan de travail en quartz, une crédence blanche, une crédence en céramique, un électroménager en acier inoxydable, parquet clair, îlot, un sol beige, un plan de travail blanc et poutres apparentes.
Idées déco pour une très grande cuisine américaine campagne en L avec un évier encastré, placards, des portes de placard beiges, un plan de travail en quartz, une crédence blanche, une crédence en céramique, un électroménager en acier inoxydable, parquet clair, îlot, un sol beige, un plan de travail blanc et poutres apparentes.
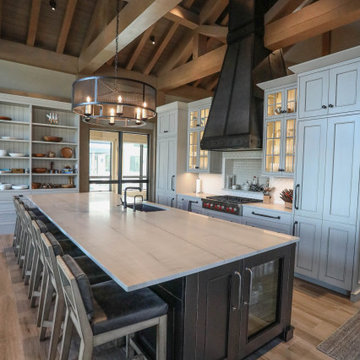
Expansive custom kitchen includes a large main kitchen, breakfast room, separate chef's kitchen, and a large walk-in pantry. Vaulted ceiling with exposed beams shows the craftsmanship of the timber framing. Custom cabinetry and metal range hoods by Ayr Cabinet Company, Nappanee. Design by InDesign, Charlevoix.
General Contracting by Martin Bros. Contracting, Inc.; Architectural Drawings by James S. Bates, Architect; Design by InDesign; Photography by Marie Martin Kinney.
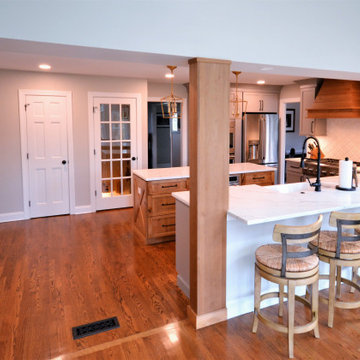
Stunning Exton PA kitchen and bath remodel. We opened up the kitchen to previously added sunroom. Nothing a new structural beam and some second floor plumbing modifications can’t accomplish. The new kitchen was designed in beautiful Fieldstone cabinetry; using the Bristol door in Portabella painted finish for the perimeter and Rustic Alder in natural finish with a chocolate glaze for the island, hood, and post. These colors paired perfectly with the homes original hardwood flooring. Luxury GE Café appliances make this kitchen a cook’s dream. The arabesque white tile back splash is perfect with a clean look while still adding to the design with the classic shape. What a great example of a kitchen that blends a modern look with warm rustic charm.
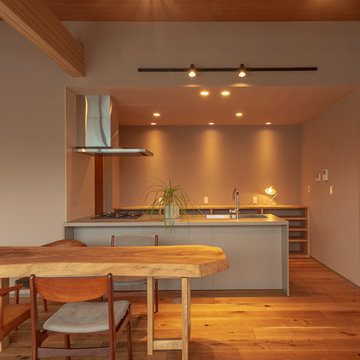
Exemple d'une cuisine ouverte linéaire scandinave avec un placard à porte affleurante, des portes de placard beiges, un plan de travail en stratifié, un sol en bois brun, aucun îlot, un sol beige, un plan de travail beige, poutres apparentes et un évier encastré.
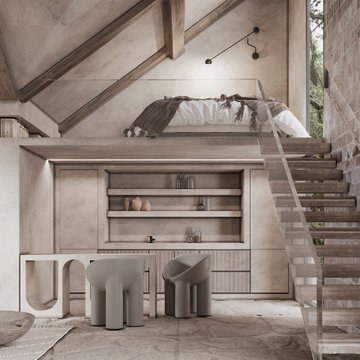
Cette photo montre une petite cuisine américaine linéaire éclectique avec un placard sans porte, des portes de placard beiges, un plan de travail en béton, une crédence beige, une crédence en carreau de ciment, un sol en travertin, îlot, un sol beige, un plan de travail beige et poutres apparentes.
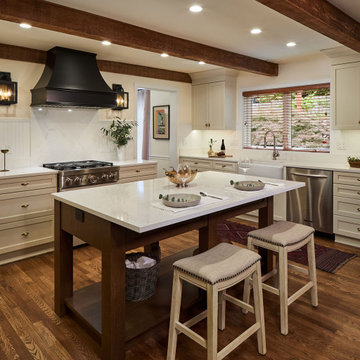
In the remodeled kitchen, the homeowners asked for an "unfitted" or somewhat eclectic and casual New England style. To improve the layout of the space, Neil Kelly Designer Robert Barham completely re-imagined the orientation, moving the refrigerator to a new wall and moving the range from the island to a wall. He also moved the doorway from the living room to a new location to improve the overall flow. Everything in this kitchen was replaced except for the newer appliances and the beautiful exposed wood beams in the ceiling. Highlights of the design include stunning hardwood flooring, a craftsman style island, the custom black range hood, and vintage brass cabinet pulls sourced by the homeowners.
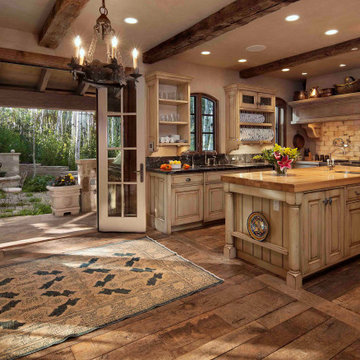
Idée de décoration pour une cuisine chalet en L avec un évier encastré, un placard avec porte à panneau surélevé, des portes de placard beiges, une crédence beige, un électroménager en acier inoxydable, un sol en bois brun, îlot, un sol marron, plan de travail noir et poutres apparentes.
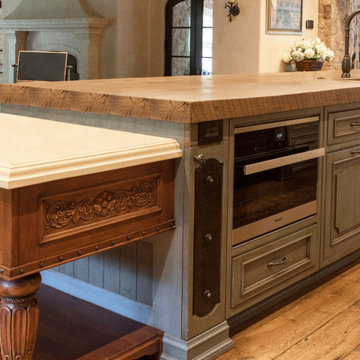
French provincial style kitchen Saddle River, NJ
Following a French provincial style, the vast variety of materials used is what truly sets this space apart. Stained in a variation of tones, and accented by different types of moldings and details, each piece was tailored specifically to our clients' specifications. Accented also by stunning metalwork, pieces that breath new life into any space.
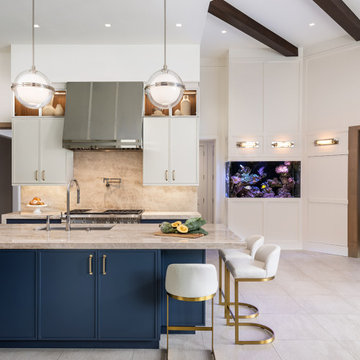
This beautiful kitchen surrounded of navy blue and gold hardware makes a bright and bold color combination. Weather you prefer neutrals or bold hues, using color in your kitchen makes the room more personal and inviting. This sensational waterfall countertop with natural stone elevate the kitchen with a chic and luxurious feeling.
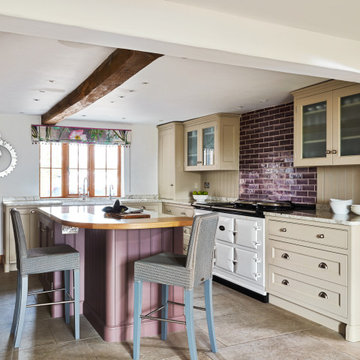
Idée de décoration pour une cuisine champêtre en U fermée avec un évier de ferme, un placard à porte shaker, des portes de placard beiges, un plan de travail en bois, une crédence beige, un électroménager blanc, îlot, un sol beige, un plan de travail marron et poutres apparentes.
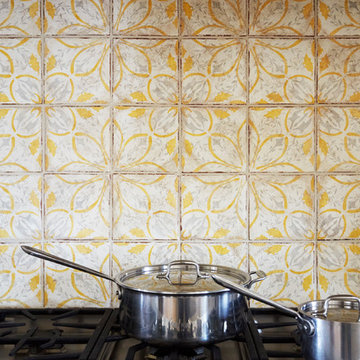
Photo Credit: Kaskel Photo
Idée de décoration pour une cuisine américaine chalet en U de taille moyenne avec un évier 1 bac, un placard avec porte à panneau encastré, des portes de placard beiges, un plan de travail en quartz, une crédence grise, une crédence en carreau de ciment, un électroménager en acier inoxydable, parquet clair, une péninsule, un sol marron, un plan de travail gris et poutres apparentes.
Idée de décoration pour une cuisine américaine chalet en U de taille moyenne avec un évier 1 bac, un placard avec porte à panneau encastré, des portes de placard beiges, un plan de travail en quartz, une crédence grise, une crédence en carreau de ciment, un électroménager en acier inoxydable, parquet clair, une péninsule, un sol marron, un plan de travail gris et poutres apparentes.
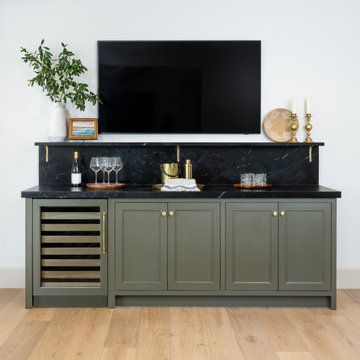
Classic Modern new construction home featuring custom finishes throughout. A warm, earthy palette, brass fixtures, tone-on-tone accents make this home a one-of-a-kind.
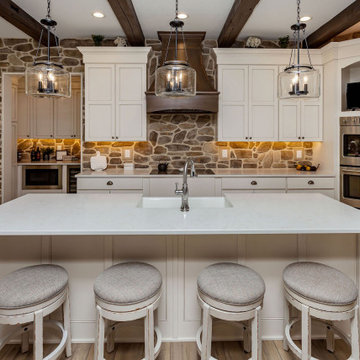
Réalisation d'une cuisine en L avec un évier de ferme, des portes de placard beiges, un électroménager en acier inoxydable, îlot, un plan de travail blanc et poutres apparentes.
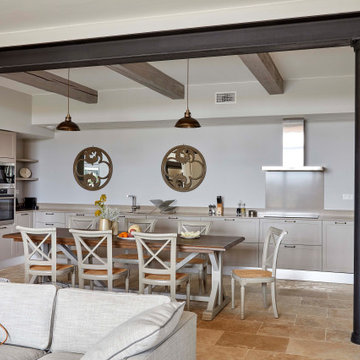
Une cuisine intégrée au séjour avec un esprit classique chic intemporel.
Inspiration pour une grande cuisine américaine linéaire et encastrable traditionnelle avec un évier encastré, un placard à porte shaker, des portes de placard beiges, un plan de travail en quartz, une crédence métallisée, une crédence en quartz modifié, un sol en travertin, un sol beige, un plan de travail beige et poutres apparentes.
Inspiration pour une grande cuisine américaine linéaire et encastrable traditionnelle avec un évier encastré, un placard à porte shaker, des portes de placard beiges, un plan de travail en quartz, une crédence métallisée, une crédence en quartz modifié, un sol en travertin, un sol beige, un plan de travail beige et poutres apparentes.
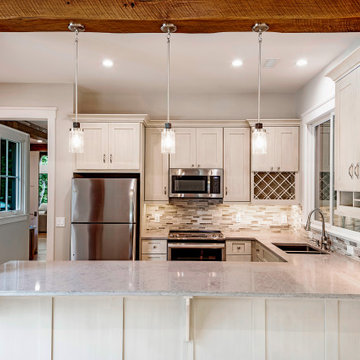
Mother-in Law suite, has it own kitchen with ample space for independent living.
Cette photo montre une grande cuisine américaine craftsman en U avec un évier encastré, un placard à porte shaker, des portes de placard beiges, un plan de travail en quartz, une crédence multicolore, une crédence en carreau briquette, un électroménager en acier inoxydable, un sol en bois brun, îlot, un sol gris, un plan de travail gris et poutres apparentes.
Cette photo montre une grande cuisine américaine craftsman en U avec un évier encastré, un placard à porte shaker, des portes de placard beiges, un plan de travail en quartz, une crédence multicolore, une crédence en carreau briquette, un électroménager en acier inoxydable, un sol en bois brun, îlot, un sol gris, un plan de travail gris et poutres apparentes.
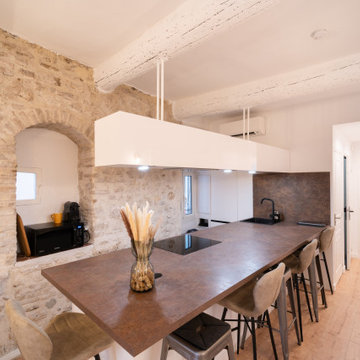
Le mur en pierre d'origine a été conservé et les poutres ont été peintes en blanc, ce qui apporte de la luminosité. Parquet au sol - Cuisine conçue en linéaire avec ilot et dans le prolongement du mur. Une fenêtre apporte de la lumière dans l'espace cuisine. Bandeau en hauteur pour les rangements avec spots intégrés pour l'éclairage du plan de travail. Surface de la pièce : 29m2.
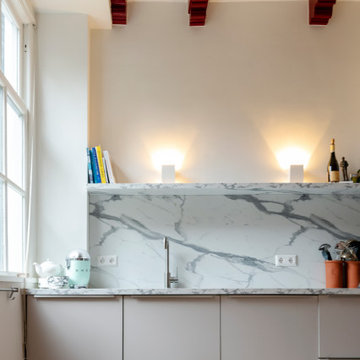
The new kitchen is modern with a marble like countertop and wall lamps.
Exemple d'une cuisine éclectique en L fermée et de taille moyenne avec un évier posé, un placard à porte plane, des portes de placard beiges, un plan de travail en stratifié, une crédence blanche, une crédence en marbre, un électroménager noir, carreaux de ciment au sol, aucun îlot, un sol beige, un plan de travail blanc et poutres apparentes.
Exemple d'une cuisine éclectique en L fermée et de taille moyenne avec un évier posé, un placard à porte plane, des portes de placard beiges, un plan de travail en stratifié, une crédence blanche, une crédence en marbre, un électroménager noir, carreaux de ciment au sol, aucun îlot, un sol beige, un plan de travail blanc et poutres apparentes.
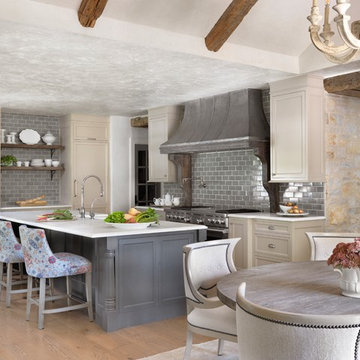
Idée de décoration pour une grande cuisine américaine champêtre avec des portes de placard beiges, plan de travail en marbre, parquet clair, un sol marron, un plan de travail blanc, un placard à porte affleurante, poutres apparentes, un évier de ferme, une crédence grise, une crédence en mosaïque et îlot.
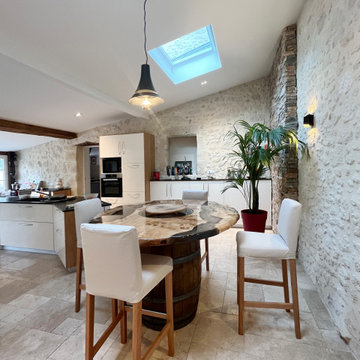
Le client souhaité que la cuisine soit l'axe de la maison et un espace convivial.
Inspiration pour une grande cuisine ouverte parallèle et bicolore design avec un évier 2 bacs, un placard à porte affleurante, des portes de placard beiges, un plan de travail en granite, une crédence beige, une crédence en pierre calcaire, un électroménager en acier inoxydable, un sol en travertin, 2 îlots, un sol beige, plan de travail noir et poutres apparentes.
Inspiration pour une grande cuisine ouverte parallèle et bicolore design avec un évier 2 bacs, un placard à porte affleurante, des portes de placard beiges, un plan de travail en granite, une crédence beige, une crédence en pierre calcaire, un électroménager en acier inoxydable, un sol en travertin, 2 îlots, un sol beige, plan de travail noir et poutres apparentes.
Idées déco de cuisines avec des portes de placard beiges et poutres apparentes
6