Idées déco de cuisines avec des portes de placard beiges et un plafond décaissé
Trier par :
Budget
Trier par:Populaires du jour
121 - 140 sur 498 photos
1 sur 3
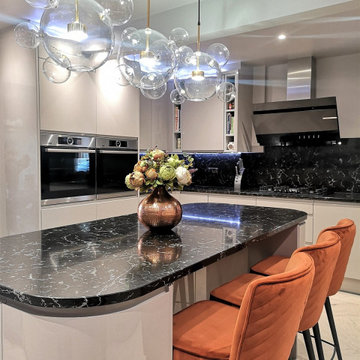
Amazing size kitchen is every family dream! This kitchen is more than 20 sq/m with breakfast counter, two fitted ovens, 2 meters island for 3 people to sit and enjoy the view of backyard through the 4 meters folding window in the open plan extention.
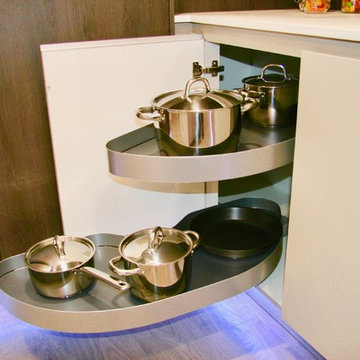
Y- Line Pronorm kitchen, Matt Lacquer Stone Grey with Oak Sepia.
Worktop; Dekton Aura 15
Tap; Quooker Tap Flex - Filtered and hot water
Appliances; Siemens top of the range - Studio Line
1. Coffee Machine
2. Warming drawer
3. Single oven/ Microwave steam
4. Full steam cooking sous Vide oven
5. Vacuum drawer for Sous Vide cooking
6. Touch to open dishwasher
7. Venting Hob
8. Integrated Freezer
9. Integrated Fridge
10. Capel Wine Cooler
This kitchen is an L-Shaped Kitchen, 4.9m x 2.5m , with a central 2.25m x 1m island. Venting hob in the island allowed for some decorative lighting above the island. The warmth of the rich dark oak sepia tall units and shelving combined with light stone grey wall units and base units, finished off with Dekton White Aura 15 counter tops and waterfall island. Simply Stunning yet space saving, making the most efficient use of space.
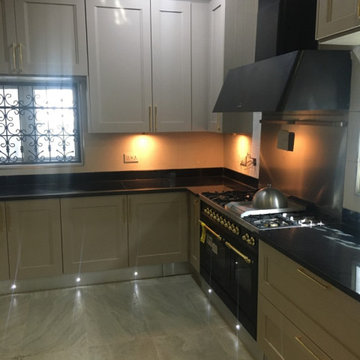
Idées déco pour une grande cuisine classique en U fermée avec un évier de ferme, un placard avec porte à panneau encastré, des portes de placard beiges, un plan de travail en granite, une crédence blanche, une crédence en carreau de porcelaine, un électroménager de couleur, tomettes au sol, îlot, un sol gris, plan de travail noir et un plafond décaissé.
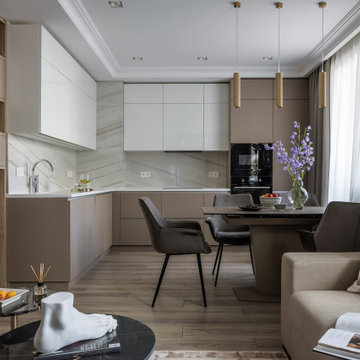
Idée de décoration pour une cuisine américaine design en L de taille moyenne avec un évier 1 bac, un placard à porte plane, des portes de placard beiges, un plan de travail en surface solide, une crédence blanche, une crédence en carreau de porcelaine, un électroménager noir, sol en stratifié, un sol beige, un plan de travail blanc et un plafond décaissé.
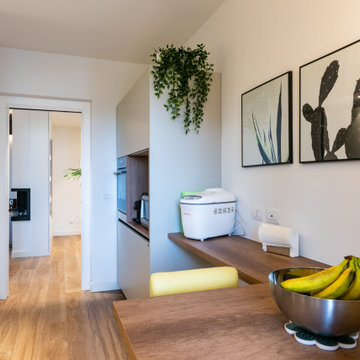
Aménagement d'une cuisine parallèle fermée et de taille moyenne avec un évier posé, un placard à porte plane, des portes de placard beiges, un plan de travail en stratifié, une crédence verte, un électroménager en acier inoxydable, un sol en carrelage de porcelaine, aucun îlot, un sol marron, un plan de travail gris et un plafond décaissé.
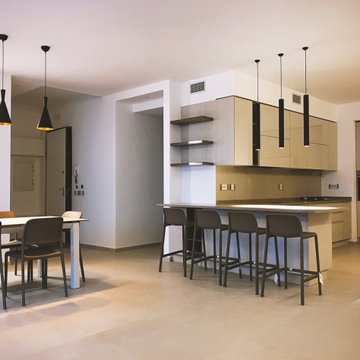
Open space. Vista dall'angolo living verso la zona pranzo e la cucina con angolo bar/penisola.
Idées déco pour une grande cuisine ouverte encastrable moderne en L avec un évier intégré, un placard à porte plane, des portes de placard beiges, un plan de travail en quartz, une crédence grise, une crédence en carreau de porcelaine, un sol en carrelage de porcelaine, une péninsule, un sol gris, un plan de travail marron et un plafond décaissé.
Idées déco pour une grande cuisine ouverte encastrable moderne en L avec un évier intégré, un placard à porte plane, des portes de placard beiges, un plan de travail en quartz, une crédence grise, une crédence en carreau de porcelaine, un sol en carrelage de porcelaine, une péninsule, un sol gris, un plan de travail marron et un plafond décaissé.
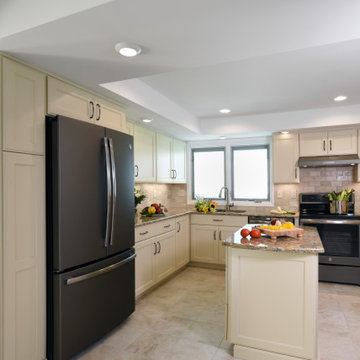
©2017 Daniel Feldkamp Photography
Inspiration pour une cuisine traditionnelle en U fermée et de taille moyenne avec un évier encastré, un placard à porte plane, des portes de placard beiges, un plan de travail en quartz modifié, une crédence beige, une crédence en travertin, un électroménager noir, un sol en carrelage de porcelaine, îlot, un sol beige, un plan de travail beige et un plafond décaissé.
Inspiration pour une cuisine traditionnelle en U fermée et de taille moyenne avec un évier encastré, un placard à porte plane, des portes de placard beiges, un plan de travail en quartz modifié, une crédence beige, une crédence en travertin, un électroménager noir, un sol en carrelage de porcelaine, îlot, un sol beige, un plan de travail beige et un plafond décaissé.
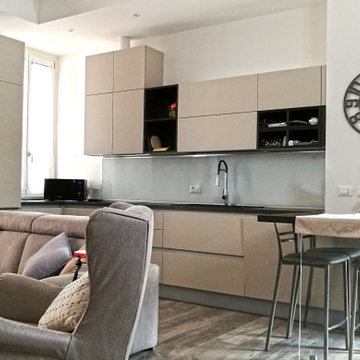
Exemple d'une petite cuisine ouverte encastrable moderne en L avec un évier posé, un placard à porte plane, des portes de placard beiges, un plan de travail en bois, une crédence blanche, une crédence en feuille de verre, un sol en carrelage de porcelaine, une péninsule, un sol marron, un plan de travail marron et un plafond décaissé.
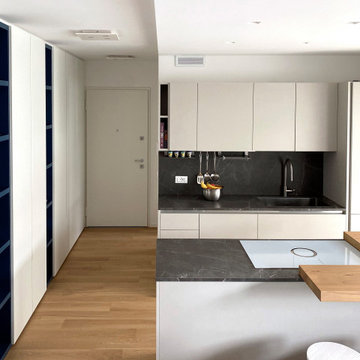
Entrando, a dare il benvenuto, c’è subito un mobile incassato realizzato su misura, che permette di mantenere l’ambiente ordinato e funzionale, lo sguardo poi raggiunge la zona giorno, la cucina invece si trova nascosta alla vista, più intima.
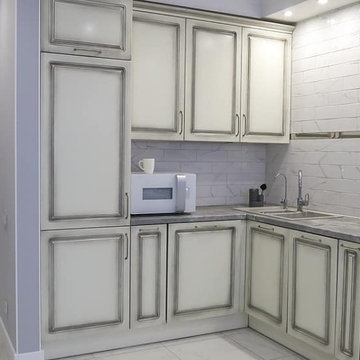
Cette photo montre une cuisine américaine tendance en L de taille moyenne avec un évier 2 bacs, un placard à porte affleurante, des portes de placard beiges, un plan de travail en stratifié, une crédence blanche, une crédence en céramique, un électroménager blanc, un sol en carrelage de céramique, aucun îlot, un sol beige, un plan de travail multicolore et un plafond décaissé.
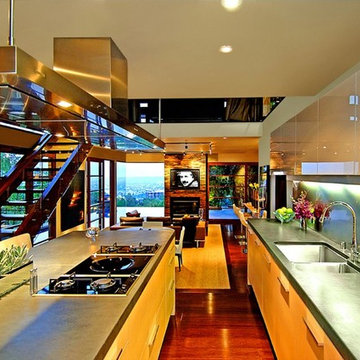
9342 Sierra Mar Hollywood Hills luxury home modern kitchen
Cette photo montre une très grande cuisine ouverte parallèle moderne avec un évier encastré, un placard à porte plane, des portes de placard beiges, un électroménager en acier inoxydable, un sol en bois brun, îlot, un sol marron, un plan de travail gris et un plafond décaissé.
Cette photo montre une très grande cuisine ouverte parallèle moderne avec un évier encastré, un placard à porte plane, des portes de placard beiges, un électroménager en acier inoxydable, un sol en bois brun, îlot, un sol marron, un plan de travail gris et un plafond décaissé.
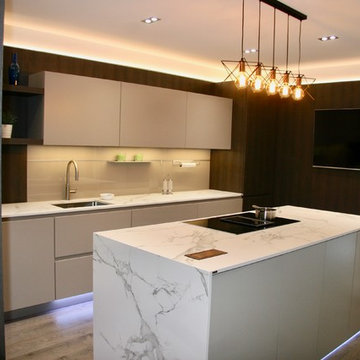
Y- Line Pronorm kitchen, Matt Lacquer Stone Grey with Oak Sepia.
Worktop; Dekton Aura 15
Tap; Quooker Tap Flex - Filtered and hot water
Appliances; Siemens top of the range - Studio Line
1. Coffee Machine
2. Warming drawer
3. Single oven/ Microwave steam
4. Full steam cooking sous Vide oven
5. Vacuum drawer for Sous Vide cooking
6. Touch to open dishwasher
7. Venting Hob
8. Integrated Freezer
9. Integrated Fridge
10. Capel Wine Cooler
This kitchen is an L-Shaped Kitchen, 4.9m x 2.5m , with a central 2.25m x 1m island. Venting hob in the island allowed for some decorative lighting above the island. The warmth of the rich dark oak sepia tall units and shelving combined with light stone grey wall units and base units, finished off with Dekton White Aura 15 counter tops and waterfall island. Simply Stunning yet space saving, making the most efficient use of space.
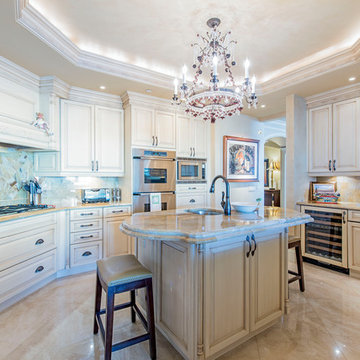
Idées déco pour une grande cuisine classique fermée avec plan de travail en marbre, un plan de travail blanc, un sol en marbre, un évier 2 bacs, un placard à porte affleurante, des portes de placard beiges, un sol beige, un plafond décaissé, une crédence multicolore, une crédence en marbre, un électroménager en acier inoxydable et îlot.
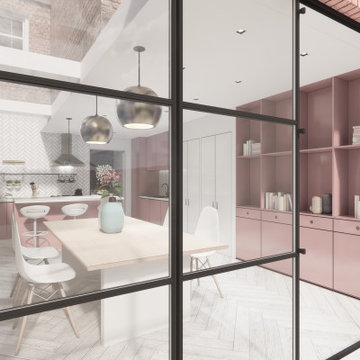
Single storey rear extension + loft conversion to a Wimbledon townhouse.
Idée de décoration pour une cuisine américaine design en L de taille moyenne avec un évier posé, un placard sans porte, des portes de placard beiges, plan de travail en marbre, une crédence blanche, une crédence en céramique, un électroménager noir, parquet clair, îlot, un sol blanc, un plan de travail blanc et un plafond décaissé.
Idée de décoration pour une cuisine américaine design en L de taille moyenne avec un évier posé, un placard sans porte, des portes de placard beiges, plan de travail en marbre, une crédence blanche, une crédence en céramique, un électroménager noir, parquet clair, îlot, un sol blanc, un plan de travail blanc et un plafond décaissé.
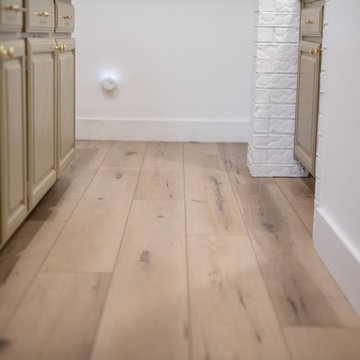
Warm, light, and inviting with characteristic knot vinyl floors that bring a touch of wabi-sabi to every room. This rustic maple style is ideal for Japanese and Scandinavian-inspired spaces. With the Modin Collection, we have raised the bar on luxury vinyl plank. The result is a new standard in resilient flooring. Modin offers true embossed in register texture, a low sheen level, a rigid SPC core, an industry-leading wear layer, and so much more.
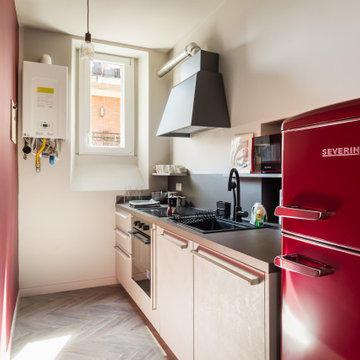
Un piccolo appartamento in una palazzina del 1909 trasformato in casa vacanze.
La ristrutturazione ha interessato sia l'adeguamento degli elementi funzionali quali impianti, infissi esterni, ecc., sia i dettagli, ossia le finiture, l'arredamento ed i complementi d'arredo.
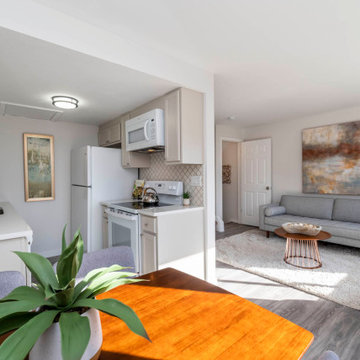
A complete remodel of all areas, adding new appliances, tile, paint, flooring, lighting, doors, plumbing fixtures and staging.
Réalisation d'une petite cuisine américaine parallèle minimaliste avec un évier encastré, un placard à porte shaker, des portes de placard beiges, un plan de travail en quartz, une crédence beige, une crédence en céramique, un électroménager blanc, sol en stratifié, un sol gris, un plan de travail blanc et un plafond décaissé.
Réalisation d'une petite cuisine américaine parallèle minimaliste avec un évier encastré, un placard à porte shaker, des portes de placard beiges, un plan de travail en quartz, une crédence beige, une crédence en céramique, un électroménager blanc, sol en stratifié, un sol gris, un plan de travail blanc et un plafond décaissé.
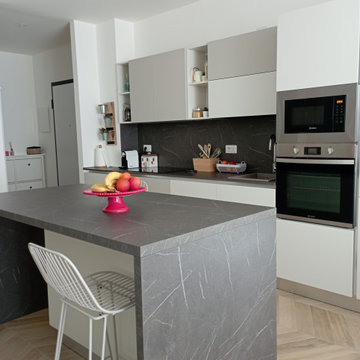
progettazione di cucina su misura per una nuova abitazione moderno contemporanea in collaborazione con Creo Kitchens Alessandria Store
Inspiration pour une grande cuisine ouverte linéaire minimaliste avec un évier intégré, un placard à porte plane, des portes de placard beiges, un plan de travail en stratifié, une crédence grise, un électroménager en acier inoxydable, parquet clair, îlot, un plan de travail gris et un plafond décaissé.
Inspiration pour une grande cuisine ouverte linéaire minimaliste avec un évier intégré, un placard à porte plane, des portes de placard beiges, un plan de travail en stratifié, une crédence grise, un électroménager en acier inoxydable, parquet clair, îlot, un plan de travail gris et un plafond décaissé.
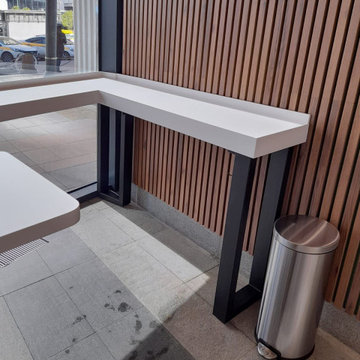
Флагманский корнер точки быстрого питания "Беляшерия" в Москва - Сити.
Réalisation d'une petite cuisine design en L avec un placard avec porte à panneau surélevé, des portes de placard beiges, un plan de travail en surface solide, un électroménager en acier inoxydable, un sol en carrelage de porcelaine, 2 îlots, un sol gris, un plan de travail blanc et un plafond décaissé.
Réalisation d'une petite cuisine design en L avec un placard avec porte à panneau surélevé, des portes de placard beiges, un plan de travail en surface solide, un électroménager en acier inoxydable, un sol en carrelage de porcelaine, 2 îlots, un sol gris, un plan de travail blanc et un plafond décaissé.
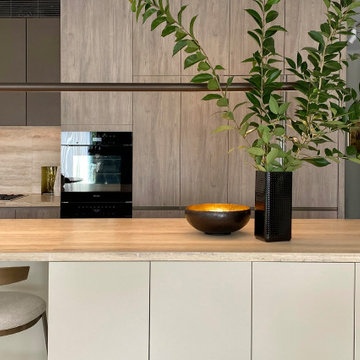
Massimo Interiors was engaged to style the interiors of this contemporary Brighton project, for a professional and polished end-result. When styling, my job is to interpret a client’s brief, and come up with ideas and creative concepts for the shoot. The aim was to keep it inviting and warm.
Blessed with a keen eye for aesthetics and details, I was able to successfully capture the best features, angles, and overall atmosphere of this newly built property.
With a knack for bringing a shot to life, I enjoy arranging objects, furniture and products to tell a story, what props to add and what to take away. I make sure that the composition is as complete as possible; that includes art, accessories, textiles and that finishing layer. Here, the introduction of soft finishes, textures, gold accents and rich merlot tones, are a welcome juxtaposition to the hard surfaces.
Sometimes it can be very different how things read on camera versus how they read in real life. I think a lot of finished projects can often feel bare if you don’t have things like books, textiles, objects, and my absolute favourite, fresh flowers.
I am very adept at working closely with photographers to get the right shot, yet I control most of the styling, and let the photographer focus on getting the shot. Despite the intricate logistics behind the scenes, not only on shoot days but also those prep days and return days too, the final photos are a testament to creativity and hard work.
Idées déco de cuisines avec des portes de placard beiges et un plafond décaissé
7