Idées déco de cuisines avec des portes de placard beiges et un plafond voûté
Trier par :
Budget
Trier par:Populaires du jour
21 - 40 sur 434 photos
1 sur 3
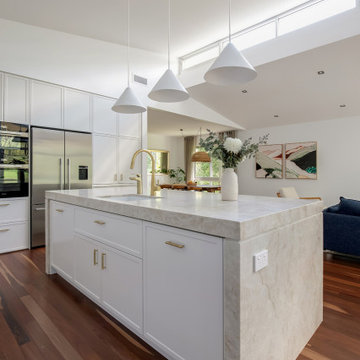
Exemple d'une grande arrière-cuisine tendance en L avec un évier encastré, un placard à porte shaker, des portes de placard beiges, un plan de travail en quartz, une crédence multicolore, une crédence en dalle de pierre, un électroménager noir, un sol en bois brun, îlot, un sol marron, un plan de travail multicolore et un plafond voûté.
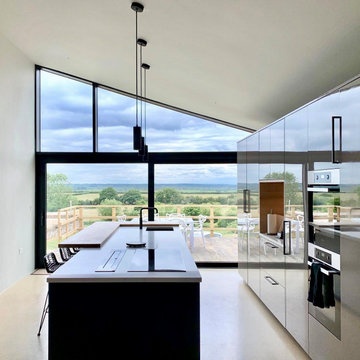
Inspiration pour une grande cuisine ouverte linéaire design avec un évier posé, un placard à porte plane, des portes de placard beiges, un plan de travail en quartz, sol en béton ciré, îlot, un plan de travail blanc et un plafond voûté.
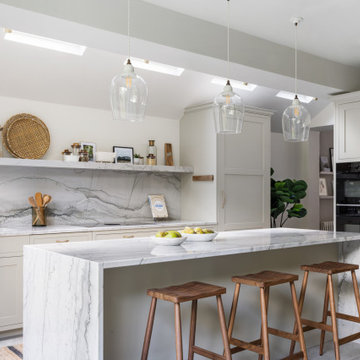
In this London project, Chantel Elshout has masterfully incorporated Davonport's Holkham style furniture into a contemporary design. The Holkham range, known for its classic shaker style, lends itself to bold colour schemes, statement tiles, and aged metal hardware.
Its simplicity and pared-back style make it a versatile choice for various spaces, including smaller kitchens.
In this project, the Holkham furniture's inherent elegance and poise are retained, with its narrow rails and styles and a simplified surrounding frame.
The furniture itself becomes a focal point, demonstrating how the beauty of the Holkham range lies in how it is styled.
Chantel Elshout, with her expertise in kitchen and interior design, has created a unique and thoughtful theme for the project.
Her approach to design is holistic, keeping sustainability at the forefront and focusing on designing timeless, multifunctional spaces that complement the client's lifestyle and reflect their personality.
The project showcases the perfect blend of contemporary style with the classic charm of the Holkham range. The design bridges the gap between rustic country and urban kitchen design, demonstrating a relaxed, classic style.
The use of bespoke cabinets, worktops, and other elements from the Holkham range adds to the overall aesthetic and functionality of the space.
This project is a testament to the versatility of Davonport's Holkham range and Chantel Elshout's expertise in creating unique, comfortable, and innovative interiors of understated luxury and relaxed elegance.
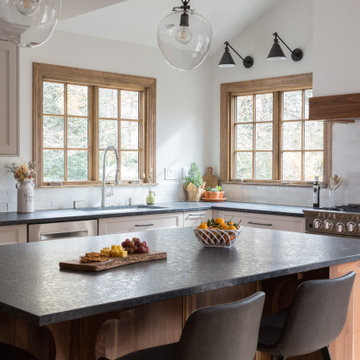
Two toned off-white and wood kitchen
Aménagement d'une grande cuisine classique en L avec un évier encastré, des portes de placard beiges, un plan de travail en granite, une crédence blanche, une crédence en céramique, un électroménager en acier inoxydable, un sol en bois brun, îlot, un sol marron, plan de travail noir, un plafond voûté et un placard avec porte à panneau encastré.
Aménagement d'une grande cuisine classique en L avec un évier encastré, des portes de placard beiges, un plan de travail en granite, une crédence blanche, une crédence en céramique, un électroménager en acier inoxydable, un sol en bois brun, îlot, un sol marron, plan de travail noir, un plafond voûté et un placard avec porte à panneau encastré.
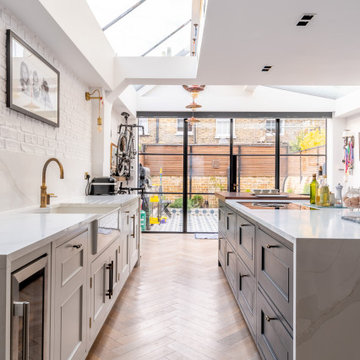
Idée de décoration pour une grande cuisine ouverte parallèle tradition avec un évier posé, un placard avec porte à panneau encastré, des portes de placard beiges, plan de travail en marbre, une crédence blanche, une crédence en marbre, un électroménager noir, parquet clair, îlot, un sol marron, un plan de travail blanc et un plafond voûté.
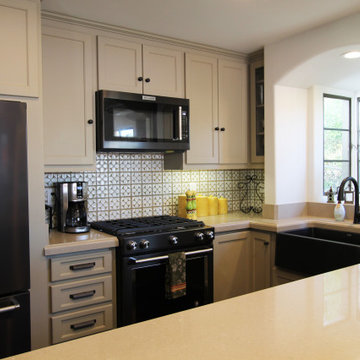
Exemple d'une petite cuisine en U fermée avec un évier de ferme, un placard à porte shaker, des portes de placard beiges, une crédence en céramique, un électroménager noir, parquet foncé, aucun îlot, un sol noir, un plan de travail beige et un plafond voûté.
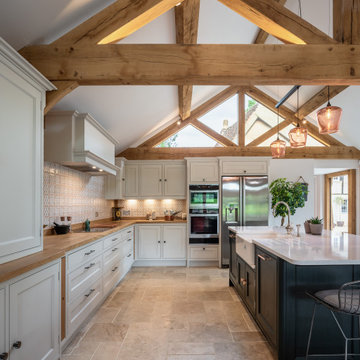
Idées déco pour une cuisine bicolore campagne en L avec un évier de ferme, un placard à porte affleurante, des portes de placard beiges, un plan de travail en bois, une crédence multicolore, un électroménager en acier inoxydable, îlot, un sol beige, un plan de travail marron et un plafond voûté.

Contemporary kitchen design with greige shaker doors, styled with brass hexagon handles and white dekton countertop, double belfast sink with brass quooker tap.
Double pantry styled with U shape shelving, worktop and engraved drawers along with reeded glass. Black island with induction hob.

This 1790 farmhouse had received an addition to the historic ell in the 1970s, with a more recent renovation encompassing the kitchen and adding a small mudroom & laundry room in the ’90s. Unfortunately, as happens all too often, it had been done in a way that was architecturally inappropriate style of the home.
We worked within the available footprint to create “layers of implied time,” reinstating stylistic integrity and un-muddling the mistakes of more recent renovations.
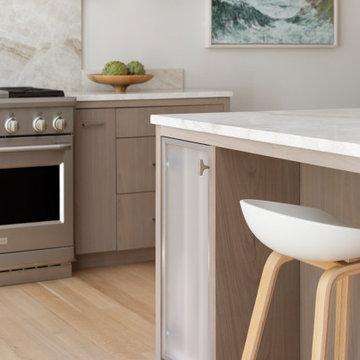
Aménagement d'une très grande cuisine ouverte bord de mer en L avec un évier encastré, un placard à porte vitrée, des portes de placard beiges, plan de travail en marbre, une crédence beige, une crédence en marbre, un électroménager en acier inoxydable, parquet clair, îlot, un sol beige, un plan de travail beige et un plafond voûté.
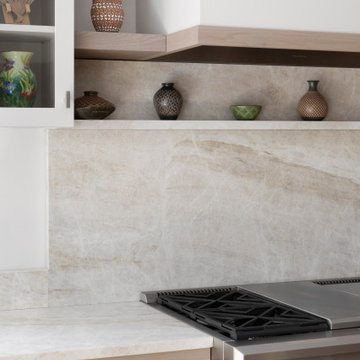
Idées déco pour une très grande cuisine ouverte bord de mer en L avec un évier encastré, un placard à porte plane, des portes de placard beiges, plan de travail en marbre, une crédence beige, une crédence en marbre, un électroménager en acier inoxydable, parquet clair, îlot, un sol beige, un plan de travail beige et un plafond voûté.

We wanted to create a space where all the family would could get together and enjoy or entertain friends. We designed a warm palette of taupes, creams and brass fittings. The quartz surfaces gave the kitchen a beautiful gloss finish with the wood panelling to the front of the island the perfect finishing and unique touch.

Aménagement d'une cuisine en L avec un placard avec porte à panneau surélevé, des portes de placard beiges, une crédence beige, un électroménager en acier inoxydable, parquet foncé, îlot, un sol marron, un plan de travail beige et un plafond voûté.
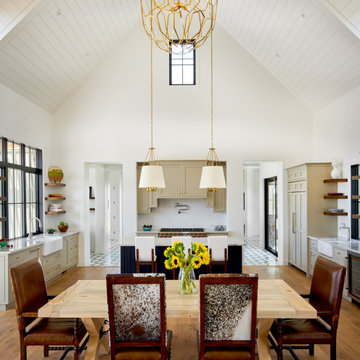
Exemple d'une grande cuisine ouverte nature en U avec un évier de ferme, des portes de placard beiges, une crédence blanche, un sol en bois brun, îlot, un sol marron et un plafond voûté.

Idées déco pour une grande cuisine ouverte linéaire moderne avec un évier encastré, un placard à porte plane, des portes de placard beiges, un plan de travail en quartz, une crédence beige, une crédence en carrelage de pierre, un électroménager en acier inoxydable, sol en stratifié, 2 îlots, un sol beige, un plan de travail blanc et un plafond voûté.
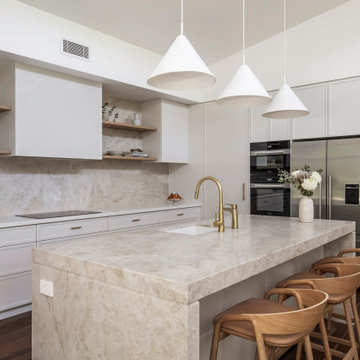
Cette image montre une grande arrière-cuisine design en L avec un évier encastré, un placard à porte shaker, des portes de placard beiges, un plan de travail en quartz, une crédence multicolore, une crédence en dalle de pierre, un électroménager noir, un sol en bois brun, îlot, un sol marron, un plan de travail multicolore et un plafond voûté.
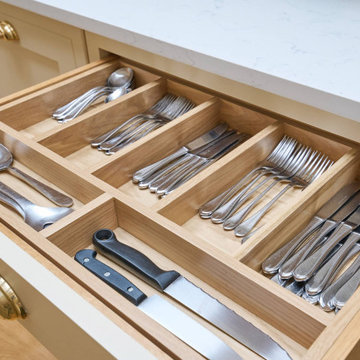
Our latest kitchen project in Barnes marries elegance and modern functionality, via an in-frame Shaker-style kitchen that has been designed to take centre stage in any home.
The colour palette brings warmth and sophistication to the space; the cabinets are finished in Farrow & Ball's Matchstick, a soft, inviting shade that creates a welcoming atmosphere. Complementing this, the kitchen island boasts the rich and earthy tone of the brand's Olive shade, adding a touch of depth and character to the room.
To enhance the overall aesthetic, the handles – which beautifully accentuate the kitchen’s classic shaker design – are unlacquered brass.
Completing the look is the Carrara Classic Quartz worktop, which exudes luxury. The timeless beauty of Carrara marble is replicated in this engineered stone, ensuring a durable and low-maintenance surface that will withstand the demands of everyday use.
Aesthetics are key here, but this kitchen has also been designed with functionality in mind. The In Frame Shaker style offers ample storage space, providing a seamless blend of form and function. The carefully crafted cabinets and drawers offer convenient organisation options, ensuring your kitchen remains clutter-free and easy to navigate.
Whether preparing a gourmet meal for family and friends or enjoying a quiet cup of tea, this kitchen provides the perfect backdrop for a wealth of memorable moments. It's a space that effortlessly combines style, practicality, and a warm and inviting atmosphere.
Feeling inspired by this Frame Shaker kitchen project in Barnes? Take the first step towards your dream kitchen and get in touch with us today.
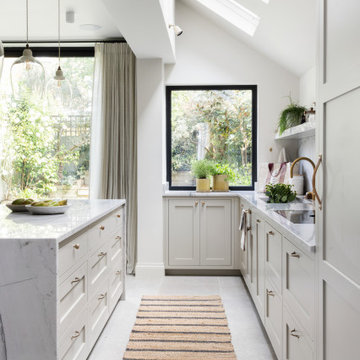
In this London project, Chantel Elshout has masterfully incorporated Davonport's Holkham style furniture into a contemporary design. The Holkham range, known for its classic shaker style, lends itself to bold colour schemes, statement tiles, and aged metal hardware.
Its simplicity and pared-back style make it a versatile choice for various spaces, including smaller kitchens.
In this project, the Holkham furniture's inherent elegance and poise are retained, with its narrow rails and styles and a simplified surrounding frame.
The furniture itself becomes a focal point, demonstrating how the beauty of the Holkham range lies in how it is styled.
Chantel Elshout, with her expertise in kitchen and interior design, has created a unique and thoughtful theme for the project.
Her approach to design is holistic, keeping sustainability at the forefront and focusing on designing timeless, multifunctional spaces that complement the client's lifestyle and reflect their personality.
The project showcases the perfect blend of contemporary style with the classic charm of the Holkham range. The design bridges the gap between rustic country and urban kitchen design, demonstrating a relaxed, classic style.
The use of bespoke cabinets, worktops, and other elements from the Holkham range adds to the overall aesthetic and functionality of the space.
This project is a testament to the versatility of Davonport's Holkham range and Chantel Elshout's expertise in creating unique, comfortable, and innovative interiors of understated luxury and relaxed elegance.
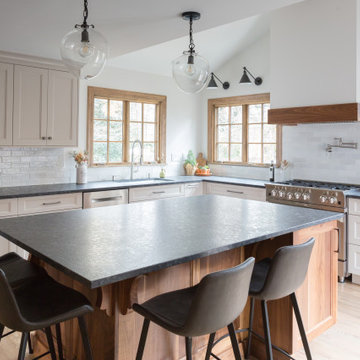
Two toned off-white and wood kitchen
Aménagement d'une grande cuisine américaine classique en L avec un évier encastré, un placard à porte shaker, des portes de placard beiges, un plan de travail en granite, une crédence blanche, une crédence en céramique, un électroménager en acier inoxydable, un sol en bois brun, îlot, un sol marron, plan de travail noir et un plafond voûté.
Aménagement d'une grande cuisine américaine classique en L avec un évier encastré, un placard à porte shaker, des portes de placard beiges, un plan de travail en granite, une crédence blanche, une crédence en céramique, un électroménager en acier inoxydable, un sol en bois brun, îlot, un sol marron, plan de travail noir et un plafond voûté.
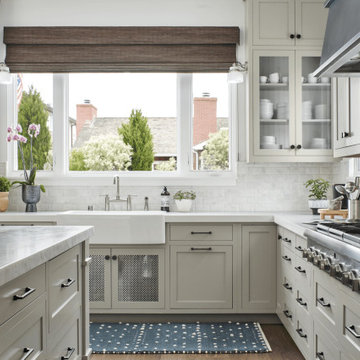
Cette image montre une grande arrière-cuisine beige et blanche marine en L avec un évier encastré, un placard avec porte à panneau encastré, des portes de placard beiges, un plan de travail en quartz modifié, une crédence blanche, une crédence en carreau de porcelaine, un électroménager en acier inoxydable, un sol en bois brun, îlot, un sol marron, un plan de travail blanc, un plafond voûté et fenêtre au-dessus de l'évier.
Idées déco de cuisines avec des portes de placard beiges et un plafond voûté
2