Idées déco de cuisines avec des portes de placard beiges et un plan de travail en quartz
Trier par :
Budget
Trier par:Populaires du jour
81 - 100 sur 4 674 photos
1 sur 3
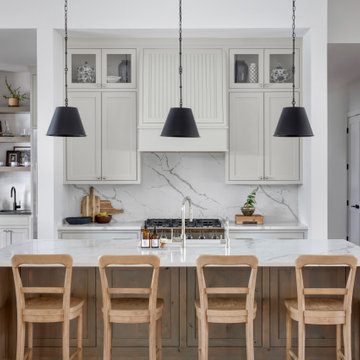
Cette image montre une grande cuisine ouverte rustique en L avec un évier encastré, un placard à porte shaker, des portes de placard beiges, un plan de travail en quartz, une crédence blanche, une crédence en dalle de pierre, un électroménager en acier inoxydable, parquet clair, îlot et un plan de travail blanc.
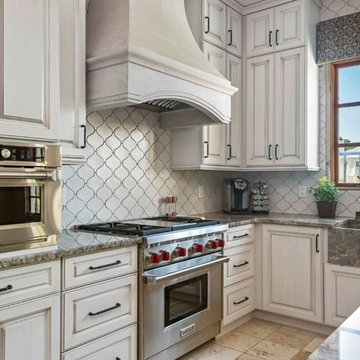
Idée de décoration pour une grande cuisine américaine méditerranéenne en U avec un évier de ferme, un placard avec porte à panneau surélevé, des portes de placard beiges, un plan de travail en quartz, une crédence blanche, une crédence en céramique, un électroménager en acier inoxydable, un sol en travertin, îlot, un sol beige et un plan de travail multicolore.
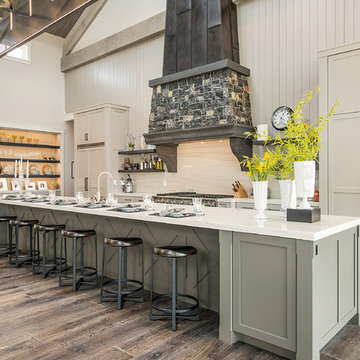
Aménagement d'une grande cuisine américaine encastrable campagne en U avec un placard à porte shaker, des portes de placard beiges, une crédence beige, une crédence en dalle de pierre, parquet foncé, îlot, un sol marron, un évier de ferme, un plan de travail en quartz et un plan de travail blanc.
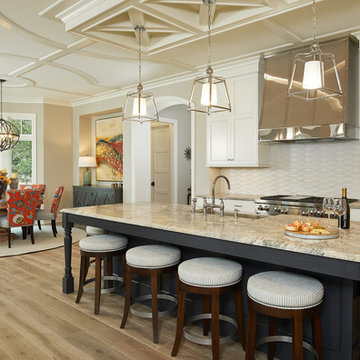
Luxury finishes, such as Italian quartzite countertops, stainless steel hood and Ann Sacks backsplash, flow throughout this sophisticated kitchen.
Photo credit: Ashley Avila Photography

Paolo Fusco
Idées déco pour une cuisine ouverte moderne en L de taille moyenne avec un évier intégré, un placard à porte plane, des portes de placard beiges, un plan de travail en quartz, une crédence grise, une crédence en marbre, un électroménager en acier inoxydable, parquet peint, une péninsule et un sol blanc.
Idées déco pour une cuisine ouverte moderne en L de taille moyenne avec un évier intégré, un placard à porte plane, des portes de placard beiges, un plan de travail en quartz, une crédence grise, une crédence en marbre, un électroménager en acier inoxydable, parquet peint, une péninsule et un sol blanc.
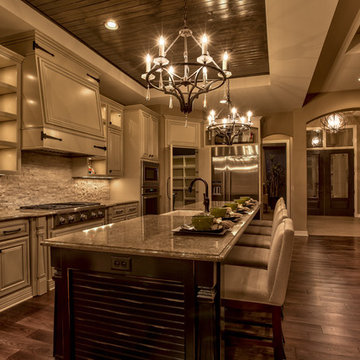
Interior Design by Shawn Falcone and Michele Hybner. Photo by Amoura Productions.
Exemple d'une cuisine ouverte montagne en L de taille moyenne avec un évier de ferme, un placard avec porte à panneau surélevé, des portes de placard beiges, un plan de travail en quartz, une crédence beige, une crédence en carrelage de pierre, un électroménager en acier inoxydable, parquet foncé, îlot et un sol marron.
Exemple d'une cuisine ouverte montagne en L de taille moyenne avec un évier de ferme, un placard avec porte à panneau surélevé, des portes de placard beiges, un plan de travail en quartz, une crédence beige, une crédence en carrelage de pierre, un électroménager en acier inoxydable, parquet foncé, îlot et un sol marron.
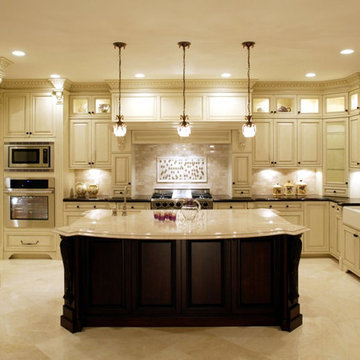
Réalisation d'une grande cuisine tradition en L fermée avec un évier de ferme, un placard avec porte à panneau surélevé, des portes de placard beiges, un plan de travail en quartz, une crédence beige, un électroménager en acier inoxydable, un sol en travertin, îlot, un sol beige, une crédence en mosaïque et un plan de travail beige.
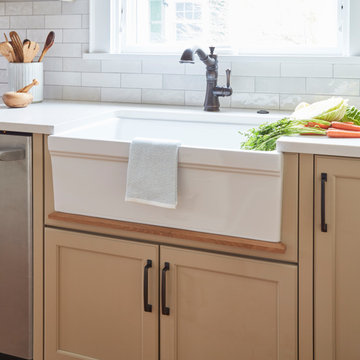
Download our free ebook, Creating the Ideal Kitchen. DOWNLOAD NOW
The homeowners came to us looking to update the kitchen in their historic 1897 home. The home had gone through an extensive renovation several years earlier that added a master bedroom suite and updates to the front façade. The kitchen however was not part of that update and a prior 1990’s update had left much to be desired. The client is an avid cook, and it was just not very functional for the family.
The original kitchen was very choppy and included a large eat in area that took up more than its fair share of the space. On the wish list was a place where the family could comfortably congregate, that was easy and to cook in, that feels lived in and in check with the rest of the home’s décor. They also wanted a space that was not cluttered and dark – a happy, light and airy room. A small powder room off the space also needed some attention so we set out to include that in the remodel as well.
See that arch in the neighboring dining room? The homeowner really wanted to make the opening to the dining room an arch to match, so we incorporated that into the design.
Another unfortunate eyesore was the state of the ceiling and soffits. Turns out it was just a series of shortcuts from the prior renovation, and we were surprised and delighted that we were easily able to flatten out almost the entire ceiling with a couple of little reworks.
Other changes we made were to add new windows that were appropriate to the new design, which included moving the sink window over slightly to give the work zone more breathing room. We also adjusted the height of the windows in what was previously the eat-in area that were too low for a countertop to work. We tried to keep an old island in the plan since it was a well-loved vintage find, but the tradeoff for the function of the new island was not worth it in the end. We hope the old found a new home, perhaps as a potting table.
Designed by: Susan Klimala, CKD, CBD
Photography by: Michael Kaskel
For more information on kitchen and bath design ideas go to: www.kitchenstudio-ge.com
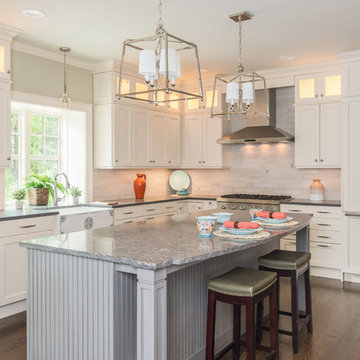
New construction coastal kitchen in Bedford, MA
Brand: Kitchen - Brookhaven, Bathroom - Wood-Mode
Door Style: Kitchen - Presidio Recessed, Bathroom - Barcelona
Finish: Kitchen - Antique White, Bathroom - Sienna
Countertop: Caesar Stone "Coastal Gray"
Hardware: Kitchen - Polished Nickel, Bathroom - Brushed Nickel
Designer: Rich Dupre
Photos: Baumgart Creative Media
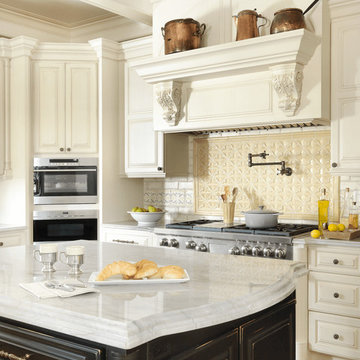
Featuring Crystal Cabinetry
Interior design by Property Enhancements
Photography by Alise O'Brien
Idées déco pour une cuisine classique en U avec un placard avec porte à panneau surélevé, des portes de placard beiges, un plan de travail en quartz, une crédence beige, un électroménager en acier inoxydable, un sol en bois brun et 2 îlots.
Idées déco pour une cuisine classique en U avec un placard avec porte à panneau surélevé, des portes de placard beiges, un plan de travail en quartz, une crédence beige, un électroménager en acier inoxydable, un sol en bois brun et 2 îlots.

Lisa Lodwig
Idées déco pour une cuisine ouverte encastrable contemporaine en L de taille moyenne avec un placard à porte plane, un plan de travail en quartz, une crédence bleue, une crédence en feuille de verre, un sol en carrelage de porcelaine, un évier encastré, des portes de placard beiges, une péninsule et un sol noir.
Idées déco pour une cuisine ouverte encastrable contemporaine en L de taille moyenne avec un placard à porte plane, un plan de travail en quartz, une crédence bleue, une crédence en feuille de verre, un sol en carrelage de porcelaine, un évier encastré, des portes de placard beiges, une péninsule et un sol noir.
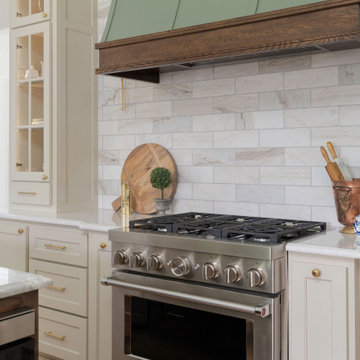
Cette photo montre une grande cuisine ouverte chic en U avec un évier encastré, un placard à porte shaker, des portes de placard beiges, un plan de travail en quartz, une crédence blanche, une crédence en marbre, un électroménager en acier inoxydable, parquet clair et îlot.
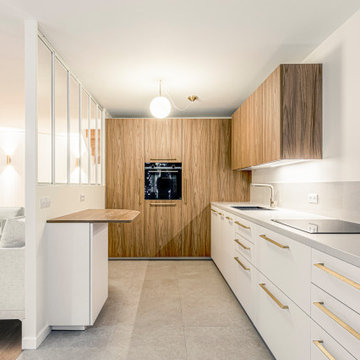
Plongez dans cette cuisine moderne au design épuré, où les placards en bois se marient parfaitement avec le sol en carrelage gris. Un comptoir en quartz brillant, équipé d'électroménager encastré, offre un espace de travail pratique. Le bar petit-déjeuner adjacent invite à la détente et aux moments partagés. Les luminaires minimalistes éclairent subtilement l'espace, tandis que les tiroirs avec poignées dorées ajoutent une touche d'élégance. Avec un espace de rangement optimisé, cette cuisine allie fonctionnalité et esthétisme pour une expérience de décoration intérieure exceptionnelle.
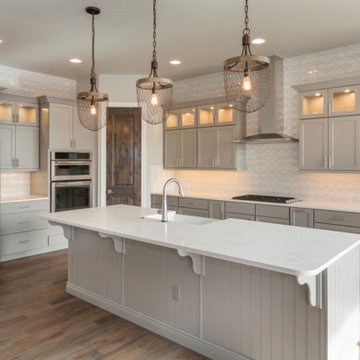
Réalisation d'une grande cuisine tradition en L avec un évier de ferme, un placard avec porte à panneau encastré, des portes de placard beiges, un plan de travail en quartz, une crédence blanche, une crédence en carreau de porcelaine, un électroménager en acier inoxydable, un sol en bois brun, îlot, un sol marron et un plan de travail blanc.
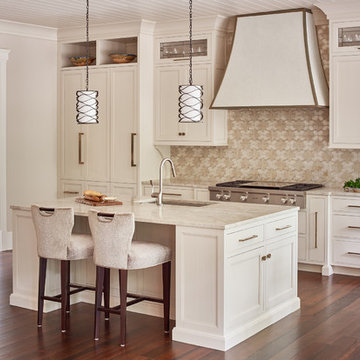
Open kitchen for family gatherings with a great work space for the cook.
Idée de décoration pour une grande cuisine américaine tradition avec un évier 1 bac, des portes de placard beiges, un plan de travail en quartz, une crédence beige, un électroménager en acier inoxydable, un sol en bois brun, îlot, un sol marron et un placard à porte affleurante.
Idée de décoration pour une grande cuisine américaine tradition avec un évier 1 bac, des portes de placard beiges, un plan de travail en quartz, une crédence beige, un électroménager en acier inoxydable, un sol en bois brun, îlot, un sol marron et un placard à porte affleurante.
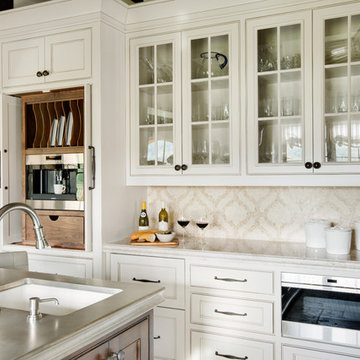
Design showroom Kitchen for Gabriel Builders featuring a Wolf built in coffee maker center with storage for baking, mosaic tile backsplash, pewter island, wolf appliances, quartzite countertops, glass cabinets by NIcholas James Fine Woodworking, Douglass Fir beams
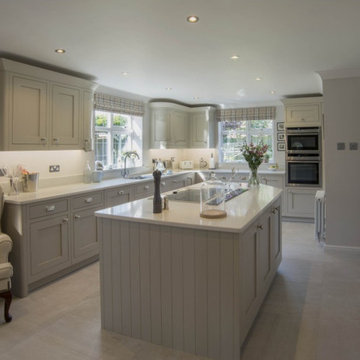
Truly an inspirational open plan kitchen, this was 2nd time round for a painted kitchen for Julie. No mistakes this time, using Panorama's 1909 range.
Chrome wide coach handles and a massive cornice, make 1909 a true statement.
Do pay attention when selecting your cupboard doors, they don't look after themselves. Painted kitchens are super for longevity as they can be re finished and repairs, feint whisper lines at joints, are characteristic of a smooth finish, and can be expected, if you don't wish to see these, check out our Milton grained door which is painted and is wire brushed to reveal the true grain
Project Year: 2015
Project Cost: £10,001 - £25,000
Country: United Kingdom
Postcode: l65bg
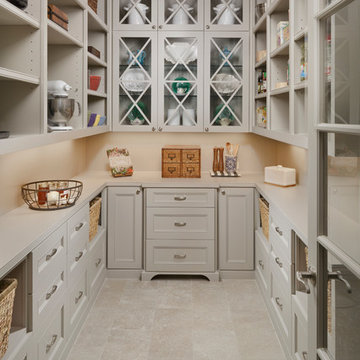
Kolanowski Studio
Idées déco pour une arrière-cuisine classique en U avec un placard à porte vitrée, des portes de placard beiges, une crédence beige, un sol beige, un plan de travail en quartz et un sol en carrelage de porcelaine.
Idées déco pour une arrière-cuisine classique en U avec un placard à porte vitrée, des portes de placard beiges, une crédence beige, un sol beige, un plan de travail en quartz et un sol en carrelage de porcelaine.
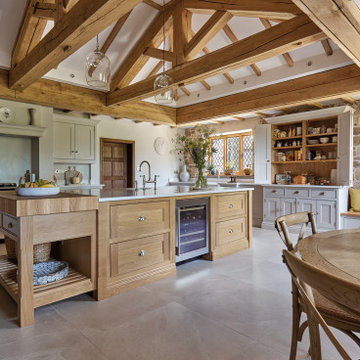
This country style shaker kitchen has been thoughtfully designed to compliment a magnificent and historic Tudor country house in the beautiful south Shropshire countryside. Every requirement of our client was considered during the design process and the results are spectacular. A generous and welcoming oak island is surrounded by soft warm grey cabinetry that has been expertly fitted to the characterful stone walls. A window seat sits below one of the thoughtfully restored windows, making it the perfect place to relax after a stroll in the countryside. A bifold breakfast pantry makes preparing the most important meal of the day a breeze, while the generous Belfast sink sits proudly under another beautifully crafted window. The bespoke chimney breast detail and cabinetry frame the impressive AGA range cooker perfectly.
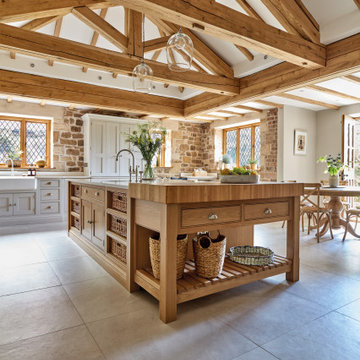
This country style shaker kitchen has been thoughtfully designed to compliment a magnificent and historic Tudor country house in the beautiful south Shropshire countryside. Every requirement of our client was considered during the design process and the results are spectacular. A generous and welcoming oak island is surrounded by soft warm grey cabinetry that has been expertly fitted to the characterful stone walls. A window seat sits below one of the thoughtfully restored windows, making it the perfect place to relax after a stroll in the countryside. A bifold breakfast pantry makes preparing the most important meal of the day a breeze, while the generous Belfast sink sits proudly under another beautifully crafted window. The bespoke chimney breast detail and cabinetry frame the impressive AGA range cooker perfectly.
Idées déco de cuisines avec des portes de placard beiges et un plan de travail en quartz
5