Idées déco de cuisines avec des portes de placard beiges et un plan de travail jaune
Trier par :
Budget
Trier par:Populaires du jour
81 - 100 sur 125 photos
1 sur 3
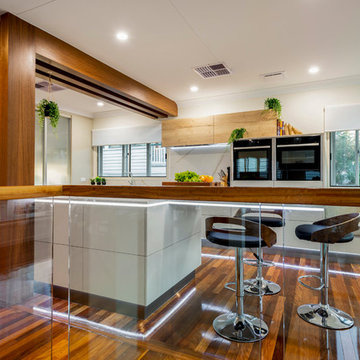
Kitchen Renovation with Large Format Porcelain splashbacks ,Cantilevered Island Benchtop and Upholstered casual Seated Area.
Photos by Steve Ryan of RixRyan
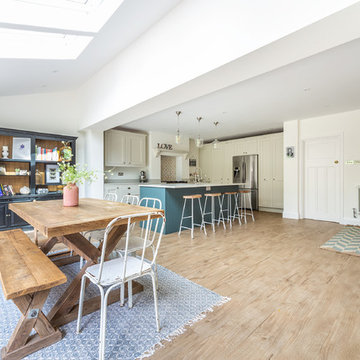
Cette photo montre une grande cuisine américaine chic avec un évier posé, un placard à porte shaker, des portes de placard beiges, plan de travail en marbre, un électroménager en acier inoxydable, parquet clair, îlot et un plan de travail jaune.
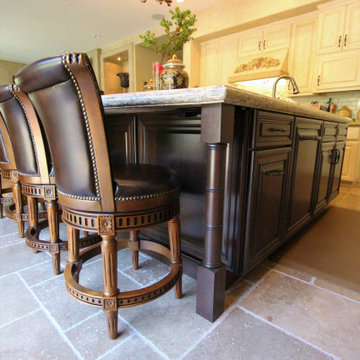
This beautiful estate is positioned with beautiful views and mountain sides around which is why the client loves it so much and never wants to leave. She has lots of pretty decor and treasures she had collected over the years of travelling and wanted to give the home a facelift and better display those items, including a Murano glass chandelier from Italy. The kitchen had a strange peninsula and dining nook that we removed and replaced with a kitchen continent (larger than an island) and built in around the patio door that hide outlets and controls and other supplies. We changed all the flooring, stairway and railing including the gallery area, fireplaces, entryway and many other touches, completely updating the downstairs. Upstairs we remodeled the master bathroom, walk-in closet and after everything was done, she loved it so much that she had us come back a few years later to add another patio door with built in downstairs and an elevator from the master suite to the great room and also opened to a spa outside. (Photo credit; Shawn Lober Construction)
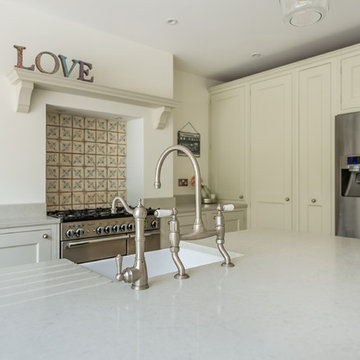
Idées déco pour une grande cuisine américaine classique avec un évier posé, un placard à porte shaker, des portes de placard beiges, plan de travail en marbre, un électroménager en acier inoxydable, parquet clair, îlot et un plan de travail jaune.
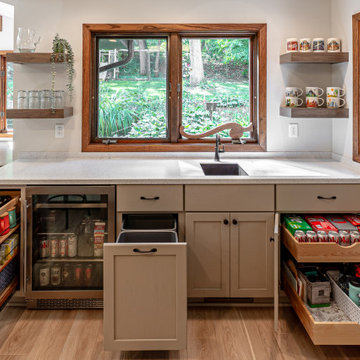
The wet bar includes features such as roll out trays, double trash bins, and a storage caddy.
Inspiration pour une cuisine traditionnelle en U fermée et de taille moyenne avec un évier encastré, un placard avec porte à panneau encastré, des portes de placard beiges, un plan de travail en quartz modifié, une crédence blanche, une crédence en carrelage métro, un électroménager en acier inoxydable, îlot, un plan de travail jaune et poutres apparentes.
Inspiration pour une cuisine traditionnelle en U fermée et de taille moyenne avec un évier encastré, un placard avec porte à panneau encastré, des portes de placard beiges, un plan de travail en quartz modifié, une crédence blanche, une crédence en carrelage métro, un électroménager en acier inoxydable, îlot, un plan de travail jaune et poutres apparentes.
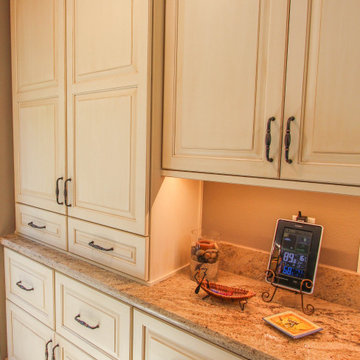
Eclectic kitchen with lots of storage and counter space and room to show off the client's treasures from traveling. (Photo Credit; Shawn Lober Construction)
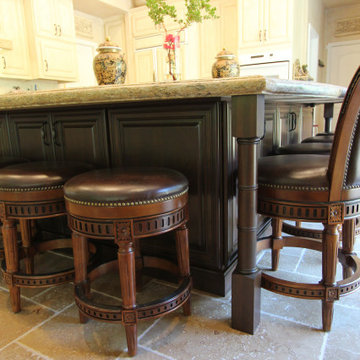
This beautiful estate is positioned with beautiful views and mountain sides around which is why the client loves it so much and never wants to leave. She has lots of pretty decor and treasures she had collected over the years of travelling and wanted to give the home a facelift and better display those items, including a Murano glass chandelier from Italy. The kitchen had a strange peninsula and dining nook that we removed and replaced with a kitchen continent (larger than an island) and built in around the patio door that hide outlets and controls and other supplies. We changed all the flooring, stairway and railing including the gallery area, fireplaces, entryway and many other touches, completely updating the downstairs. Upstairs we remodeled the master bathroom, walk-in closet and after everything was done, she loved it so much that she had us come back a few years later to add another patio door with built in downstairs and an elevator from the master suite to the great room and also opened to a spa outside. (Photo credit; Shawn Lober Construction)
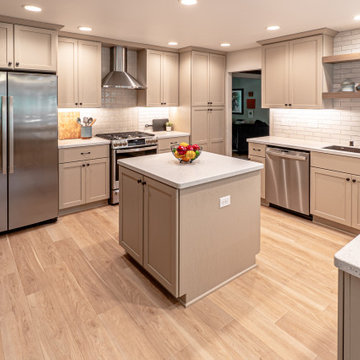
The peninsula is accompanied by a smaller island in the center of the kitchen. Again, the island is a great addition for more counter space and storage.
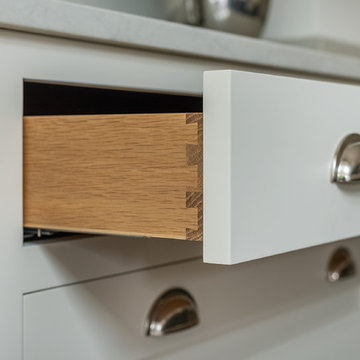
Cette photo montre une grande cuisine américaine chic avec un évier posé, un placard à porte shaker, des portes de placard beiges, plan de travail en marbre, un électroménager en acier inoxydable, parquet clair, îlot et un plan de travail jaune.
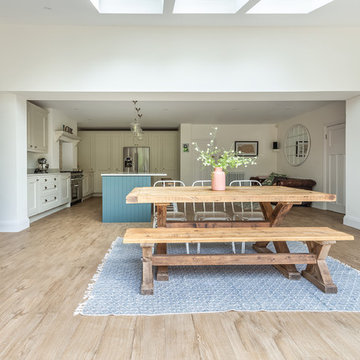
Idée de décoration pour une grande cuisine américaine tradition avec un évier posé, un placard à porte shaker, des portes de placard beiges, plan de travail en marbre, un électroménager en acier inoxydable, parquet clair, îlot et un plan de travail jaune.
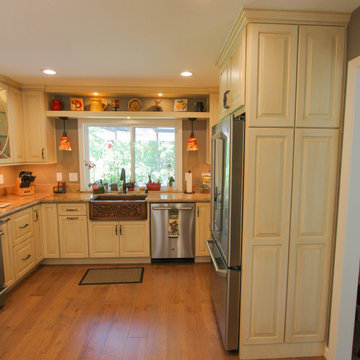
Eclectic kitchen with lots of storage and counter space and room to show off the client's treasures from traveling. (Photo Credit; Shawn Lober Construction)
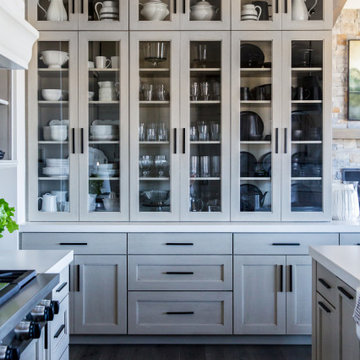
Bright and airy kitchen with ample storage. Featuring built in refrigerator, large island pendant lighting, and island seating.
Idées déco pour une grande cuisine américaine linéaire montagne avec un placard à porte shaker, des portes de placard beiges, une crédence blanche, un électroménager en acier inoxydable, parquet foncé, îlot, un sol marron et un plan de travail jaune.
Idées déco pour une grande cuisine américaine linéaire montagne avec un placard à porte shaker, des portes de placard beiges, une crédence blanche, un électroménager en acier inoxydable, parquet foncé, îlot, un sol marron et un plan de travail jaune.
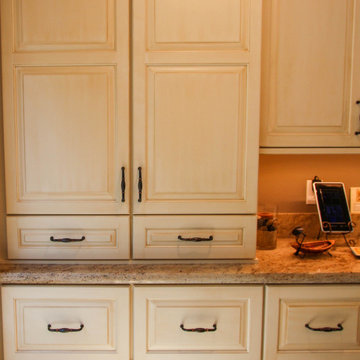
Eclectic kitchen with lots of storage and counter space and room to show off the client's treasures from traveling. (Photo Credit; Shawn Lober Construction)
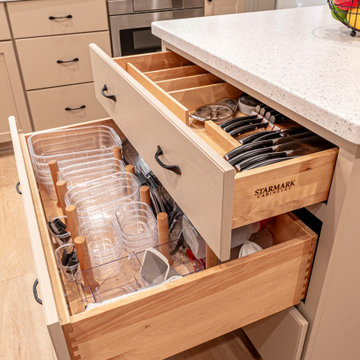
The island also has custom cabinetry to help with organization of kitchen utensils and containers.
Réalisation d'une cuisine tradition en U fermée et de taille moyenne avec un évier encastré, un placard avec porte à panneau encastré, des portes de placard beiges, un plan de travail en quartz modifié, une crédence blanche, une crédence en carrelage métro, un électroménager en acier inoxydable, îlot, un plan de travail jaune et poutres apparentes.
Réalisation d'une cuisine tradition en U fermée et de taille moyenne avec un évier encastré, un placard avec porte à panneau encastré, des portes de placard beiges, un plan de travail en quartz modifié, une crédence blanche, une crédence en carrelage métro, un électroménager en acier inoxydable, îlot, un plan de travail jaune et poutres apparentes.
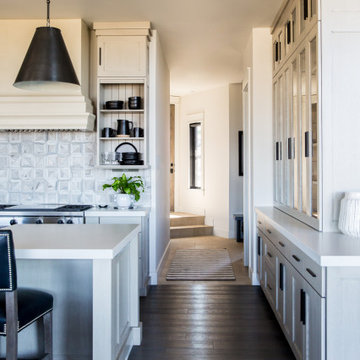
Bright and airy kitchen with ample storage. Featuring built in refrigerator, large island pendant lighting, and island seating.
Réalisation d'une grande cuisine américaine linéaire chalet avec un placard à porte shaker, des portes de placard beiges, une crédence blanche, un électroménager en acier inoxydable, parquet foncé, îlot, un sol marron et un plan de travail jaune.
Réalisation d'une grande cuisine américaine linéaire chalet avec un placard à porte shaker, des portes de placard beiges, une crédence blanche, un électroménager en acier inoxydable, parquet foncé, îlot, un sol marron et un plan de travail jaune.
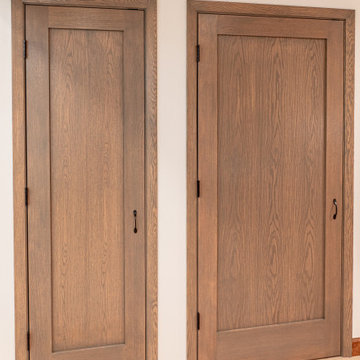
The existing closet doors were replaced with new and improved, easy-to-close doors, that match the remodeled look.
Exemple d'une cuisine chic en U fermée et de taille moyenne avec un évier encastré, un placard avec porte à panneau encastré, des portes de placard beiges, un plan de travail en quartz modifié, une crédence blanche, une crédence en carrelage métro, un électroménager en acier inoxydable, îlot, un plan de travail jaune et poutres apparentes.
Exemple d'une cuisine chic en U fermée et de taille moyenne avec un évier encastré, un placard avec porte à panneau encastré, des portes de placard beiges, un plan de travail en quartz modifié, une crédence blanche, une crédence en carrelage métro, un électroménager en acier inoxydable, îlot, un plan de travail jaune et poutres apparentes.
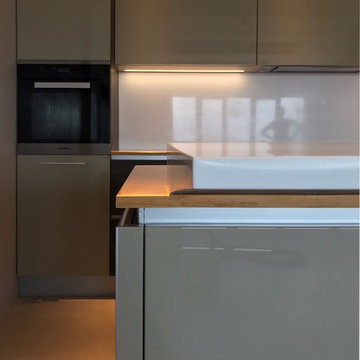
Попов
Aménagement d'une grande cuisine américaine moderne en U avec un évier 2 bacs, un placard à porte plane, un plan de travail en surface solide, une crédence blanche, un sol en carrelage de porcelaine, îlot, un sol beige, des portes de placard beiges, une crédence en feuille de verre, un électroménager noir et un plan de travail jaune.
Aménagement d'une grande cuisine américaine moderne en U avec un évier 2 bacs, un placard à porte plane, un plan de travail en surface solide, une crédence blanche, un sol en carrelage de porcelaine, îlot, un sol beige, des portes de placard beiges, une crédence en feuille de verre, un électroménager noir et un plan de travail jaune.
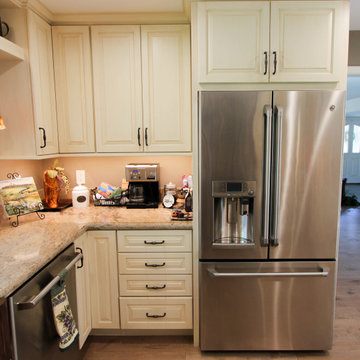
Eclectic kitchen with lots of storage and counter space and room to show off the client's treasures from traveling. (Photo Credit; Shawn Lober Construction)
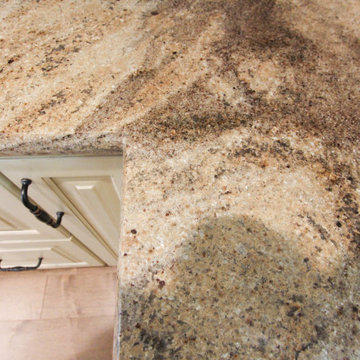
Eclectic kitchen with lots of storage and counter space and room to show off the client's treasures from traveling. (Photo Credit; Shawn Lober Construction)
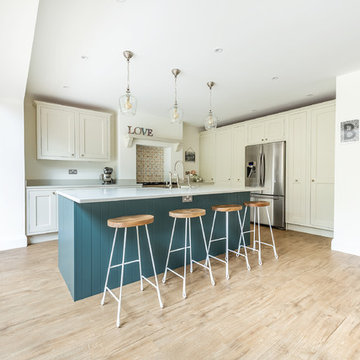
Inspiration pour une grande cuisine américaine traditionnelle avec un évier posé, un placard à porte shaker, des portes de placard beiges, plan de travail en marbre, un électroménager en acier inoxydable, parquet clair, îlot et un plan de travail jaune.
Idées déco de cuisines avec des portes de placard beiges et un plan de travail jaune
5