Idées déco de cuisines avec des portes de placard beiges et un sol beige
Trier par :
Budget
Trier par:Populaires du jour
21 - 40 sur 7 289 photos
1 sur 3
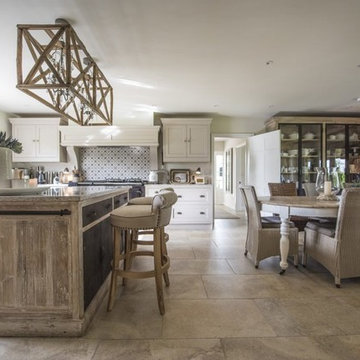
Project Type: Renovation of Family Country Home
Services: Home Design Consultation, Colour Scheme, Soft Furnishings, Flooring, Furniture & Accessories
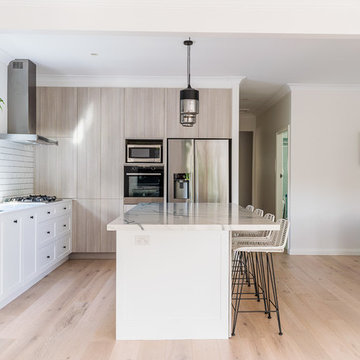
Réalisation d'une cuisine ouverte design en L de taille moyenne avec un évier 2 bacs, un plan de travail en quartz modifié, une crédence blanche, une crédence en carrelage métro, un électroménager noir, parquet clair, îlot, un placard à porte plane, des portes de placard beiges, un sol beige et un plan de travail blanc.
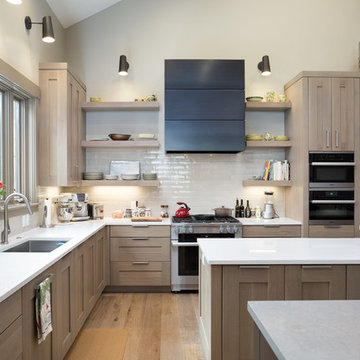
Contemporary Kitchen Space captured by Kyle Aiken Photography
https://www.kaikenphotography.com/
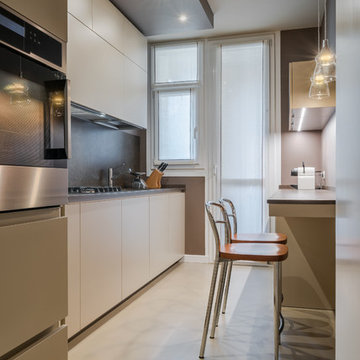
Idée de décoration pour une cuisine design de taille moyenne avec un placard à porte plane, des portes de placard beiges, une crédence noire, un électroménager en acier inoxydable, aucun îlot et un sol beige.
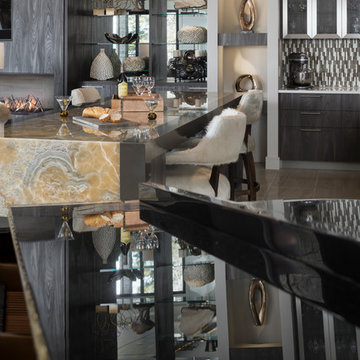
Tommy Daspit Photographer
Cette image montre une grande cuisine ouverte traditionnelle en L avec un évier encastré, un placard à porte plane, des portes de placard beiges, un plan de travail en onyx, une crédence multicolore, une crédence en céramique, un électroménager en acier inoxydable, un sol en carrelage de céramique, 2 îlots et un sol beige.
Cette image montre une grande cuisine ouverte traditionnelle en L avec un évier encastré, un placard à porte plane, des portes de placard beiges, un plan de travail en onyx, une crédence multicolore, une crédence en céramique, un électroménager en acier inoxydable, un sol en carrelage de céramique, 2 îlots et un sol beige.
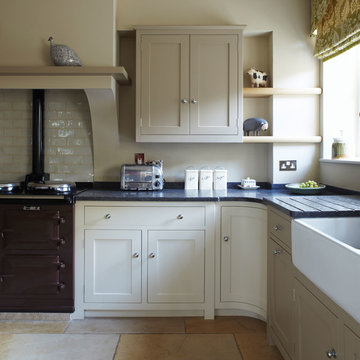
This kitchen has been painted in Salon Drab No.290 Modern Emulsion.
Réalisation d'une cuisine champêtre en L avec un évier de ferme, un placard à porte shaker, des portes de placard beiges, une crédence blanche, une crédence en carrelage métro, un électroménager noir et un sol beige.
Réalisation d'une cuisine champêtre en L avec un évier de ferme, un placard à porte shaker, des portes de placard beiges, une crédence blanche, une crédence en carrelage métro, un électroménager noir et un sol beige.

THE SETUP
Client Background: Our clients, a couple who have transitioned into the empty nest phase, have cherished their home for over three decades without undergoing any significant renovations. With a newfound desire to adapt their living space to better suit their current lifestyle, they’ve embarked on a journey to reimagine their kitchen — the heart of their home. Their aspiration is to cultivate a serene, neutral-toned sanctuary on the first floor that seamlessly merges with their family room, ensuring a harmonious and inviting environment.
Design Inspiration: The renovation is inspired by the couple’s penchant for soft, calming neutrals, using their cherished family room and the kitchen’s existing tile flooring as the cornerstone for the color scheme. This approach aims to foster a sense of warmth and tranquility throughout.
Design Objectives:
Harmonize the kitchen with the family room by adopting a soothing, neutral color scheme, ensuring a seamless flow across the first floor.
Enhance kitchen functionality with thoughtfully designed cabinetry, providing a designated place for every item and maximizing storage efficiency.
Cultivate an inviting and comfortable atmosphere that reflects the homeowners’ desire for a calm and relaxing space.
Design Challenges:
The homeowners wish to retain the existing kitchen tile flooring and integrate it into a refreshed, modern design.
Accommodating a dining area spacious enough for family visits without compromising the kitchen’s open feel or functional layout.
Despite liking the current placement of plumbing and appliances, the homeowners aspire for a more open floor plan to facilitate better movement and interaction.
The need to amplify natural light in the kitchen, especially around the sink area, where existing lighting is insufficient.
Preserving the half-wall between the kitchen and family room, a feature the homeowners want to keep, while ensuring it complements the new design.
THE RENEWED SPACE
Design Solutions:
By choosing a neutral color palette that complements the existing tile, the design unifies the kitchen with the adjacent spaces. The tile’s grout was cleaned and restored, enhancing the floor’s appearance and integrating it seamlessly with the new kitchen aesthetic.
The inclusion of a larger island with seating for two, alongside maintaining a substantial dining table, was achieved by optimizing the spatial layout. This allowed for a sociable yet functional kitchen, accommodating large family gatherings without feeling crowded.
Minor adjustments to the kitchen’s layout maintained the preferred locations for plumbing and appliances while introducing an ‘open’ design concept. Strategic modifications, such as angling the pantry wall, improved the flow and accessibility within the space.
Replacing the garden window with a broader, standard window significantly increased natural light, transforming the sink area into a bright, welcoming space with enhanced views of the outdoors.
The decision to keep the half-wall was ingeniously leveraged to define the dining area while maintaining an open connection to the family room. This feature not only serves as a visual separator but also ties the two spaces together through the shared color scheme and design elements.
The homeowners are thrilled with their newly remodeled kitchen, which has become a hub of warmth and hospitality. Hosting a wedding shower and a birthday party, they have shared their renewed space with friends and family, who have been equally enamored. This remodel has not only met their functional and aesthetic desires but has also enriched their home with a fresh sense of serenity and joy.
The upstairs part of the home is shaping up nicely. Here’s their newly remodeled primary bathroom.

Small kitchen big on storage and luxury finishes.
When you’re limited on increasing a small kitchen’s footprint, it’s time to get creative. By lightening the space with bright, neutral colors and removing upper cabinetry — replacing them with open shelves — we created an open, bistro-inspired kitchen packed with prep space.

This sophisticated french country remodel added unbelievable charm to the homeowners large kitchen and dining space. With an off white perimeter and rich stained island the space feels elegant and well planned. Intricate details can be found throughout the kitchen, including glass inserts with mullion detail, corbels, large crown molding, decorative toe treatments, built-in wood hood, turned posts and contrasting hardware.

Wow factor personified in this now light & bright transitional kitchen design. This custom top to bottom space showcases -
Solid Brass Pendants
Quatzite Counter Tops- in Sea Pearl
Backsplash - full wall of granite
Viking Cooktop
Thermador Warming Drawer
Thermador Double Ovens
Thermador cooler
All Appliances fitted for cabinet finish
Open Concept Shelving
48 Custom Larder
Custom Window Treatments
Brizo Brass Faucet
3 Sided Glass Cabinet Mounted Directly Onto Granite
Custom Hand Crafted Brass Hardware
Chrystal & Solid Brass Chandelier
Cabinet Mounted Gas Fireplace
Custom Designed Ba Stools
New Glass Entry Doors
Custom Stained Hardwood Flooring
Glass Top Breakfast Table with velvet chairs
Custom Hand Embroidered Cafe Kitchen Towel
Kitchen Design by- Dawn D Totty Interior DESIGNS
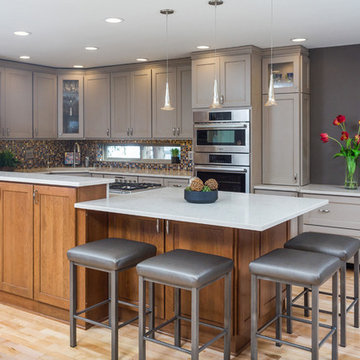
Idée de décoration pour une cuisine ouverte tradition en L de taille moyenne avec un évier encastré, un placard à porte shaker, des portes de placard beiges, un plan de travail en quartz, une crédence multicolore, une crédence en mosaïque, un électroménager en acier inoxydable, parquet clair, îlot, un sol beige et un plan de travail blanc.
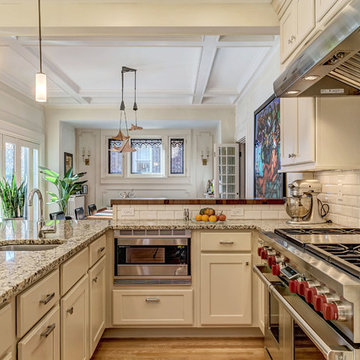
Woodharbor Custom Cabinetry
Idées déco pour une cuisine américaine classique de taille moyenne avec un évier encastré, un placard à porte shaker, des portes de placard beiges, un plan de travail en granite, une crédence beige, une crédence en carreau de porcelaine, un électroménager en acier inoxydable, parquet clair, un sol beige et un plan de travail beige.
Idées déco pour une cuisine américaine classique de taille moyenne avec un évier encastré, un placard à porte shaker, des portes de placard beiges, un plan de travail en granite, une crédence beige, une crédence en carreau de porcelaine, un électroménager en acier inoxydable, parquet clair, un sol beige et un plan de travail beige.

Архитекторы : Стародубцев Алексей, Дорофеева Антонина, фотограф: Дина Александрова
Exemple d'une petite cuisine parallèle et encastrable tendance fermée avec un évier encastré, un placard à porte plane, une péninsule, un sol beige, des portes de placard beiges, une crédence beige et un plan de travail beige.
Exemple d'une petite cuisine parallèle et encastrable tendance fermée avec un évier encastré, un placard à porte plane, une péninsule, un sol beige, des portes de placard beiges, une crédence beige et un plan de travail beige.

Idées déco pour une grande cuisine classique avec un placard avec porte à panneau surélevé, des portes de placard beiges, une crédence métallisée, un électroménager en acier inoxydable, îlot, un sol beige, un plan de travail gris, un plan de travail en granite et une crédence en dalle métallique.
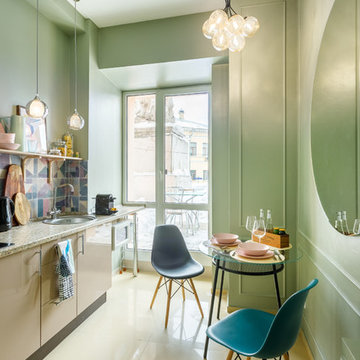
Алексей Довгуля
Idée de décoration pour une cuisine linéaire design fermée avec un évier posé, un placard à porte plane, des portes de placard beiges, une crédence multicolore, aucun îlot, un sol beige et un plan de travail multicolore.
Idée de décoration pour une cuisine linéaire design fermée avec un évier posé, un placard à porte plane, des portes de placard beiges, une crédence multicolore, aucun îlot, un sol beige et un plan de travail multicolore.
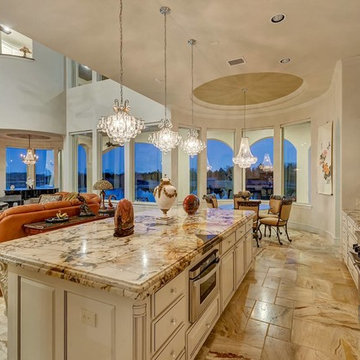
Aménagement d'une cuisine ouverte méditerranéenne en L avec un placard avec porte à panneau surélevé, des portes de placard beiges, un plan de travail en granite, une crédence beige, un électroménager en acier inoxydable, îlot et un sol beige.
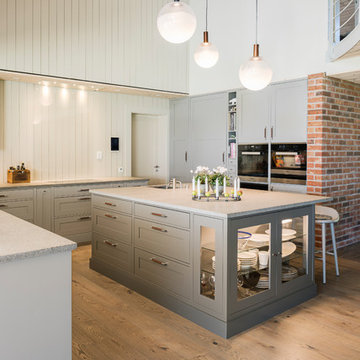
Aménagement d'une cuisine ouverte scandinave en U avec un placard à porte shaker, des portes de placard beiges, une crédence beige, une crédence en bois, un électroménager noir, parquet clair, îlot et un sol beige.
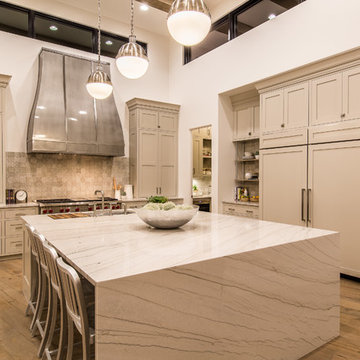
Aménagement d'une très grande cuisine américaine classique en L avec un placard à porte shaker, des portes de placard beiges, plan de travail en marbre, une crédence beige, un électroménager en acier inoxydable, parquet clair, îlot et un sol beige.

Idée de décoration pour une cuisine américaine parallèle champêtre de taille moyenne avec un évier de ferme, un placard à porte shaker, des portes de placard beiges, un plan de travail en quartz, une crédence bleue, une crédence en céramique, un électroménager de couleur, un sol en calcaire, aucun îlot, un sol beige, un plan de travail beige et poutres apparentes.

This country style shaker kitchen has been thoughtfully designed to compliment a magnificent and historic Tudor country house in the beautiful south Shropshire countryside. Every requirement of our client was considered during the design process and the results are spectacular. A generous and welcoming oak island is surrounded by soft warm grey cabinetry that has been expertly fitted to the characterful stone walls. A window seat sits below one of the thoughtfully restored windows, making it the perfect place to relax after a stroll in the countryside. A bifold breakfast pantry makes preparing the most important meal of the day a breeze, while the generous Belfast sink sits proudly under another beautifully crafted window. The bespoke chimney breast detail and cabinetry frame the impressive AGA range cooker perfectly.
Idées déco de cuisines avec des portes de placard beiges et un sol beige
2