Idées déco de cuisines avec des portes de placard beiges et un sol en calcaire
Trier par :
Budget
Trier par:Populaires du jour
21 - 40 sur 638 photos
1 sur 3
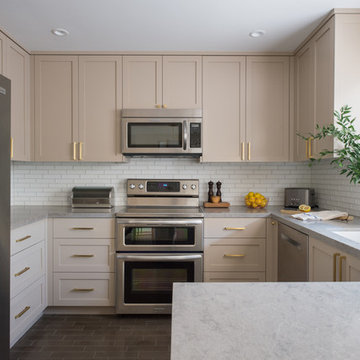
Samantha Goh
Inspiration pour une cuisine vintage en U fermée et de taille moyenne avec un évier encastré, un placard à porte shaker, des portes de placard beiges, un plan de travail en quartz modifié, une crédence blanche, une crédence en carreau de verre, un électroménager en acier inoxydable, un sol en calcaire, îlot et un sol noir.
Inspiration pour une cuisine vintage en U fermée et de taille moyenne avec un évier encastré, un placard à porte shaker, des portes de placard beiges, un plan de travail en quartz modifié, une crédence blanche, une crédence en carreau de verre, un électroménager en acier inoxydable, un sol en calcaire, îlot et un sol noir.
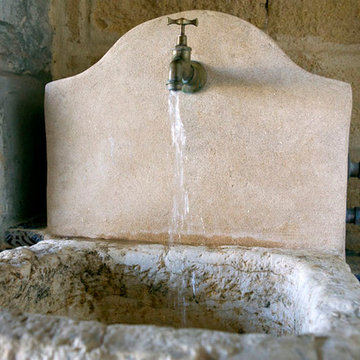
Antique French country side sink with a whimsical limestone brass faucet. This Southern Mediterranean kitchen was designed with antique limestone elements by Ancient Surfaces.
Time to infuse a small piece of Italy in your own home.
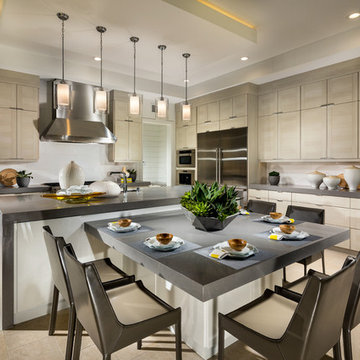
This optional island offering from Alara features a table-height extension for a casual dining experience.
Idées déco pour une grande cuisine américaine contemporaine avec un placard à porte plane, des portes de placard beiges, un plan de travail en quartz modifié, une crédence blanche, une crédence en céramique, un électroménager en acier inoxydable, un sol en calcaire, îlot, un sol beige et un plan de travail gris.
Idées déco pour une grande cuisine américaine contemporaine avec un placard à porte plane, des portes de placard beiges, un plan de travail en quartz modifié, une crédence blanche, une crédence en céramique, un électroménager en acier inoxydable, un sol en calcaire, îlot, un sol beige et un plan de travail gris.
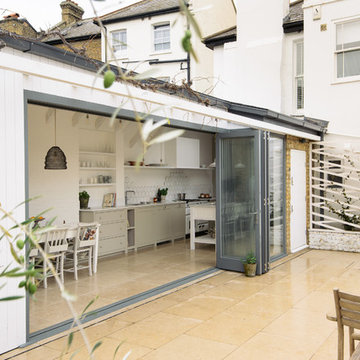
deVOL Kitchens
Our Dijon Tumbled Limestone with a gorgeous kitchen from our sister company deVOL Kitchens. We love the muted tones. The Dijon can be used both inside and outside for an infinity look.
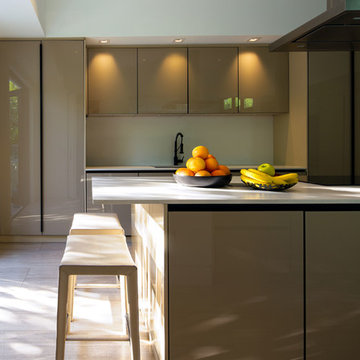
Réalisation d'une grande cuisine encastrable design avec un évier 2 bacs, un placard à porte vitrée, des portes de placard beiges, un plan de travail en quartz, une crédence blanche, un sol en calcaire, 2 îlots, un sol beige et un plan de travail blanc.
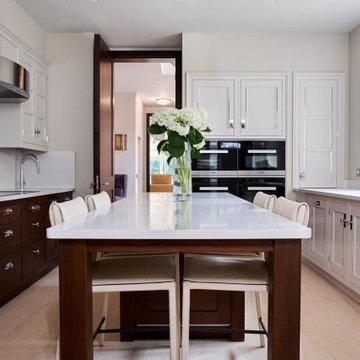
Wonderful, traditional kitchen by bespoke made by Martin Moore kitchens. The classic contemporary feel is perfect for the house and the dark walnut island and units contrast nicely with the neutral crisp white walls and limestone floor.
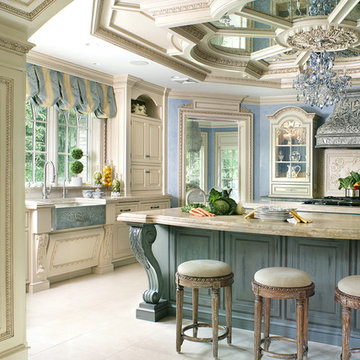
A Traditional Kitchen with a touch of Glitz & Glam. This kitchen features 2 islands with our antiqued blue finish, the perimeter is creme with a brown glaze, limestone floors, the tops are Jerusalem Grey-Gold limestone, an antiqued mirror ceiling detail, our custom tin hood & refrigerator panels, a La Cornue CornuFe 110, a TopBrewer, and a hand-carved farm sink.
Fun Fact: This was the first kitchen in the US to have a TopBrewer installed in it!
Peter Rymwid (www.PeterRymwid.com)

Beaux arts architecture of Blairsden was inspiration for kitchen. Homeowner wanted clean airy look while repurposing cold commercial cooking space to an aesthetically pleasing functional kitchen for family and friends or for a catering staff during larger gatherings.
Aside from the hand made LaCornue range, no appliances were to be be in the kitchen so as not to interfere with the aesthetic. Instead, the appliances were moved to an adjacent space and celebrated as their own aesthetic with complimentary stainless steel cabinetry and tiled walls.
The color pallet of the kitchen was intentionally subtle with tones of beige white and grey. Light was reintroduced into the space by rebuilding the east and north windows.
Traffic pattern was improved by moving range from south wall to north wall. Custom stainless structural window, with stainless steel screen and natural brass harlequin grill encapsulated in insulated frosted glass, was engineered to support hood and creates a stunning backdrop for the already gorgeous range.
All hardware in kitchen is unlacquered natural brass intentionally selected so as to develop its own patina as it oxides over time to give a true historic quality.
Other interesting point about kitchen:
All cabinetry doors 5/4"
All cabinetry interiors natural walnut
All cabinetry interiors on sensors and light up with LED lights that are routed into frames of cabinetry
Magnetic cutlery dividers in drawers enable user to reposition easily
Venician plaster walls
Lava stone countertops on perimeter
Marble countertop island
2 level cutting boards and strainers in sink by galley workstation

Peter Rymwid
This beautiful kitchen is the heart of this new construction home. Black accents in the range and custom pantry provide a dramatic touch.Seeded glass cabinet doors repeat the texture of the lantern light fixtures over the island which can seat 4

Aménagement d'une grande cuisine ouverte linéaire contemporaine avec un placard à porte plane, des portes de placard beiges, un plan de travail en surface solide, une crédence miroir, un sol en calcaire, îlot, un sol beige et un plan de travail blanc.

A galley kitchen was reconfigured and opened up to the living room to create a charming, bright u-shaped kitchen.
Cette image montre une petite cuisine encastrable traditionnelle en U avec un évier encastré, un placard à porte shaker, des portes de placard beiges, un plan de travail en stéatite, une crédence beige, une crédence en pierre calcaire, un sol en calcaire et plan de travail noir.
Cette image montre une petite cuisine encastrable traditionnelle en U avec un évier encastré, un placard à porte shaker, des portes de placard beiges, un plan de travail en stéatite, une crédence beige, une crédence en pierre calcaire, un sol en calcaire et plan de travail noir.
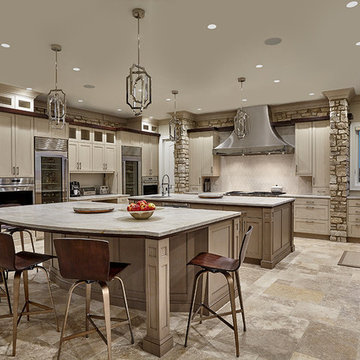
Designed by James W. Livingston CKD
Réalisation d'une cuisine américaine tradition en U de taille moyenne avec un évier encastré, un placard avec porte à panneau encastré, des portes de placard beiges, un plan de travail en quartz, une crédence blanche, une crédence en carrelage de pierre, un électroménager en acier inoxydable, un sol en calcaire et 2 îlots.
Réalisation d'une cuisine américaine tradition en U de taille moyenne avec un évier encastré, un placard avec porte à panneau encastré, des portes de placard beiges, un plan de travail en quartz, une crédence blanche, une crédence en carrelage de pierre, un électroménager en acier inoxydable, un sol en calcaire et 2 îlots.
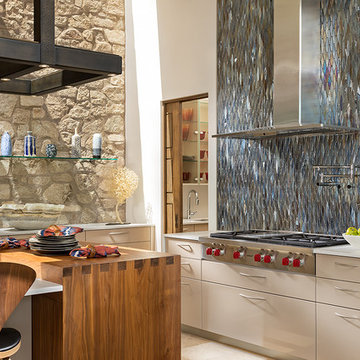
Wendy McEahern
Idée de décoration pour une très grande arrière-cuisine parallèle tradition avec un évier intégré, un placard à porte plane, des portes de placard beiges, un plan de travail en quartz, une crédence bleue, une crédence en feuille de verre, un électroménager en acier inoxydable, un sol en calcaire, îlot et un sol beige.
Idée de décoration pour une très grande arrière-cuisine parallèle tradition avec un évier intégré, un placard à porte plane, des portes de placard beiges, un plan de travail en quartz, une crédence bleue, une crédence en feuille de verre, un électroménager en acier inoxydable, un sol en calcaire, îlot et un sol beige.

Aménagement d'une très grande cuisine ouverte encastrable classique en U avec un évier encastré, un placard à porte plane, des portes de placard beiges, un plan de travail en granite, une crédence marron, une crédence en carrelage de pierre, un sol en calcaire et îlot.
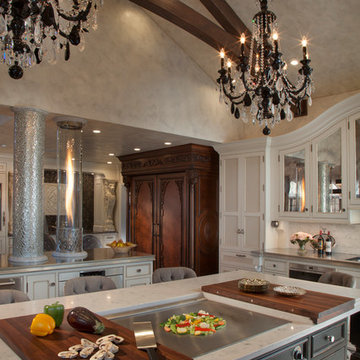
Hibachi Grill with custom wood cutting boards. Large 2 story Kitchen with 2 islands. Fully integrated refrigerator and freezer by Sub-Zero. Venetian Plaster finish on walls and ceiling. Solid wood arched beams at ceiling.
Peter Leach Photography
This beautiful barn conversion now has a kitchen, dining, seating area which will be the heart of the client’s home, as well as a wonderful entertaining space.The tall units contain a larder unit, lined with oak veneer, housing oak drawers for bread and snacks. The central island houses a wine fridge, microwave, prep sink and drawer space. Friends and family congregate on the opposite side of the island, around the demi-lune oak insert. The perimeter units are painted in Farrow & Ball Old White, and the island is painted with Farrow & Ball French Gray.
Photos by Harry Page - http://www.harrypage.com/
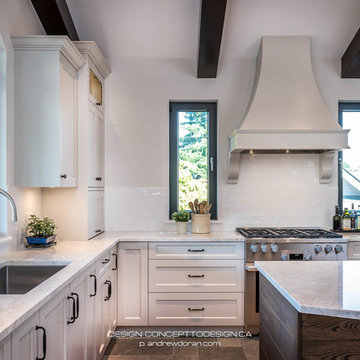
Architectural Consulting + Interior Design
Private Residence, Tsawassen, BC
Shirmar Construction, Andrew Doran Photography
Idée de décoration pour une grande cuisine ouverte méditerranéenne en L avec un évier 1 bac, un placard à porte shaker, des portes de placard beiges, un plan de travail en granite, une crédence blanche, une crédence en carreau de porcelaine, un électroménager en acier inoxydable, un sol en calcaire, îlot, un sol gris et un plan de travail multicolore.
Idée de décoration pour une grande cuisine ouverte méditerranéenne en L avec un évier 1 bac, un placard à porte shaker, des portes de placard beiges, un plan de travail en granite, une crédence blanche, une crédence en carreau de porcelaine, un électroménager en acier inoxydable, un sol en calcaire, îlot, un sol gris et un plan de travail multicolore.
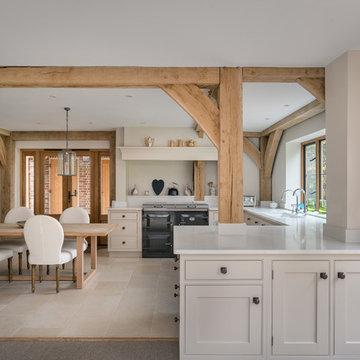
Mark Hazeldine
Idées déco pour une grande cuisine ouverte encastrable montagne en U avec un évier encastré, un placard avec porte à panneau encastré, des portes de placard beiges, un plan de travail en granite, une crédence beige, un sol en calcaire et aucun îlot.
Idées déco pour une grande cuisine ouverte encastrable montagne en U avec un évier encastré, un placard avec porte à panneau encastré, des portes de placard beiges, un plan de travail en granite, une crédence beige, un sol en calcaire et aucun îlot.
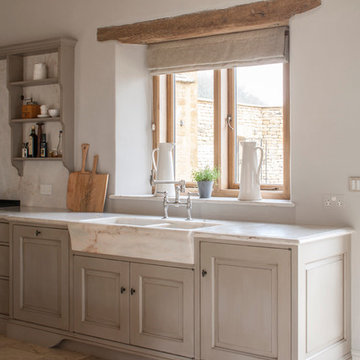
Kitchen sink in solid marble with raised and fielded painted panels.
Exemple d'une grande cuisine ouverte parallèle chic avec un placard avec porte à panneau surélevé, plan de travail en marbre, une crédence blanche, une crédence en dalle de pierre, un électroménager en acier inoxydable, un sol en calcaire, îlot, un évier 2 bacs et des portes de placard beiges.
Exemple d'une grande cuisine ouverte parallèle chic avec un placard avec porte à panneau surélevé, plan de travail en marbre, une crédence blanche, une crédence en dalle de pierre, un électroménager en acier inoxydable, un sol en calcaire, îlot, un évier 2 bacs et des portes de placard beiges.
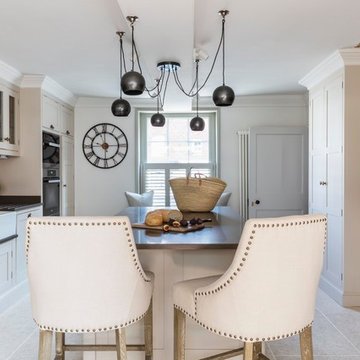
Emma Lewis
Cette photo montre une cuisine parallèle nature de taille moyenne avec un placard à porte shaker, une crédence miroir, un sol en calcaire, îlot, un sol beige, un évier de ferme, des portes de placard beiges, un plan de travail en granite, un électroménager en acier inoxydable et plan de travail noir.
Cette photo montre une cuisine parallèle nature de taille moyenne avec un placard à porte shaker, une crédence miroir, un sol en calcaire, îlot, un sol beige, un évier de ferme, des portes de placard beiges, un plan de travail en granite, un électroménager en acier inoxydable et plan de travail noir.
Idées déco de cuisines avec des portes de placard beiges et un sol en calcaire
2