Idées déco de cuisines avec des portes de placard beiges et un sol en travertin
Trier par :
Budget
Trier par:Populaires du jour
161 - 180 sur 1 184 photos
1 sur 3
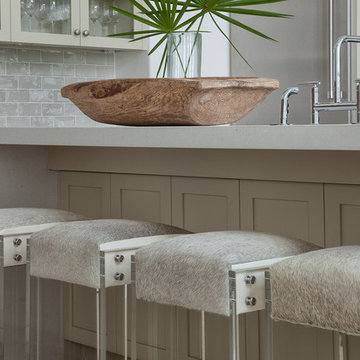
Cette image montre une grande cuisine traditionnelle en L fermée avec un évier encastré, un placard à porte shaker, des portes de placard beiges, un plan de travail en surface solide, une crédence grise, une crédence en carrelage métro, un électroménager en acier inoxydable, un sol en travertin, îlot et un sol beige.
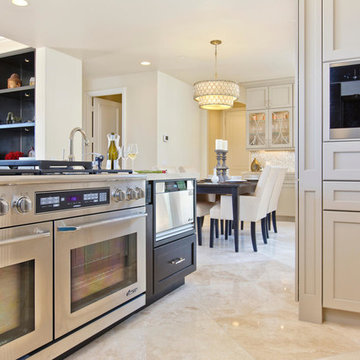
Kitchen Remodel highlights a spectacular mix of finishes bringing this transitional kitchen to life. A balance of wood and painted cabinetry for this Millennial Couple offers their family a kitchen that they can share with friends and family. The clients were certain what they wanted in their new kitchen, they choose Dacor appliances and specially wanted a refrigerator with furniture paneled doors. The only company that would create these refrigerator doors are a full eclipse style without a center bar was a custom cabinet company Ovation Cabinetry. The client had a clear vision about the finishes including the rich taupe painted cabinets which blend perfect with the glam backsplash.
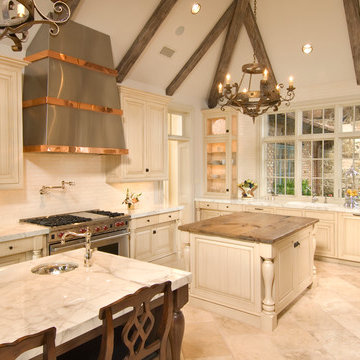
Cette photo montre une grande cuisine chic en L avec un placard avec porte à panneau surélevé, des portes de placard beiges, un plan de travail en bois, une crédence blanche, une crédence en carrelage métro, un électroménager en acier inoxydable, un sol en travertin et 2 îlots.
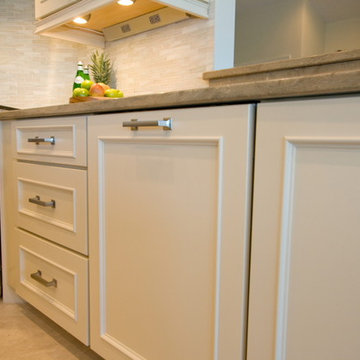
Extensive renovation to kitchen in 20 year old house facing the Marsh on Savannah's Wylly Island. Kitchen was pushed two feet into adjacent family room in order to expand the Island. We also absorbed an adjacent pool closet to add the hutch cabinet. A small existing window was enlarged into sliding doors matching those elsewhere. Layout by Matthew Hallett, Interior design by Kelly Waters of Ellsworth-Hallett. Cabinets by Medallion Cabinetry, counters are seagrass limestone, floors are porcelain 'travertine'. Refrigerator is subzero with custom cabinet panels. The Bosch dishwasher is concealed behind a custom cabinet panel as well.
Photos by Amy Greene of Creative Images & Marketing
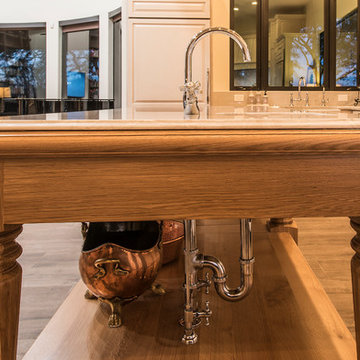
Inspiration pour une grande cuisine ouverte encastrable rustique en U avec un évier de ferme, un placard avec porte à panneau surélevé, des portes de placard beiges, plan de travail en marbre, un sol en travertin, îlot, un sol marron et un plan de travail blanc.
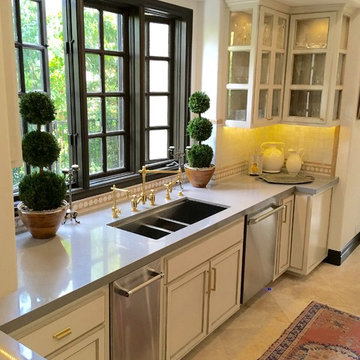
Fresh take on a Mediterranean kitchen design with Moroccan influences in a creamy white palette with natural glazed and unglazed terra cotta tile, worn grey tones and gilded gold. Counters are a taupe quartz color which looks amazing with the Calacatta Vecchio marble and unlacquered brass Waterstone faucet ensemble suite.
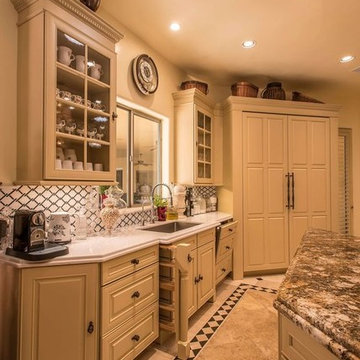
Inspiration pour une grande cuisine victorienne en U fermée avec un placard avec porte à panneau surélevé, des portes de placard beiges, un plan de travail en quartz modifié, une crédence blanche, une crédence en céramique, un sol en travertin, 2 îlots et un sol beige.
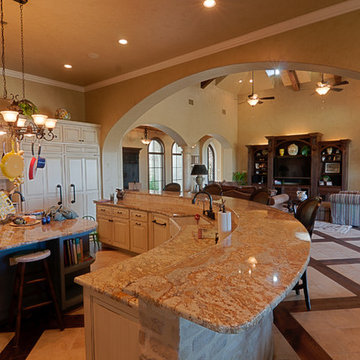
Exemple d'une grande cuisine ouverte encastrable méditerranéenne en U avec un évier de ferme, un placard à porte affleurante, des portes de placard beiges, un plan de travail en granite, une crédence beige, une crédence en carreau de porcelaine, un sol en travertin et 2 îlots.

Kitchen Remodel highlights a spectacular mix of finishes bringing this transitional kitchen to life. A balance of wood and painted cabinetry for this Millennial Couple offers their family a kitchen that they can share with friends and family. The clients were certain what they wanted in their new kitchen, they choose Dacor appliances and specially wanted a refrigerator with furniture paneled doors. The only company that would create these refrigerator doors are a full eclipse style without a center bar was a custom cabinet company Ovation Cabinetry. The client had a clear vision about the finishes including the rich taupe painted cabinets which blend perfect with the glam backsplash.
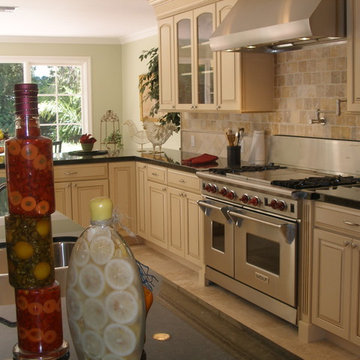
Exemple d'une cuisine américaine méditerranéenne en L de taille moyenne avec un évier 2 bacs, un placard avec porte à panneau surélevé, des portes de placard beiges, un plan de travail en quartz modifié, une crédence beige, une crédence en carrelage de pierre, un électroménager en acier inoxydable, un sol en travertin et îlot.
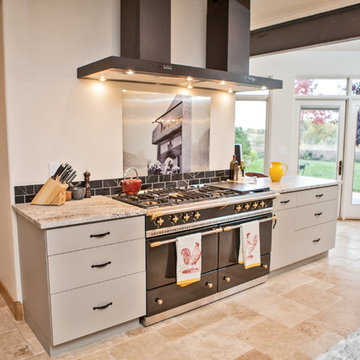
Idées déco pour une grande cuisine encastrable industrielle en L avec un évier encastré, un placard à porte plane, des portes de placard beiges, un plan de travail en granite, un sol en travertin, îlot, un sol beige et un plan de travail multicolore.
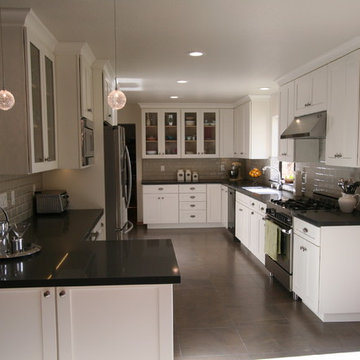
Dura Supreme Classic White Cabinets in Craftsman Door Stle, Caesarstone Raven Countertops, Antique Gray Subway Tile Backsplash, Tile Floors, Seedy Glass Cabinets, Top Knobs Dakota Hardware, Bertazzoni Range and Hood, GE Microwave, Rohl Sink, Hansgrohe Faucet.
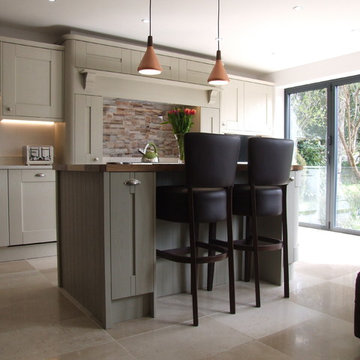
Hallmark Kitchen Designs Ltd
Cette photo montre une cuisine ouverte linéaire moderne de taille moyenne avec un évier posé, un placard à porte shaker, des portes de placard beiges, un plan de travail en quartz, une crédence multicolore, une crédence en feuille de verre, un électroménager noir, un sol en travertin et îlot.
Cette photo montre une cuisine ouverte linéaire moderne de taille moyenne avec un évier posé, un placard à porte shaker, des portes de placard beiges, un plan de travail en quartz, une crédence multicolore, une crédence en feuille de verre, un électroménager noir, un sol en travertin et îlot.
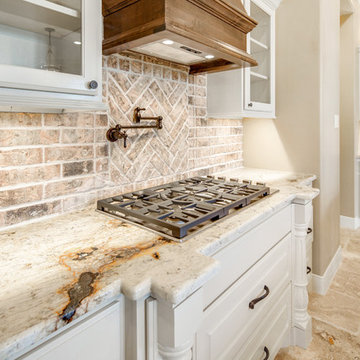
Cette photo montre une grande arrière-cuisine méditerranéenne avec un évier de ferme, un placard avec porte à panneau surélevé, des portes de placard beiges, un plan de travail en granite, une crédence beige, une crédence en brique, un électroménager en acier inoxydable, un sol en travertin, îlot et un sol beige.
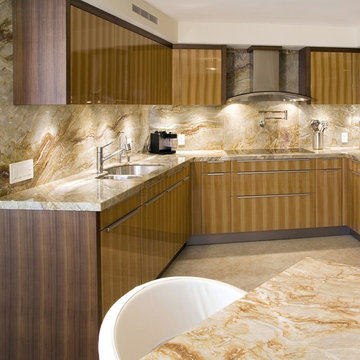
Kitchen featuring Brazilian Dream Granite countertop.This beautiful natural stone presents with sweeping veins of color, a soft cream background and accents of gold. this popular granite It is perfect for Kitchen countertops and bathroom vanities.
Picture courtsey of Interior by Patrice Curry, Inc.
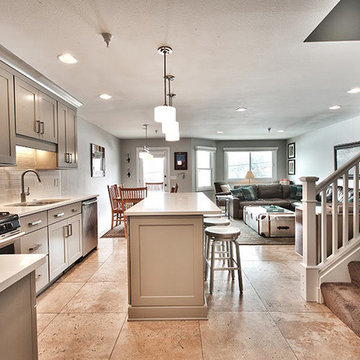
Kitchen and baths, Kemper cabinetry, Larsen door style, Cloud painted finish, Caesarstone frosty Carrina, Backsplash Biscuit 2 x 8 subway tile, 60/40 stainless steel sink, Faucet kitche: moen Align series, Hardware: Berenson Swagger Pull, Bosch appliances
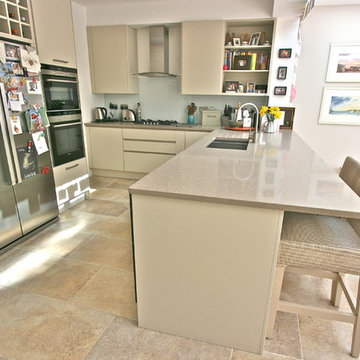
Contemporary family kitchen in Sheen, South-West London.
Large cooking and food prep area. Small breakfast bar overlooking the kitchen. Next to the bar area are cabinets for the children's toy storage.
Living room area with sofa and large tv.
Dining table near the folding-sliding doors to the garden.
Small study area near to the hallway.
Photography: Laura Gompertz
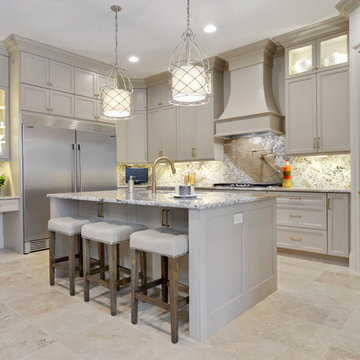
Transitional Kitchen
Idées déco pour une grande cuisine ouverte classique en U avec un évier encastré, un placard avec porte à panneau encastré, des portes de placard beiges, un plan de travail en granite, une crédence beige, une crédence en marbre, un électroménager en acier inoxydable, un sol en travertin, îlot et un sol beige.
Idées déco pour une grande cuisine ouverte classique en U avec un évier encastré, un placard avec porte à panneau encastré, des portes de placard beiges, un plan de travail en granite, une crédence beige, une crédence en marbre, un électroménager en acier inoxydable, un sol en travertin, îlot et un sol beige.
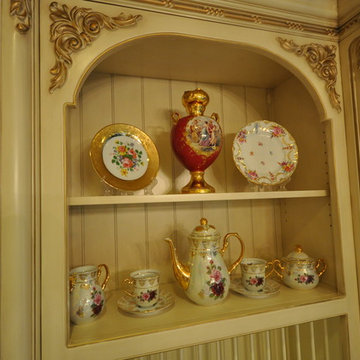
Inspiration pour une grande cuisine américaine traditionnelle en U avec un évier encastré, un placard avec porte à panneau encastré, des portes de placard beiges, un plan de travail en granite, une crédence multicolore, une crédence en carreau de porcelaine, un électroménager en acier inoxydable, un sol en travertin et îlot.
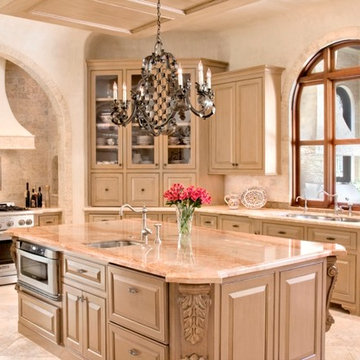
Photo Credit - Janet Lenzen
Idée de décoration pour une très grande cuisine ouverte tradition en U avec un évier encastré, un placard avec porte à panneau surélevé, un électroménager en acier inoxydable, un sol en travertin, îlot, des portes de placard beiges, un plan de travail en granite, une crédence beige et une crédence en mosaïque.
Idée de décoration pour une très grande cuisine ouverte tradition en U avec un évier encastré, un placard avec porte à panneau surélevé, un électroménager en acier inoxydable, un sol en travertin, îlot, des portes de placard beiges, un plan de travail en granite, une crédence beige et une crédence en mosaïque.
Idées déco de cuisines avec des portes de placard beiges et un sol en travertin
9