Idées déco de cuisines avec des portes de placard beiges et un sol en vinyl
Trier par :
Budget
Trier par:Populaires du jour
41 - 60 sur 1 394 photos
1 sur 3
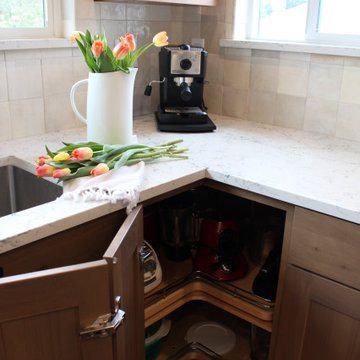
A corner lazy susan can give you big gains in storage space. Especially good for small appliances and tall pots. This lazy susan features a chrome rail edge for easy grip.
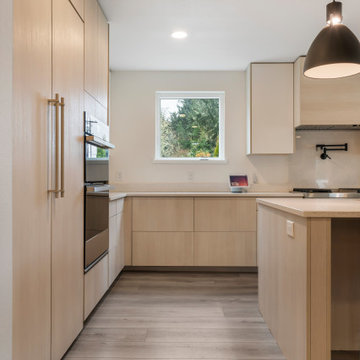
This LVP driftwood-inspired design balances overcast grey hues with subtle taupes. A smooth, calming style with a neutral undertone that works with all types of decor. With the Modin Collection, we have raised the bar on luxury vinyl plank. The result is a new standard in resilient flooring. Modin offers true embossed in register texture, a low sheen level, a rigid SPC core, an industry-leading wear layer, and so much more.
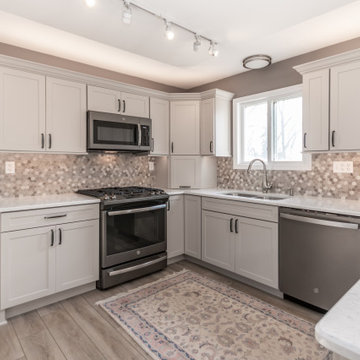
Inspiration pour une cuisine traditionnelle de taille moyenne avec un évier encastré, un placard à porte shaker, des portes de placard beiges, un plan de travail en quartz modifié, une crédence beige, une crédence en marbre, un électroménager de couleur, un sol en vinyl, une péninsule, un sol beige et un plan de travail blanc.

Idée de décoration pour une cuisine ouverte design en U de taille moyenne avec un évier 1 bac, un placard à porte plane, des portes de placard beiges, un plan de travail en quartz modifié, un électroménager noir, un sol en vinyl, une péninsule, un sol marron et un plan de travail blanc.
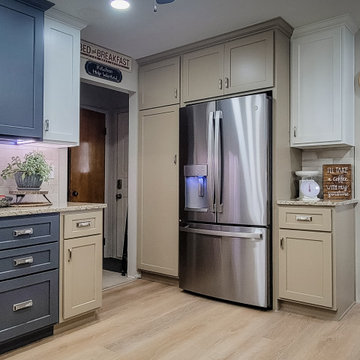
The modern kitchen of the 1950’s was streamlined with built-in appliances and ample cabinet storage! Unfortunately, modern of the 50’s isn’t so modern anymore so these homeowners tore the kitchen out and along with it, a wall. I was called in after demo was completed to help with the design!
A good kitchen design isn’t just about aesthetics — gorgeous cabinets, beautiful floors, fabulous appliances, and one-of-a-kind countertops. Although those are all very important, function and organization are always my first priority.
Organization isn’t just about having a space designated for each kitchen item. It has more to do with keeping all your necessary gadgets used for a certain task within reach. Even small kitchens can have different zones. In this kitchen we designated the back wall for the baking area. And in doing so, we made sure there was ample space and organization for all of their baking goodies. We even added a few more inches of depth to the wall cabinet to accommodate storage needs.
Every era has trending colors! We chose to stay with the classic white and a neutral cappuccino to do a two-tone cabinet. Then we accented the baking cabinets with charcoal. Unless you are feeling inspired by a new trending color, only a splash of the color is necessary to update your space. If you aren’t brave enough to put it on your cabinets, bring it in through a rug or some new accessories.
Granite will always be my number one choice for countertops! It’s durability, color range, and uniqueness set it apart from all the man-made options out there. This color, Santa Cecilia, has been a popular color for ages and blends seamlessly with the kitchen palette.
We are spoiled today to have so many options for our kitchens! Between the finishes and all the cabinet inserts available, designing a dream kitchen can be overwhelming! Call us to set up a free consultation to get your project started!
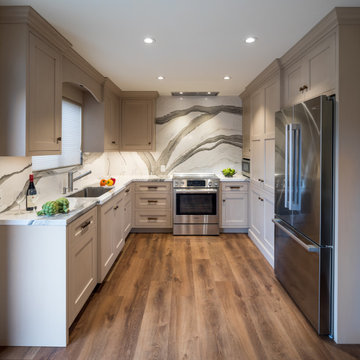
Cette image montre une petite arrière-cuisine traditionnelle en U avec un évier encastré, des portes de placard beiges, un plan de travail en quartz modifié, une crédence multicolore, une crédence en quartz modifié, un électroménager en acier inoxydable, un sol en vinyl, un sol marron et un plan de travail multicolore.
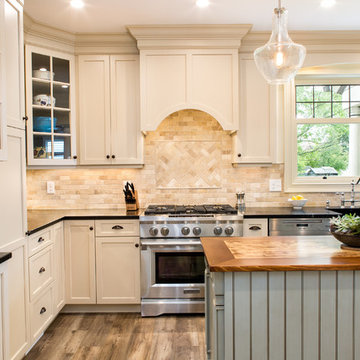
Andrew Pitzer Photography
Cette image montre une cuisine traditionnelle fermée et de taille moyenne avec un évier de ferme, un placard avec porte à panneau encastré, des portes de placard beiges, un plan de travail en stéatite, une crédence beige, une crédence en travertin, un électroménager en acier inoxydable, un sol en vinyl, îlot, un sol marron et plan de travail noir.
Cette image montre une cuisine traditionnelle fermée et de taille moyenne avec un évier de ferme, un placard avec porte à panneau encastré, des portes de placard beiges, un plan de travail en stéatite, une crédence beige, une crédence en travertin, un électroménager en acier inoxydable, un sol en vinyl, îlot, un sol marron et plan de travail noir.
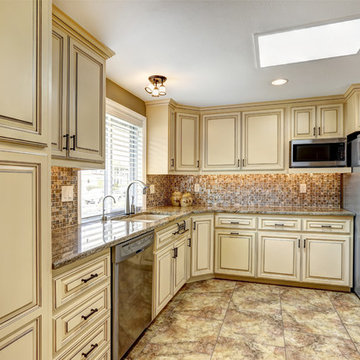
Cette photo montre une cuisine américaine chic en L de taille moyenne avec un évier 2 bacs, un placard avec porte à panneau surélevé, des portes de placard beiges, un plan de travail en granite, une crédence multicolore, une crédence en mosaïque, un électroménager en acier inoxydable, un sol en vinyl, îlot, un sol beige et un plan de travail marron.
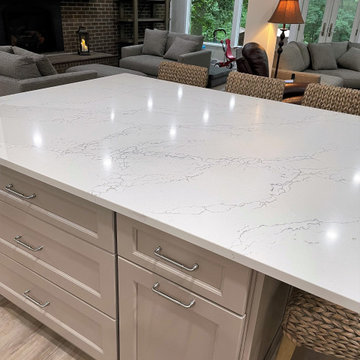
Inspiration pour une cuisine américaine traditionnelle en L de taille moyenne avec un évier encastré, un placard à porte plane, des portes de placard beiges, un plan de travail en quartz modifié, une crédence beige, une crédence en céramique, un électroménager en acier inoxydable, un sol en vinyl, îlot, un sol beige et un plan de travail beige.
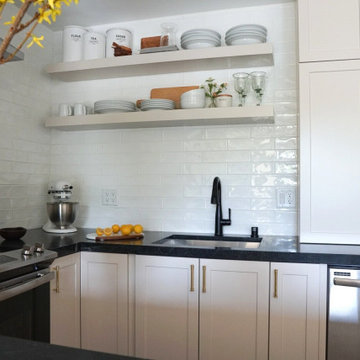
Small kitchen big on storage and luxury finishes.
When you’re limited on increasing a small kitchen’s footprint, it’s time to get creative. By lightening the space with bright, neutral colors and removing upper cabinetry — replacing them with open shelves — we created an open, bistro-inspired kitchen packed with prep space.

The corner site, at the junction of St. Matthews Avenue and Chamberlain Way and delimited by a garden with mature trees, is located in a tranquil and leafy area of Surbiton in Surrey.
Located in the north-east cusp of the site, the large two-storey Victorian suburban villa is a large family home combined with business premises, whereby part of the Ground Floor is used as Nursery. The property has been extended by FPA to improve the internal layout and provide additional floor space for a dedicated kitchen and a large Living Room with multifunctional quality.
FPA has developed a proposal for a side extension to replace a derelict garage, conceived as a subordinate addition to the host property. It is made up of two separate volumes facing Chamberlain Way: the smaller one accommodates the kitchen and the primary one the large Living Room.
The two volumes - rectangular in plan and both with a mono pitch roof - are set back from one another and are rotated so that their roofs slope in opposite directions, allowing the primary space to have the highest ceiling facing the outside.
The architectural language adopted draws inspiration from Froebel’s gifts and wood blocs. A would-be architect who pursued education as a profession instead, Friedrich Froebel believed that playing with blocks gives fundamental expression to a child’s soul, with blocks symbolizing the actual building blocks of the universe.
Although predominantly screened by existing boundary treatments and mature vegetation, the new brick building initiates a dialogue with the buildings at the opposite end of St. Matthews Avenue that employ similar materials and roof design.
The interior is inspired by Scandinavian design and aesthetic. Muted colours, bleached exposed timbers and birch plywood contrast the dark floor and white walls.
Gianluca Maver
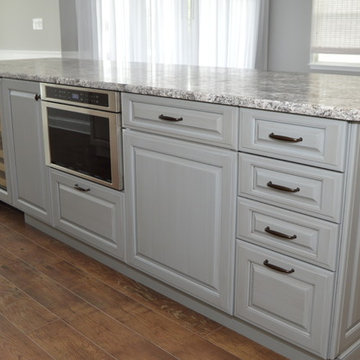
Exemple d'une cuisine américaine chic en U de taille moyenne avec un évier de ferme, un placard avec porte à panneau surélevé, des portes de placard beiges, un plan de travail en granite, une crédence beige, une crédence en travertin, un électroménager en acier inoxydable, un sol en vinyl, îlot, un sol marron et un plan de travail multicolore.
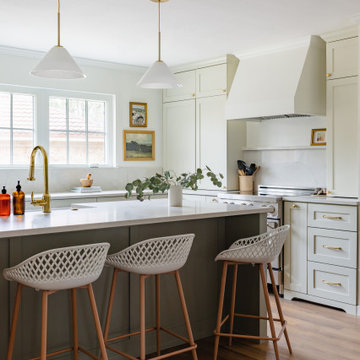
The countertops are made of sleek white quartz, providing a durable and easy-to-clean surface for all your cooking needs. The Southgate pull-down kitchen faucet in polished brass adds a touch of luxury and sophistication to the space, while also providing practical functionality for everyday use.
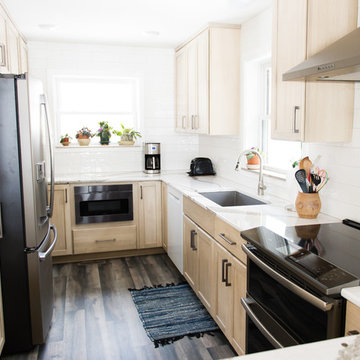
Cette photo montre une cuisine chic en U fermée et de taille moyenne avec un évier encastré, un placard à porte plane, des portes de placard beiges, un plan de travail en quartz modifié, une crédence blanche, une crédence en carrelage métro, un électroménager noir, un sol en vinyl, une péninsule, un sol marron et un plan de travail blanc.
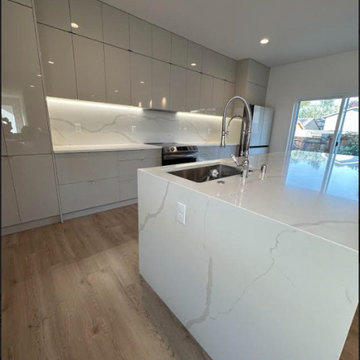
Amazing modern kitchen.
Réalisation d'une grande cuisine américaine parallèle minimaliste avec un évier encastré, un placard à porte vitrée, des portes de placard beiges, un plan de travail en quartz modifié, une crédence beige, une crédence en quartz modifié, un électroménager blanc, un sol en vinyl, îlot, un sol beige et un plan de travail beige.
Réalisation d'une grande cuisine américaine parallèle minimaliste avec un évier encastré, un placard à porte vitrée, des portes de placard beiges, un plan de travail en quartz modifié, une crédence beige, une crédence en quartz modifié, un électroménager blanc, un sol en vinyl, îlot, un sol beige et un plan de travail beige.

Cette photo montre une petite cuisine tendance en L avec un évier encastré, un placard à porte plane, des portes de placard beiges, un plan de travail en surface solide, une crédence verte, une crédence en carreau de porcelaine, un électroménager en acier inoxydable, un sol en vinyl, aucun îlot, un sol marron et plan de travail noir.
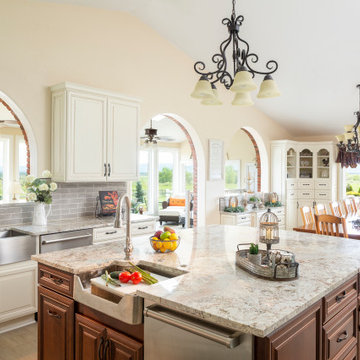
Cette photo montre une très grande cuisine américaine en L avec un évier de ferme, un placard avec porte à panneau surélevé, des portes de placard beiges, un plan de travail en granite, une crédence grise, un électroménager en acier inoxydable, un sol en vinyl, îlot, un plan de travail multicolore et un plafond décaissé.
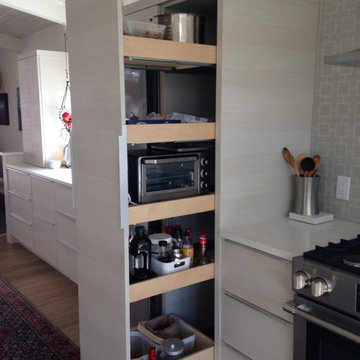
Open Barker Modern pantry. Note that a heat shield has been added to the left and above the toaster oven. It plugs into the shown wall outlet while in use. This is a sturdy and very heavy pantry. The two Ikea handles mounted vertically work well to pull it open.
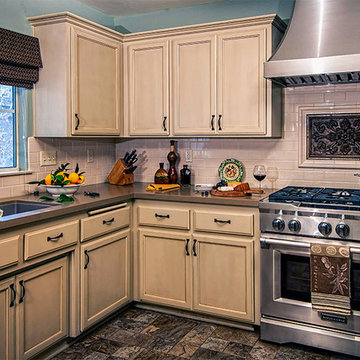
A former 1970’s kitchen with oak wood cabinets, Formica countertops, vinyl flooring and fluorescent lighting didn’t inspire our client’s avid passion for cooking. We updated the space with all new interior finishes and appliances, as well as a nature-inspired color palette. A custom, seven-step paint and glaze process transformed her original oak cabinets and lightened up the space.
Sources:
Wall Paint -
Field Tile - Dal Tile
Glass Liner - Sonoma Tile Makers
Large Deco - Sonoma Tile Makers
Countertops- Caesarstone
Flooring - Armstrong Sheet Vinyl
Range - Kitchen Aid
Custom Hood -
Photographer - Sondra Paskach Photography
---
Project designed by Pasadena interior design studio Soul Interiors Design. They serve Pasadena, San Marino, La Cañada Flintridge, Sierra Madre, Altadena, and surrounding areas.
---
For more about Soul Interiors Design, click here: https://www.soulinteriorsdesign.com/
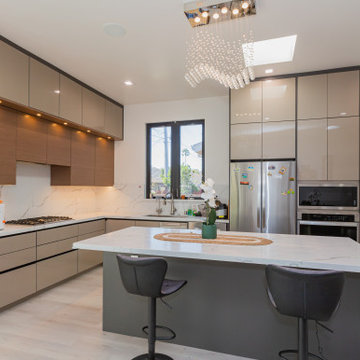
A three tune handleless modern kitchen in Mountain View
Inspiration pour une cuisine minimaliste en L de taille moyenne avec un évier encastré, un placard à porte vitrée, des portes de placard beiges, un plan de travail en quartz, une crédence blanche, une crédence en dalle de pierre, un électroménager en acier inoxydable, un sol en vinyl, îlot, un sol gris et un plan de travail blanc.
Inspiration pour une cuisine minimaliste en L de taille moyenne avec un évier encastré, un placard à porte vitrée, des portes de placard beiges, un plan de travail en quartz, une crédence blanche, une crédence en dalle de pierre, un électroménager en acier inoxydable, un sol en vinyl, îlot, un sol gris et un plan de travail blanc.
Idées déco de cuisines avec des portes de placard beiges et un sol en vinyl
3