Idées déco de cuisines avec des portes de placard beiges et un sol gris
Trier par :
Budget
Trier par:Populaires du jour
21 - 40 sur 2 186 photos
1 sur 3
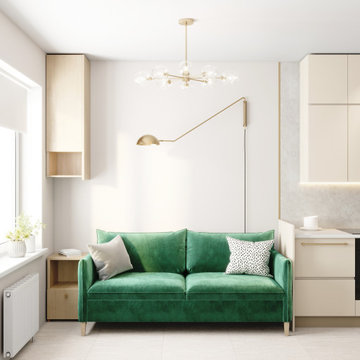
Aménagement d'une cuisine ouverte contemporaine en L de taille moyenne avec un évier encastré, un placard à porte plane, des portes de placard beiges, un plan de travail en surface solide, une crédence grise, un électroménager en acier inoxydable, un sol en carrelage de porcelaine, aucun îlot, un sol gris et un plan de travail gris.
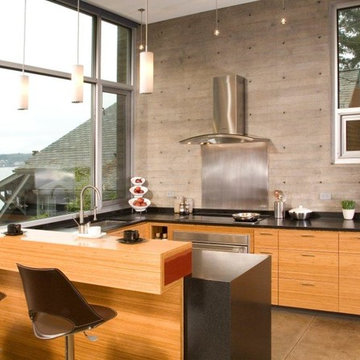
Exterior - photos by Andrew Waits
Interior - photos by Roger Turk - Northlight Photography
Cette image montre une cuisine ouverte design en U avec un électroménager en acier inoxydable, un évier 1 bac, des portes de placard beiges, sol en béton ciré, un sol gris et plan de travail noir.
Cette image montre une cuisine ouverte design en U avec un électroménager en acier inoxydable, un évier 1 bac, des portes de placard beiges, sol en béton ciré, un sol gris et plan de travail noir.

Written by Mary Kate Hogan for Westchester Home Magazine.
"The Goal: The family that cooks together has the most fun — especially when their kitchen is equipped with four ovens and tons of workspace. After a first-floor renovation of a home for a couple with four grown children, the new kitchen features high-tech appliances purchased through Royal Green and a custom island with a connected table to seat family, friends, and cooking spectators. An old dining room was eliminated, and the whole area was transformed into one open, L-shaped space with a bar and family room.
“They wanted to expand the kitchen and have more of an entertaining room for their family gatherings,” says designer Danielle Florie. She designed the kitchen so that two or three people can work at the same time, with a full sink in the island that’s big enough for cleaning vegetables or washing pots and pans.
Key Features:
Well-Stocked Bar: The bar area adjacent to the kitchen doubles as a coffee center. Topped with a leathered brown marble, the bar houses the coffee maker as well as a wine refrigerator, beverage fridge, and built-in ice maker. Upholstered swivel chairs encourage people to gather and stay awhile.
Finishing Touches: Counters around the kitchen and the island are covered with a Cambria quartz that has the light, airy look the homeowners wanted and resists stains and scratches. A geometric marble tile backsplash is an eye-catching decorative element.
Into the Wood: The larger table in the kitchen was handmade for the family and matches the island base. On the floor, wood planks with a warm gray tone run diagonally for added interest."
Bilotta Designer: Danielle Florie
Photographer: Phillip Ennis
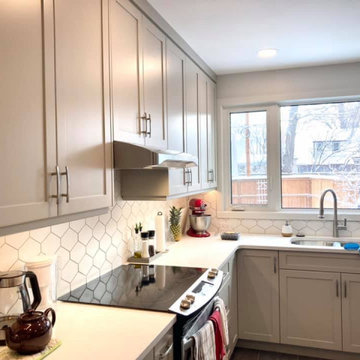
Exemple d'une cuisine chic en U fermée et de taille moyenne avec un évier encastré, un placard à porte shaker, des portes de placard beiges, un plan de travail en quartz modifié, une crédence blanche, une crédence en céramique, un électroménager en acier inoxydable, un sol en vinyl, un sol gris et un plan de travail blanc.

This open plan galley style kitchen was designed and made for a client with a duplex penthouse apartment in a listed Victorian property in Mayfair, London W1. While the space was limited, the specification was to be of the highest order, using fine textured materials and premium appliances. Simon Taylor Furniture was chosen to design and make all the handmade and hand-finished bespoke furniture for the project in order to perfectly fit within the space, which includes a part-vaulted wall and original features including windows on three elevations.
The client was keen for a sophisticated natural neutral look for the kitchen so that it would complement the rest of the living area, which features a lot of natural light, pale walls and dark accents. Simon Taylor Furniture suggested the main cabinetry be finished in Fiddleback Sycamore with a grey stain, which contrasts with black maple for the surrounds, which in turn ties in with the blackened timber floor used in the kitchen.
The kitchen is positioned in the corner of the top floor living area of the apartment, so the first consideration was to produce a peninsula to separate the kitchen and living space, whilst affording views from either side. This is used as a food preparation area on the working side with a 90cm Gaggenau Induction Hob and separate Downdraft Extractor. On the other side it features informal seating beneath the Nero Marquina marble worksurface that was chosen for the project. Next to the seating is a Gaggenau built-under wine conditioning unit to allow easy access to wine bottles when entertaining.
The floor to ceiling tall cabinetry houses a Gaggenau 60cm oven, a combination microwave and a warming drawer, all centrally banked above each other. Within the cabinetry, smart storage was featured including a Blum ‘space tower’ in Orion Grey with glass fronts to match the monochrome scheme. The fridge freezer, also by Gaggenau is positioned along this run on the other side. To the right of the tall cabinetry is the sink run, housing the Kohler sink and Quooker Flex 3-in-1 Boiling Water Tap, the Gaggenau dishwasher and concealed bin cabinets, thus allowing all the wet tasks to be located in one space.
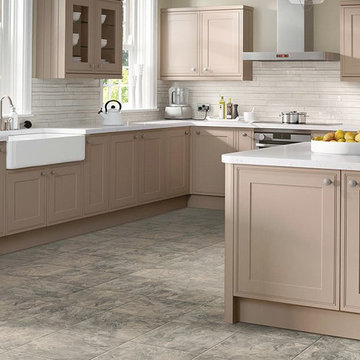
Inspiration pour une cuisine américaine traditionnelle en L de taille moyenne avec un évier de ferme, des portes de placard beiges, une crédence blanche, un électroménager en acier inoxydable, un sol en carrelage de céramique, îlot, un placard avec porte à panneau encastré, plan de travail en marbre, une crédence en carreau de porcelaine, un sol gris et un plan de travail blanc.

Cette photo montre une petite cuisine américaine parallèle scandinave avec un évier encastré, un placard à porte plane, des portes de placard beiges, un plan de travail en quartz modifié, une crédence beige, une crédence en céramique, un électroménager en acier inoxydable, un sol en carrelage de porcelaine, aucun îlot, un sol gris et un plan de travail blanc.

Twist Tours
Cette image montre une très grande cuisine ouverte encastrable méditerranéenne en U avec un évier encastré, un placard à porte shaker, des portes de placard beiges, un plan de travail en granite, une crédence bleue, une crédence en marbre, parquet clair, 2 îlots, un sol gris et un plan de travail gris.
Cette image montre une très grande cuisine ouverte encastrable méditerranéenne en U avec un évier encastré, un placard à porte shaker, des portes de placard beiges, un plan de travail en granite, une crédence bleue, une crédence en marbre, parquet clair, 2 îlots, un sol gris et un plan de travail gris.
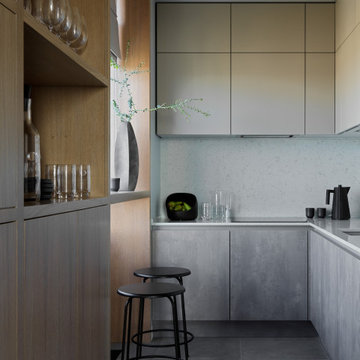
Aménagement d'une cuisine contemporaine en L fermée et de taille moyenne avec un évier encastré, un placard à porte plane, des portes de placard beiges, un plan de travail en surface solide, une crédence grise, un électroménager noir, un sol en carrelage de porcelaine, un sol gris et un plan de travail blanc.
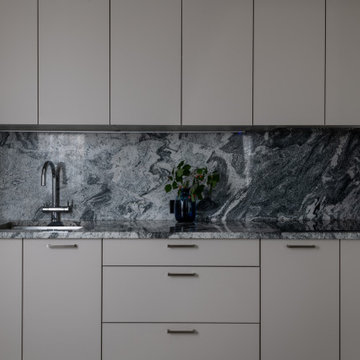
Квартира в стиле современной классики.
Основная идея проекта: создать комфортный светлый интерьер с чистыми линиями и минимумом вещей для семейной пары.
Полы: Инженерная доска в раскладке "французская елка" из ясеня, мрамор, керамогранит.
Отделка стен: молдинги, покраска, обои.
Межкомнатные двери произведены московской фабрикой.
Мебель изготовлена в московских столярных мастерских.
Декоративный свет ведущих европейских фабрик и российских мастерских.
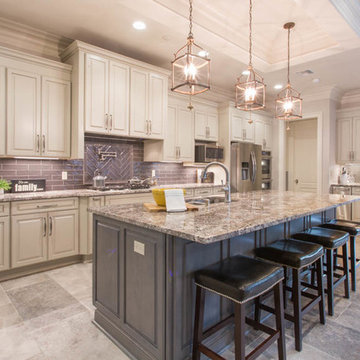
Single Wall Kitchen with 1 Island and Single Wall Wet bar, featuring White Torroncino granite, gray Subway Tile backsplash, gray Porcelain Tile floor, and off-white raised-panel cabinetry.
Stone Fabrication by Infinity Marble & Granite
Photo Credit: Abigail Clark

Jolie rénovation de cuisine et pièce de vie. La douceur et la lumière apportées changent les espaces de cet appartement nantais.
Cette image montre une cuisine ouverte parallèle et beige et blanche design de taille moyenne avec un évier 1 bac, un placard à porte affleurante, des portes de placard beiges, un plan de travail en bois, une crédence blanche, une crédence en céramique, un électroménager en acier inoxydable, un sol en carrelage de céramique, îlot, un sol gris, un plan de travail beige et fenêtre au-dessus de l'évier.
Cette image montre une cuisine ouverte parallèle et beige et blanche design de taille moyenne avec un évier 1 bac, un placard à porte affleurante, des portes de placard beiges, un plan de travail en bois, une crédence blanche, une crédence en céramique, un électroménager en acier inoxydable, un sol en carrelage de céramique, îlot, un sol gris, un plan de travail beige et fenêtre au-dessus de l'évier.

Inspiration pour une petite cuisine linéaire rustique avec un évier posé, un placard à porte shaker, des portes de placard beiges, un plan de travail en bois, une crédence multicolore, une crédence en mosaïque, aucun îlot, un sol gris et un plan de travail beige.

Contemporary, handle-less SieMatic 'Agate grey' matt kitchen complete with; CRL quartz worktops, Spekva timber breakfast bar, tinted mirror backsplash, Siemens appliances, Westin's extraction, Quooker boiling water taps and Blanco sinks.
SieMatic sideboard / bar in 'Terra Larix' simulated wood grain with Liebherr drinks fridge, tinted mirror back panel and toughened glass shelves.
Photography by Andy Haslam.
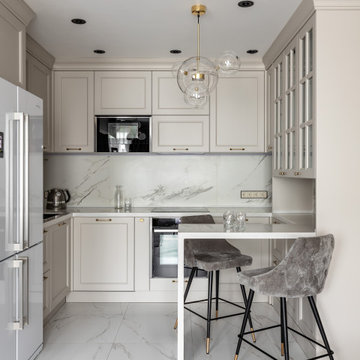
Aménagement d'une cuisine classique en U de taille moyenne avec un placard avec porte à panneau encastré, des portes de placard beiges, une crédence grise, un sol en carrelage de porcelaine, une péninsule, un sol gris et un plan de travail blanc.

Exemple d'une petite cuisine éclectique en L fermée avec un évier de ferme, un placard à porte shaker, des portes de placard beiges, un plan de travail en granite, une crédence grise, une crédence en feuille de verre, un électroménager en acier inoxydable, un sol en carrelage de porcelaine, îlot, un sol gris et plan de travail noir.
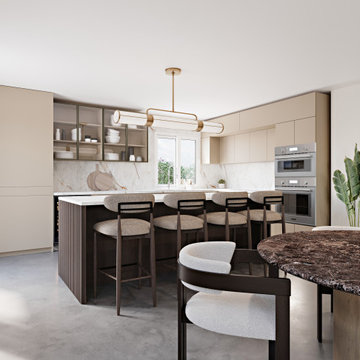
veneta cucine, luxury, modern
Exemple d'une cuisine américaine de taille moyenne avec un placard à porte vitrée, des portes de placard beiges, une crédence multicolore, une crédence en carreau de porcelaine, sol en béton ciré, îlot, un sol gris et un plan de travail multicolore.
Exemple d'une cuisine américaine de taille moyenne avec un placard à porte vitrée, des portes de placard beiges, une crédence multicolore, une crédence en carreau de porcelaine, sol en béton ciré, îlot, un sol gris et un plan de travail multicolore.

Aménagement d'une cuisine ouverte campagne de taille moyenne avec un évier de ferme, un placard avec porte à panneau encastré, des portes de placard beiges, un plan de travail en quartz, un sol en ardoise, un sol gris, un plan de travail beige et îlot.
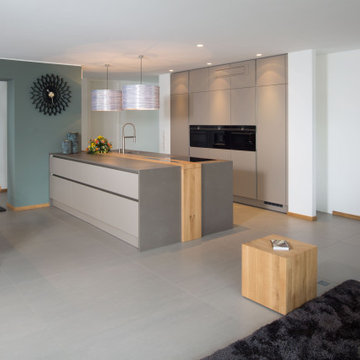
Cette photo montre une très grande cuisine ouverte linéaire tendance avec un placard à porte plane, des portes de placard beiges, un électroménager noir, sol en béton ciré, îlot, un sol gris et un plan de travail gris.
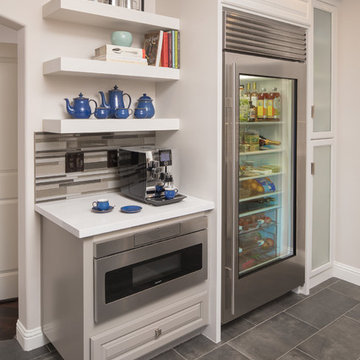
The finishing touch was the addition of the transparent single-panel refrigerator and espresso corner.
Réalisation d'une grande cuisine américaine parallèle design avec un évier posé, un placard avec porte à panneau surélevé, des portes de placard beiges, un plan de travail en quartz modifié, une crédence multicolore, une crédence en carreau de verre, un électroménager en acier inoxydable, un sol en carrelage de céramique, îlot et un sol gris.
Réalisation d'une grande cuisine américaine parallèle design avec un évier posé, un placard avec porte à panneau surélevé, des portes de placard beiges, un plan de travail en quartz modifié, une crédence multicolore, une crédence en carreau de verre, un électroménager en acier inoxydable, un sol en carrelage de céramique, îlot et un sol gris.
Idées déco de cuisines avec des portes de placard beiges et un sol gris
2