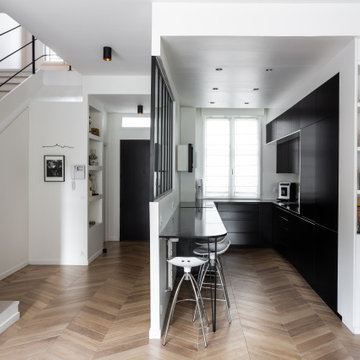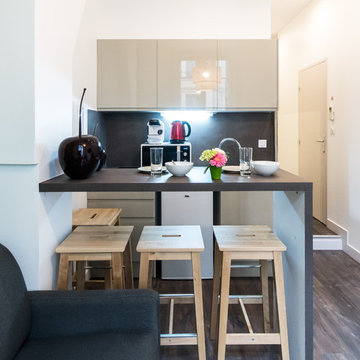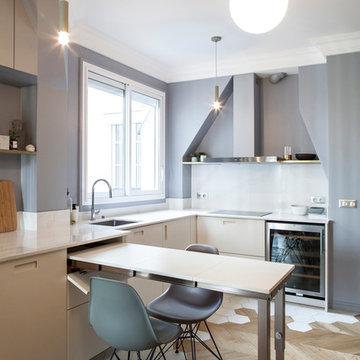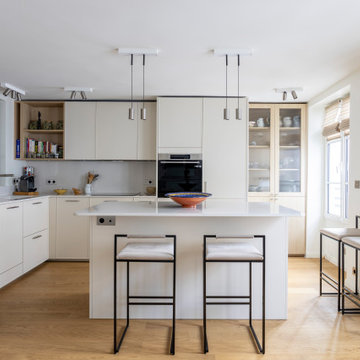Idées déco de cuisines avec des portes de placard beiges et un sol marron
Trier par :
Budget
Trier par:Populaires du jour
1 - 20 sur 10 263 photos
1 sur 3

Exemple d'une cuisine américaine linéaire et encastrable tendance avec un évier posé, un placard à porte plane, des portes de placard beiges, une crédence beige, parquet foncé, aucun îlot, un sol marron et un plan de travail blanc.

Un appartement familial haussmannien rénové, aménagé et agrandi avec la création d'un espace parental suite à la réunion de deux lots. Les fondamentaux classiques des pièces sont conservés et revisités tout en douceur avec des matériaux naturels et des couleurs apaisantes.

Inspiration pour une cuisine encastrable design en U avec un placard à porte plane, des portes de placard beiges, un sol en bois brun, un sol marron et plan de travail noir.

© Bertrand Fompeyrine
La cuisine a entièrement été faite sur mesure.
Les façades de la cuisine sont laquées en cabine.
Inspiration pour une cuisine américaine haussmannienne design en L avec un évier encastré, un placard à porte plane, des portes de placard beiges, une crédence blanche, un sol en bois brun, aucun îlot, un sol marron, un plan de travail blanc et fenêtre au-dessus de l'évier.
Inspiration pour une cuisine américaine haussmannienne design en L avec un évier encastré, un placard à porte plane, des portes de placard beiges, une crédence blanche, un sol en bois brun, aucun îlot, un sol marron, un plan de travail blanc et fenêtre au-dessus de l'évier.

Réalisation d'une cuisine ouverte linéaire design avec un placard à porte plane, des portes de placard beiges, une crédence noire, un électroménager blanc, parquet foncé, aucun îlot, un sol marron et plan de travail noir.

Bertrand Fompeyrine Photographe
Réalisation d'une cuisine américaine design en L avec un évier encastré, un placard à porte plane, des portes de placard beiges, un électroménager en acier inoxydable, un sol en bois brun, une péninsule, un sol marron et un plan de travail blanc.
Réalisation d'une cuisine américaine design en L avec un évier encastré, un placard à porte plane, des portes de placard beiges, un électroménager en acier inoxydable, un sol en bois brun, une péninsule, un sol marron et un plan de travail blanc.

Cette image montre une cuisine design en L avec un évier encastré, un placard à porte plane, des portes de placard beiges, un électroménager en acier inoxydable, un sol en bois brun, îlot, un sol marron et un plan de travail blanc.

The kitchen, butler’s pantry, and laundry room uses Arbor Mills cabinetry and quartz counter tops. Wide plank flooring is installed to bring in an early world feel. Encaustic tiles and black iron hardware were used throughout. The butler’s pantry has polished brass latches and cup pulls which shine brightly on black painted cabinets. Across from the laundry room the fully custom mudroom wall was built around a salvaged 4” thick seat stained to match the laundry room cabinets.

Wood-Mode Cabinetry and Wolf/
Exemple d'une cuisine bicolore chic en L avec un évier de ferme, un placard à porte shaker, des portes de placard beiges, un électroménager en acier inoxydable, un sol en bois brun, îlot, un sol marron et plan de travail noir.
Exemple d'une cuisine bicolore chic en L avec un évier de ferme, un placard à porte shaker, des portes de placard beiges, un électroménager en acier inoxydable, un sol en bois brun, îlot, un sol marron et plan de travail noir.

Aménagement d'une grande cuisine moderne en U fermée avec un évier de ferme, un placard à porte shaker, des portes de placard beiges, plan de travail en marbre, une crédence blanche, une crédence en marbre, un électroménager en acier inoxydable, parquet foncé, îlot, un sol marron et un plan de travail blanc.

Réalisation d'une cuisine tradition fermée et de taille moyenne avec un placard à porte affleurante, des portes de placard beiges, un plan de travail en quartz, une crédence blanche, une crédence en terre cuite, un électroménager en acier inoxydable, un sol en bois brun, îlot, un sol marron et un plan de travail beige.

MULTIPLE AWARD WINNING KITCHEN. 2019 Westchester Home Design Awards Best Traditional Kitchen. KBDN magazine Award winner. Houzz Kitchen of the Week January 2019. Kitchen design and cabinetry – Studio Dearborn. This historic colonial in Edgemont NY was home in the 1930s and 40s to the world famous Walter Winchell, gossip commentator. The home underwent a 2 year gut renovation with an addition and relocation of the kitchen, along with other extensive renovations. Cabinetry by Studio Dearborn/Schrocks of Walnut Creek in Rockport Gray; Bluestar range; custom hood; Quartzmaster engineered quartz countertops; Rejuvenation Pendants; Waterstone faucet; Equipe subway tile; Foundryman hardware. Photos, Adam Kane Macchia.

Alan Blakely
Cette photo montre une grande cuisine bicolore et beige et blanche chic en U avec un placard avec porte à panneau encastré, plan de travail en marbre, une crédence en marbre, un électroménager en acier inoxydable, îlot, un évier encastré, des portes de placard beiges, une crédence blanche, un sol en bois brun, un sol marron et un plan de travail blanc.
Cette photo montre une grande cuisine bicolore et beige et blanche chic en U avec un placard avec porte à panneau encastré, plan de travail en marbre, une crédence en marbre, un électroménager en acier inoxydable, îlot, un évier encastré, des portes de placard beiges, une crédence blanche, un sol en bois brun, un sol marron et un plan de travail blanc.

Concrete counter tops, white subway tile backsplash, latte colored cabinets with black hardware. Farmhouse sink with black faucet.
Cette photo montre une petite cuisine éclectique en U avec un évier de ferme, des portes de placard beiges, un plan de travail en béton, une crédence blanche, une crédence en carrelage métro, sol en stratifié et un sol marron.
Cette photo montre une petite cuisine éclectique en U avec un évier de ferme, des portes de placard beiges, un plan de travail en béton, une crédence blanche, une crédence en carrelage métro, sol en stratifié et un sol marron.

Inspiration pour une grande cuisine encastrable en L avec un évier de ferme, un placard avec porte à panneau surélevé, des portes de placard beiges, un plan de travail en bois, une crédence beige, une crédence en céramique, parquet foncé, îlot et un sol marron.

The second project for Edit 58's Lisa Mehydene, this time in London. The requirement was one long run and no wall cupboards, giving a completely open canvas above the worktops.

A modern kitchen remodel that incorporates that craftsmanship of the home. By flattening out the breakfast bar it opened up and brought the the two spaces together.

Кухня-столовая с раковиной у окна и обеденной зоной.
Idées déco pour une cuisine américaine linéaire et bicolore contemporaine de taille moyenne avec un évier 1 bac, un placard à porte plane, des portes de placard beiges, un plan de travail en surface solide, un électroménager en acier inoxydable, un sol en bois brun, un sol marron, un plan de travail marron et un plafond en lambris de bois.
Idées déco pour une cuisine américaine linéaire et bicolore contemporaine de taille moyenne avec un évier 1 bac, un placard à porte plane, des portes de placard beiges, un plan de travail en surface solide, un électroménager en acier inoxydable, un sol en bois brun, un sol marron, un plan de travail marron et un plafond en lambris de bois.

French provincial style kitchen Saddle River, NJ
Following a French provincial style, the vast variety of materials used is what truly sets this space apart. Stained in a variation of tones, and accented by different types of moldings and details, each piece was tailored specifically to our clients' specifications. Accented also by stunning metalwork, pieces that breath new life into any space.

Idée de décoration pour une cuisine américaine tradition en L de taille moyenne avec un évier encastré, un placard à porte plane, des portes de placard beiges, un plan de travail en quartz modifié, une crédence beige, une crédence en céramique, un électroménager en acier inoxydable, parquet foncé, îlot, un sol marron et un plan de travail blanc.
Idées déco de cuisines avec des portes de placard beiges et un sol marron
1