Idées déco de cuisines avec des portes de placard beiges et une crédence en carreau de porcelaine
Trier par :
Budget
Trier par:Populaires du jour
101 - 120 sur 2 402 photos
1 sur 3
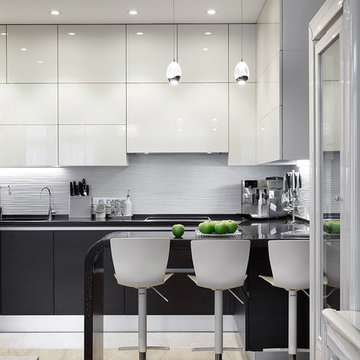
Кухня. Кухонная мебель Scavolini, барные стулья Scavolini, техника Liebherr, Bosch, светильники Schuller Rocio, фартук FAP, керамогранит Fanal.
Aménagement d'une petite cuisine ouverte encastrable contemporaine en U avec un évier encastré, un placard à porte plane, une crédence blanche, une crédence en carreau de porcelaine, un sol en carrelage de porcelaine, des portes de placard beiges, un plan de travail en surface solide et un sol beige.
Aménagement d'une petite cuisine ouverte encastrable contemporaine en U avec un évier encastré, un placard à porte plane, une crédence blanche, une crédence en carreau de porcelaine, un sol en carrelage de porcelaine, des portes de placard beiges, un plan de travail en surface solide et un sol beige.
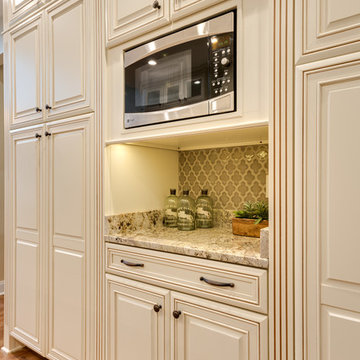
Traditional Kitchen Built-in Microwave
Photographer: Sacha Griffin
Aménagement d'une cuisine américaine classique en U de taille moyenne avec un évier encastré, un placard avec porte à panneau surélevé, un plan de travail en granite, une crédence beige, un électroménager en acier inoxydable, parquet clair, îlot, des portes de placard beiges, une crédence en carreau de porcelaine, un sol marron et un plan de travail beige.
Aménagement d'une cuisine américaine classique en U de taille moyenne avec un évier encastré, un placard avec porte à panneau surélevé, un plan de travail en granite, une crédence beige, un électroménager en acier inoxydable, parquet clair, îlot, des portes de placard beiges, une crédence en carreau de porcelaine, un sol marron et un plan de travail beige.
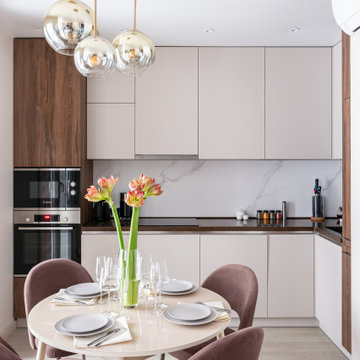
Cette image montre une cuisine américaine encastrable, bicolore et beige et blanche design en L de taille moyenne avec un évier encastré, un placard à porte plane, des portes de placard beiges, une crédence blanche, une crédence en carreau de porcelaine, un sol beige et un plan de travail marron.
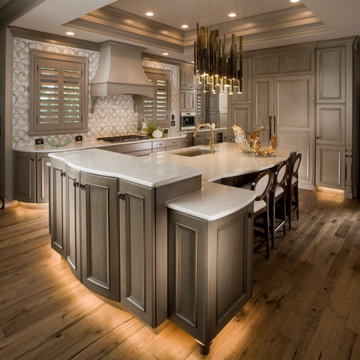
A transitional kitchen using Crystal's Cabinetry in the Hanover door style. The finish is a custom stain on Premium Alder wood. The counter tops are the Ironsbridge Cambria. The tile is from Glazzio.

Cette photo montre une cuisine de taille moyenne avec un placard avec porte à panneau encastré, un plan de travail en granite, une crédence en carreau de porcelaine, îlot, un plan de travail multicolore, des portes de placard beiges, une crédence multicolore, un électroménager en acier inoxydable, parquet foncé et un sol marron.
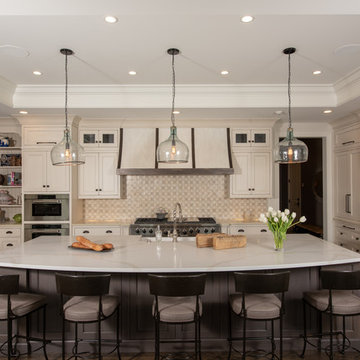
Idée de décoration pour une cuisine encastrable tradition de taille moyenne avec un évier de ferme, des portes de placard beiges, un plan de travail en quartz, une crédence beige, une crédence en carreau de porcelaine, parquet foncé, îlot, un plan de travail blanc et un placard à porte shaker.

Builder: Markay Johnson Construction
visit: www.mjconstruction.com
Project Details:
Located on a beautiful corner lot of just over one acre, this sumptuous home presents Country French styling – with leaded glass windows, half-timber accents, and a steeply pitched roof finished in varying shades of slate. Completed in 2006, the home is magnificently appointed with traditional appeal and classic elegance surrounding a vast center terrace that accommodates indoor/outdoor living so easily. Distressed walnut floors span the main living areas, numerous rooms are accented with a bowed wall of windows, and ceilings are architecturally interesting and unique. There are 4 additional upstairs bedroom suites with the convenience of a second family room, plus a fully equipped guest house with two bedrooms and two bathrooms. Equally impressive are the resort-inspired grounds, which include a beautiful pool and spa just beyond the center terrace and all finished in Connecticut bluestone. A sport court, vast stretches of level lawn, and English gardens manicured to perfection complete the setting.
Photographer: Bernard Andre Photography

Download our free ebook, Creating the Ideal Kitchen. DOWNLOAD NOW
The homeowners came to us looking to update the kitchen in their historic 1897 home. The home had gone through an extensive renovation several years earlier that added a master bedroom suite and updates to the front façade. The kitchen however was not part of that update and a prior 1990’s update had left much to be desired. The client is an avid cook, and it was just not very functional for the family.
The original kitchen was very choppy and included a large eat in area that took up more than its fair share of the space. On the wish list was a place where the family could comfortably congregate, that was easy and to cook in, that feels lived in and in check with the rest of the home’s décor. They also wanted a space that was not cluttered and dark – a happy, light and airy room. A small powder room off the space also needed some attention so we set out to include that in the remodel as well.
See that arch in the neighboring dining room? The homeowner really wanted to make the opening to the dining room an arch to match, so we incorporated that into the design.
Another unfortunate eyesore was the state of the ceiling and soffits. Turns out it was just a series of shortcuts from the prior renovation, and we were surprised and delighted that we were easily able to flatten out almost the entire ceiling with a couple of little reworks.
Other changes we made were to add new windows that were appropriate to the new design, which included moving the sink window over slightly to give the work zone more breathing room. We also adjusted the height of the windows in what was previously the eat-in area that were too low for a countertop to work. We tried to keep an old island in the plan since it was a well-loved vintage find, but the tradeoff for the function of the new island was not worth it in the end. We hope the old found a new home, perhaps as a potting table.
Designed by: Susan Klimala, CKD, CBD
Photography by: Michael Kaskel
For more information on kitchen and bath design ideas go to: www.kitchenstudio-ge.com

Idées déco pour une petite arrière-cuisine parallèle rétro avec un évier encastré, un placard à porte plane, des portes de placard beiges, un plan de travail en bois, une crédence blanche, une crédence en carreau de porcelaine, un électroménager en acier inoxydable, un sol en liège, un sol marron et un plan de travail marron.
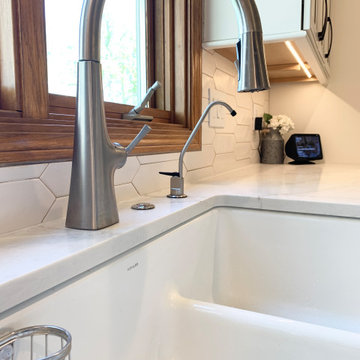
Kitchen remodel with wall removal in Geneseo, Illinois. Featured: Koch cabinetry in the Ridgegate door and Ivory Painted finish with Umber Highlights applied. MSI countertops in the Calacatta Valentin quartz design and Provenza hardwood flooring in Heirloom Oak Wells color. Accent hood in Rustic Beech wood an Driftwood stain. Design, materials, and complete remodel by Village Home Stores.
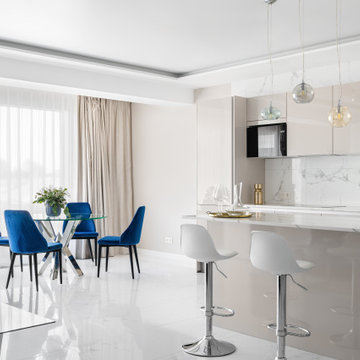
Réalisation d'une grande cuisine ouverte linéaire design avec un évier encastré, un placard à porte plane, des portes de placard beiges, un plan de travail en quartz modifié, une crédence blanche, une crédence en carreau de porcelaine, un électroménager noir, un sol en carrelage de porcelaine, îlot, un sol blanc, un plan de travail blanc et un plafond décaissé.
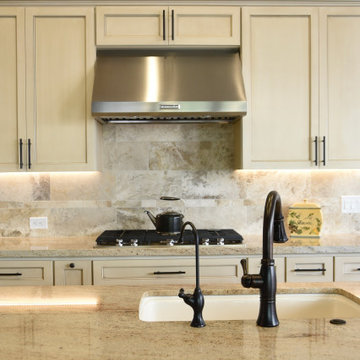
Aménagement d'une grande cuisine américaine contemporaine en L avec un évier encastré, un placard à porte shaker, des portes de placard beiges, un plan de travail en granite, une crédence beige, une crédence en carreau de porcelaine, un électroménager en acier inoxydable, un sol en travertin, îlot, un sol beige et un plan de travail beige.
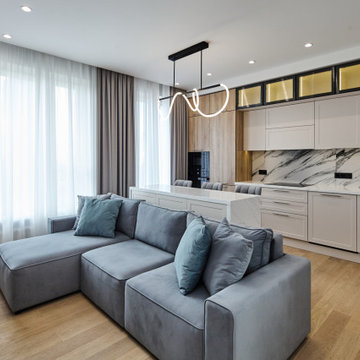
Inspiration pour une cuisine ouverte linéaire et bicolore design de taille moyenne avec un évier encastré, un placard avec porte à panneau encastré, des portes de placard beiges, un plan de travail en surface solide, une crédence grise, une crédence en carreau de porcelaine, un électroménager noir, sol en stratifié, îlot, un sol beige et un plan de travail gris.
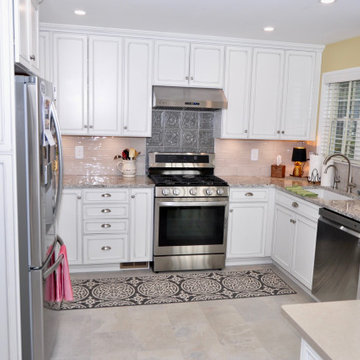
Townhouse kitchen remodel. Adding taller cabinets for storage as well as adding a peninsula and coffee bar. Porcelain flooring adds warmth to the kitchen. The metalic mosaic tiles adds a pop behind the stove.

Inspiration pour une cuisine ouverte traditionnelle en L de taille moyenne avec un évier encastré, un placard à porte shaker, des portes de placard beiges, un plan de travail en quartz modifié, une crédence blanche, une crédence en carreau de porcelaine, un électroménager blanc, parquet clair, îlot, un sol beige et un plan de travail blanc.
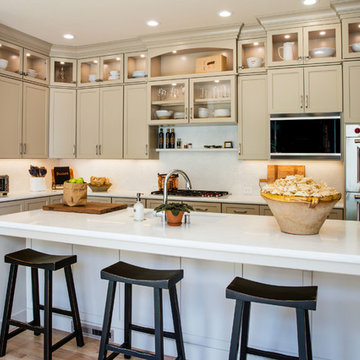
This kitchen packs a punch with high end appliances and luscious latte colored cabinets by Dura Supreme. The white Calacatta marble adds more elegance to this classic kitchen. The stacked glass cabinets gives the room more height as well as the unique hood and spice shelf over the cook top.
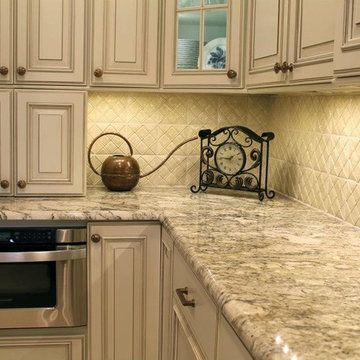
Woodharbor cabinetry, Worthington door style, painted coastal white with taupe glaze kitchen cabinets, Enkeboll onlay ONL-AH3 on hood, Wood hood, wood dishwasher panel, light rail and crown moulding, corbels under bar for support, mullion door with seedy glass
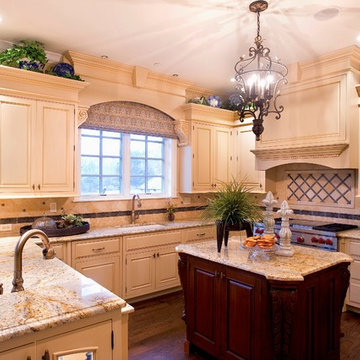
Details make a difference! Notice the squared-off corners of the island countertop, the arrows at the four corners of the diamond-shaped backsplash, the crown molding and iron chandelier.
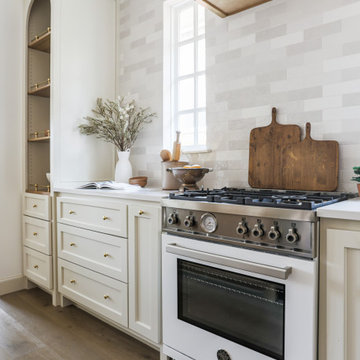
Réalisation d'une cuisine ouverte en L de taille moyenne avec un évier encastré, un placard à porte shaker, des portes de placard beiges, un plan de travail en quartz modifié, une crédence blanche, une crédence en carreau de porcelaine, un électroménager blanc, parquet clair, îlot, un sol beige et un plan de travail blanc.
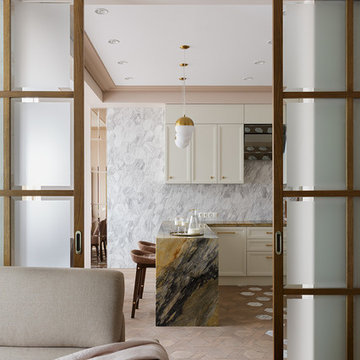
Иван Сорокин
Idée de décoration pour une cuisine américaine bohème en U de taille moyenne avec un évier encastré, un placard avec porte à panneau encastré, des portes de placard beiges, un plan de travail en quartz, une crédence grise, une crédence en carreau de porcelaine, un électroménager en acier inoxydable, un sol en carrelage de porcelaine, une péninsule, un sol marron et un plan de travail marron.
Idée de décoration pour une cuisine américaine bohème en U de taille moyenne avec un évier encastré, un placard avec porte à panneau encastré, des portes de placard beiges, un plan de travail en quartz, une crédence grise, une crédence en carreau de porcelaine, un électroménager en acier inoxydable, un sol en carrelage de porcelaine, une péninsule, un sol marron et un plan de travail marron.
Idées déco de cuisines avec des portes de placard beiges et une crédence en carreau de porcelaine
6