Idées déco de cuisines avec des portes de placard beiges et une crédence en carrelage métro
Trier par :
Budget
Trier par:Populaires du jour
1 - 20 sur 3 337 photos
1 sur 3

Named for its enduring beauty and timeless architecture – Magnolia is an East Coast Hampton Traditional design. Boasting a main foyer that offers a stunning custom built wall paneled system that wraps into the framed openings of the formal dining and living spaces. Attention is drawn to the fine tile and granite selections with open faced nailed wood flooring, and beautiful furnishings. This Magnolia, a Markay Johnson crafted masterpiece, is inviting in its qualities, comfort of living, and finest of details.
Builder: Markay Johnson Construction
Architect: John Stewart Architects
Designer: KFR Design
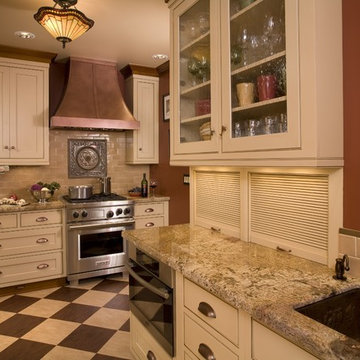
Custom inset door cabinets, 2 toned marmoleum flooring. Copper bar sink. Sonoma tile backsplash. Copper accents. Mahogany wood work
Inspiration pour une cuisine traditionnelle avec un placard à porte vitrée, un électroménager en acier inoxydable, un plan de travail en granite, des portes de placard beiges, une crédence beige et une crédence en carrelage métro.
Inspiration pour une cuisine traditionnelle avec un placard à porte vitrée, un électroménager en acier inoxydable, un plan de travail en granite, des portes de placard beiges, une crédence beige et une crédence en carrelage métro.

Small kitchen big on storage and luxury finishes.
When you’re limited on increasing a small kitchen’s footprint, it’s time to get creative. By lightening the space with bright, neutral colors and removing upper cabinetry — replacing them with open shelves — we created an open, bistro-inspired kitchen packed with prep space.

www.GenevaCabinet.com -
This kitchen designed by Joyce A. Zuelke features Plato Woodwork, Inc. cabinetry with the Coventry raised panel full overlay door. The perimeter has a painted finish in Sunlight with a heavy brushed brown glaze. The generous island is done in Country Walnut and shows off a beautiful Grothouse wood countertop.
#PlatoWoodwork Cabinetry
Bella Tile and Stone - Lake Geneva Backsplash,
S. Photography/ Shanna Wolf Photography
Lowell Custom Homes Builder
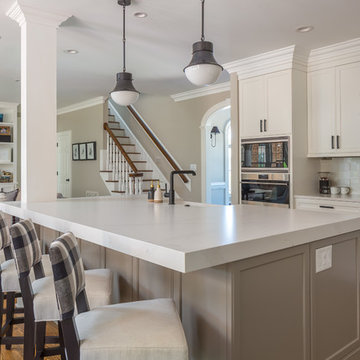
Cette image montre une cuisine ouverte traditionnelle avec un placard à porte shaker, des portes de placard beiges, îlot, un évier de ferme, une crédence blanche, une crédence en carrelage métro, un électroménager en acier inoxydable, un sol en bois brun, un sol marron et un plan de travail beige.

The kitchen island was painted in Sherwin Williams Dovetail to compliment the over-sized, dark bronze, pendant lights. The beveled tile backsplash in antique white provides a clean backdrop for the custom, aged, zinc finish on the hood.

Idée de décoration pour une grande cuisine chalet en L avec un évier encastré, un placard avec porte à panneau surélevé, des portes de placard beiges, une crédence grise, un électroménager en acier inoxydable, îlot, un plan de travail beige, une crédence en carrelage métro, parquet foncé et un sol marron.
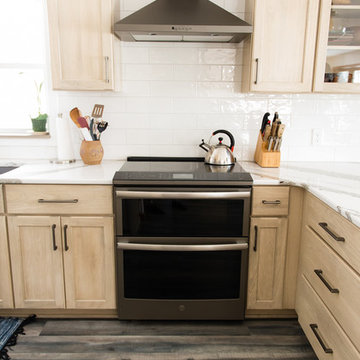
Idée de décoration pour une cuisine tradition en U fermée et de taille moyenne avec un évier encastré, un placard à porte plane, des portes de placard beiges, un plan de travail en quartz modifié, une crédence blanche, une crédence en carrelage métro, un électroménager noir, un sol en vinyl, une péninsule, un sol marron et un plan de travail blanc.

Concrete counter tops, white subway tile backsplash, latte colored cabinets with black hardware. Farmhouse sink with black faucet.
Cette photo montre une petite cuisine éclectique en U avec un évier de ferme, des portes de placard beiges, un plan de travail en béton, une crédence blanche, une crédence en carrelage métro, sol en stratifié et un sol marron.
Cette photo montre une petite cuisine éclectique en U avec un évier de ferme, des portes de placard beiges, un plan de travail en béton, une crédence blanche, une crédence en carrelage métro, sol en stratifié et un sol marron.

Cette photo montre une grande cuisine américaine chic en L avec un évier encastré, un placard à porte shaker, des portes de placard beiges, une crédence grise, une crédence en carrelage métro, un électroménager en acier inoxydable, îlot, un sol beige, un plan de travail en surface solide et un sol en travertin.
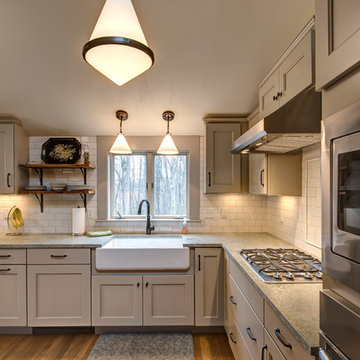
Country Kitchen, exposed beams, farmhouse sink, subway tile backsplash, Wellborn Cabinets, stainless appliances
Exemple d'une arrière-cuisine chic en L de taille moyenne avec un évier de ferme, un placard avec porte à panneau encastré, des portes de placard beiges, un plan de travail en granite, une crédence beige, une crédence en carrelage métro, un électroménager en acier inoxydable, un sol en bois brun, aucun îlot et un sol marron.
Exemple d'une arrière-cuisine chic en L de taille moyenne avec un évier de ferme, un placard avec porte à panneau encastré, des portes de placard beiges, un plan de travail en granite, une crédence beige, une crédence en carrelage métro, un électroménager en acier inoxydable, un sol en bois brun, aucun îlot et un sol marron.

"A Kitchen for Architects" by Jamee Parish Architects, LLC. This project is within an old 1928 home. The kitchen was expanded and a small addition was added to provide a mudroom and powder room. It was important the the existing character in this home be complimented and mimicked in the new spaces.

A stunning modern farmhouse kitchen filled with exciting detail! We kept the cabinets on the traditional side, painted in pale sandy hues (reflecting the beachfront property). A glazed subway tile backsplash and newly placed skylight contrast with the detailed cabinets and create an updated look. The focal point, the rich blue kitchen island, is complemented with a dark wooden butcher block countertop, which creates a surprising burst of color and gives the entire kitchen a chic contemporary vibe.
For more about Angela Todd Studios, click here: https://www.angelatoddstudios.com/

Drew Rice, Red Pants Studio
Cette image montre une cuisine ouverte traditionnelle en L avec un évier encastré, un placard à porte vitrée, des portes de placard beiges, un plan de travail en quartz, une crédence beige, une crédence en carrelage métro, un électroménager en acier inoxydable, un sol en bois brun, îlot et un sol marron.
Cette image montre une cuisine ouverte traditionnelle en L avec un évier encastré, un placard à porte vitrée, des portes de placard beiges, un plan de travail en quartz, une crédence beige, une crédence en carrelage métro, un électroménager en acier inoxydable, un sol en bois brun, îlot et un sol marron.
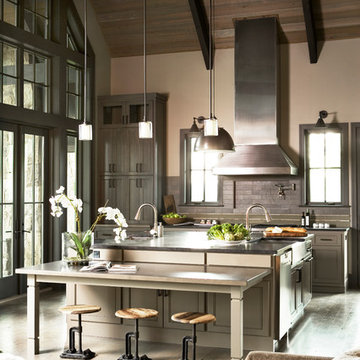
Rachael Boling Photography
Exemple d'une grande cuisine américaine tendance en U avec un évier de ferme, un placard à porte affleurante, des portes de placard beiges, un plan de travail en stéatite, une crédence noire, une crédence en carrelage métro, un électroménager en acier inoxydable, un sol en bois brun, îlot, un sol beige et plan de travail noir.
Exemple d'une grande cuisine américaine tendance en U avec un évier de ferme, un placard à porte affleurante, des portes de placard beiges, un plan de travail en stéatite, une crédence noire, une crédence en carrelage métro, un électroménager en acier inoxydable, un sol en bois brun, îlot, un sol beige et plan de travail noir.
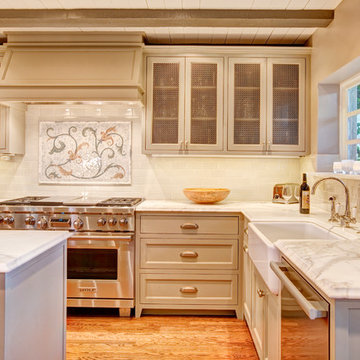
Tom Marks Photo
Idée de décoration pour une cuisine méditerranéenne avec une crédence en carrelage métro, une crédence blanche, un placard avec porte à panneau encastré, des portes de placard beiges, plan de travail en marbre, un évier de ferme et un électroménager en acier inoxydable.
Idée de décoration pour une cuisine méditerranéenne avec une crédence en carrelage métro, une crédence blanche, un placard avec porte à panneau encastré, des portes de placard beiges, plan de travail en marbre, un évier de ferme et un électroménager en acier inoxydable.
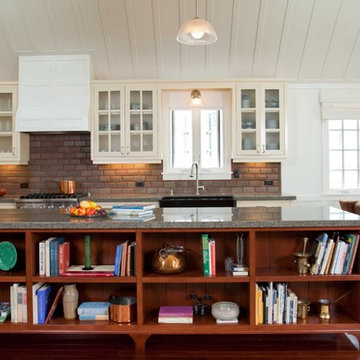
Photo by Ed Gohlich
Idée de décoration pour une grande cuisine américaine linéaire tradition avec un placard à porte vitrée, un plan de travail en granite, des portes de placard beiges, une crédence en carrelage métro, une crédence rouge, un électroménager en acier inoxydable, parquet foncé, îlot et un sol marron.
Idée de décoration pour une grande cuisine américaine linéaire tradition avec un placard à porte vitrée, un plan de travail en granite, des portes de placard beiges, une crédence en carrelage métro, une crédence rouge, un électroménager en acier inoxydable, parquet foncé, îlot et un sol marron.
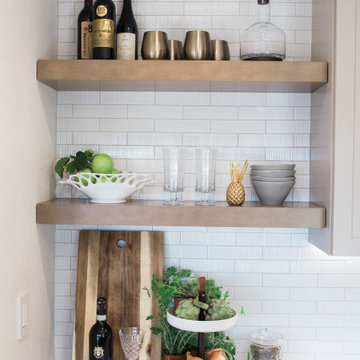
Modern meets traditional in this functional and family friendly kitchen remodel
Idée de décoration pour une petite cuisine ouverte parallèle tradition avec un évier 2 bacs, un placard à porte shaker, des portes de placard beiges, un plan de travail en quartz modifié, une crédence blanche, une crédence en carrelage métro, un électroménager en acier inoxydable, un sol en carrelage de porcelaine, aucun îlot, un sol beige et un plan de travail blanc.
Idée de décoration pour une petite cuisine ouverte parallèle tradition avec un évier 2 bacs, un placard à porte shaker, des portes de placard beiges, un plan de travail en quartz modifié, une crédence blanche, une crédence en carrelage métro, un électroménager en acier inoxydable, un sol en carrelage de porcelaine, aucun îlot, un sol beige et un plan de travail blanc.
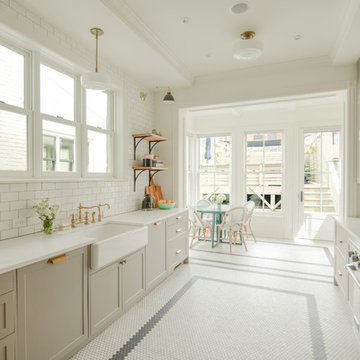
Aménagement d'une cuisine américaine parallèle classique de taille moyenne avec un évier de ferme, un placard avec porte à panneau encastré, des portes de placard beiges, un plan de travail en quartz modifié, une crédence blanche, une crédence en carrelage métro, un électroménager en acier inoxydable, un sol en carrelage de porcelaine, aucun îlot, un sol blanc et un plan de travail blanc.
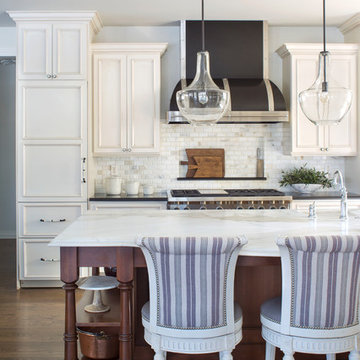
Classic Kitchen, Emily Minton Redfield
Cette photo montre une cuisine américaine chic en L de taille moyenne avec un évier posé, un placard à porte persienne, des portes de placard beiges, une crédence beige, une crédence en carrelage métro, un électroménager noir, un sol en bois brun, îlot et un sol marron.
Cette photo montre une cuisine américaine chic en L de taille moyenne avec un évier posé, un placard à porte persienne, des portes de placard beiges, une crédence beige, une crédence en carrelage métro, un électroménager noir, un sol en bois brun, îlot et un sol marron.
Idées déco de cuisines avec des portes de placard beiges et une crédence en carrelage métro
1