Idées déco de cuisines avec des portes de placard beiges et une crédence grise
Trier par :
Budget
Trier par:Populaires du jour
81 - 100 sur 3 113 photos
1 sur 3
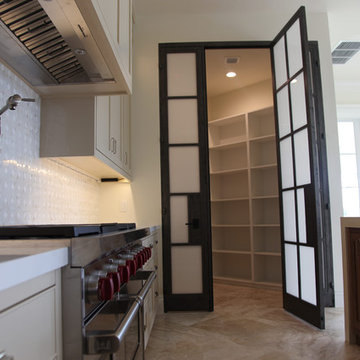
Cette image montre une grande arrière-cuisine design avec un placard à porte shaker, des portes de placard beiges, un plan de travail en quartz modifié, une crédence grise, une crédence en marbre, un électroménager en acier inoxydable, îlot, un sol beige et un plan de travail blanc.
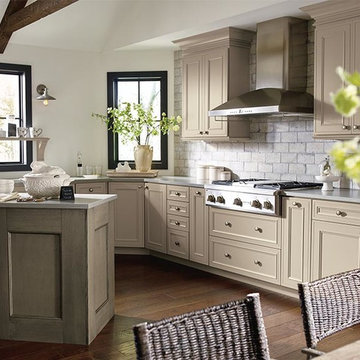
Based on the beloved Airedale door style, Altmann offers a transitional look that goes a step further with applied onlay moulding details. These taupe kitchen cabinets are shown with perimeter cabinetry in True Taupe paint on Maple and the island features our Semi-Translucent Angora finish on Quartersawn Oak.
Altmann door from Decora in True Taupe and Translucent Angora finishes
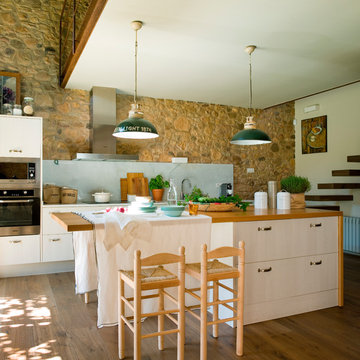
Aménagement d'une cuisine parallèle campagne de taille moyenne avec un placard à porte plane, des portes de placard beiges, un plan de travail en bois, une crédence grise, une crédence en dalle de pierre, un électroménager en acier inoxydable, un sol en bois brun et îlot.
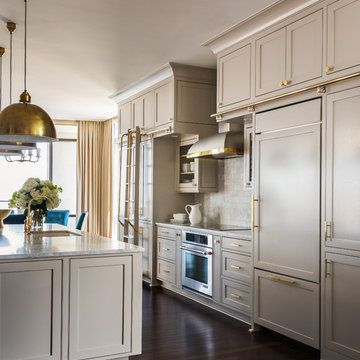
Walls and cabinets are Sherwin-Williams Anew, pendants are Visual Comfort, hardware is Nest Studio, counters are marble, faucets are Kohler, hood is Vent-A-Hood, stools are Kartell
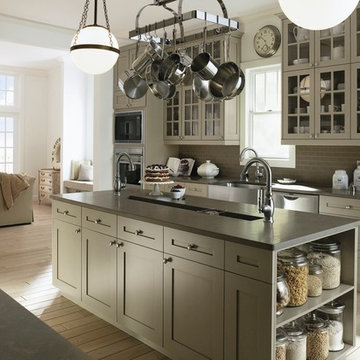
Kohler co.
Aménagement d'une cuisine ouverte classique en U avec un évier de ferme, un placard sans porte, des portes de placard beiges, un plan de travail en quartz, une crédence grise, une crédence en carrelage métro et un électroménager en acier inoxydable.
Aménagement d'une cuisine ouverte classique en U avec un évier de ferme, un placard sans porte, des portes de placard beiges, un plan de travail en quartz, une crédence grise, une crédence en carrelage métro et un électroménager en acier inoxydable.
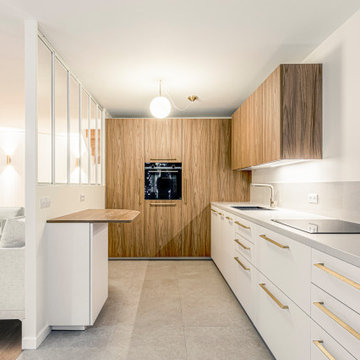
Plongez dans cette cuisine moderne au design épuré, où les placards en bois se marient parfaitement avec le sol en carrelage gris. Un comptoir en quartz brillant, équipé d'électroménager encastré, offre un espace de travail pratique. Le bar petit-déjeuner adjacent invite à la détente et aux moments partagés. Les luminaires minimalistes éclairent subtilement l'espace, tandis que les tiroirs avec poignées dorées ajoutent une touche d'élégance. Avec un espace de rangement optimisé, cette cuisine allie fonctionnalité et esthétisme pour une expérience de décoration intérieure exceptionnelle.
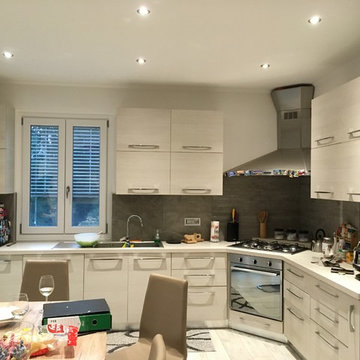
Cucina ad angolo
Architetto Francesco Antoniazza
Réalisation d'une cuisine américaine design en L de taille moyenne avec un évier 2 bacs, un placard à porte plane, des portes de placard beiges, un plan de travail en quartz modifié, une crédence grise, une crédence en carreau de porcelaine, un électroménager en acier inoxydable, parquet clair, aucun îlot, un sol beige et un plan de travail beige.
Réalisation d'une cuisine américaine design en L de taille moyenne avec un évier 2 bacs, un placard à porte plane, des portes de placard beiges, un plan de travail en quartz modifié, une crédence grise, une crédence en carreau de porcelaine, un électroménager en acier inoxydable, parquet clair, aucun îlot, un sol beige et un plan de travail beige.

This large home had a lot of empty space in the basement and the owners wanted a small-sized kitchen built into their spare room for added convenience and luxury. This brand new kitchenette provides everything a regular kitchen has - backsplash, stove, dishwasher, you name it. The full height counter matching backsplash creates a beautiful and seamless appeal that adds texture and in general brings the kitchen together. The light beige cabinets complement the color of the counter and backsplash and mix brilliantly. As for the apron sink and industrial faucet, they add efficiency and aesthetic to the design.
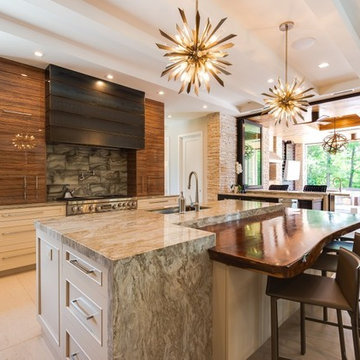
Joshua Curry Photography, Rick Ricozzi Photography
Aménagement d'une grande cuisine américaine rétro avec des portes de placard beiges, une crédence grise, un électroménager en acier inoxydable, un sol en carrelage de porcelaine, îlot et un sol beige.
Aménagement d'une grande cuisine américaine rétro avec des portes de placard beiges, une crédence grise, un électroménager en acier inoxydable, un sol en carrelage de porcelaine, îlot et un sol beige.
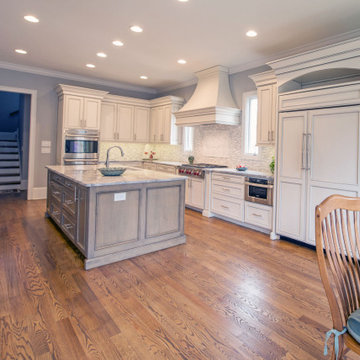
The primary island is a true workhorse, equipped with a single bowl undermount sink and a convenient Delta Touch Faucet for easy and efficient meal preparation.
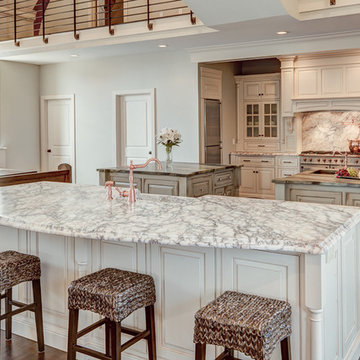
Inspired by the lofty and elevated design of the former church that this home now inhabits, this sprawling kitchen is striking and lavish. Carefully constructed--from copper sink fixtures to weathered wood cabinetry to recycled glass countertops. Divine influence maintained in curved window frames, pews at dining table, and choir loft. Each detail is unique and elegant in its own right, and all elements are brought together to create a one of a kind beauty.
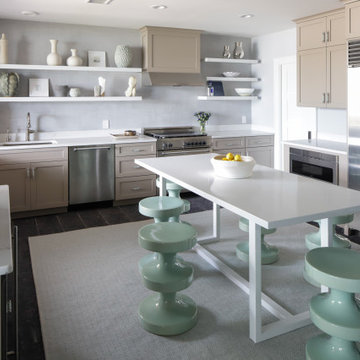
This beautiful lakefront New Jersey home is replete with exquisite design. The sprawling living area flaunts super comfortable seating that can accommodate large family gatherings while the stonework fireplace wall inspired the color palette. The game room is all about practical and functionality, while the master suite displays all things luxe. The fabrics and upholstery are from high-end showrooms like Christian Liaigre, Ralph Pucci, Holly Hunt, and Dennis Miller. Lastly, the gorgeous art around the house has been hand-selected for specific rooms and to suit specific moods.
Project completed by New York interior design firm Betty Wasserman Art & Interiors, which serves New York City, as well as across the tri-state area and in The Hamptons.
For more about Betty Wasserman, click here: https://www.bettywasserman.com/
To learn more about this project, click here:
https://www.bettywasserman.com/spaces/luxury-lakehouse-new-jersey/
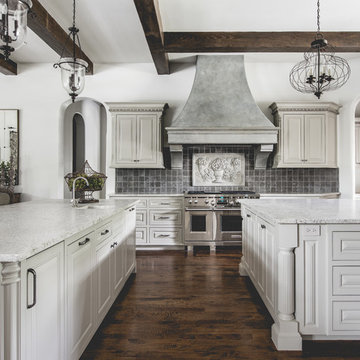
Inspiration pour une grande cuisine ouverte méditerranéenne en U avec un évier 1 bac, un placard avec porte à panneau surélevé, des portes de placard beiges, une crédence grise, une crédence en carrelage de pierre, un électroménager en acier inoxydable, un sol en bois brun et îlot.
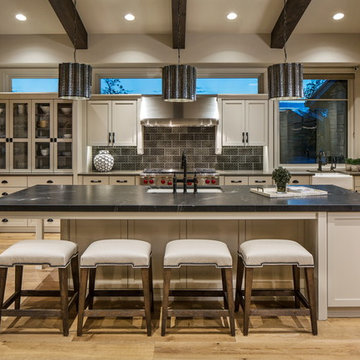
Réalisation d'une cuisine tradition avec un évier encastré, un placard à porte shaker, des portes de placard beiges, une crédence grise, un électroménager en acier inoxydable, parquet clair, îlot et un sol beige.

Kitchen
Cette image montre une cuisine parallèle bohème avec un évier de ferme, un placard à porte plane, des portes de placard beiges, une crédence grise, un électroménager en acier inoxydable, îlot, un sol gris et un plan de travail blanc.
Cette image montre une cuisine parallèle bohème avec un évier de ferme, un placard à porte plane, des portes de placard beiges, une crédence grise, un électroménager en acier inoxydable, îlot, un sol gris et un plan de travail blanc.
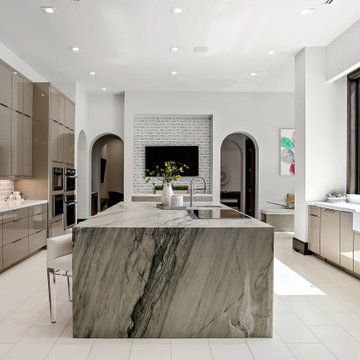
Cette image montre une cuisine américaine encastrable design en U avec un évier de ferme, un placard à porte plane, des portes de placard beiges, une crédence grise, îlot, un sol blanc et un plan de travail multicolore.
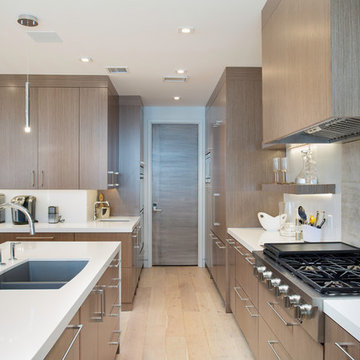
Kitchen Space
https://www.kaikenphotography.com/
Réalisation d'une cuisine ouverte en L de taille moyenne avec un évier encastré, un placard à porte plane, des portes de placard beiges, plan de travail en marbre, une crédence grise, une crédence en marbre, un électroménager en acier inoxydable, parquet en bambou, 2 îlots, un sol beige et un plan de travail blanc.
Réalisation d'une cuisine ouverte en L de taille moyenne avec un évier encastré, un placard à porte plane, des portes de placard beiges, plan de travail en marbre, une crédence grise, une crédence en marbre, un électroménager en acier inoxydable, parquet en bambou, 2 îlots, un sol beige et un plan de travail blanc.
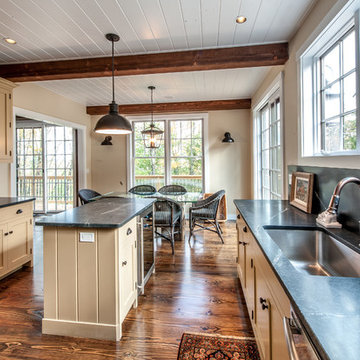
Barn Home Kitchen/Dining Room
Yankee Barn Homes
Stephanie Martin
Northpeak Design
Exemple d'une cuisine américaine nature en U de taille moyenne avec un évier encastré, un placard avec porte à panneau encastré, des portes de placard beiges, un plan de travail en stéatite, une crédence grise, une crédence en carrelage de pierre, un électroménager en acier inoxydable, parquet foncé, îlot et un sol marron.
Exemple d'une cuisine américaine nature en U de taille moyenne avec un évier encastré, un placard avec porte à panneau encastré, des portes de placard beiges, un plan de travail en stéatite, une crédence grise, une crédence en carrelage de pierre, un électroménager en acier inoxydable, parquet foncé, îlot et un sol marron.
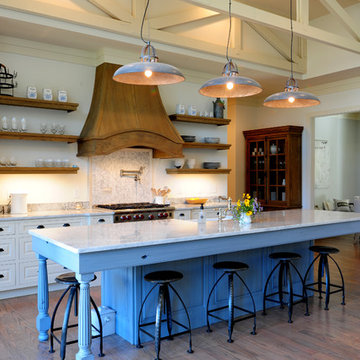
Designer: Ryan Edwards
Photo Credit: Ryan Edwards
Kitchen with built-in fridge, custom cabinets, range hood and shelving.
Réalisation d'une cuisine ouverte parallèle craftsman de taille moyenne avec un évier de ferme, un placard avec porte à panneau surélevé, des portes de placard beiges, plan de travail en marbre, une crédence grise, une crédence en carrelage de pierre, un électroménager en acier inoxydable, un sol en bois brun et îlot.
Réalisation d'une cuisine ouverte parallèle craftsman de taille moyenne avec un évier de ferme, un placard avec porte à panneau surélevé, des portes de placard beiges, plan de travail en marbre, une crédence grise, une crédence en carrelage de pierre, un électroménager en acier inoxydable, un sol en bois brun et îlot.
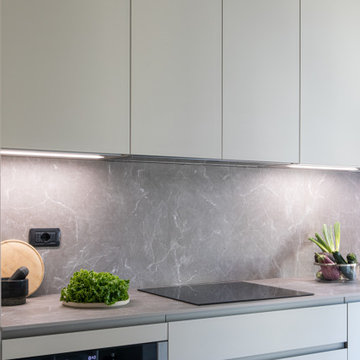
Cucina lineare sviluppata su due lati, da un angolo cottura è stata ricavata una cucina abitabile con tavolo per i pranzi giornalieri.
Idée de décoration pour une petite cuisine américaine linéaire design avec un évier encastré, un placard à porte vitrée, des portes de placard beiges, un plan de travail en stratifié, une crédence grise, un électroménager noir, un sol en carrelage de porcelaine, aucun îlot, un sol gris et un plan de travail gris.
Idée de décoration pour une petite cuisine américaine linéaire design avec un évier encastré, un placard à porte vitrée, des portes de placard beiges, un plan de travail en stratifié, une crédence grise, un électroménager noir, un sol en carrelage de porcelaine, aucun îlot, un sol gris et un plan de travail gris.
Idées déco de cuisines avec des portes de placard beiges et une crédence grise
5