Idées déco de cuisines avec des portes de placard beiges et une péninsule
Trier par :
Budget
Trier par:Populaires du jour
121 - 140 sur 3 953 photos
1 sur 3
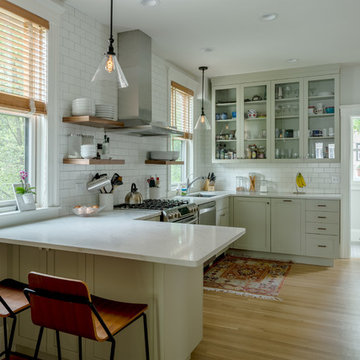
The kitchen captured previous circulation space, allowing for a peninsula where the twins can eat or do homework during meal prep.
Idées déco pour une cuisine classique en U de taille moyenne avec un évier encastré, un plan de travail en quartz, une crédence blanche, une crédence en carrelage métro, un électroménager en acier inoxydable, parquet clair, un sol beige, un plan de travail blanc, une péninsule, un placard à porte shaker et des portes de placard beiges.
Idées déco pour une cuisine classique en U de taille moyenne avec un évier encastré, un plan de travail en quartz, une crédence blanche, une crédence en carrelage métro, un électroménager en acier inoxydable, parquet clair, un sol beige, un plan de travail blanc, une péninsule, un placard à porte shaker et des portes de placard beiges.
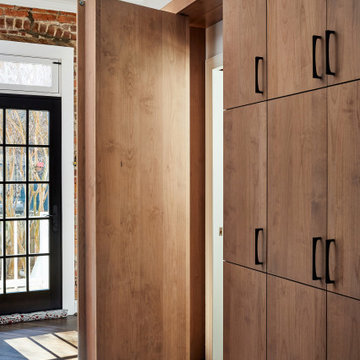
Project Developer Kelly Vogan
Designer Chris King
Photography by Stacy Zarin Goldberg
Cette photo montre une cuisine américaine chic de taille moyenne avec des portes de placard beiges, une crédence blanche, un électroménager en acier inoxydable, une péninsule et un plan de travail blanc.
Cette photo montre une cuisine américaine chic de taille moyenne avec des portes de placard beiges, une crédence blanche, un électroménager en acier inoxydable, une péninsule et un plan de travail blanc.
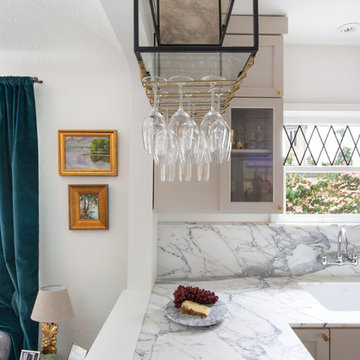
Dramatic statuario marble veining continues from backsplash onto the peninsula, over which hangs the custom wine rack we designed. Antiqued mirror on the top of the rack reflects the countertop below.
Photo by Wynne Earle Photography
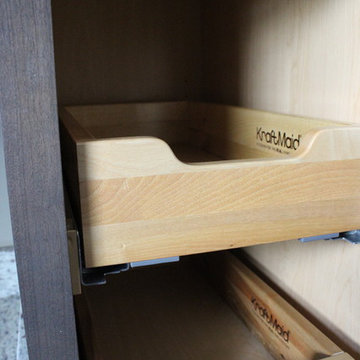
Cette photo montre une cuisine craftsman avec un évier de ferme, un placard avec porte à panneau encastré, des portes de placard beiges, un plan de travail en granite, parquet foncé, une péninsule et un sol marron.
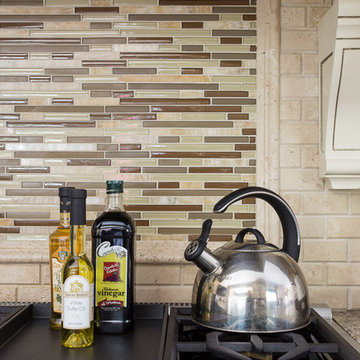
Classic Family Kitchen Renovation - Long Island, New York
Interior Design: Jeanne Campana Design
Aménagement d'une grande cuisine parallèle classique fermée avec un évier de ferme, un placard avec porte à panneau surélevé, des portes de placard beiges, un plan de travail en granite, une crédence beige, une crédence en carreau de verre, un électroménager en acier inoxydable, parquet foncé et une péninsule.
Aménagement d'une grande cuisine parallèle classique fermée avec un évier de ferme, un placard avec porte à panneau surélevé, des portes de placard beiges, un plan de travail en granite, une crédence beige, une crédence en carreau de verre, un électroménager en acier inoxydable, parquet foncé et une péninsule.
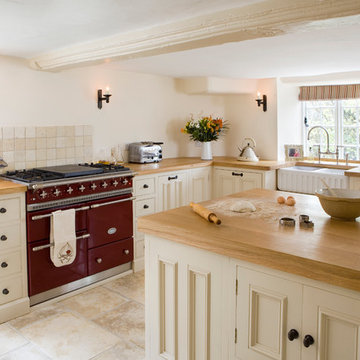
This cosy cottage, with its low ceilings and uneven walls, needed a bright, functional kitchen that would suit a young family.
The bespoke Quebec Yellow timber cabinets, painted in Farrow & Ball Joah’s White, quite literally fit the bill, whilst the English Oak work tops and hand forged iron handles add warmth and character.
The owners also wanted a bespoke kitchen table, which Hill Farm crafted from English Oak and finished in a stunning cherry colour to match the kitchen stove.
Photo: Clive Doyle
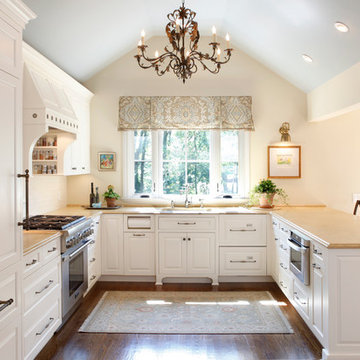
This kitchen gave new life to an old house while still blending with the style of the house, Designed by AJ Margulis. Photo byTom Grimes
Cette image montre une cuisine ouverte traditionnelle en U de taille moyenne avec un évier encastré, un placard avec porte à panneau surélevé, des portes de placard beiges, plan de travail en marbre, une crédence beige, une crédence en carreau de porcelaine, un électroménager en acier inoxydable, un sol en bois brun et une péninsule.
Cette image montre une cuisine ouverte traditionnelle en U de taille moyenne avec un évier encastré, un placard avec porte à panneau surélevé, des portes de placard beiges, plan de travail en marbre, une crédence beige, une crédence en carreau de porcelaine, un électroménager en acier inoxydable, un sol en bois brun et une péninsule.
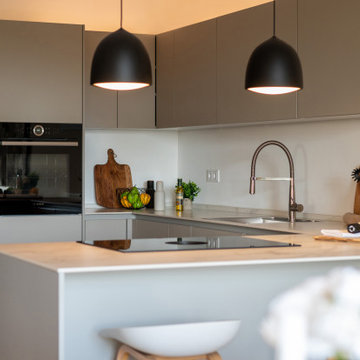
Aménagement d'une cuisine ouverte contemporaine en U de taille moyenne avec un évier 1 bac, un placard à porte plane, des portes de placard beiges, un plan de travail en quartz modifié, un électroménager noir, un sol en vinyl, une péninsule, un sol marron et un plan de travail blanc.
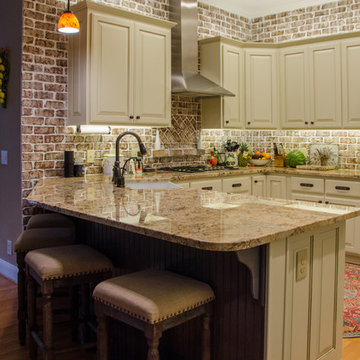
John R. Sperath
Réalisation d'une grande cuisine américaine tradition en U avec un évier de ferme, un placard avec porte à panneau surélevé, des portes de placard beiges, un plan de travail en granite, une crédence multicolore, une crédence en terre cuite, un électroménager en acier inoxydable, un sol en bois brun et une péninsule.
Réalisation d'une grande cuisine américaine tradition en U avec un évier de ferme, un placard avec porte à panneau surélevé, des portes de placard beiges, un plan de travail en granite, une crédence multicolore, une crédence en terre cuite, un électroménager en acier inoxydable, un sol en bois brun et une péninsule.
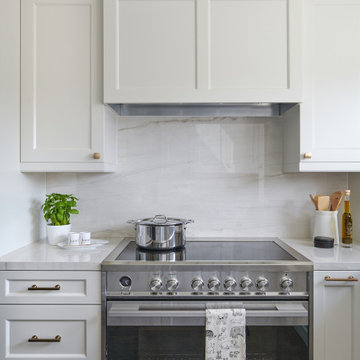
Inspiration pour une cuisine ouverte encastrable traditionnelle en U de taille moyenne avec un évier 1 bac, un placard avec porte à panneau encastré, des portes de placard beiges, un plan de travail en surface solide, une crédence beige, une crédence en carrelage de pierre, parquet foncé, une péninsule, un sol marron et un plan de travail beige.
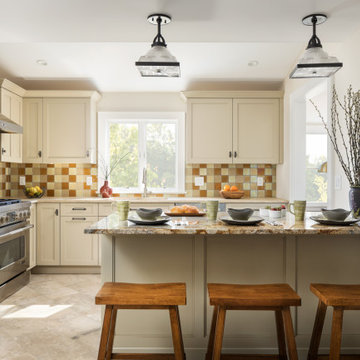
: This kitchen required a major remodel. The existing space was as unattractive as it was nonfunctional. Old non-working appliances, a dead-end space with no flow to adjacent rooms, poor lighting, and a sewer line running through the middle of the cabinets. Instead of being a haven for this working couple and extended family, the space was a nightmare. The designer was retained to create spaces for family gatherings to enjoy cooking and baking, provide storage for daily needs as well as bulk good storage and allow the kitchen to be the center piece of the home with improved access and flow throughout. Additions to the Wishlist were a mud room, laundry (not in the garage) and a place for the cats. A small addition created enough room to accommodate an island/peninsula layout suitable for baking and casual eating, a large range, generous storage both below and above the countertop. A full-size microwave convection oven built into the island provides additional baking capacity. Dish storage is in a customized drawer to make access easier for the petite client. A large framed pantry for food and essentials is located next to the island/peninsula. The old closet which contained the water meter and shut off valves now provides storage for brooms, vacuum cleaners, cleaning supplies and bulk goods. The ceiling heights in the entire home were low so in the addition a vaulted ceiling aligning with adjacent sunroom visually opened the room. This reimagined room is now the heart of the home.
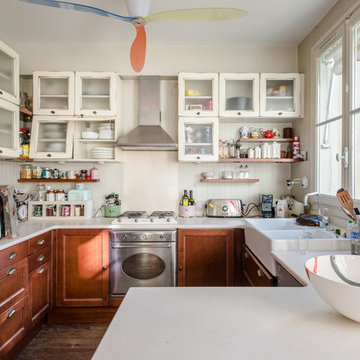
Jours & Nuits © 2018 Houzz
Exemple d'une cuisine éclectique en U avec une péninsule, un évier de ferme, un placard à porte vitrée, un électroménager en acier inoxydable, parquet foncé, un sol marron, des portes de placard beiges, une crédence beige, un plan de travail beige et fenêtre au-dessus de l'évier.
Exemple d'une cuisine éclectique en U avec une péninsule, un évier de ferme, un placard à porte vitrée, un électroménager en acier inoxydable, parquet foncé, un sol marron, des portes de placard beiges, une crédence beige, un plan de travail beige et fenêtre au-dessus de l'évier.
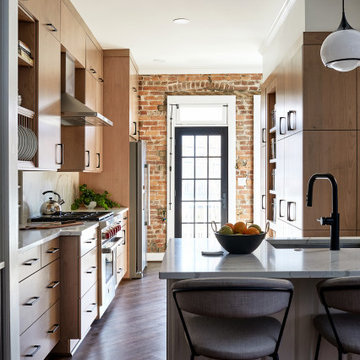
Project Developer Kelly Vogan
Designer Chris King
Photography by Stacy Zarin Goldberg
Idées déco pour une cuisine américaine classique de taille moyenne avec des portes de placard beiges, une crédence blanche, un électroménager en acier inoxydable, une péninsule et un plan de travail blanc.
Idées déco pour une cuisine américaine classique de taille moyenne avec des portes de placard beiges, une crédence blanche, un électroménager en acier inoxydable, une péninsule et un plan de travail blanc.
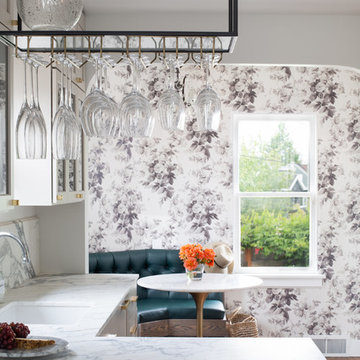
We custom-designed this wine rack to act as a beautiful, elegant room differentiator--the peninsula and wine rack separate the living space from the kitchen and dining areas.
A custom banquette with hunter green upholstery and watercolor-esque wallpaper set a romantic tone for the dining nook.
Photo by Wynne Earle Photography
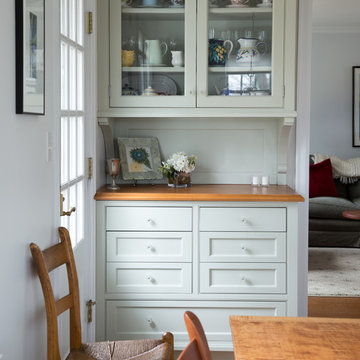
The drop counter at the back door is a convenient spot for the mail and lunch bags, but cleans up easily for dinner parties. For big parties, leaves are added to the farm style table expanding it into the back door space so that 10 people can be seated around the table. The cabinet's maple top coordinates with the dining table. Cabinet paint color: Benjamin Moore: Vale Mist.
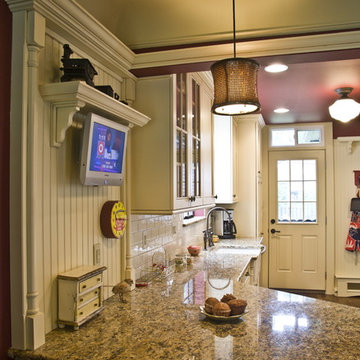
Design by Frank B. Pirrello, Photos by Larry Peplin
Cette image montre une petite cuisine parallèle traditionnelle avec un évier de ferme, un placard avec porte à panneau encastré, des portes de placard beiges, un plan de travail en granite, une crédence beige, une crédence en carreau de porcelaine, un électroménager en acier inoxydable, parquet foncé, une péninsule et un sol marron.
Cette image montre une petite cuisine parallèle traditionnelle avec un évier de ferme, un placard avec porte à panneau encastré, des portes de placard beiges, un plan de travail en granite, une crédence beige, une crédence en carreau de porcelaine, un électroménager en acier inoxydable, parquet foncé, une péninsule et un sol marron.
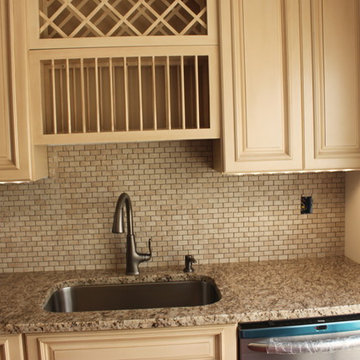
Great use of under cabinet lighting to add task lighting for the work space.
Idée de décoration pour une petite cuisine américaine parallèle tradition avec un évier encastré, un placard avec porte à panneau surélevé, des portes de placard beiges, un plan de travail en granite, une crédence beige, une crédence en carrelage de pierre et une péninsule.
Idée de décoration pour une petite cuisine américaine parallèle tradition avec un évier encastré, un placard avec porte à panneau surélevé, des portes de placard beiges, un plan de travail en granite, une crédence beige, une crédence en carrelage de pierre et une péninsule.
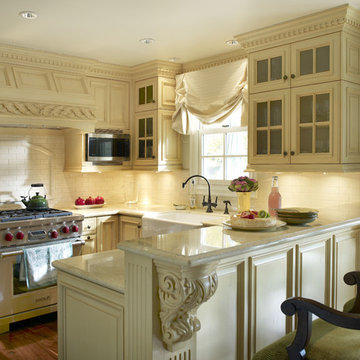
A light drenched kitchen makes out of town guests feel right at home.
Photo by: Scott Van Dyke
Cette image montre une petite cuisine ouverte traditionnelle en U avec un évier de ferme, un placard à porte vitrée, des portes de placard beiges, plan de travail en marbre, une crédence blanche, une crédence en carrelage métro, un électroménager en acier inoxydable, un sol en bois brun et une péninsule.
Cette image montre une petite cuisine ouverte traditionnelle en U avec un évier de ferme, un placard à porte vitrée, des portes de placard beiges, plan de travail en marbre, une crédence blanche, une crédence en carrelage métro, un électroménager en acier inoxydable, un sol en bois brun et une péninsule.
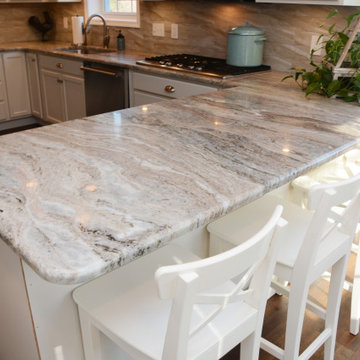
This kitchen features Brown Fantasy granite countertops.
Réalisation d'une cuisine américaine tradition en L de taille moyenne avec un évier 1 bac, un placard avec porte à panneau encastré, des portes de placard beiges, un plan de travail en granite, une crédence beige, un électroménager en acier inoxydable, parquet foncé, une péninsule, un sol marron et un plan de travail beige.
Réalisation d'une cuisine américaine tradition en L de taille moyenne avec un évier 1 bac, un placard avec porte à panneau encastré, des portes de placard beiges, un plan de travail en granite, une crédence beige, un électroménager en acier inoxydable, parquet foncé, une péninsule, un sol marron et un plan de travail beige.
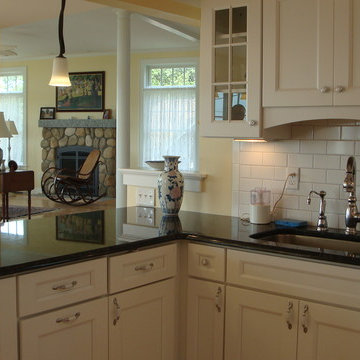
Réalisation d'une cuisine chalet avec un évier encastré, un placard avec porte à panneau encastré, des portes de placard beiges, une crédence blanche, une crédence en carrelage métro, une péninsule et plan de travail noir.
Idées déco de cuisines avec des portes de placard beiges et une péninsule
7