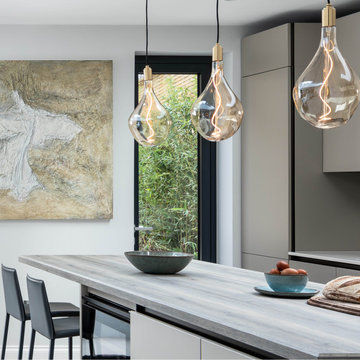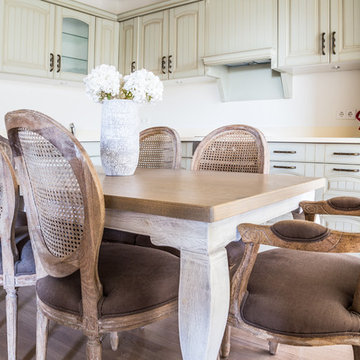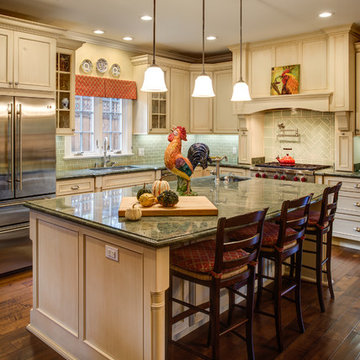Idées déco de cuisines avec des portes de placard beiges
Trier par :
Budget
Trier par:Populaires du jour
1 - 20 sur 8 302 photos
1 sur 3

Cette image montre une grande cuisine américaine encastrable design en L avec un évier encastré, un placard à porte plane, des portes de placard beiges, une crédence grise, une crédence en céramique, sol en béton ciré, aucun îlot, un sol blanc et plan de travail noir.

Idée de décoration pour une cuisine design en L fermée et de taille moyenne avec des portes de placard beiges, îlot, un sol noir, plan de travail noir, un évier 1 bac, un placard à porte affleurante, plan de travail en marbre, une crédence blanche, un électroménager noir et carreaux de ciment au sol.

La cuisine a été repensée dans sa totalité. Les lumières naturelles et artificielles ont été repensées.
La maîtresse de maison a voulu garder le carrelage d'origine. Un aplat orange sur un mur permet d'accepter sa présence dans cette pièce devenue contemporaine

Concrete counter tops, white subway tile backsplash, latte colored cabinets with black hardware. Farmhouse sink with black faucet.
Cette photo montre une petite cuisine éclectique en U avec un évier de ferme, des portes de placard beiges, un plan de travail en béton, une crédence blanche, une crédence en carrelage métro, sol en stratifié et un sol marron.
Cette photo montre une petite cuisine éclectique en U avec un évier de ferme, des portes de placard beiges, un plan de travail en béton, une crédence blanche, une crédence en carrelage métro, sol en stratifié et un sol marron.

Exemple d'une petite cuisine américaine linéaire moderne avec un évier 1 bac, un placard à porte plane, des portes de placard beiges, un plan de travail en bois, une crédence beige, une crédence en bois, un électroménager noir, un sol en bois brun, aucun îlot, un sol beige et un plan de travail beige.

The second project for Edit 58's Lisa Mehydene, this time in London. The requirement was one long run and no wall cupboards, giving a completely open canvas above the worktops.

Кухня-столовая с раковиной у окна и обеденной зоной.
Idées déco pour une cuisine américaine linéaire et bicolore contemporaine de taille moyenne avec un évier 1 bac, un placard à porte plane, des portes de placard beiges, un plan de travail en surface solide, un électroménager en acier inoxydable, un sol en bois brun, un sol marron, un plan de travail marron et un plafond en lambris de bois.
Idées déco pour une cuisine américaine linéaire et bicolore contemporaine de taille moyenne avec un évier 1 bac, un placard à porte plane, des portes de placard beiges, un plan de travail en surface solide, un électroménager en acier inoxydable, un sol en bois brun, un sol marron, un plan de travail marron et un plafond en lambris de bois.

This kitchen was custom built. The island is Stillwater by Sherwin Williams. And the other cabinets are Pale Oak by Benjamin Moore. I did a whole before, during & after of this house on my YouTube Channel : Lynette Yoder

Reimagined Trend Kitchen in Horsham, West Sussex
Situated in a quaint Horsham Close this project undertook more than just a kitchen renovation, with significant ancillary and building work undertaken to create a flowing kitchen diner space for the client.
The most important element to this project was space. The client had a vision to combine a smaller kitchen area with a dining room that didn’t function as they wished to use it. The previous layout of this property meant that the client did not end up using the dining room to its full potential, which with the our input has now changed dramatically.
Achieving this not only required the work of our expert designers but an array of our installation team who specialise in this kind of internal building work. With their experience a small archway between the kitchen and dining room was transformed into a wide, blown open space that would soon function as an open-plan kitchen diner for the client. Alongside the internal structure of the property a full plaster of all walls was also undertaken to achieve a show home like finish, ready for the customer to put their personal touches into a kitchen and dining space.
Kitchen Furniture
With a blank canvas achieved thanks to the internal shake up, the client was free to implement their dream kitchen space, leaning on the timeless combination of Cream shaker furniture and sparkling white worktops. To create a well-balanced kitchen space supplier choice was key. Although taken by the shaker style kitchen door, the client also desired a slightly contemporary twist that would help maintain a subtle present-day feel. For this aesthetic, supplier Trend was a perfect choice. Utilising their vast range of modern shaker style options, the eventual choice of a foiled matt shaker was selected in the light neutral colour option of Ivory.
Upon deciding the general theme of the kitchen furniture, it was then up to kitchen designer George Harvey from our Horsham showroom to make the most of the space with a layout that would facilitate this client’s initial brief. One of the most impressive elements of this project is the peninsula island space. Recessed slightly into and around the previous dividing wall, this space gives storage, surface space and the flexibility of casual dining. The remaining kitchen furniture is used in an L-shape and also houses the majority of kitchen appliances. Wall units are used to disguise a boiler, integrated extractor and to provide extra storage space above.
To keep the kitchen theme undisturbed integrated appliances have been used where possible, with an integrated dishwasher, washing machine and integrated extractor hood all disguised behind the Ivory door fronts. All appliances throughout this space have been installed by our qualified team with plumbing and appliances connected as part of the project.
The main appliance choices that the client had to make were in regard to cooking appliances, where they sought a combination of capacity and flexibility. A built-under double oven gives capacity with two cavities to cook from in, an appliance that also incorporates a neat LCD display and easy clean functionality. Flexibility when cooking has been fused into the cooking appliances with a four zone N50 hob from our renowned appliance supplier Neff, giving the option of instant and powerful cooking to the client.
Kitchen Accessories
Various accessories have been used across this project to maintain the theme, each providing a blend between the traditional kitchen style and the contemporary feel that the client desired. A neat inclusion is the traditional Belfast sink which is one of the classic kitchen elements that client specified for this project. It is matched with a contemporary chrome mixer tap from German supplier Blanco’s Max range and shows just one instance where a fusion of styles has been used in this space.
The worktops selected are from Silestone, a quartz worktop manufacturer which utilises up to eighty-percent natural quartz in their worktops. Using quartz worktops not only gives a great aesthetic, it means that surfaces are highly resistant to heat, impact and they are also non-porous so are impervious to water. To bring a glittering shine to this project the popular Stellar Blanco has been used in thirty-millimetre thickness to give a beautiful gleaming appearance.
Kitchen Features
With extensive building work being undertaken this was an ideal opportunity for the client to replace general features while the work was taking place. With our experienced installation team on hand flooring, heating and lighting improvements have been made. Radiators have been replaced with two full height radiators from supplier Eastbrook. Both radiators were selected in a Matt White finish with useful towel rails incorporated on the kitchen radiator to dry tea towels after use.
With plastering and decorating taking place, our electrician has seamlessly installed downlights and pendant lighting above the island area to bring well-spaced lighting options. To bring ambient lighting in the evening undercabinet spotlighting is included beneath wall units and to complete the installation, Warm Oak Karndean flooring has been fitted throughout the kitchen space as well as other areas in the property. For easy cleaning a transparent glass splashback has also been included above the induction hob area.
Our Kitchen Design & Installation Service
This project really highlights the benefits of using our complete installation option for your renovation. By choosing this service the client was able to achieve a completely updated kitchen space with new flooring, plumbing, plastering and lighting. What’s more is that all this work was seamlessly organised and manged by our project management team. Taking the stress of the project out of the mind of the customer and giving them peace of mind through our customer guarantee and fully employed tradespeople.
If you’re thinking of undertaking a kitchen renovation with internal building or ancillary work, or simply like the style of this kitchen then talk to one of our experienced designers about it.
Request your free design consultation by calling a showroom or via our website.

Réalisation d'une cuisine parallèle tradition fermée et de taille moyenne avec un évier encastré, un placard avec porte à panneau surélevé, des portes de placard beiges, un plan de travail en granite, une crédence beige, une crédence en granite, un électroménager en acier inoxydable, un sol en carrelage de céramique, îlot, un sol beige et un plan de travail beige.

Cette photo montre une cuisine ouverte parallèle tendance de taille moyenne avec un placard à porte plane, des portes de placard beiges et îlot.

Idées déco pour une cuisine ouverte contemporaine en L de taille moyenne avec un évier encastré, un placard avec porte à panneau encastré, des portes de placard beiges, un plan de travail en surface solide, une crédence beige, une crédence en carreau de porcelaine, un électroménager de couleur, un sol en carrelage de céramique, îlot, un sol blanc et un plan de travail blanc.

Idées déco pour une petite cuisine linéaire classique avec un plan de travail en stratifié, un placard avec porte à panneau surélevé, des portes de placard beiges, une crédence blanche, une crédence en dalle de pierre, un électroménager noir, un plan de travail gris, sol en stratifié et un sol beige.

Photographer: Graham Atkins-Hughes | Kitchen sprayed in Farrow & Ball's 'Purbeck Stone' with black granite worktops | Built in appliances by Miele | Kitchen artwork - framed Miro print via Art.co.uk | Copper finish kitchen bar stools from Atlantic Shopping | Lava stone dining table, Indigo woven dining chairs & 'mushroom' jute rug from West Elm | Bench seat cushions from Andrew Martin | Floorings are the Quickstep long boards in 'Natural Oak' from One Stop Flooring | Walls are painted in Farrow & Ball 'Ammonite' with woodwork contrast painted in 'Strong White' | Roman blind made in the UK by CurtainsLondon.com, from the Harlequin fabric 'Fossil'

Luxury Gourmet French Country Kitchen
This kitchen transformation was part of a large project. Marrying transitional cabinetry with a modified French Country style leads to this beautiful eat in gourmet kitchen.
KHB Interiors -
Award Winning Luxury Interior Design Specializing in Creating UNIQUE Homes and Spaces for Clients in Old Metairie, Lakeview, Uptown and all of New Orleans.
We are one of the only interior design firms specializing in marrying the old historic elements with new transitional pieces. Blending your antiques with new pieces will give you a UNIQUE home that will make a lasting statement.
KHB Interiors -
Award Winning Luxury Interior Design Specializing in Creating UNIQUE Homes and Spaces for Clients in Old Metairie, Lakeview, Uptown and all of New Orleans.
We are one of the only interior design firms specializing in marrying the old historic elements with new transitional pieces. Blending your antiques with new pieces will give you a UNIQUE home that will make a lasting statement.
How to Decorate in French Country....
French Country Kitchen -
Complete Renovation of a Modern Kitchen Design formerly with Light Oak Cabinets to a charming and inviting French Country New Orleans Kitchen.
A custom vent hood was constructed and adorns the gas cooktop.
The black galaxy granite countertops provide just enough contrast to the white on white kitchen. Checkerboard flooring is a favorite because it is reminiscent of old French kitchens.
The white on white is accented with true white subway tile for the backsplash.
The 'tiara' ( I call chandeliers "tiaras") hangs over a vintage buffet on the opposite side of the kitchen.
Fresh, airy and welcoming.
KHB Interiors New Orleans

Treve Johnson Photography
Aménagement d'une cuisine américaine campagne en L de taille moyenne avec un évier encastré, un placard avec porte à panneau encastré, des portes de placard beiges, un plan de travail en granite, une crédence verte, une crédence en carreau de verre, un électroménager en acier inoxydable, un sol en bois brun et îlot.
Aménagement d'une cuisine américaine campagne en L de taille moyenne avec un évier encastré, un placard avec porte à panneau encastré, des portes de placard beiges, un plan de travail en granite, une crédence verte, une crédence en carreau de verre, un électroménager en acier inoxydable, un sol en bois brun et îlot.

A family of five, who lives in a prestigious McLean neighborhood, was looking to renovate and upgrade their 20-year-old kitchen. Goals of the renovation were to move the cooktop out of the island, install all professional-quality appliances, achieve better traffic flow and update the appearance of the space.
The plan was to give a French country look to this kitchen, by carrying the overall soft and creamy color scheme of main floor furniture in the new kitchen. As such, the adjacent family room had to become a significant part of the remodel.
The back wall of the kitchen is now occupied by 48” professional range under a custom wood hood. A new tower style refrigerator covered in matching wood panels is placed at the end of the run, just create more work space on both sides of the stove.
The large contrasting Island in a dark chocolate finish now offers a second dishwasher, a beverage center and built in microwave. It also serves as a large buffet style counter space and accommodate up to five seats around it.
The far wall of the space used to have a bare wall with a 36” fireplace in it. The goal of this renovation was to include all the surrounding walls in the design. Now the entire wall is made of custom cabinets, including display cabinetry on the upper half. The fireplace is wrapped with a matching color mantel and equipped with a big screen TV.
Smart use of detailed crown and trim molding are highlights of this space and help bring the two rooms together, as does the porcelain tile floor. The attached family room provides a casual, comfortable space for guest to relax. And the entire space is perfect for family gatherings or entertaining.

Réalisation d'une grande cuisine américaine encastrable design en L avec un évier encastré, un placard à porte plane, des portes de placard beiges, une crédence grise, une crédence en céramique, sol en béton ciré, aucun îlot, un sol blanc et plan de travail noir.

Объединенная с гостиной кухня с полубарным столом в светлых оттенках. Филенки на фасадах, стеклянные витрины для посуды, на окнах римские шторы с оливковыми узорами, в тон яркому акцентному дивану. трубчатые радиаторы и подвес над полубарным столом молочного цвета.

Cette image montre une cuisine parallèle traditionnelle fermée et de taille moyenne avec un évier encastré, un placard avec porte à panneau encastré, des portes de placard beiges, un plan de travail en quartz modifié, une crédence beige, une crédence en marbre, un électroménager en acier inoxydable, parquet clair, aucun îlot, un sol beige et un plan de travail blanc.
Idées déco de cuisines avec des portes de placard beiges
1